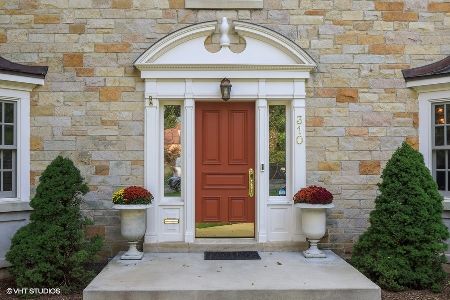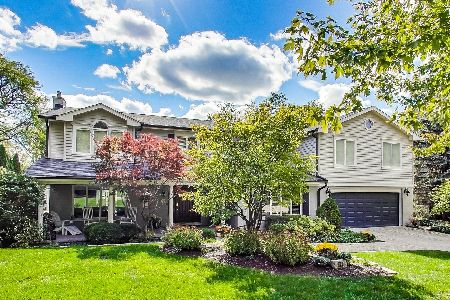302 Adams Street, Hinsdale, Illinois 60521
$2,100,000
|
Sold
|
|
| Status: | Closed |
| Sqft: | 6,269 |
| Cost/Sqft: | $367 |
| Beds: | 5 |
| Baths: | 8 |
| Year Built: | 1998 |
| Property Taxes: | $31,213 |
| Days On Market: | 2360 |
| Lot Size: | 0,43 |
Description
Professionally redesigned home with everything today's homeowner could want! Designer touches throughout make this established home seem fresh and bright. Open concept, high ceilings and spacious rooms make this home a dream for any entertainer. Fabulous newly-designed white kitchen featuring Jenn-Air Pro series appliances, quartzite counters, glass backsplash, spacious breakfast area with butler's pantry and sliding doors to inviting patio. New and refinished hardwood floors throughout home. Home offers high-end designer lighting throughout. Updated Pub room complete with leathered granite counters, wine fridge, ice maker and sink opens to both family and living room making it the perfect space to host get togethers. Exquisite Master suite w/fireplace, balcony, 2 WIC, and all new elegant spa bath. Sharp redesigned lower level with high ceilings, walkout entrances, new center full bar w/beadboard, zinc counter, black cabinets. Great location, walk to Monroe school & Burns field!
Property Specifics
| Single Family | |
| — | |
| Tudor | |
| 1998 | |
| Full,Walkout | |
| — | |
| No | |
| 0.43 |
| Du Page | |
| — | |
| — / Not Applicable | |
| None | |
| Lake Michigan | |
| Public Sewer | |
| 10472564 | |
| 0902408011 |
Nearby Schools
| NAME: | DISTRICT: | DISTANCE: | |
|---|---|---|---|
|
Grade School
Monroe Elementary School |
181 | — | |
|
Middle School
Clarendon Hills Middle School |
181 | Not in DB | |
|
High School
Hinsdale Central High School |
86 | Not in DB | |
Property History
| DATE: | EVENT: | PRICE: | SOURCE: |
|---|---|---|---|
| 25 Aug, 2020 | Sold | $2,100,000 | MRED MLS |
| 18 Jun, 2020 | Under contract | $2,299,000 | MRED MLS |
| — | Last price change | $2,399,000 | MRED MLS |
| 2 Aug, 2019 | Listed for sale | $2,399,000 | MRED MLS |
Room Specifics
Total Bedrooms: 6
Bedrooms Above Ground: 5
Bedrooms Below Ground: 1
Dimensions: —
Floor Type: Carpet
Dimensions: —
Floor Type: Carpet
Dimensions: —
Floor Type: Carpet
Dimensions: —
Floor Type: —
Dimensions: —
Floor Type: —
Full Bathrooms: 8
Bathroom Amenities: Separate Shower,Double Sink,Full Body Spray Shower,Soaking Tub
Bathroom in Basement: 1
Rooms: Bedroom 5,Bedroom 6,Bonus Room,Breakfast Room,Office,Foyer,Storage,Recreation Room
Basement Description: Finished,Exterior Access
Other Specifics
| 3 | |
| Concrete Perimeter | |
| Asphalt | |
| Balcony, Patio, Brick Paver Patio, Storms/Screens, Invisible Fence | |
| Corner Lot,Fenced Yard,Landscaped | |
| 93X206 | |
| Pull Down Stair | |
| Full | |
| Vaulted/Cathedral Ceilings, Skylight(s), Bar-Wet, Hardwood Floors, First Floor Laundry, Walk-In Closet(s) | |
| Double Oven, Microwave, Dishwasher, High End Refrigerator, Freezer, Washer, Dryer, Disposal, Wine Refrigerator, Cooktop | |
| Not in DB | |
| — | |
| — | |
| — | |
| Gas Log |
Tax History
| Year | Property Taxes |
|---|---|
| 2020 | $31,213 |
Contact Agent
Nearby Similar Homes
Contact Agent
Listing Provided By
@properties











