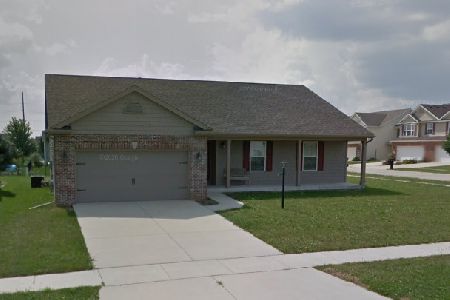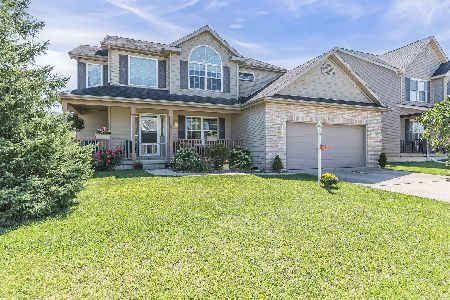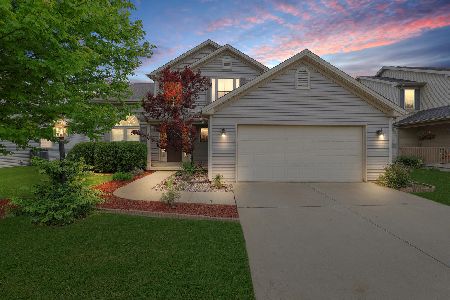302 Bluestem Drive, Savoy, Illinois 61874
$295,750
|
Sold
|
|
| Status: | Closed |
| Sqft: | 2,219 |
| Cost/Sqft: | $135 |
| Beds: | 4 |
| Baths: | 4 |
| Year Built: | 2005 |
| Property Taxes: | $5,880 |
| Days On Market: | 1935 |
| Lot Size: | 0,23 |
Description
Spending More Time At Home...Entertaining Spaces Here Include A 24x15 Game Room W/Brunswick Pool Table...Continue The Fun Outside With Your Own Full Length Batting Cage...Basketball Hoop...Party Sized Deck...Fully Fenced Yard...Popular Floor Plan In Highly Desired Prairie Fields...Private Office Option On First Floor...Fresh Paint...Fireplace Set Up For Gas Or Wood...Brand New Granite Countertops...New LG Stainless Appliances...Soft Close Kitchen Cabinets...Wainscoting...Crown Molding...Roof In 2020...3 Car Tandem...Extra Concrete Parking Pad...Heated Garage...Finished Basement Offers 5th Bedroom With New Carpet And Attached Full Bath With New Vanity Top...Family Room...Game Room...Storage...Convenient To The Neighborhood Park...Shopping...Eateries...Medical...Complete With A Home Warranty...Make Your Move Today!
Property Specifics
| Single Family | |
| — | |
| Traditional | |
| 2005 | |
| Full | |
| — | |
| No | |
| 0.23 |
| Champaign | |
| Prairie Fields | |
| 100 / Monthly | |
| None | |
| Public | |
| Public Sewer | |
| 10888910 | |
| 032036437028 |
Nearby Schools
| NAME: | DISTRICT: | DISTANCE: | |
|---|---|---|---|
|
Grade School
Unit 4 Of Choice |
4 | — | |
|
Middle School
Champaign/middle Call Unit 4 351 |
4 | Not in DB | |
|
High School
Central High School |
4 | Not in DB | |
Property History
| DATE: | EVENT: | PRICE: | SOURCE: |
|---|---|---|---|
| 6 Nov, 2020 | Sold | $295,750 | MRED MLS |
| 2 Oct, 2020 | Under contract | $299,900 | MRED MLS |
| 1 Oct, 2020 | Listed for sale | $299,900 | MRED MLS |
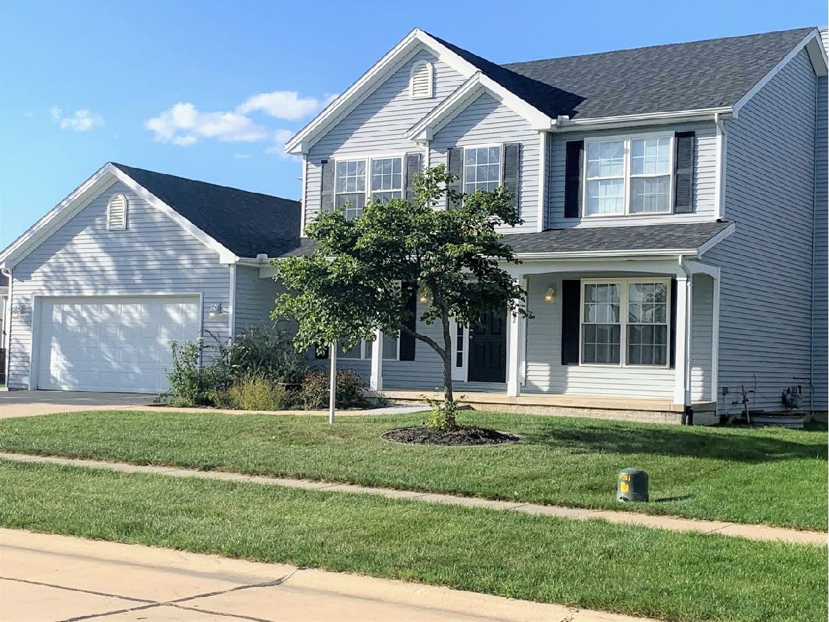





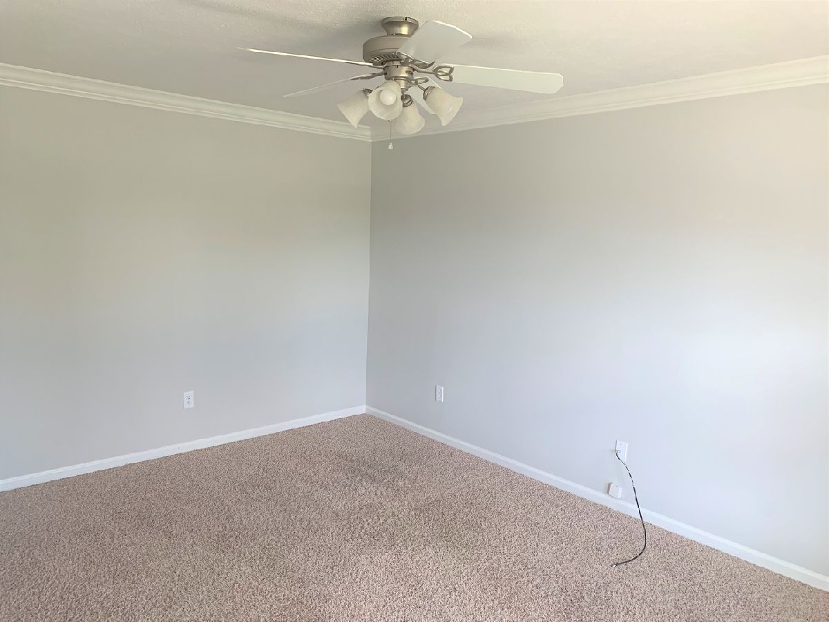

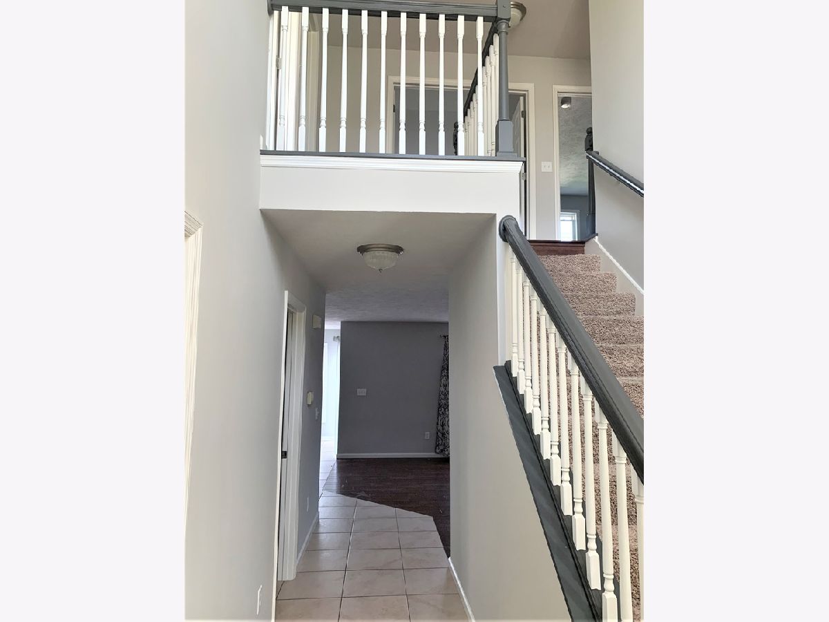





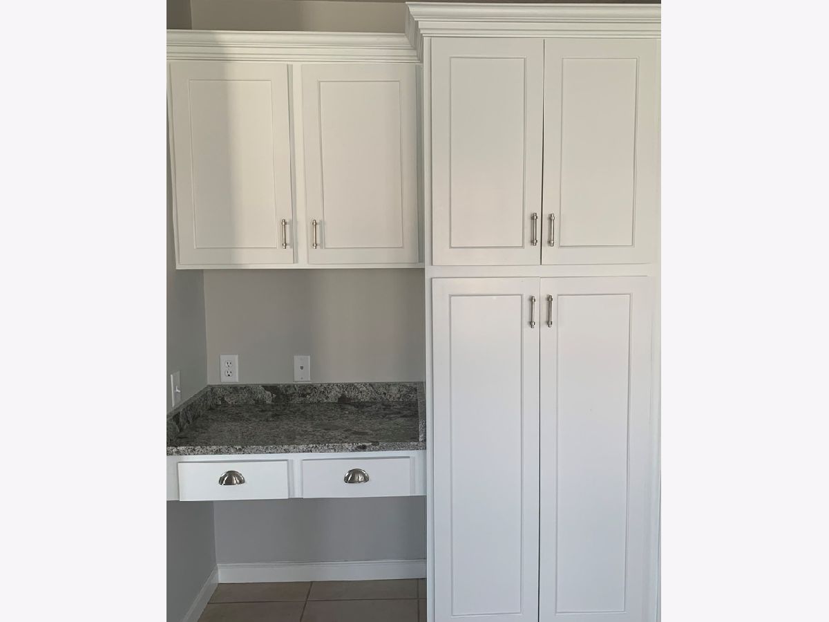


















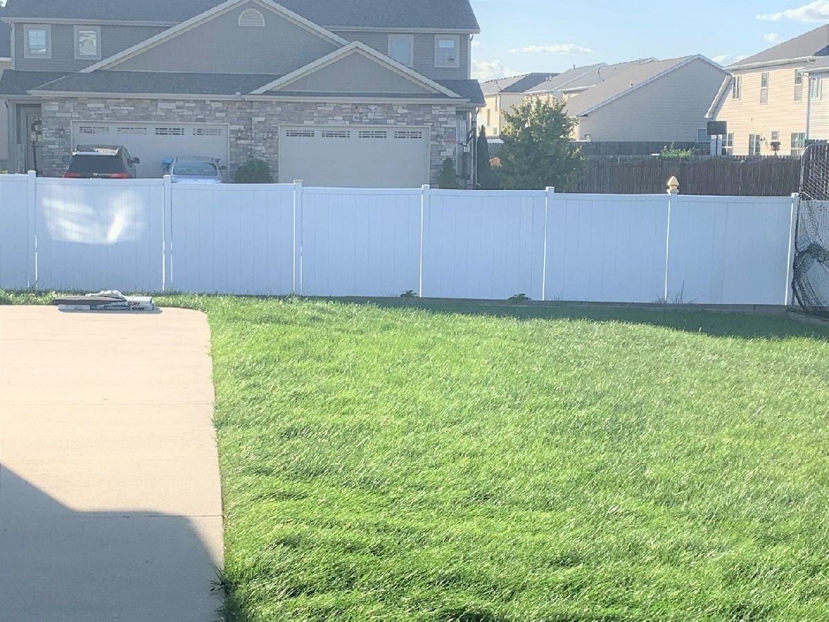

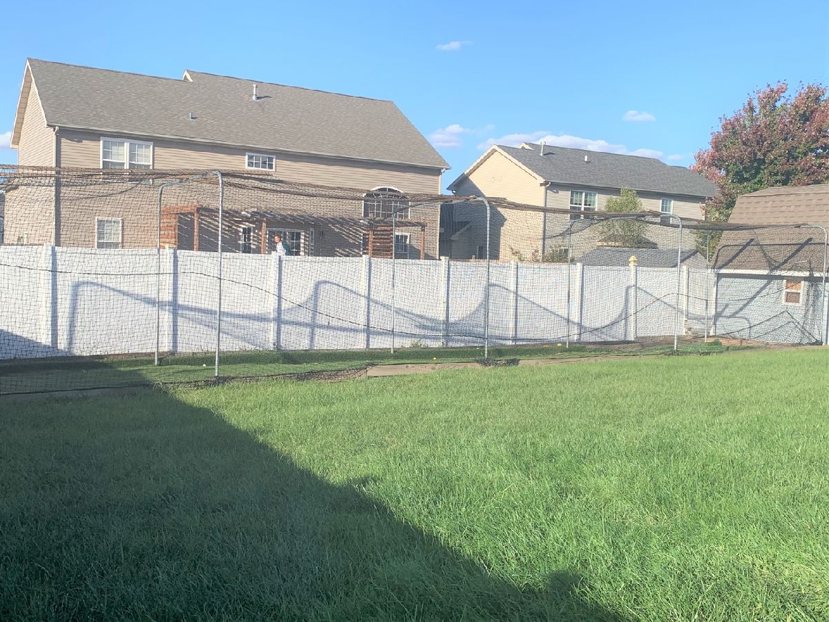


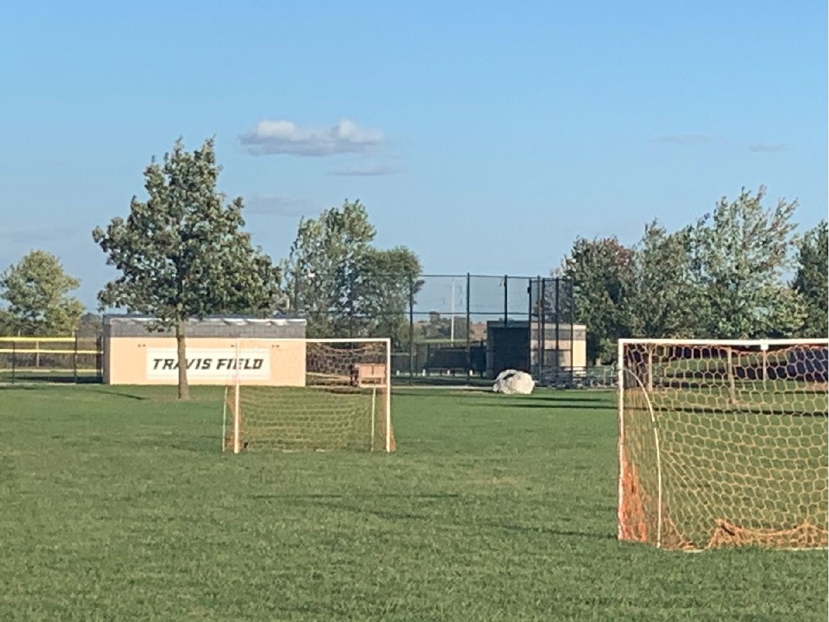
Room Specifics
Total Bedrooms: 5
Bedrooms Above Ground: 4
Bedrooms Below Ground: 1
Dimensions: —
Floor Type: Hardwood
Dimensions: —
Floor Type: Carpet
Dimensions: —
Floor Type: Carpet
Dimensions: —
Floor Type: —
Full Bathrooms: 4
Bathroom Amenities: Separate Shower,Double Sink
Bathroom in Basement: 1
Rooms: Breakfast Room,Bonus Room,Game Room,Other Room,Bedroom 5
Basement Description: Partially Finished
Other Specifics
| 3 | |
| Concrete Perimeter | |
| Concrete | |
| Deck | |
| Fenced Yard | |
| 120 X 80 | |
| — | |
| Full | |
| — | |
| Stainless Steel Appliance(s) | |
| Not in DB | |
| Park, Sidewalks, Street Lights | |
| — | |
| — | |
| Wood Burning, Gas Log |
Tax History
| Year | Property Taxes |
|---|---|
| 2020 | $5,880 |
Contact Agent
Nearby Similar Homes
Nearby Sold Comparables
Contact Agent
Listing Provided By
Coldwell Banker Real Estate Group







