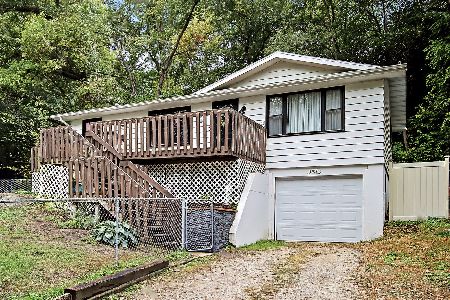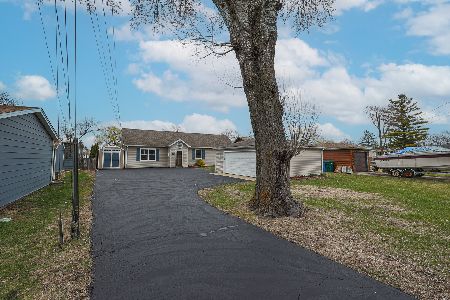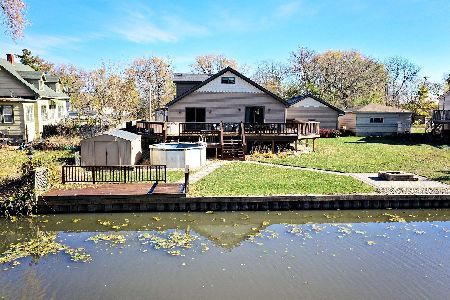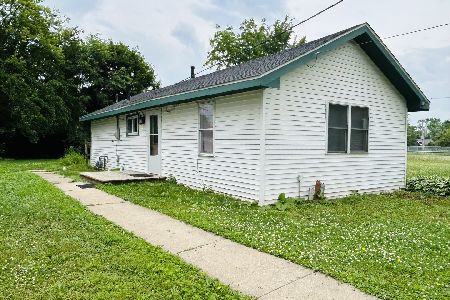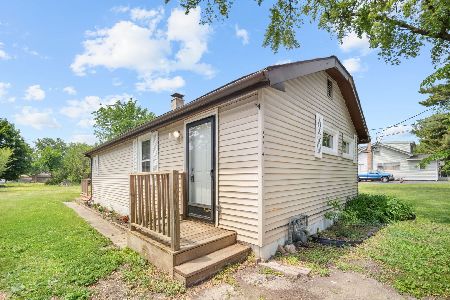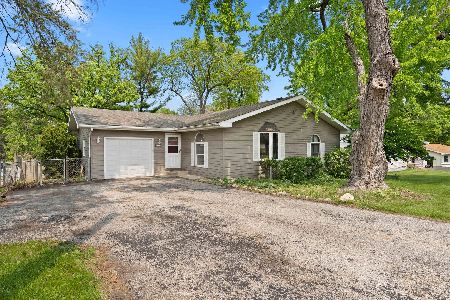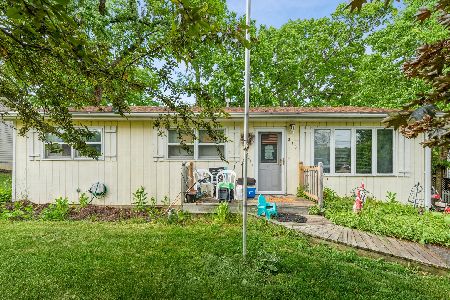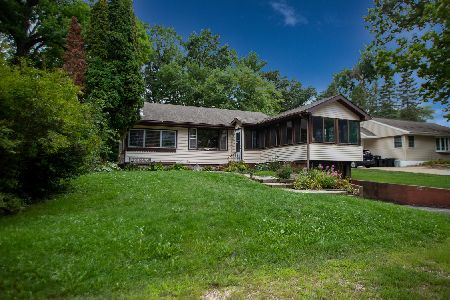302 Broadway Street, Mchenry, Illinois 60050
$130,000
|
Sold
|
|
| Status: | Closed |
| Sqft: | 1,158 |
| Cost/Sqft: | $116 |
| Beds: | 3 |
| Baths: | 1 |
| Year Built: | 1999 |
| Property Taxes: | $2,868 |
| Days On Market: | 2882 |
| Lot Size: | 0,22 |
Description
Pride of ownership is evident with this warm and welcoming ranch home. You'll fall in love with the gleaming hardwood floors in the main living areas. Quality Anderson windows, including newer bay window, in every room. Solid-core six panel doors and oak trim/crown molding throughout. The galley kitchen has been recently updated, and boasts punched tin and glass tile backsplash, fantastic prep space, tons of cabinets, and pantry. The extra deep, dry crawl offers seasonal storage solutions, and the abundant closets and ample under-deck area offer even more. Enjoy tranquil views of the channel from the spacious custom deck, with sliders into the dining room. Close to Chain-O-Lakes (with access rights!), shopping, entertainment, and transportation. Nestled in peaceful Pistakee Highlands, and within sought after Johnsburg school district. The new furnace and attic insulation are an energy efficiency bonus. All this with L-O-W property taxes? Yes, please! Welcome home!
Property Specifics
| Single Family | |
| — | |
| Ranch | |
| 1999 | |
| None | |
| — | |
| No | |
| 0.22 |
| Mc Henry | |
| — | |
| 0 / Not Applicable | |
| None | |
| Public | |
| Septic-Private | |
| 09867105 | |
| 1005283011 |
Property History
| DATE: | EVENT: | PRICE: | SOURCE: |
|---|---|---|---|
| 30 Mar, 2018 | Sold | $130,000 | MRED MLS |
| 6 Mar, 2018 | Under contract | $134,900 | MRED MLS |
| 26 Feb, 2018 | Listed for sale | $134,900 | MRED MLS |
Room Specifics
Total Bedrooms: 3
Bedrooms Above Ground: 3
Bedrooms Below Ground: 0
Dimensions: —
Floor Type: Wood Laminate
Dimensions: —
Floor Type: Wood Laminate
Full Bathrooms: 1
Bathroom Amenities: —
Bathroom in Basement: 0
Rooms: No additional rooms
Basement Description: Crawl
Other Specifics
| — | |
| Concrete Perimeter | |
| Asphalt | |
| Deck, Porch, Storms/Screens | |
| — | |
| 140X71 | |
| — | |
| None | |
| Hardwood Floors, Wood Laminate Floors, First Floor Bedroom, First Floor Laundry, First Floor Full Bath | |
| Range, Microwave, Dishwasher, Refrigerator, Washer, Dryer | |
| Not in DB | |
| — | |
| — | |
| — | |
| — |
Tax History
| Year | Property Taxes |
|---|---|
| 2018 | $2,868 |
Contact Agent
Nearby Similar Homes
Nearby Sold Comparables
Contact Agent
Listing Provided By
Coldwell Banker The Real Estate Group


