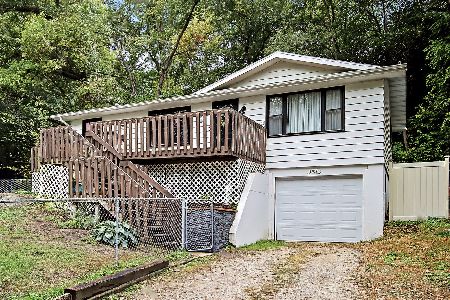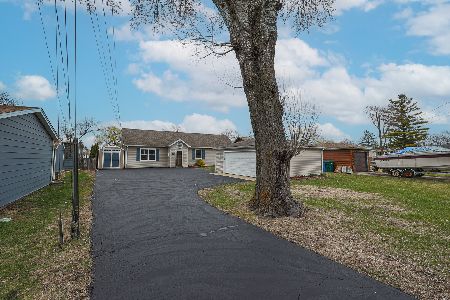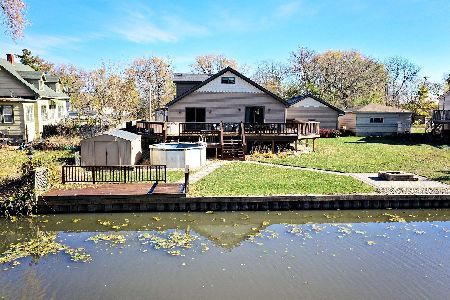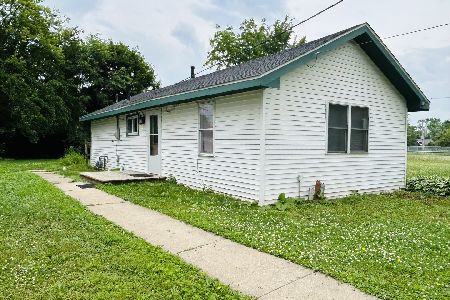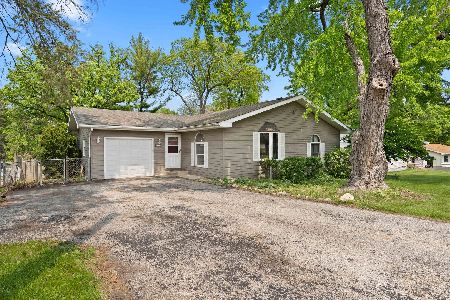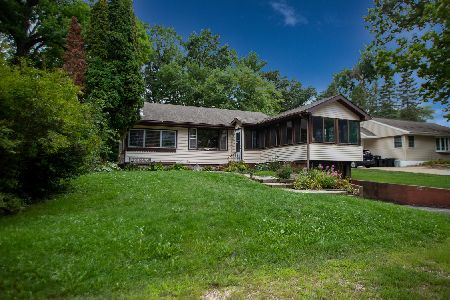304 Broadway Street, Mchenry, Illinois 60050
$139,000
|
Sold
|
|
| Status: | Closed |
| Sqft: | 1,152 |
| Cost/Sqft: | $122 |
| Beds: | 3 |
| Baths: | 3 |
| Year Built: | 1961 |
| Property Taxes: | $3,824 |
| Days On Market: | 2751 |
| Lot Size: | 0,21 |
Description
Spacious ranch boasting 3 bedrooms, 2 1/2 baths- Full finished basement on large fenced lot. Large eat-in kitchen with pantry and sliders to deck and yard. Huge living room. Hardwood floors. This is a lot of home for the money! Some TLC needed. Located in Johnsburg schools. Close to Metra and the chain of lakes. New roof 2014.
Property Specifics
| Single Family | |
| — | |
| Ranch | |
| 1961 | |
| Full | |
| RANCH | |
| No | |
| 0.21 |
| Mc Henry | |
| Pistakee Highlands | |
| 0 / Not Applicable | |
| None | |
| Private | |
| Septic-Private | |
| 10009361 | |
| 1005283010 |
Nearby Schools
| NAME: | DISTRICT: | DISTANCE: | |
|---|---|---|---|
|
Grade School
Ringwood School Primary Ctr |
12 | — | |
|
Middle School
Johnsburg Junior High School |
12 | Not in DB | |
|
High School
Johnsburg High School |
12 | Not in DB | |
|
Alternate Elementary School
Johnsburg Elementary School |
— | Not in DB | |
Property History
| DATE: | EVENT: | PRICE: | SOURCE: |
|---|---|---|---|
| 16 Oct, 2015 | Under contract | $0 | MRED MLS |
| 2 Sep, 2015 | Listed for sale | $0 | MRED MLS |
| 27 Sep, 2018 | Sold | $139,000 | MRED MLS |
| 13 Aug, 2018 | Under contract | $140,000 | MRED MLS |
| — | Last price change | $145,000 | MRED MLS |
| 7 Jul, 2018 | Listed for sale | $154,000 | MRED MLS |
| 30 Jun, 2023 | Sold | $260,000 | MRED MLS |
| 30 May, 2023 | Under contract | $249,900 | MRED MLS |
| 19 May, 2023 | Listed for sale | $249,900 | MRED MLS |
Room Specifics
Total Bedrooms: 3
Bedrooms Above Ground: 3
Bedrooms Below Ground: 0
Dimensions: —
Floor Type: Hardwood
Dimensions: —
Floor Type: Hardwood
Full Bathrooms: 3
Bathroom Amenities: —
Bathroom in Basement: 1
Rooms: Foyer
Basement Description: Partially Finished
Other Specifics
| 1 | |
| — | |
| Asphalt | |
| Deck, Storms/Screens | |
| Fenced Yard | |
| 70X137 | |
| — | |
| None | |
| Bar-Dry, Hardwood Floors, First Floor Bedroom, First Floor Full Bath | |
| Range, Refrigerator, Washer, Dryer | |
| Not in DB | |
| Street Paved | |
| — | |
| — | |
| — |
Tax History
| Year | Property Taxes |
|---|---|
| 2018 | $3,824 |
| 2023 | $4,698 |
Contact Agent
Nearby Similar Homes
Nearby Sold Comparables
Contact Agent
Listing Provided By
RE/MAX Plaza


