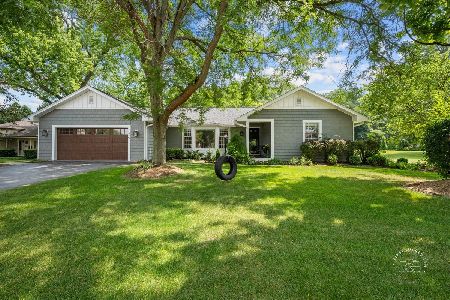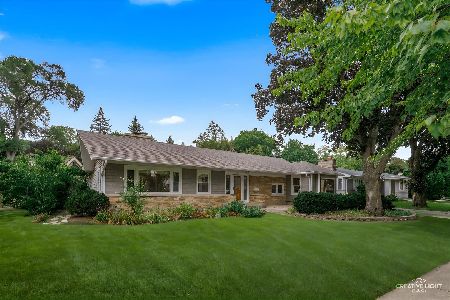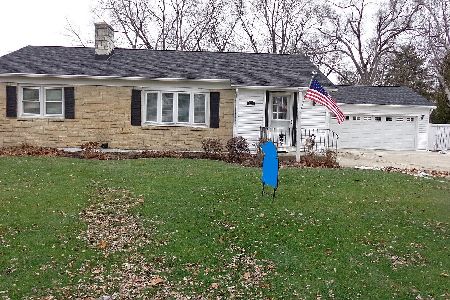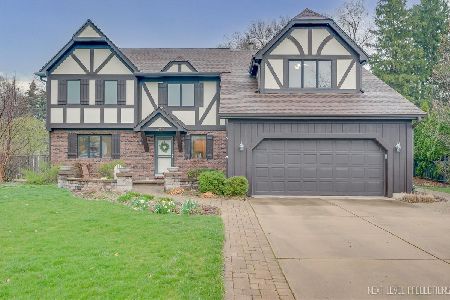302 Burgess Road, Geneva, Illinois 60134
$610,000
|
Sold
|
|
| Status: | Closed |
| Sqft: | 3,433 |
| Cost/Sqft: | $189 |
| Beds: | 4 |
| Baths: | 3 |
| Year Built: | 1951 |
| Property Taxes: | $16,632 |
| Days On Market: | 1836 |
| Lot Size: | 1,25 |
Description
Everything you want is RIGHT HERE! Sprawling ranch home on 1.25 acres AND walk to town! Top that off with a 5 car garage! This open floor plan ranch includes vaulted family room with floor to ceiling windows that provide wooded views to enjoy from the kitchen, too! Gorgeous hardwood floors and fireplace #2 grace the cozy living room, which can be closed off for privacy. Walk-in closets in every bedroom, with 4th bedroom providing 2 separate closets and hardwood floors. Newly updated full bath in bedroom hallway, second full bathroom also remodeled to include newly designed laundry area. Master bath presents spa-style whirlpool tub and radiant heat floors. Expansive loft area is perfect for in-home learning or additional recreation space, and includes walk-in storage area and more gorgeous views! Side entrance brings you into the mudroom designed for plenty of coats and shoes! Large office off the mudroom offers privacy for at-home work. Heated 5-car garage boasts 10' ceilings and over-sized bays (50'X21'). Newly finished basement offers a 3rd fireplace with separate recreation areas, wine rack, and TONS of storage. Deck wraps around the back of the house providing ample space for entertaining, grilling, or simply enjoying the privacy of your huge yard! Circular driveway. Walk to town, train, sports fields, Sunset Pool and work-out center. Come take a look, you'll want this to be your forever home!
Property Specifics
| Single Family | |
| — | |
| — | |
| 1951 | |
| — | |
| — | |
| No | |
| 1.25 |
| Kane | |
| — | |
| — / Not Applicable | |
| — | |
| — | |
| — | |
| 10936601 | |
| 1204451009 |
Nearby Schools
| NAME: | DISTRICT: | DISTANCE: | |
|---|---|---|---|
|
Grade School
Western Avenue Elementary School |
304 | — | |
Property History
| DATE: | EVENT: | PRICE: | SOURCE: |
|---|---|---|---|
| 28 May, 2014 | Sold | $549,000 | MRED MLS |
| 29 Dec, 2013 | Under contract | $595,000 | MRED MLS |
| — | Last price change | $600,000 | MRED MLS |
| 20 May, 2013 | Listed for sale | $600,000 | MRED MLS |
| 26 Oct, 2021 | Sold | $610,000 | MRED MLS |
| 29 Mar, 2021 | Under contract | $649,900 | MRED MLS |
| 9 Jan, 2021 | Listed for sale | $649,900 | MRED MLS |
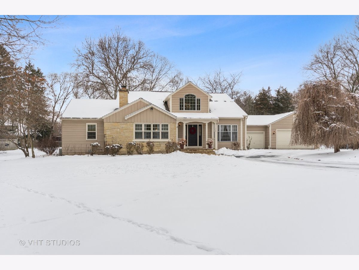
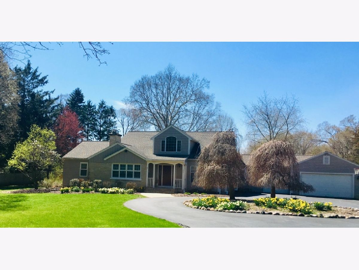
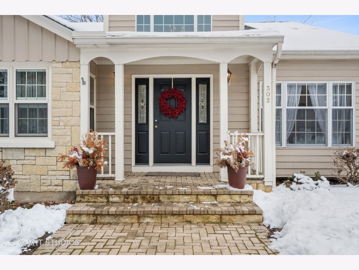
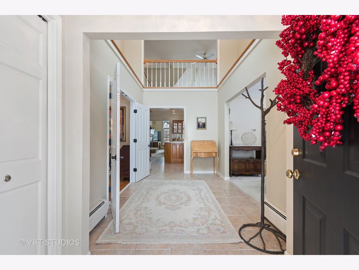
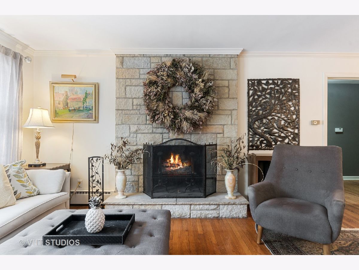
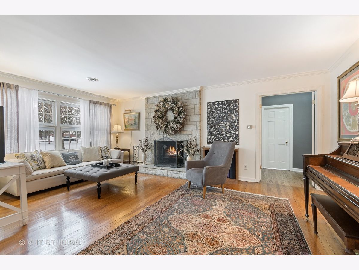
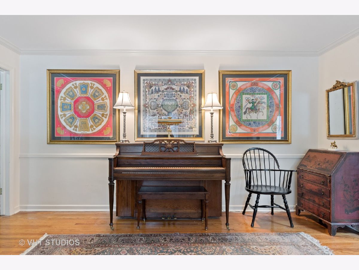
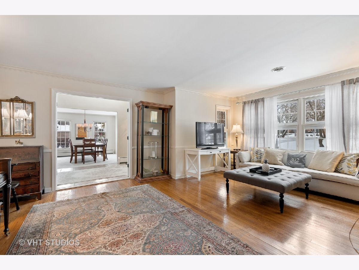
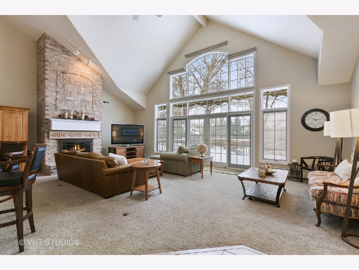
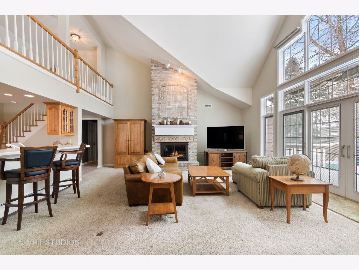
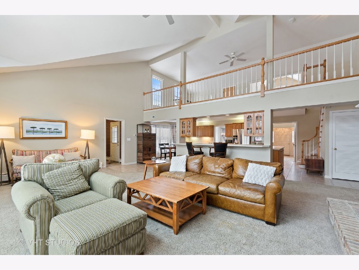
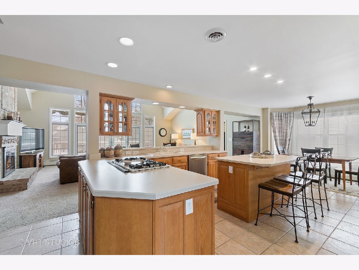
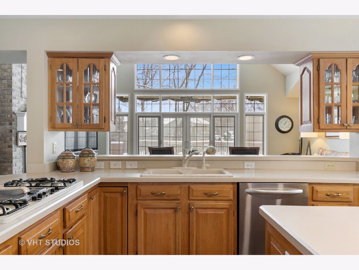
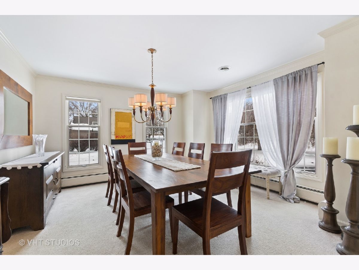
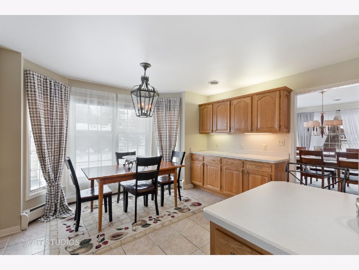
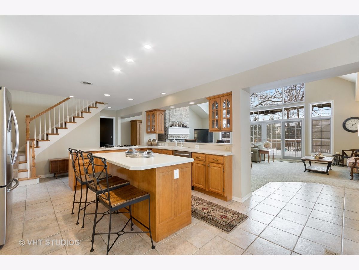
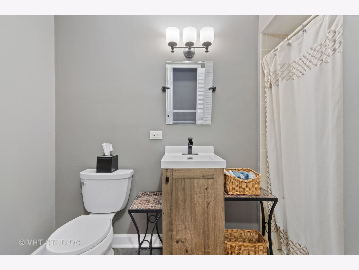
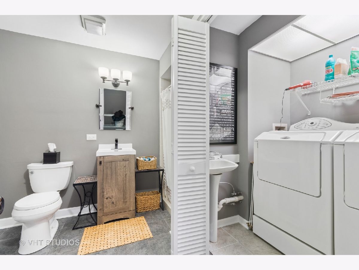
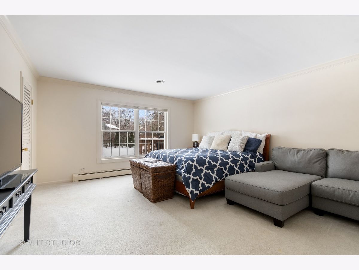
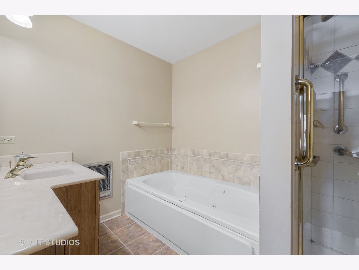
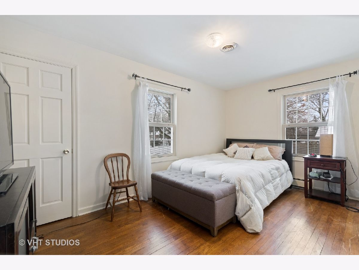
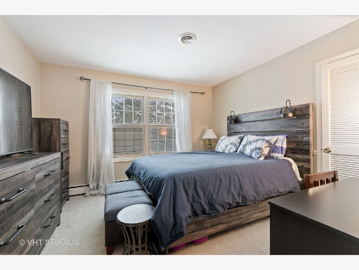
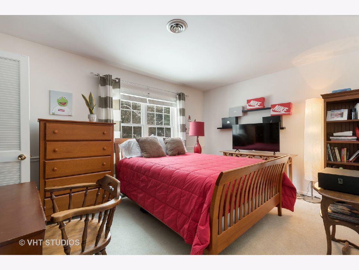
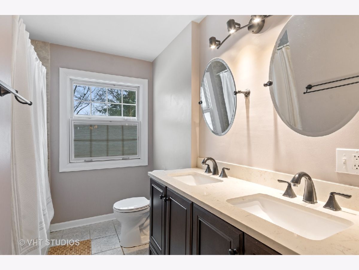
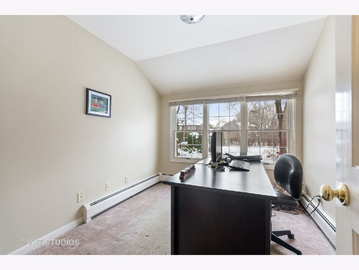
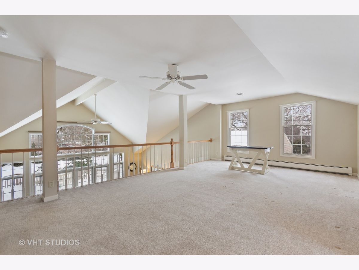
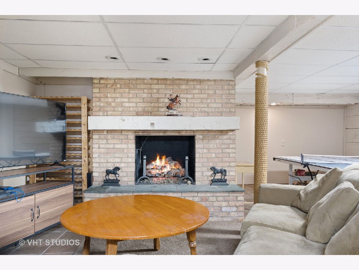
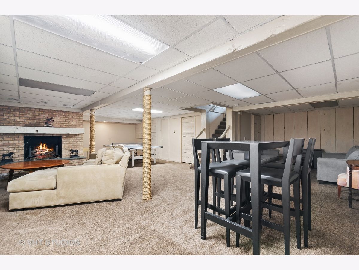
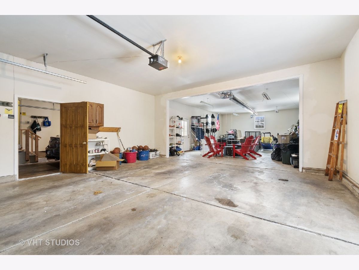
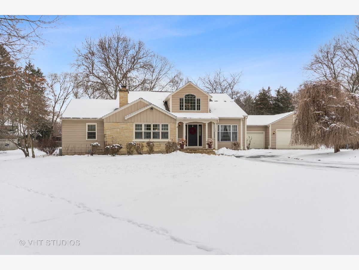
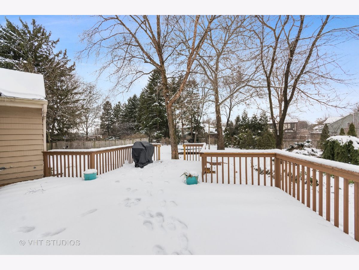
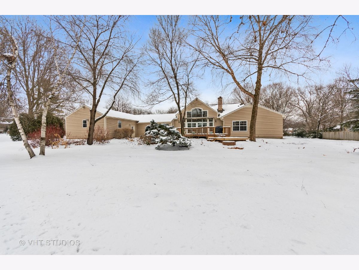
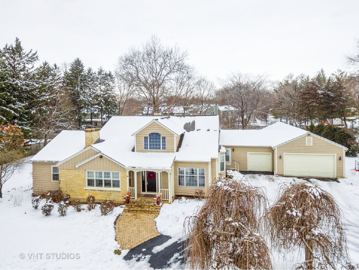
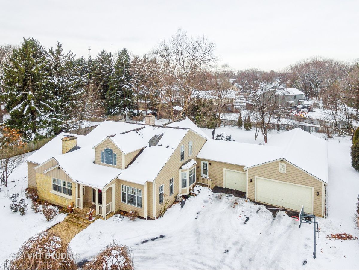
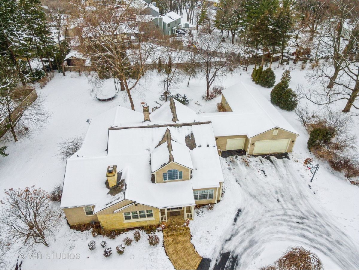
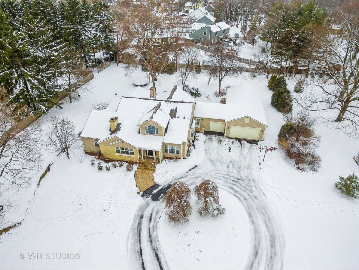
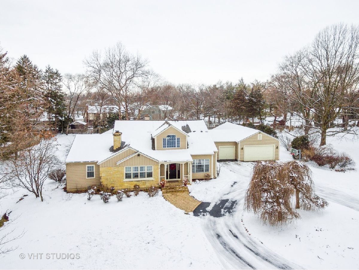
Room Specifics
Total Bedrooms: 4
Bedrooms Above Ground: 4
Bedrooms Below Ground: 0
Dimensions: —
Floor Type: —
Dimensions: —
Floor Type: —
Dimensions: —
Floor Type: —
Full Bathrooms: 3
Bathroom Amenities: Whirlpool,Separate Shower,Double Sink
Bathroom in Basement: 0
Rooms: —
Basement Description: Partially Finished,Crawl,Rec/Family Area,Storage Space
Other Specifics
| 5 | |
| — | |
| Asphalt | |
| — | |
| — | |
| 180X306X187X301 | |
| — | |
| — | |
| — | |
| — | |
| Not in DB | |
| — | |
| — | |
| — | |
| — |
Tax History
| Year | Property Taxes |
|---|---|
| 2014 | $13,248 |
| 2021 | $16,632 |
Contact Agent
Nearby Similar Homes
Contact Agent
Listing Provided By
Baird & Warner Fox Valley - Geneva

