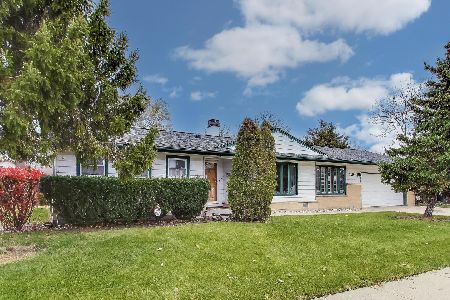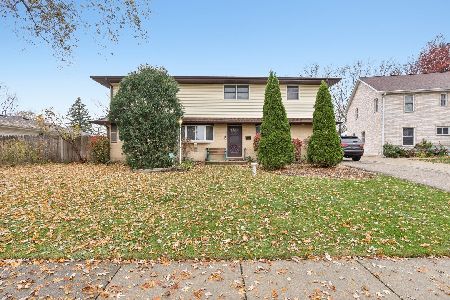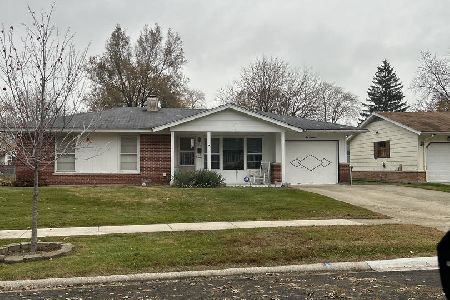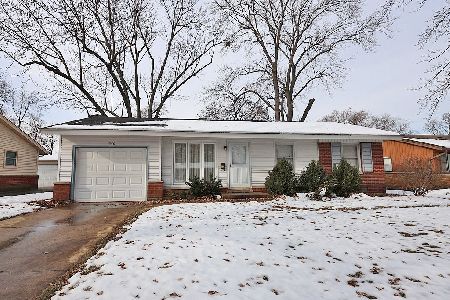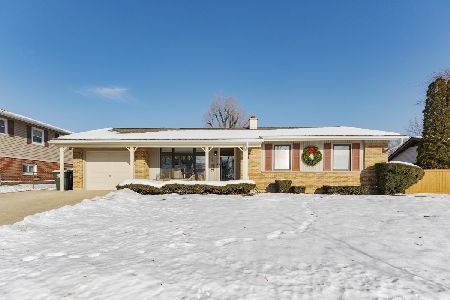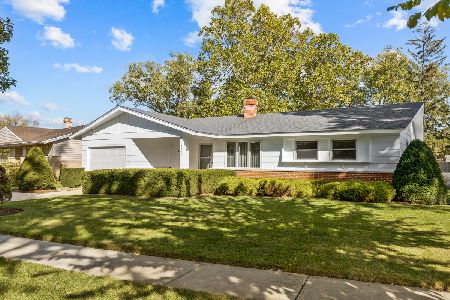302 Castle Drive, Elk Grove Village, Illinois 60007
$640,000
|
Sold
|
|
| Status: | Closed |
| Sqft: | 3,337 |
| Cost/Sqft: | $195 |
| Beds: | 4 |
| Baths: | 4 |
| Year Built: | 2009 |
| Property Taxes: | $1,860 |
| Days On Market: | 5762 |
| Lot Size: | 0,24 |
Description
Custom built luxury home. All brick, 2 car garage, full basement w/9' ceiling. Fireplace in the Great room . Appliances, cabinetry, countertops all come with a generous allowance so you can customize your dream home. Oak wood floor in Dining & Family Rm. Ceramic tile in kitchen, baths, entryway, laundry rm. Master bath suite. ... too much to list. Add'l upgrades are available. Low EGV Taxes!
Property Specifics
| Single Family | |
| — | |
| Other | |
| 2009 | |
| Full | |
| CUSTOM | |
| No | |
| 0.24 |
| Cook | |
| — | |
| 250 / Annual | |
| Other | |
| Lake Michigan | |
| Public Sewer | |
| 07511131 | |
| 08282010120000 |
Nearby Schools
| NAME: | DISTRICT: | DISTANCE: | |
|---|---|---|---|
|
Grade School
Salt Creek Elementary School |
59 | — | |
|
Middle School
Grove Junior High School |
59 | Not in DB | |
|
High School
Elk Grove High School |
214 | Not in DB | |
Property History
| DATE: | EVENT: | PRICE: | SOURCE: |
|---|---|---|---|
| 27 Dec, 2010 | Sold | $640,000 | MRED MLS |
| 25 Apr, 2010 | Under contract | $652,000 | MRED MLS |
| 25 Apr, 2010 | Listed for sale | $652,000 | MRED MLS |
Room Specifics
Total Bedrooms: 4
Bedrooms Above Ground: 4
Bedrooms Below Ground: 0
Dimensions: —
Floor Type: Carpet
Dimensions: —
Floor Type: Carpet
Dimensions: —
Floor Type: Carpet
Full Bathrooms: 4
Bathroom Amenities: Separate Shower,Double Sink
Bathroom in Basement: 0
Rooms: Breakfast Room,Den,Foyer,Gallery,Sitting Room,Study,Utility Room-1st Floor
Basement Description: Unfinished
Other Specifics
| 2 | |
| Concrete Perimeter | |
| Concrete | |
| Patio | |
| Corner Lot,Irregular Lot | |
| 74X134X82X134 | |
| Unfinished | |
| Full | |
| — | |
| Range, Microwave, Dishwasher, Refrigerator, Washer, Dryer, Disposal | |
| Not in DB | |
| Sidewalks, Street Lights, Street Paved | |
| — | |
| — | |
| Gas Starter |
Tax History
| Year | Property Taxes |
|---|---|
| 2010 | $1,860 |
Contact Agent
Nearby Similar Homes
Nearby Sold Comparables
Contact Agent
Listing Provided By
N. W. Village Realty, Inc.

