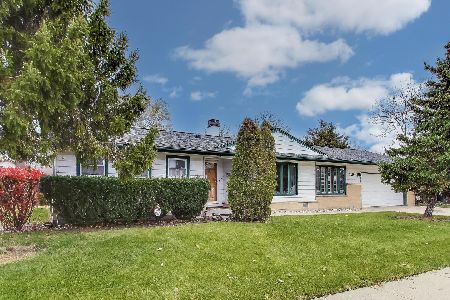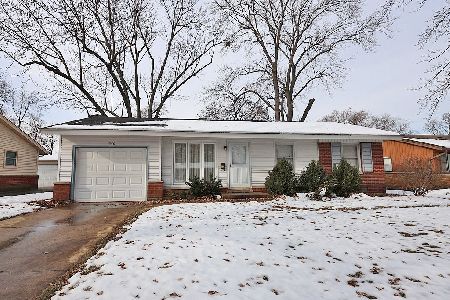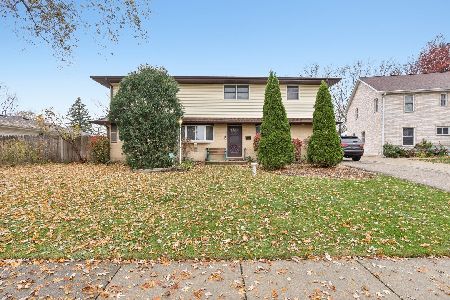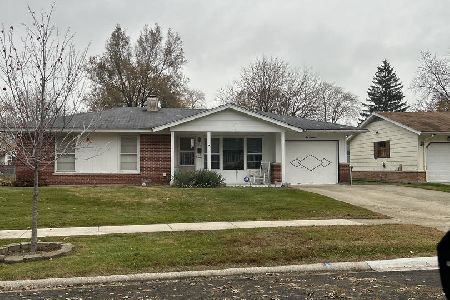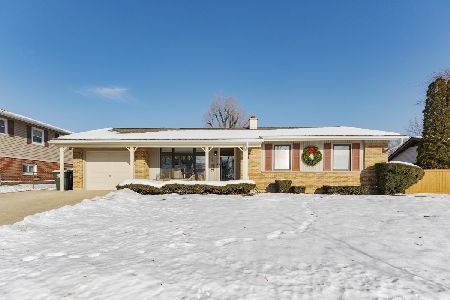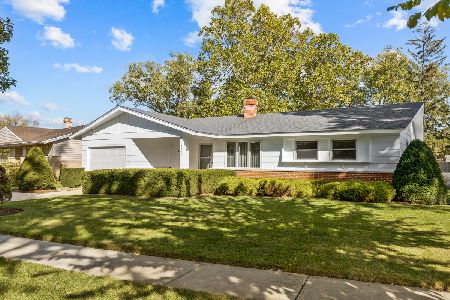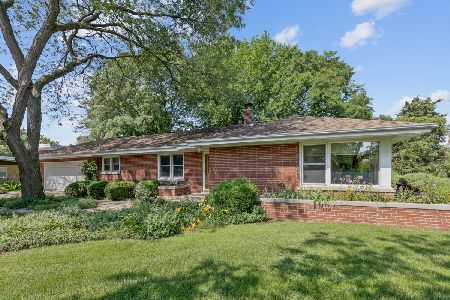310 Castle Drive, Elk Grove Village, Illinois 60007
$757,057
|
Sold
|
|
| Status: | Closed |
| Sqft: | 3,300 |
| Cost/Sqft: | $228 |
| Beds: | 4 |
| Baths: | 3 |
| Year Built: | — |
| Property Taxes: | $0 |
| Days On Market: | 6967 |
| Lot Size: | 0,00 |
Description
Custom built luxury homes in Elk Grove Village, w/EGV taxes. All brick, approx 3000-3500 sf, 3 car garage, full basement w/9' ceiling. Brick FP w/gas starter. Appliance package, custom cabinetry allowance, granite countertops in your dream kitchen. Master bath suite...too much to list. Only 8 built in entire subdivision.
Property Specifics
| Single Family | |
| — | |
| — | |
| — | |
| — | |
| — | |
| No | |
| — |
| Cook | |
| Castle Town | |
| 0 / Not Applicable | |
| — | |
| — | |
| — | |
| 06370771 | |
| 08282010150000 |
Property History
| DATE: | EVENT: | PRICE: | SOURCE: |
|---|---|---|---|
| 21 Jun, 2007 | Sold | $757,057 | MRED MLS |
| 5 Jan, 2007 | Under contract | $753,000 | MRED MLS |
| 4 Jan, 2007 | Listed for sale | $753,000 | MRED MLS |
Room Specifics
Total Bedrooms: 4
Bedrooms Above Ground: 4
Bedrooms Below Ground: 0
Dimensions: —
Floor Type: —
Dimensions: —
Floor Type: —
Dimensions: —
Floor Type: —
Full Bathrooms: 3
Bathroom Amenities: —
Bathroom in Basement: 0
Rooms: —
Basement Description: —
Other Specifics
| 3 | |
| — | |
| — | |
| — | |
| — | |
| 69X134 | |
| — | |
| — | |
| — | |
| — | |
| Not in DB | |
| — | |
| — | |
| — | |
| — |
Tax History
| Year | Property Taxes |
|---|
Contact Agent
Nearby Similar Homes
Nearby Sold Comparables
Contact Agent
Listing Provided By
N. W. Village Realty, Inc.

