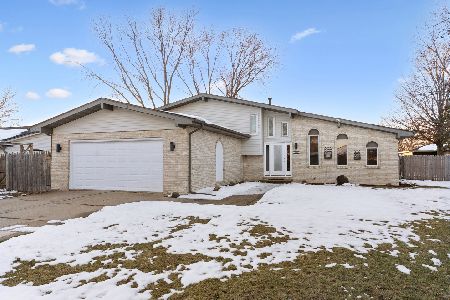302 Chippewa Drive, Minooka, Illinois 60447
$420,000
|
Sold
|
|
| Status: | Closed |
| Sqft: | 2,128 |
| Cost/Sqft: | $204 |
| Beds: | 4 |
| Baths: | 4 |
| Year Built: | 2002 |
| Property Taxes: | $8,446 |
| Days On Market: | 958 |
| Lot Size: | 0,29 |
Description
Just in time to enjoy your new summer Oasis! Don't miss this fantastic 2 story home with 4 bedrooms for a growing family in a quiet neighborhood. Home features formal Living/Dining area. Spacious gourmet kitchen with custom White Birch Cabinets & large eating area, sliding patio door off Kitchen to your own private backyard Oasis. Large pantry and powder room on the main level. Second level features; large master bedroom, w/walk in closet, private master bath w/dual sinks, jacuzzi tub & separate shower with glass door. There are 3 other nice size Bedrooms, along with a full bath, a loft/computer nook and Laundry room. This house includes a Whole House Fan, great for cooling the home on hot summer months. Also has a Finished Basement; perfect for entertaining includes: Rec room, Full Bar with a Kegerator/Draft beer Dispenser and full bathroom. The highlight of this home is the back yard, it is an amazing private sanctuary. Great for relaxing, entertaining, or just family fun. Offers a large patio, outdoor kitchen w/ natural gas hook-up for your favorite grill, beverage fridge, fire pit, and covered stationary gazebo with night-time lighting. The highlight is a beautifully landscaped yard surrounding a 18x38 heated inground, saltwater, sport pool. This home also offers: 3 Car Garage with shop area and Full Attic above the garage for added storage, Vinyl privacy fence, Whole house water filter system, and it is pre-plumbed for a whole house vacuum system. Nice neighborhood and No HOA fees. Walking distance to the elementary school, library, parks and downtown area. Quick, easy access to I-80 (5minutes!) Make your appointment today!
Property Specifics
| Single Family | |
| — | |
| — | |
| 2002 | |
| — | |
| — | |
| No | |
| 0.29 |
| Grundy | |
| Meadows | |
| — / Not Applicable | |
| — | |
| — | |
| — | |
| 11799393 | |
| 0301230013 |
Nearby Schools
| NAME: | DISTRICT: | DISTANCE: | |
|---|---|---|---|
|
Grade School
Minooka Elementary School |
201 | — | |
|
Middle School
Minooka Junior High School |
201 | Not in DB | |
Property History
| DATE: | EVENT: | PRICE: | SOURCE: |
|---|---|---|---|
| 25 Jul, 2023 | Sold | $420,000 | MRED MLS |
| 9 Jul, 2023 | Under contract | $435,000 | MRED MLS |
| 3 Jun, 2023 | Listed for sale | $435,000 | MRED MLS |
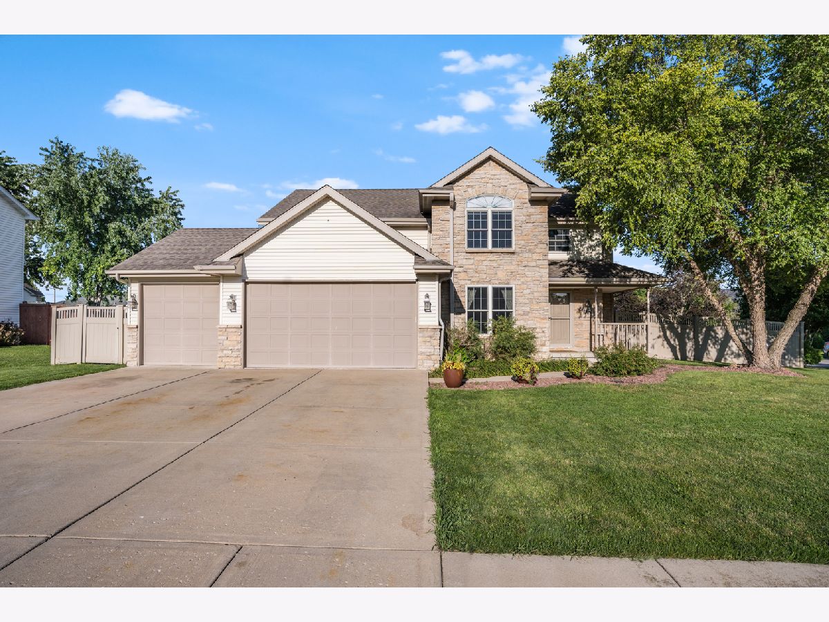



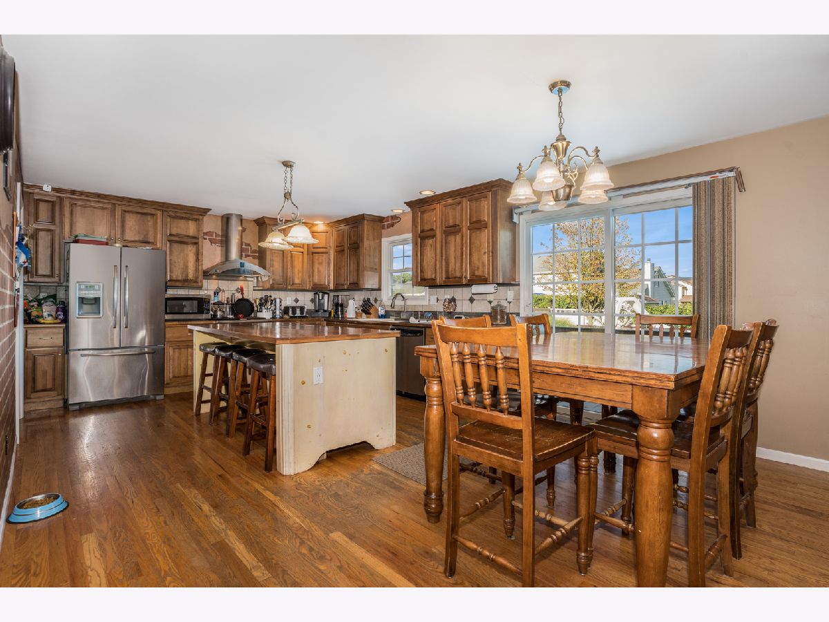





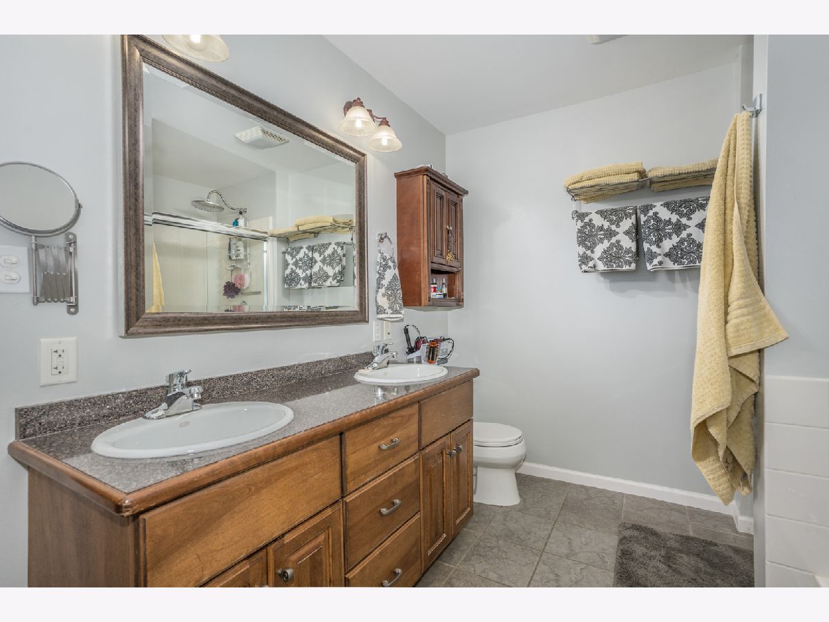



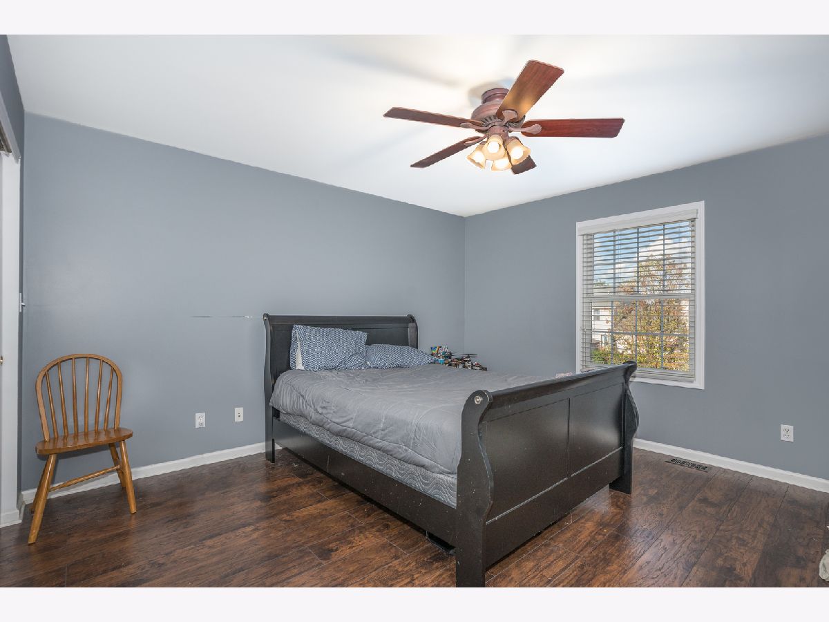


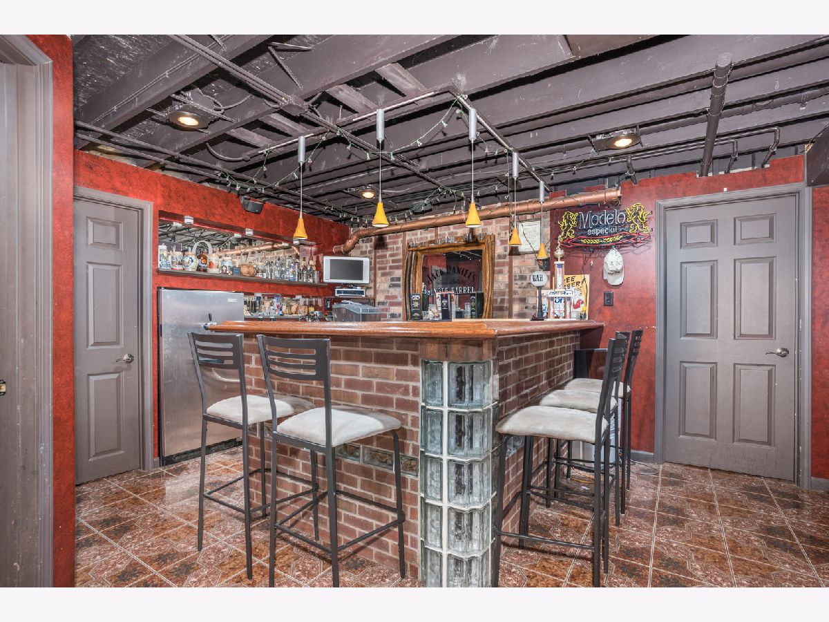



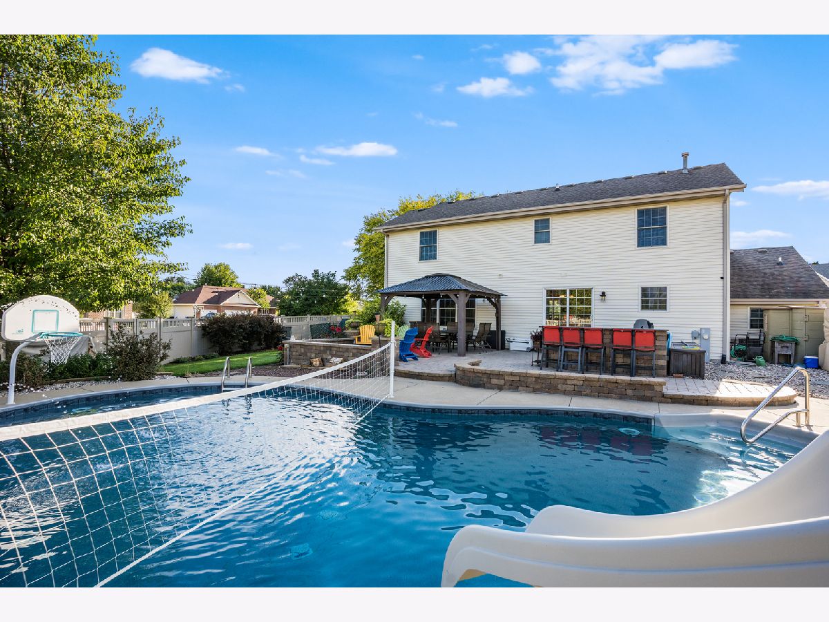


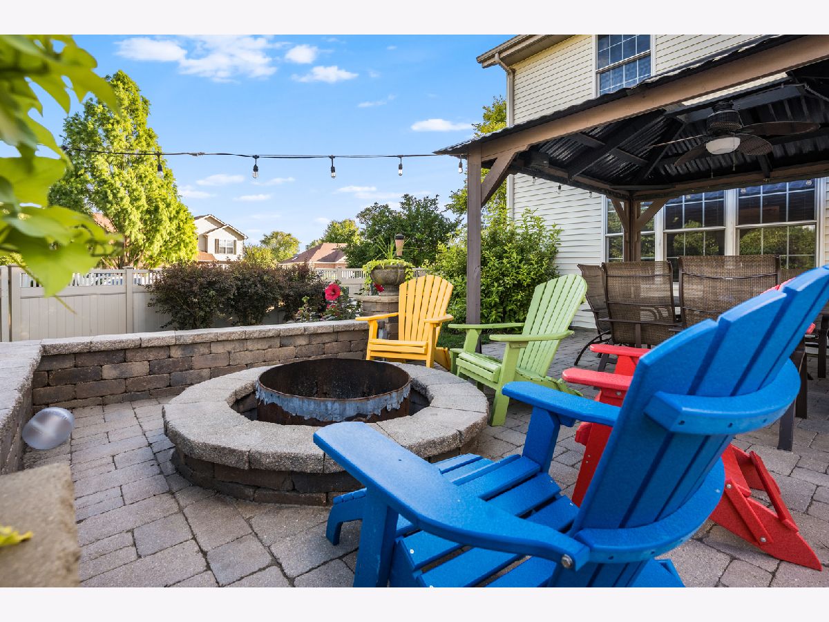








Room Specifics
Total Bedrooms: 4
Bedrooms Above Ground: 4
Bedrooms Below Ground: 0
Dimensions: —
Floor Type: —
Dimensions: —
Floor Type: —
Dimensions: —
Floor Type: —
Full Bathrooms: 4
Bathroom Amenities: Whirlpool,Separate Shower,Double Sink,Soaking Tub
Bathroom in Basement: 1
Rooms: —
Basement Description: Finished
Other Specifics
| 3 | |
| — | |
| Concrete | |
| — | |
| — | |
| 12632 | |
| Pull Down Stair | |
| — | |
| — | |
| — | |
| Not in DB | |
| — | |
| — | |
| — | |
| — |
Tax History
| Year | Property Taxes |
|---|---|
| 2023 | $8,446 |
Contact Agent
Nearby Similar Homes
Nearby Sold Comparables
Contact Agent
Listing Provided By
Taylor Street Realty

