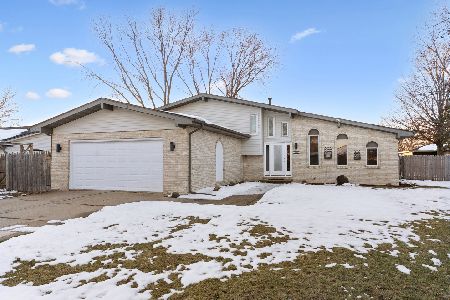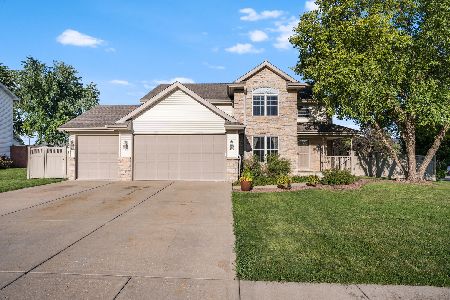301 Chippewa Drive, Minooka, Illinois 60447
$264,900
|
Sold
|
|
| Status: | Closed |
| Sqft: | 2,210 |
| Cost/Sqft: | $120 |
| Beds: | 4 |
| Baths: | 4 |
| Year Built: | 2002 |
| Property Taxes: | $6,528 |
| Days On Market: | 1941 |
| Lot Size: | 0,28 |
Description
Don't Miss this spacious 2 story home with 4 bedrooms for a growing family in a quiet neighborhood. Home features formal Living/Dining area. Nice size kitchen with Granite counter tops & large eating area, sliding patio door off Kitchen to a spacious enclosed Patio, great for family gatherings. Adjacent to kitchen is the family room w/cozy brick fireplace. There is a main floor powder room and walk in laundry & pantry area. Second level features; large master bedroom, w/walk in closet, private master bath w/dual sinks & tub/shower combo. There are 3 other nice size Bedrooms, along with a Full Bath. Also has a Finished Basement, a perfect Family/Rec room for the whole family to enjoy and includes 3rd full Bathroom. This home sits on a large all fenced in corner lot, great for the kids to play. Nice Location, neighborhood and No HOA fees. Home Warranty comes with the home for buyer's peace of mind. Make your appointment today!
Property Specifics
| Single Family | |
| — | |
| Traditional | |
| 2002 | |
| Full | |
| — | |
| No | |
| 0.28 |
| Grundy | |
| Meadows | |
| — / Not Applicable | |
| None | |
| Public | |
| Public Sewer | |
| 10879933 | |
| 0301226022 |
Nearby Schools
| NAME: | DISTRICT: | DISTANCE: | |
|---|---|---|---|
|
Grade School
Minooka Elementary School |
201 | — | |
|
Middle School
Minooka Junior High School |
201 | Not in DB | |
|
High School
Minooka Community High School |
111 | Not in DB | |
Property History
| DATE: | EVENT: | PRICE: | SOURCE: |
|---|---|---|---|
| 30 Oct, 2020 | Sold | $264,900 | MRED MLS |
| 28 Sep, 2020 | Under contract | $264,900 | MRED MLS |
| 23 Sep, 2020 | Listed for sale | $264,900 | MRED MLS |
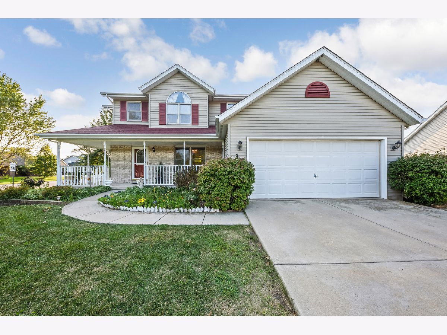
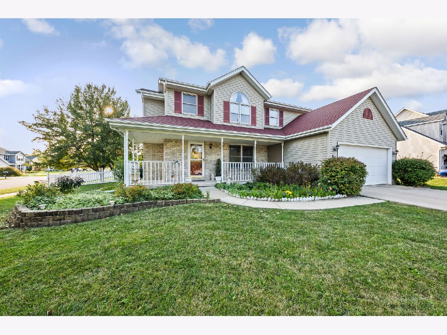
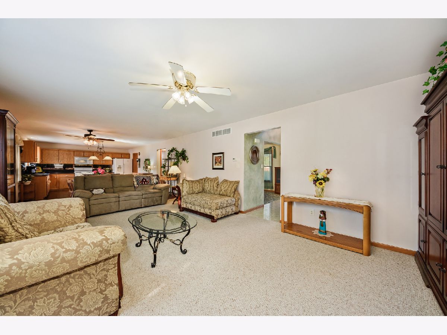
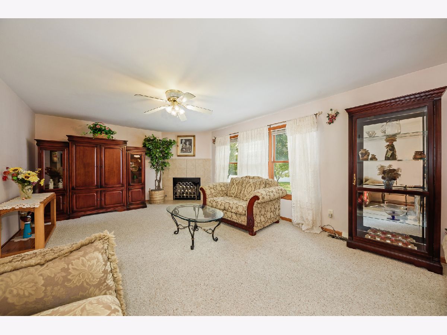
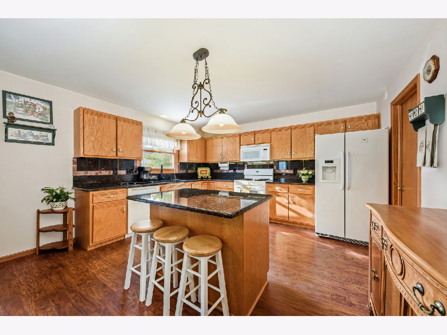
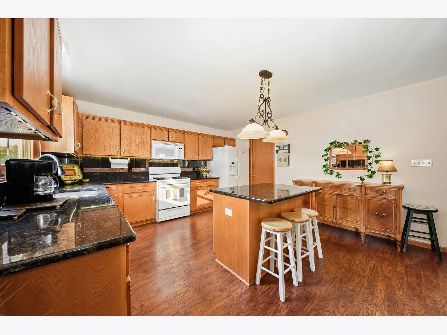
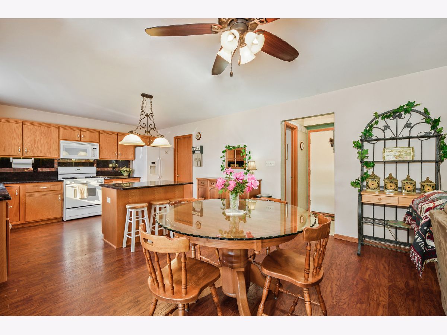
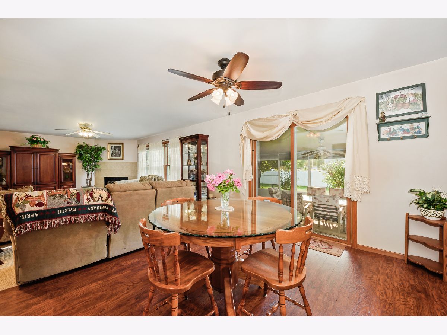
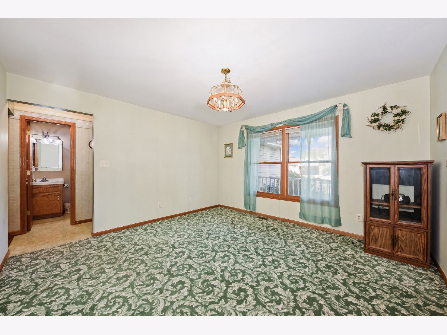
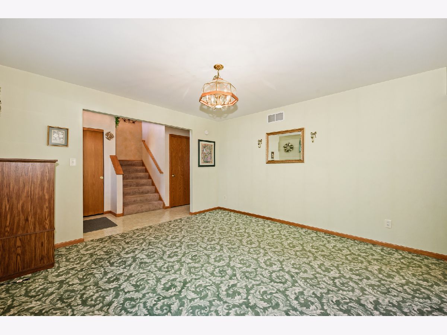
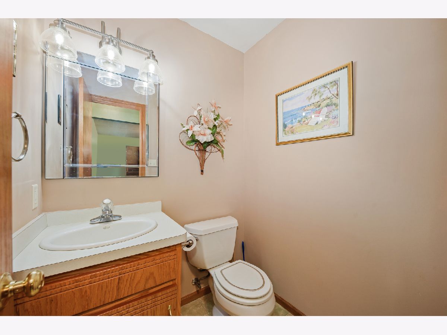
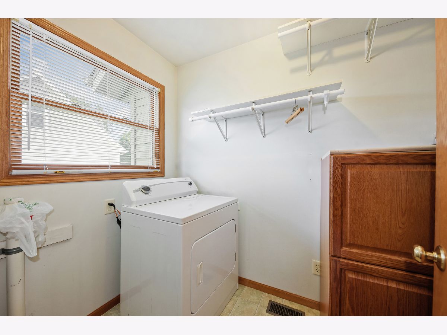
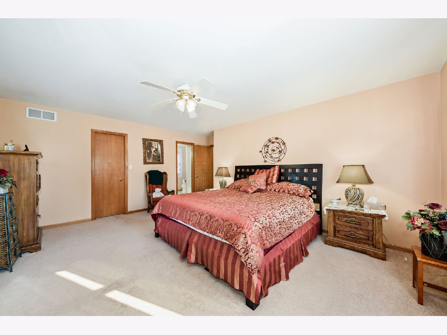
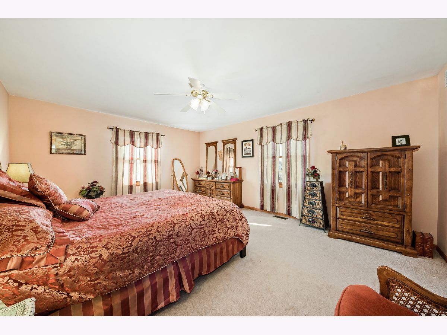
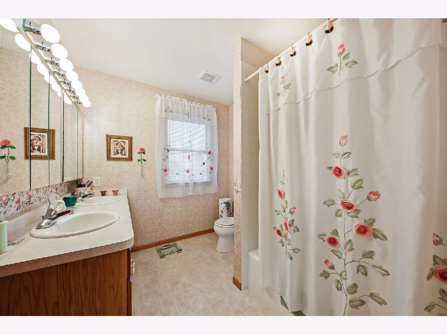
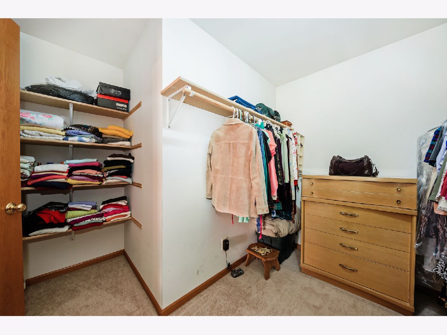
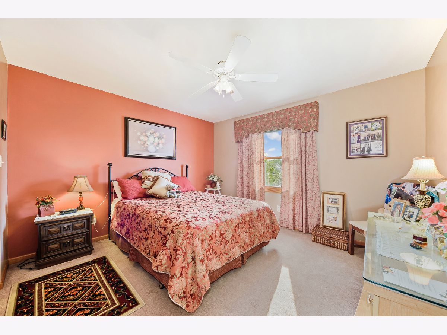
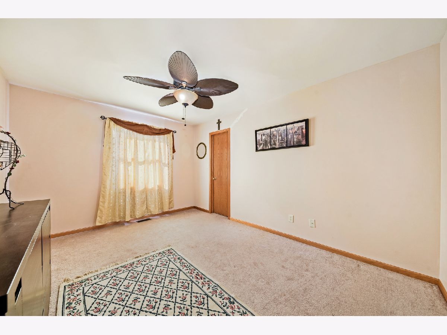
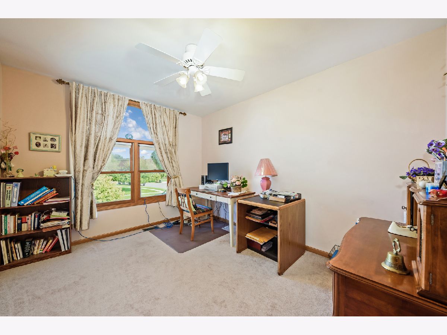
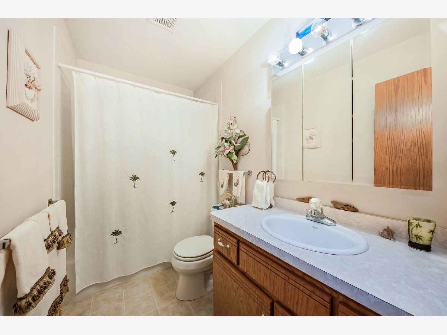
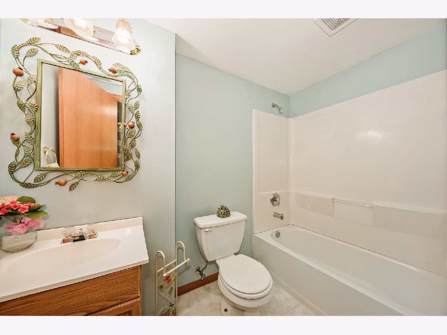
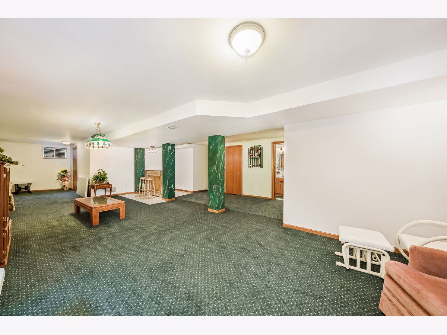
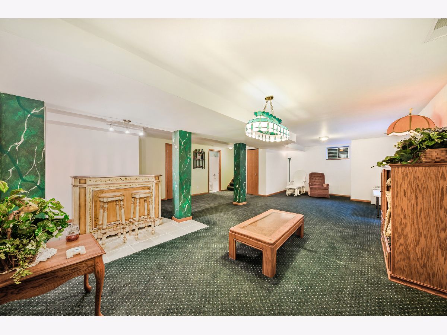
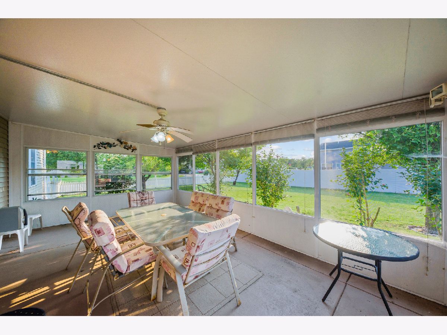
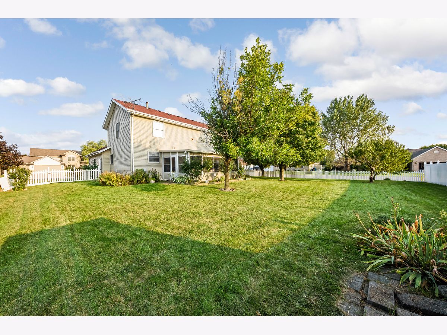
Room Specifics
Total Bedrooms: 4
Bedrooms Above Ground: 4
Bedrooms Below Ground: 0
Dimensions: —
Floor Type: Carpet
Dimensions: —
Floor Type: Carpet
Dimensions: —
Floor Type: Carpet
Full Bathrooms: 4
Bathroom Amenities: Double Sink,Soaking Tub
Bathroom in Basement: 1
Rooms: Enclosed Porch
Basement Description: Finished
Other Specifics
| 2 | |
| Concrete Perimeter | |
| Concrete | |
| Patio, Porch, Porch Screened | |
| Corner Lot | |
| 118.61X302.05X117.33X285.1 | |
| Pull Down Stair,Unfinished | |
| Full | |
| Wood Laminate Floors, First Floor Laundry, Built-in Features, Walk-In Closet(s), Some Carpeting, Some Window Treatmnt, Dining Combo, Drapes/Blinds, Granite Counters, Separate Dining Room, Some Storm Doors, Some Wall-To-Wall Cp | |
| Range, Microwave, Dishwasher, Refrigerator, Dryer, Range Hood | |
| Not in DB | |
| Curbs, Sidewalks, Street Lights, Street Paved | |
| — | |
| — | |
| Wood Burning, Gas Log |
Tax History
| Year | Property Taxes |
|---|---|
| 2020 | $6,528 |
Contact Agent
Nearby Similar Homes
Nearby Sold Comparables
Contact Agent
Listing Provided By
Taylor Street Realty

