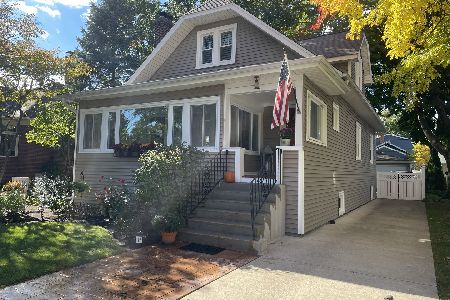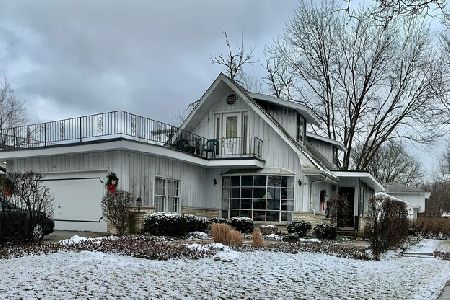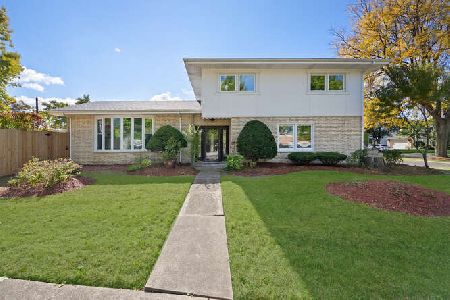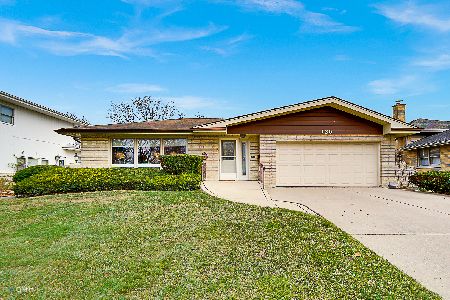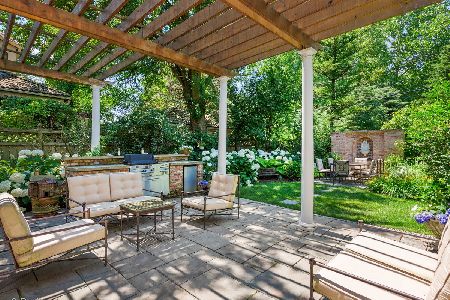302 Edgewood Avenue, La Grange Park, Illinois 60526
$325,000
|
Sold
|
|
| Status: | Closed |
| Sqft: | 1,200 |
| Cost/Sqft: | $283 |
| Beds: | 3 |
| Baths: | 3 |
| Year Built: | 1956 |
| Property Taxes: | $6,458 |
| Days On Market: | 1958 |
| Lot Size: | 0,15 |
Description
Welcome home to this charming multi-level brick beauty in LaGrange Park. Newly remodeled kitchen, hardwood floors, primary bedroom with private bath, plus 2 additional bedrooms & half bath all on the second floor. Spacious lower level family room with a walk out to the large backyard with new privacy fence. 2 car garage. Front of the home and 2nd driveway on Edgewood. Whole house has been freshly painted for its new owners. Enjoy this convenient location, close to train, town, award-winning schools and expressways.
Property Specifics
| Single Family | |
| — | |
| — | |
| 1956 | |
| Partial,Walkout | |
| — | |
| No | |
| 0.15 |
| Cook | |
| — | |
| 0 / Not Applicable | |
| None | |
| Lake Michigan | |
| Public Sewer | |
| 10811481 | |
| 15324130130000 |
Nearby Schools
| NAME: | DISTRICT: | DISTANCE: | |
|---|---|---|---|
|
Grade School
Ogden Ave Elementary School |
102 | — | |
|
Middle School
Park Junior High School |
102 | Not in DB | |
|
High School
Lyons Twp High School |
204 | Not in DB | |
Property History
| DATE: | EVENT: | PRICE: | SOURCE: |
|---|---|---|---|
| 6 Oct, 2020 | Sold | $325,000 | MRED MLS |
| 15 Aug, 2020 | Under contract | $339,000 | MRED MLS |
| 8 Aug, 2020 | Listed for sale | $339,000 | MRED MLS |

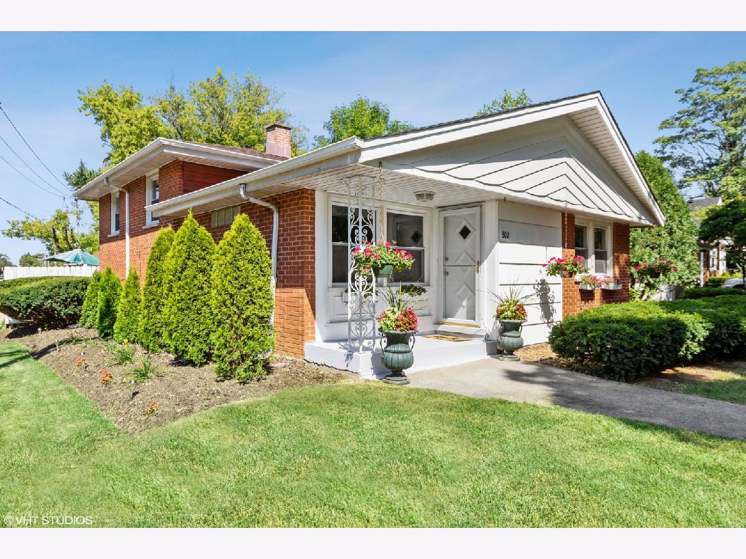
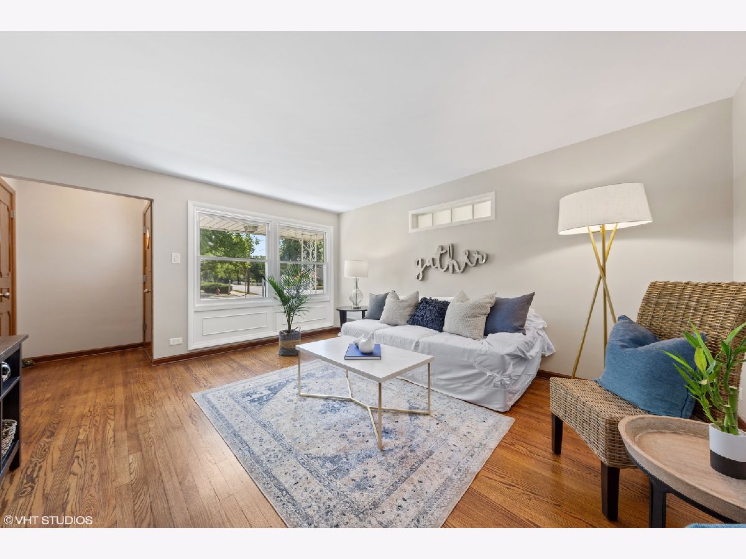
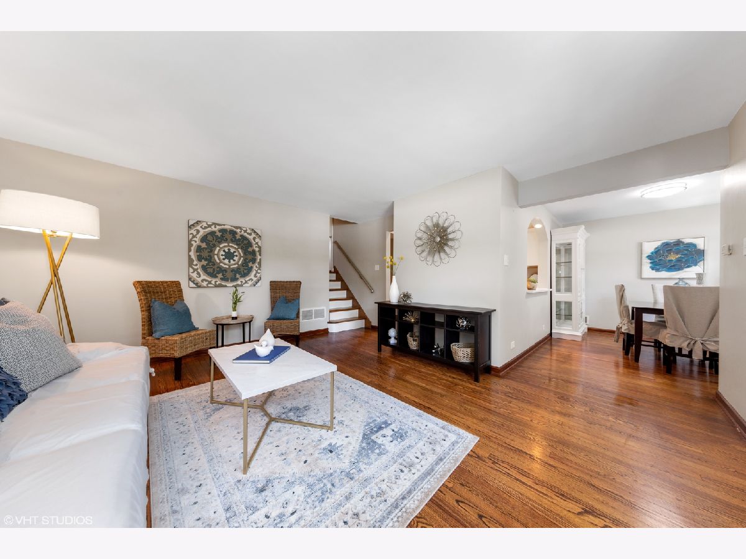
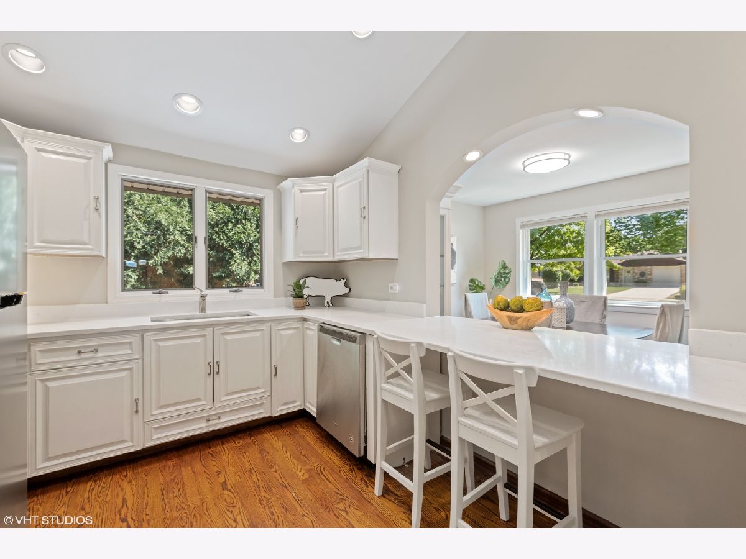
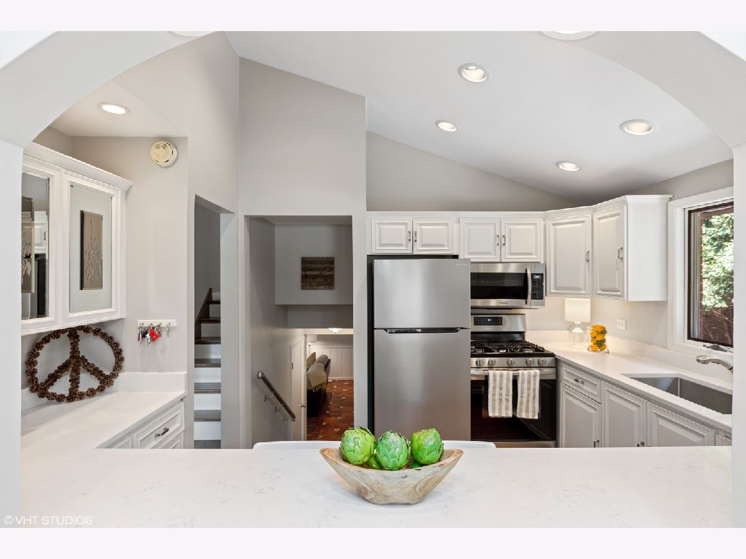

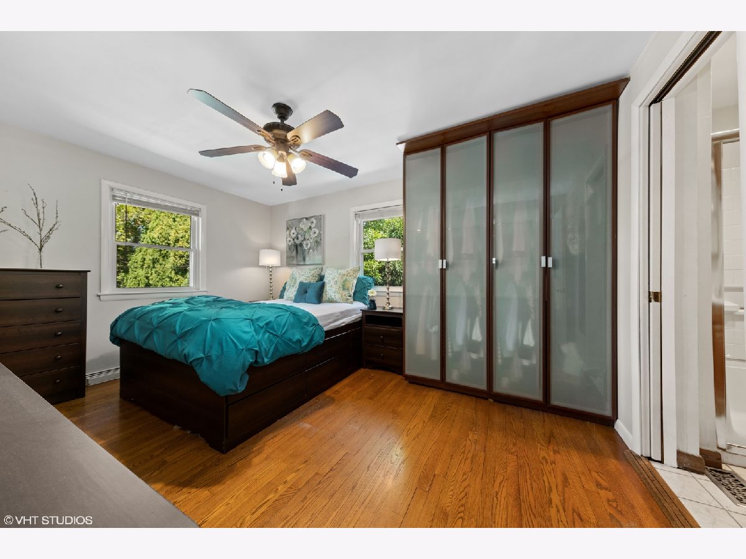

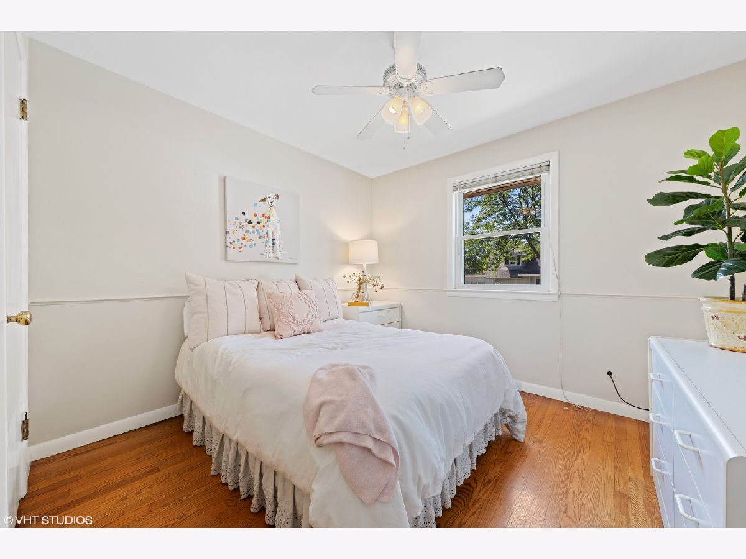
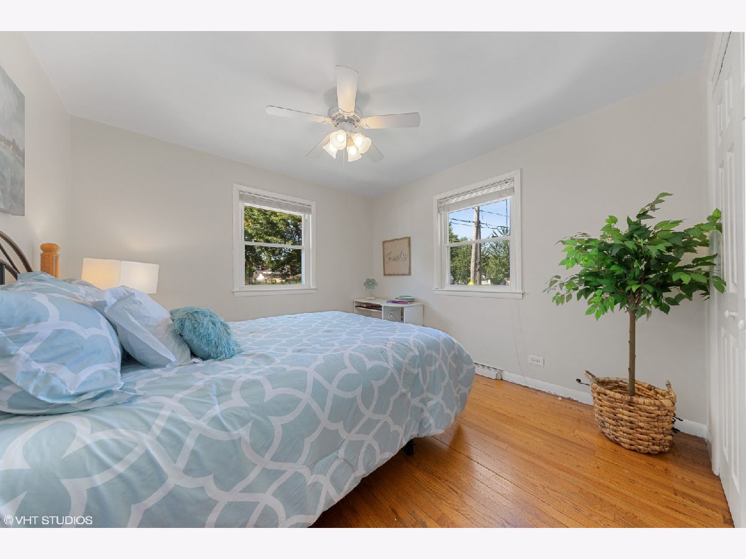

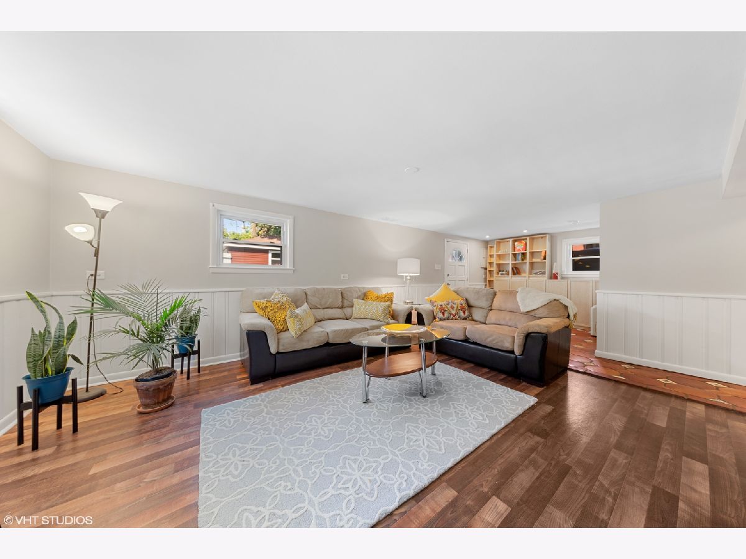




Room Specifics
Total Bedrooms: 3
Bedrooms Above Ground: 3
Bedrooms Below Ground: 0
Dimensions: —
Floor Type: Hardwood
Dimensions: —
Floor Type: Hardwood
Full Bathrooms: 3
Bathroom Amenities: —
Bathroom in Basement: 1
Rooms: No additional rooms
Basement Description: Finished,Exterior Access
Other Specifics
| 2 | |
| Concrete Perimeter | |
| Asphalt,Concrete | |
| Brick Paver Patio, Storms/Screens | |
| — | |
| 50 X 151 | |
| — | |
| Full | |
| Hardwood Floors | |
| Range, Microwave, Dishwasher, Refrigerator, Washer, Dryer | |
| Not in DB | |
| — | |
| — | |
| — | |
| — |
Tax History
| Year | Property Taxes |
|---|---|
| 2020 | $6,458 |
Contact Agent
Nearby Similar Homes
Nearby Sold Comparables
Contact Agent
Listing Provided By
@properties

