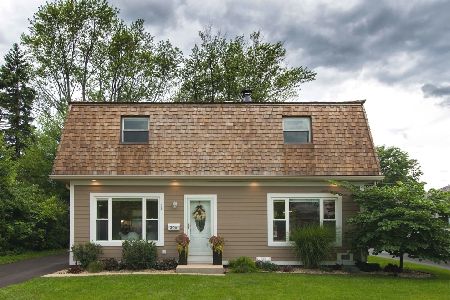302 Elm Street, Mount Prospect, Illinois 60056
$780,000
|
Sold
|
|
| Status: | Closed |
| Sqft: | 3,045 |
| Cost/Sqft: | $253 |
| Beds: | 5 |
| Baths: | 3 |
| Year Built: | 2014 |
| Property Taxes: | $14,275 |
| Days On Market: | 1771 |
| Lot Size: | 0,18 |
Description
Gorgeous Newer Construction Custom Home Built in 2014. This very rare and amazing home features over 3,000 finished SQFT w 5 bedrooms & 3 bathrooms. 1st floor features large dinning room, mud room, 1st floor bedroom w walk in closet, full bathroom, amazing chef's kitchen w island, high end ss appliances. Kitchen opens to breakfast room and huge family room. Sliding doors open to large fenced yard w new paver patio and French drainage system. 2nd floor includes upstairs family room/loft, huge vaulted primary bedroom & bathroom suite w double sinks, separate tub and shower, & walk in closet, 3 other spacious bedrooms (2 have walk in closets), 2nd floor laundry and hall bathroom. Home has a huge unfinished 9 foot deep basement. Dual Zone heating/AC. Close to downtown Mount Prospect, Parks, Metra and Randhurst Mall. 1 block from Emerson Park. Highly rated schools, Fairview, Lincoln, Prospect. You don't want to miss this one.
Property Specifics
| Single Family | |
| — | |
| — | |
| 2014 | |
| Full | |
| — | |
| No | |
| 0.18 |
| Cook | |
| — | |
| 0 / Not Applicable | |
| None | |
| Lake Michigan | |
| Public Sewer | |
| 11019263 | |
| 03344020220000 |
Property History
| DATE: | EVENT: | PRICE: | SOURCE: |
|---|---|---|---|
| 15 May, 2013 | Sold | $123,000 | MRED MLS |
| 18 Dec, 2012 | Under contract | $114,900 | MRED MLS |
| — | Last price change | $120,900 | MRED MLS |
| 18 Sep, 2012 | Listed for sale | $132,660 | MRED MLS |
| 1 Dec, 2014 | Sold | $645,000 | MRED MLS |
| 10 Oct, 2014 | Under contract | $649,900 | MRED MLS |
| 24 Sep, 2014 | Listed for sale | $649,900 | MRED MLS |
| 10 May, 2021 | Sold | $780,000 | MRED MLS |
| 14 Mar, 2021 | Under contract | $769,900 | MRED MLS |
| 12 Mar, 2021 | Listed for sale | $769,900 | MRED MLS |
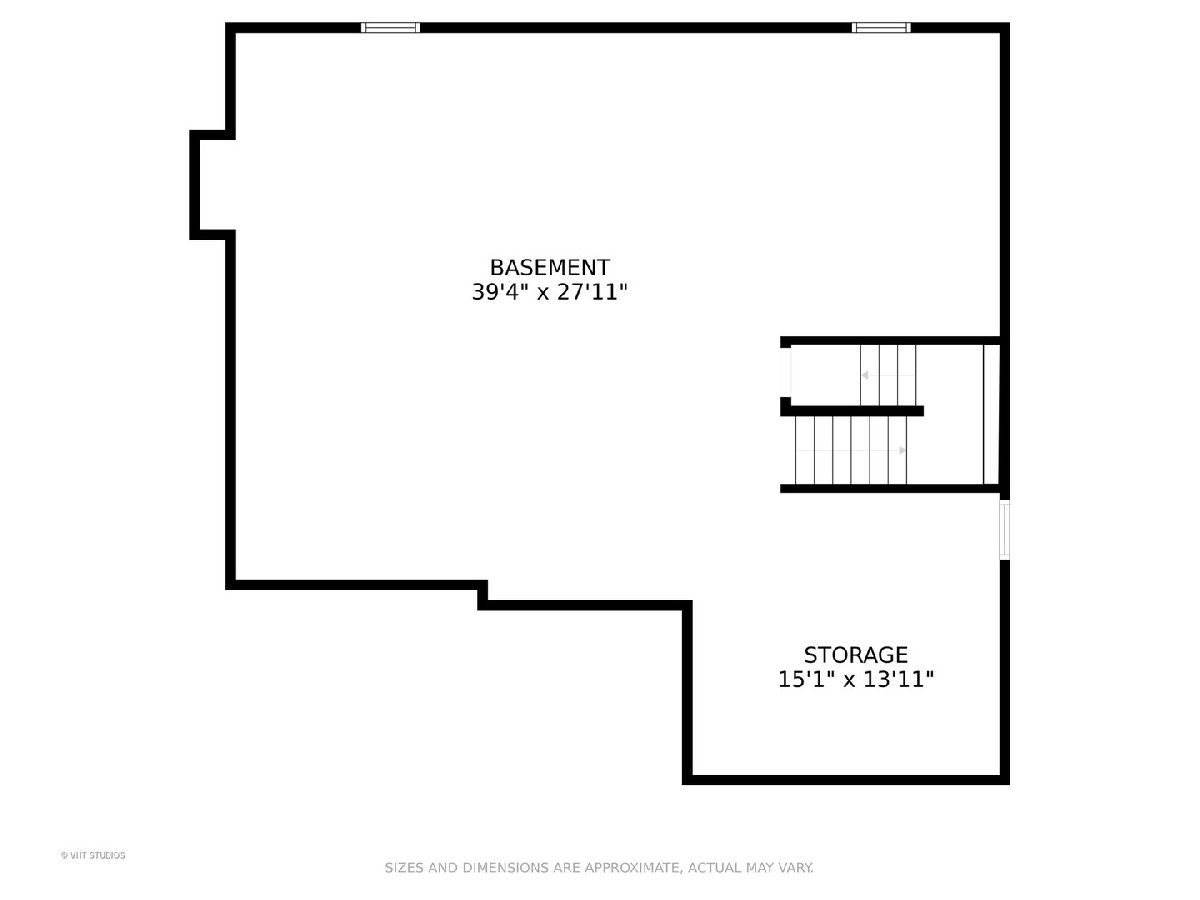
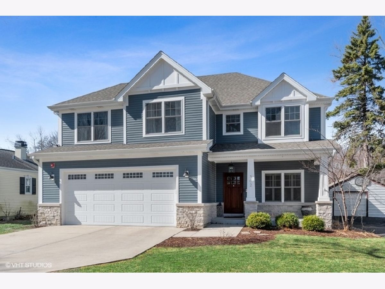
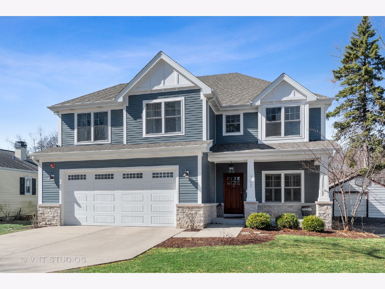
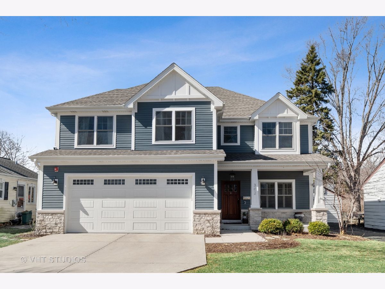
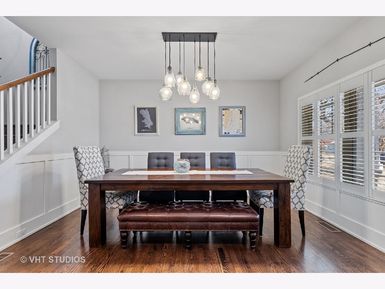
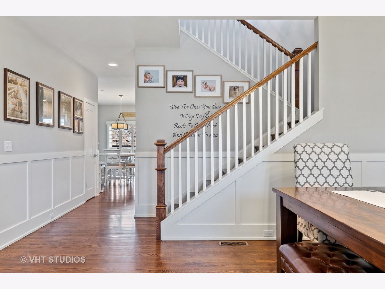
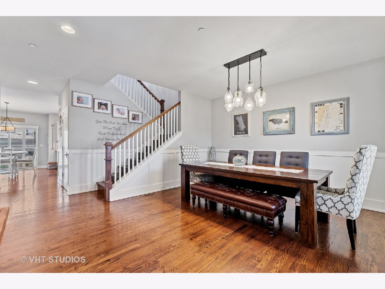
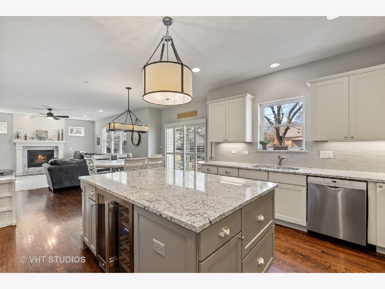
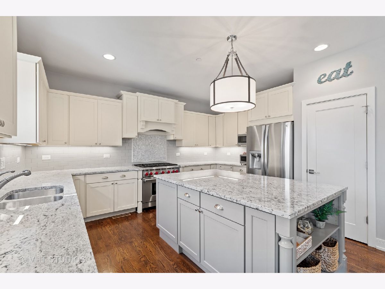
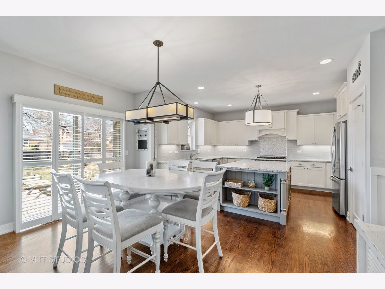
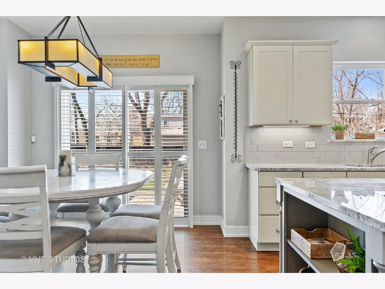
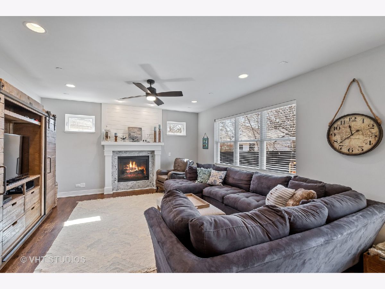
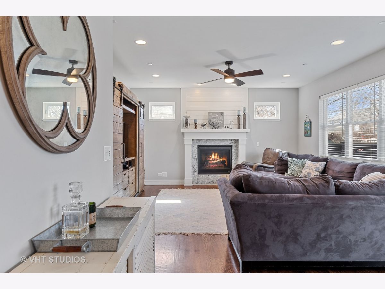
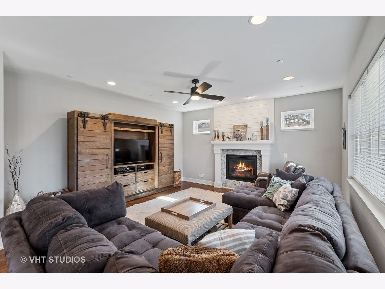
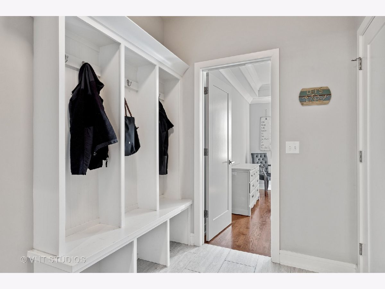
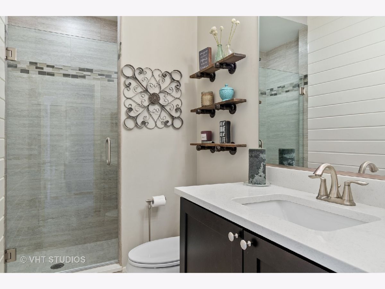
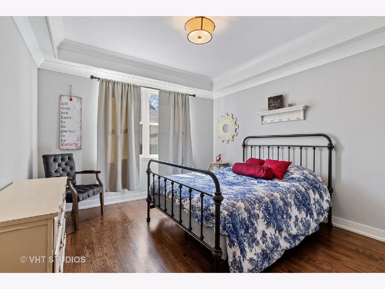
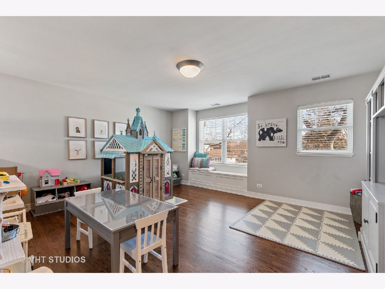
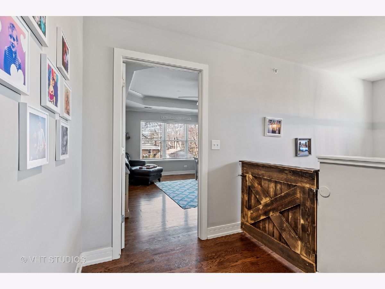
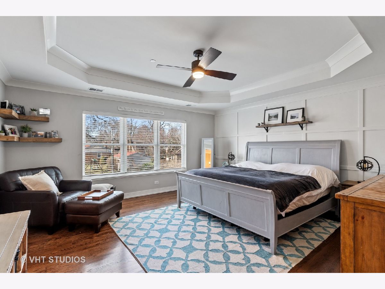
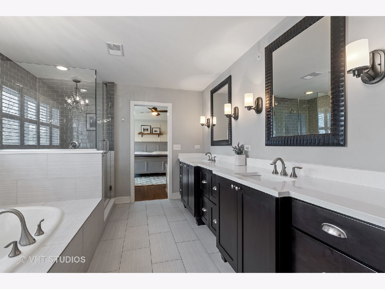
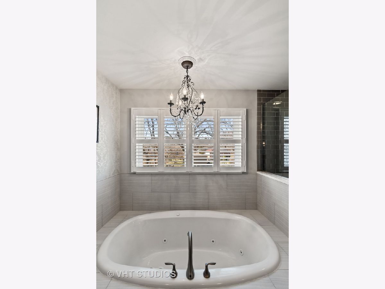
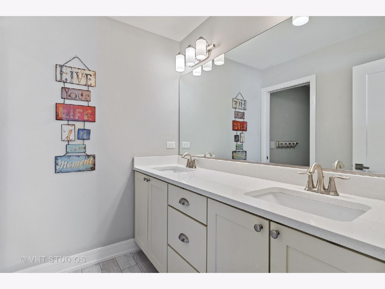
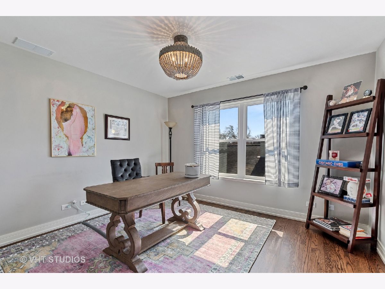
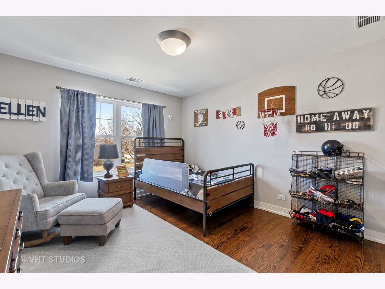
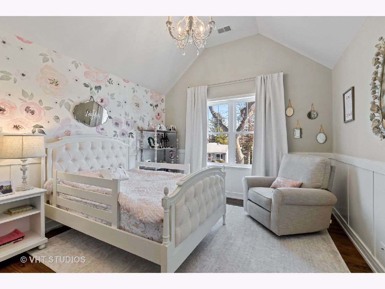
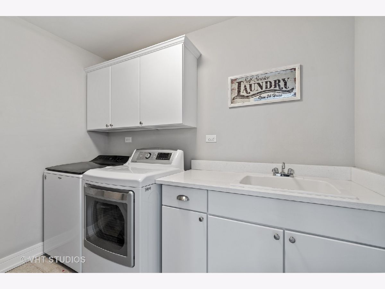
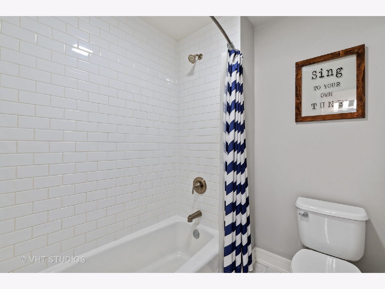
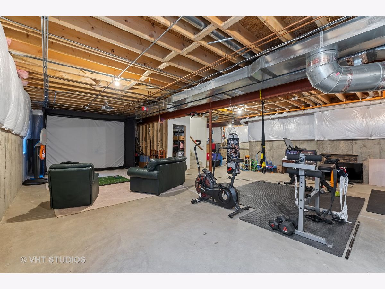
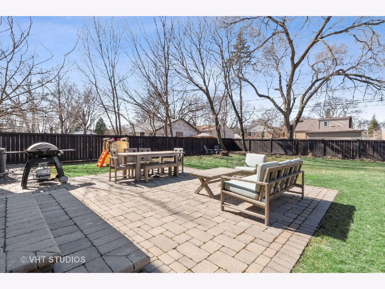
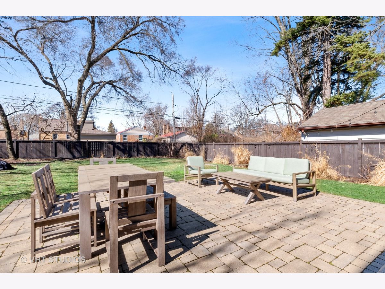
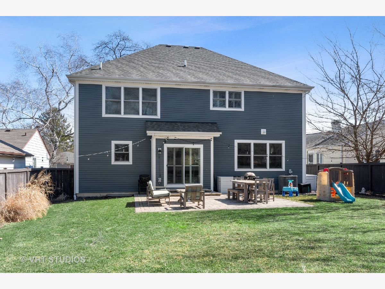
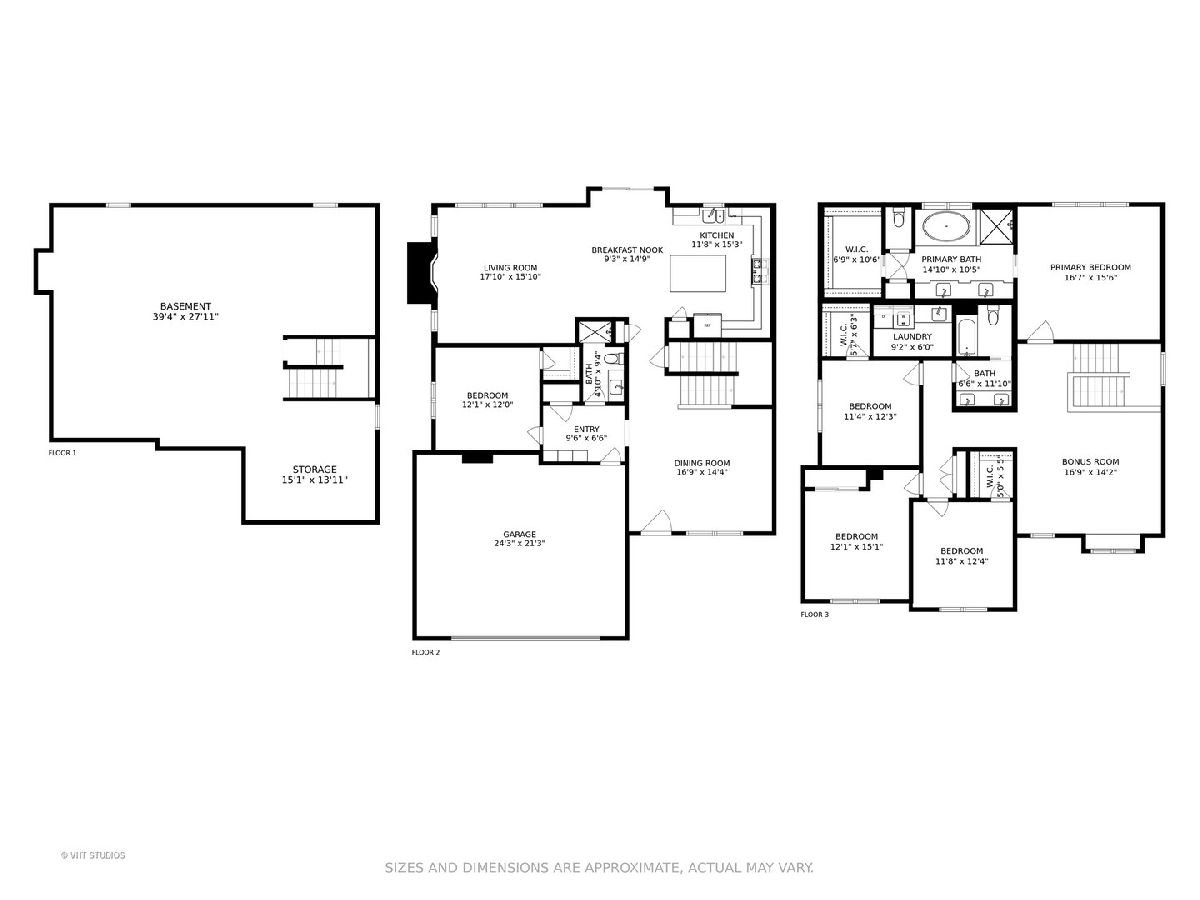
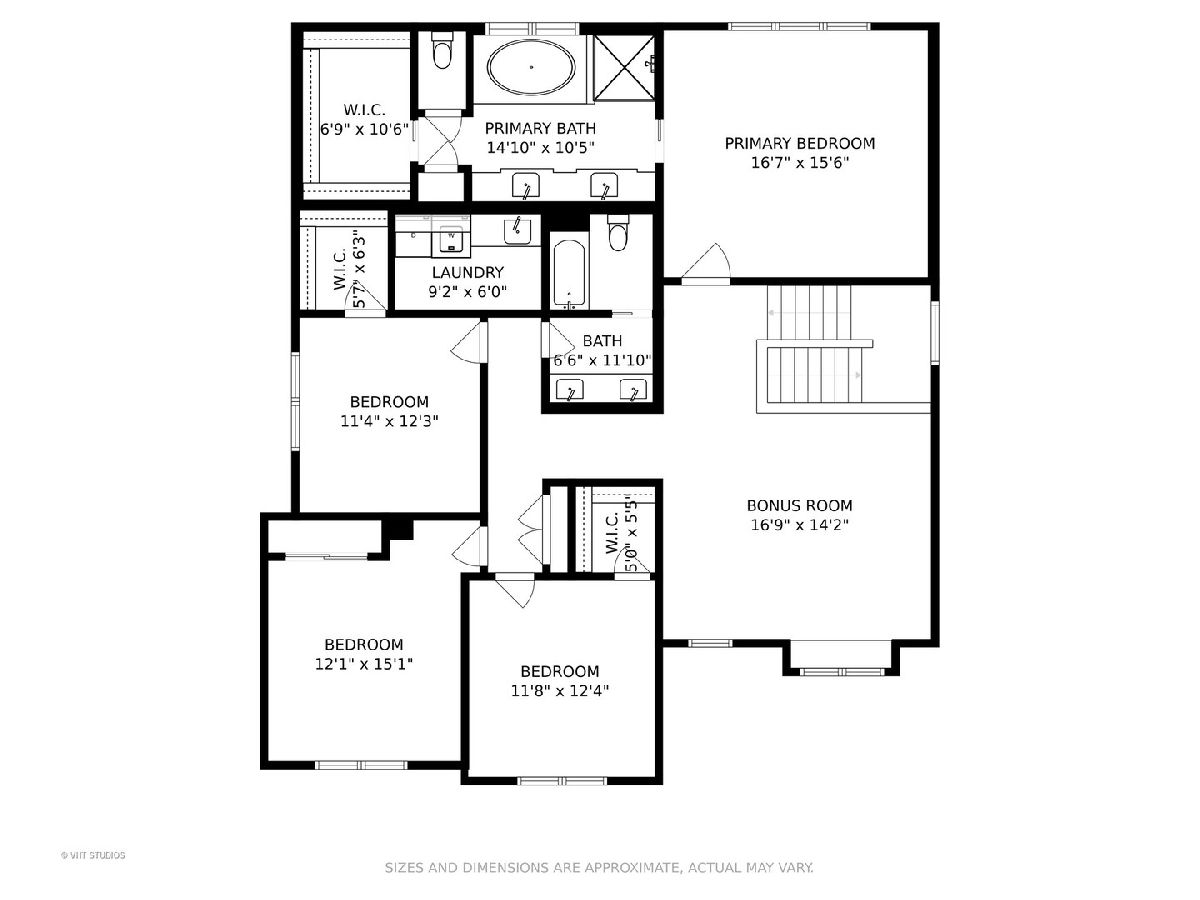
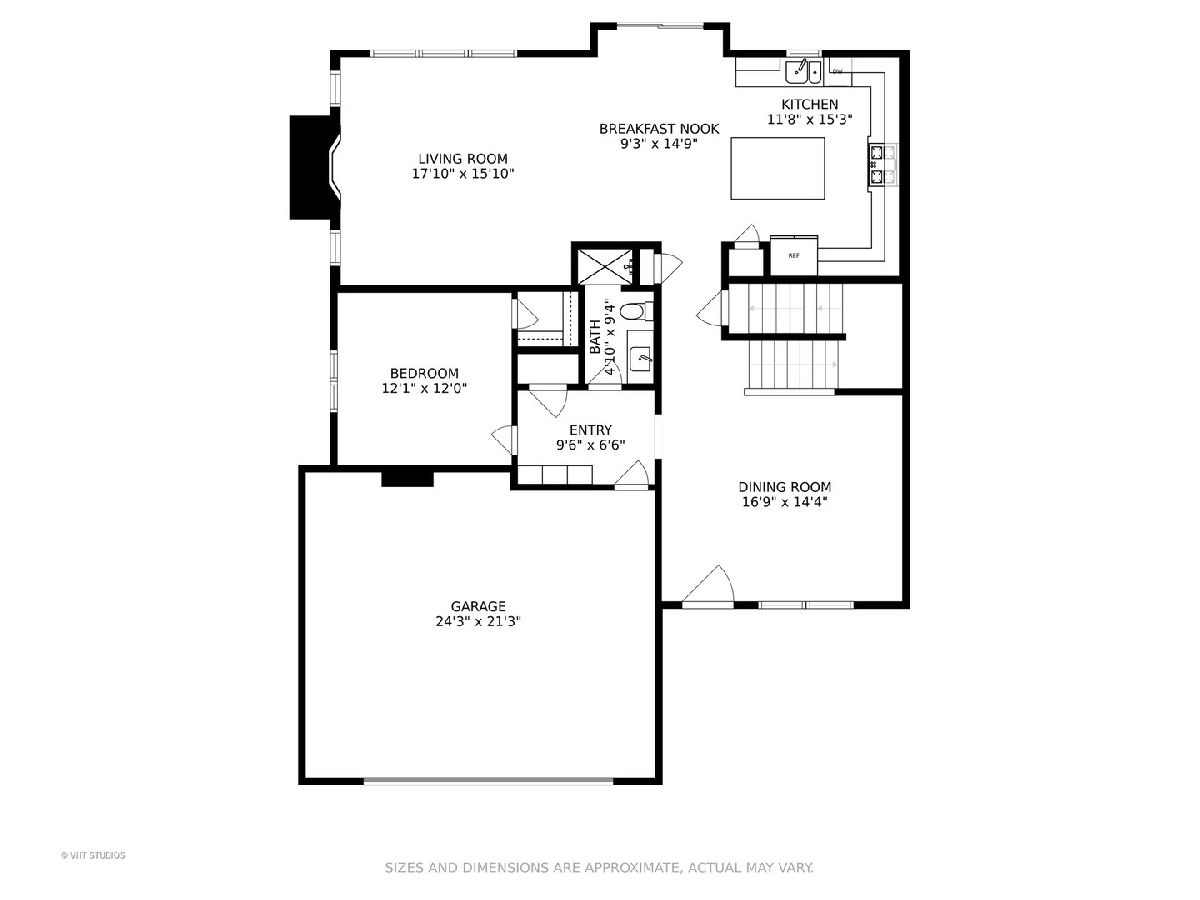
Room Specifics
Total Bedrooms: 5
Bedrooms Above Ground: 5
Bedrooms Below Ground: 0
Dimensions: —
Floor Type: Hardwood
Dimensions: —
Floor Type: Hardwood
Dimensions: —
Floor Type: Hardwood
Dimensions: —
Floor Type: —
Full Bathrooms: 3
Bathroom Amenities: Whirlpool,Separate Shower,Double Sink,Garden Tub
Bathroom in Basement: 0
Rooms: Bedroom 5,Loft,Breakfast Room,Mud Room,Storage,Recreation Room
Basement Description: Unfinished,9 ft + pour
Other Specifics
| 2.5 | |
| — | |
| — | |
| — | |
| — | |
| 54 X 150 | |
| — | |
| Full | |
| Ceiling - 9 Foot | |
| — | |
| Not in DB | |
| — | |
| — | |
| — | |
| — |
Tax History
| Year | Property Taxes |
|---|---|
| 2013 | $5,081 |
| 2014 | $5,222 |
| 2021 | $14,275 |
Contact Agent
Nearby Similar Homes
Nearby Sold Comparables
Contact Agent
Listing Provided By
@properties






