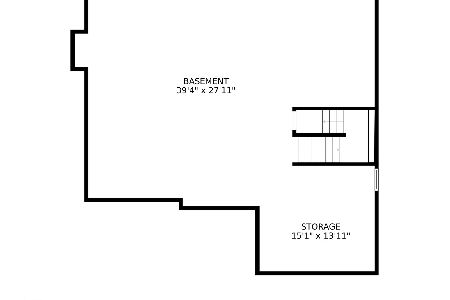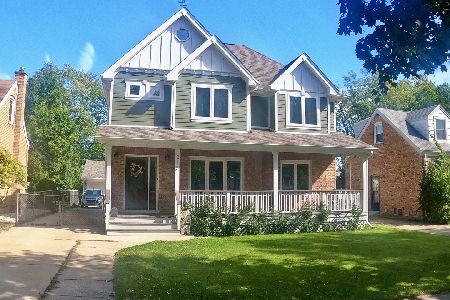306 Elm Street, Mount Prospect, Illinois 60056
$378,500
|
Sold
|
|
| Status: | Closed |
| Sqft: | 1,784 |
| Cost/Sqft: | $216 |
| Beds: | 3 |
| Baths: | 3 |
| Year Built: | 1954 |
| Property Taxes: | $7,199 |
| Days On Market: | 1989 |
| Lot Size: | 0,19 |
Description
What a wonderful opportunity to own a home that is all dressed up and ready to go. The best way to describe this home is "NEW & READY TO MOVE IN". Great location in the heart of Mount Prospect and award Winning School District 214. This house is absolutely gorgeous and fully updated inside & out. It offers airy open layout with hardwood floors throughout, separate formal dining room, brand new kitchen with quartz countertops, s/s appliances, large living room with a wood fire place and bonus room that can be use as a den or office. Upstairs you find 3 bedrooms and new 2 over the top bathrooms. So many upgrades: brand new cedar roof, new high quality hardboard siding, new super long driveway, large deck overlooking large yard, 1 year old water boiler and A/C, 6 years old furnace and windows, 2-car garage! Only steps from Emerson Park, Metra train station, downtown shops, restaurants and popular school districts. Easy Access to I-90/290/294. You will not want to miss this one!
Property Specifics
| Single Family | |
| — | |
| — | |
| 1954 | |
| None | |
| — | |
| No | |
| 0.19 |
| Cook | |
| — | |
| — / Not Applicable | |
| None | |
| Lake Michigan,Public | |
| Public Sewer | |
| 10809455 | |
| 03344020200000 |
Nearby Schools
| NAME: | DISTRICT: | DISTANCE: | |
|---|---|---|---|
|
Grade School
Fairview Elementary School |
57 | — | |
|
Middle School
Lincoln Junior High School |
57 | Not in DB | |
|
High School
Prospect High School |
214 | Not in DB | |
Property History
| DATE: | EVENT: | PRICE: | SOURCE: |
|---|---|---|---|
| 21 Aug, 2009 | Sold | $175,000 | MRED MLS |
| 15 Jul, 2009 | Under contract | $199,000 | MRED MLS |
| 12 Jun, 2009 | Listed for sale | $199,000 | MRED MLS |
| 5 Oct, 2020 | Sold | $378,500 | MRED MLS |
| 15 Aug, 2020 | Under contract | $385,000 | MRED MLS |
| 6 Aug, 2020 | Listed for sale | $385,000 | MRED MLS |
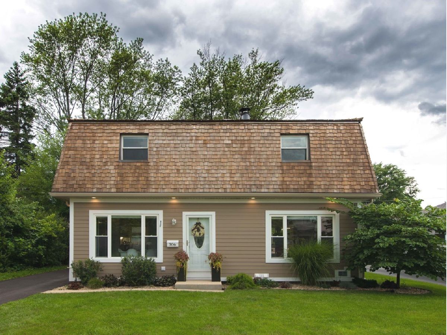
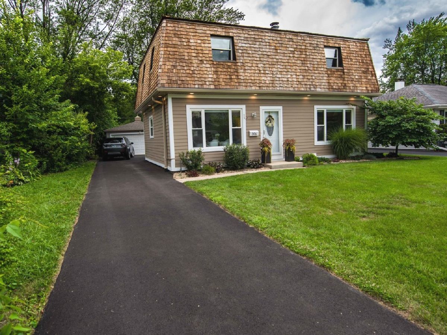
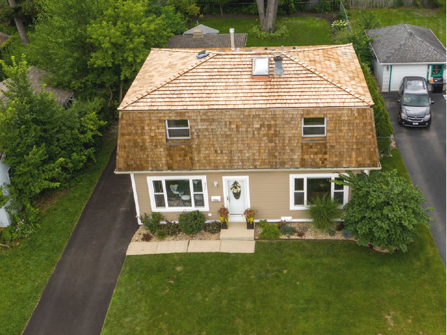
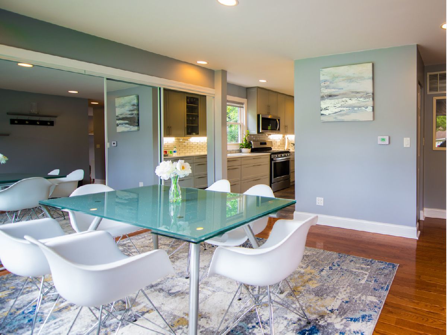
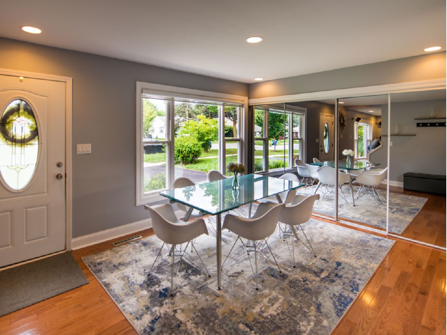
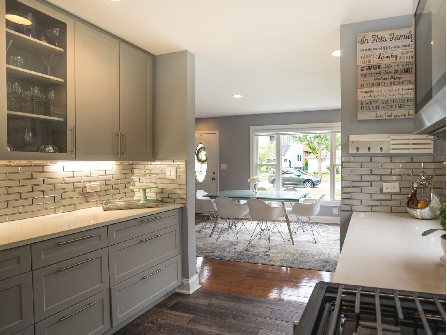
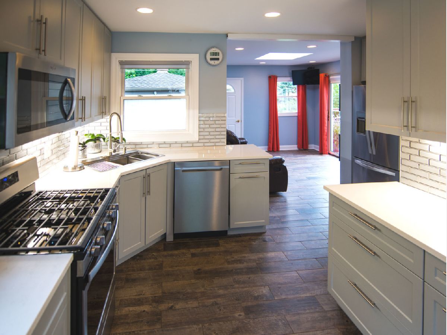
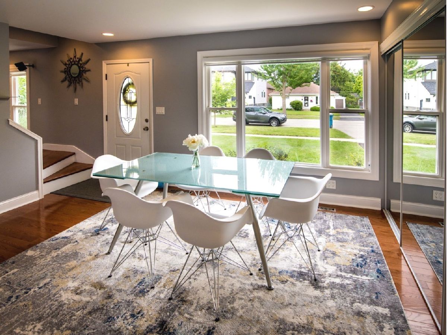
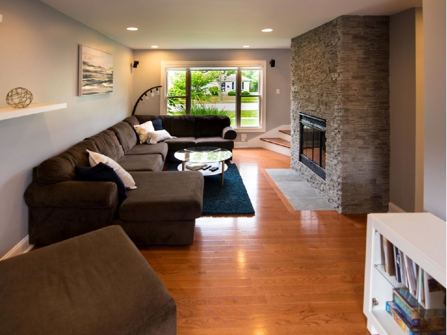
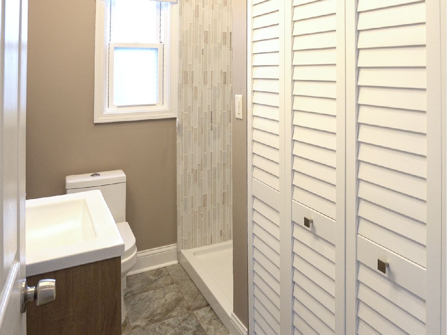
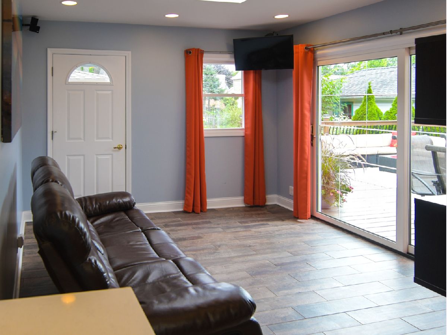
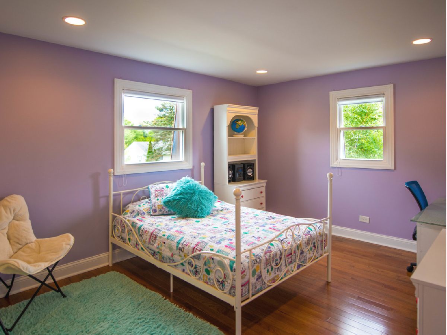
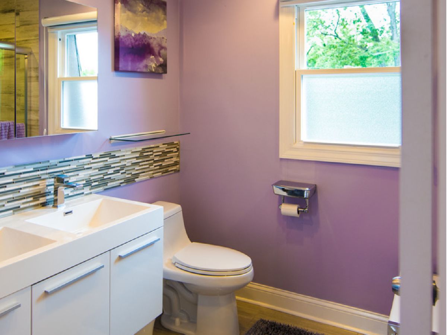
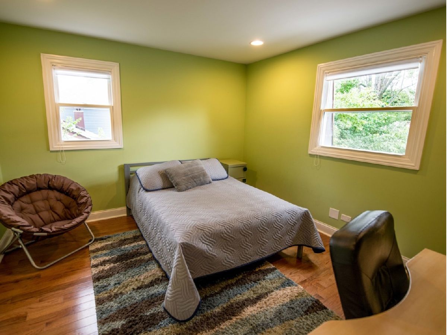
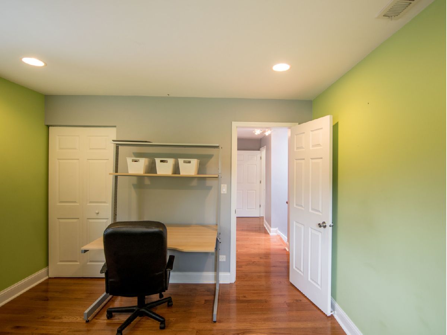
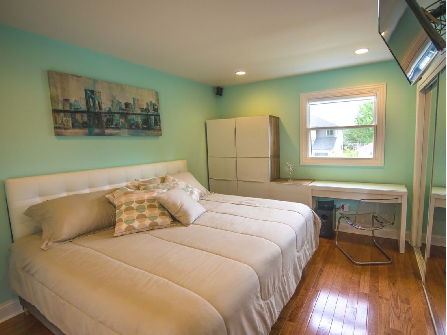
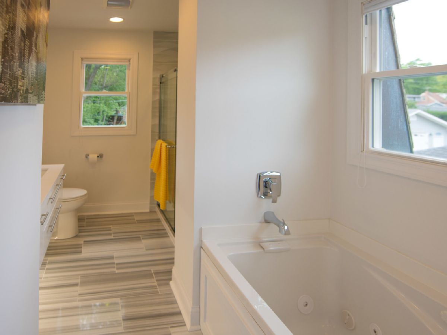
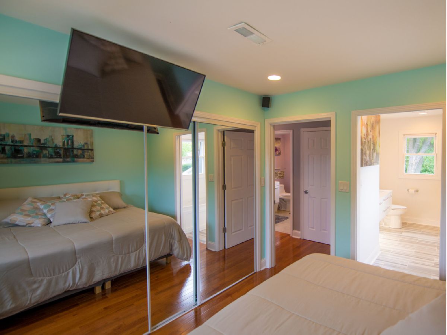
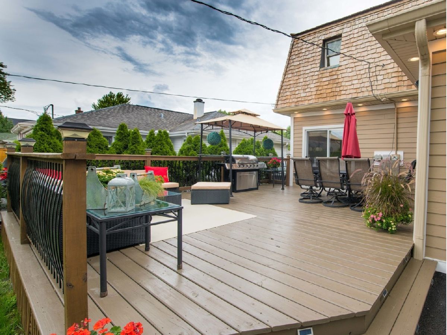
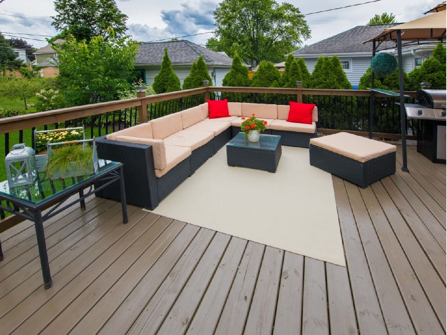
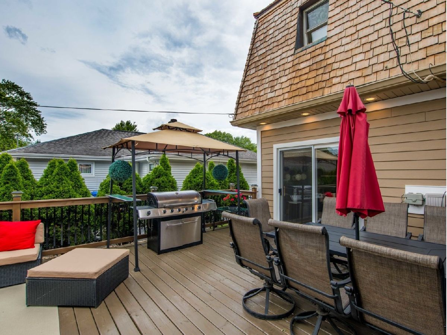
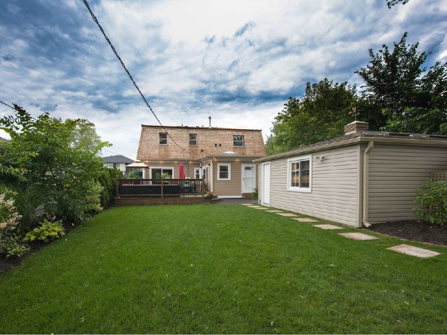
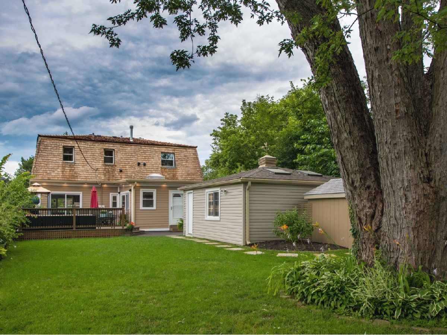
Room Specifics
Total Bedrooms: 3
Bedrooms Above Ground: 3
Bedrooms Below Ground: 0
Dimensions: —
Floor Type: Hardwood
Dimensions: —
Floor Type: Hardwood
Full Bathrooms: 3
Bathroom Amenities: —
Bathroom in Basement: 0
Rooms: Bonus Room
Basement Description: None
Other Specifics
| 2 | |
| — | |
| Asphalt | |
| — | |
| — | |
| 54X150 | |
| — | |
| Full | |
| Hardwood Floors | |
| Range, Microwave, Dishwasher, Refrigerator, Washer, Dryer, Stainless Steel Appliance(s) | |
| Not in DB | |
| — | |
| — | |
| — | |
| Wood Burning |
Tax History
| Year | Property Taxes |
|---|---|
| 2009 | $4,927 |
| 2020 | $7,199 |
Contact Agent
Nearby Similar Homes
Nearby Sold Comparables
Contact Agent
Listing Provided By
@properties







