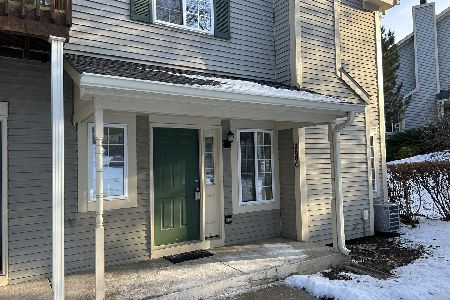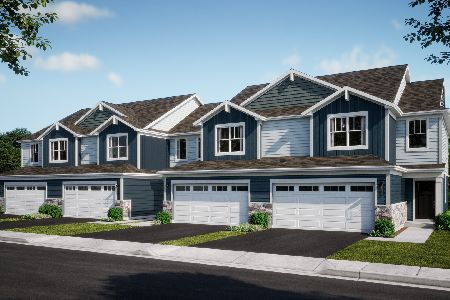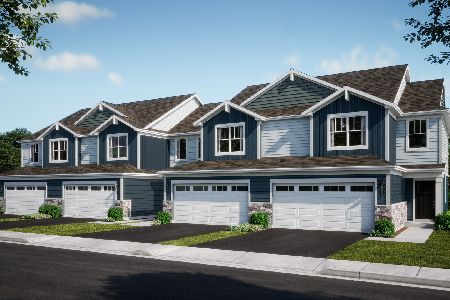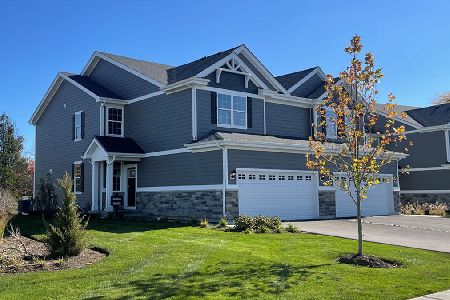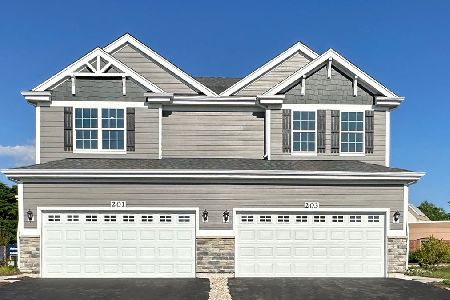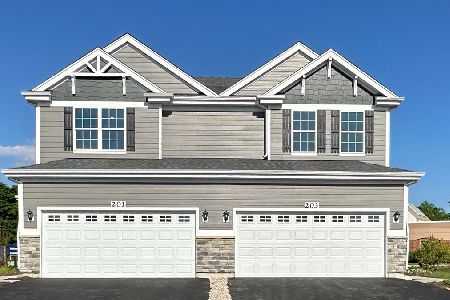302 Hickory Lane, South Elgin, Illinois 60177
$215,000
|
Sold
|
|
| Status: | Closed |
| Sqft: | 2,414 |
| Cost/Sqft: | $89 |
| Beds: | 3 |
| Baths: | 4 |
| Year Built: | 2005 |
| Property Taxes: | $5,824 |
| Days On Market: | 2502 |
| Lot Size: | 0,00 |
Description
Welcome to this picture perfect Cambridge Bluffs three bedroom, three and half bath townhome. Spacious kitchen with granite counters, stainless steel appliances, abundant counter space and cabinetry. Eating area with sliding glass door overlooks your backyard. Incredible, open concept main level entertaining spaces with a bright living room/dining room combination and family room. Private master suite with double door entrance, en suite bath and walk-in closet. Additional bedroom, bathroom and laundry closet round out this second level. Lower level bedroom with full bath... this space could be your office or mancave/shecave! Windows galore offer all the light you could want throughout this home. Your new home offers access to the Fox River Trolley Outdoor Museum and SEBA Park that is an all inclusive park for children. All this plus so much more!
Property Specifics
| Condos/Townhomes | |
| 3 | |
| — | |
| 2005 | |
| Full | |
| — | |
| No | |
| — |
| Kane | |
| Cambridge Bluffs | |
| 258 / Monthly | |
| Exterior Maintenance,Lawn Care,Snow Removal | |
| Public | |
| Public Sewer | |
| 10355203 | |
| 0635358048 |
Property History
| DATE: | EVENT: | PRICE: | SOURCE: |
|---|---|---|---|
| 3 Jun, 2019 | Sold | $215,000 | MRED MLS |
| 29 Apr, 2019 | Under contract | $215,000 | MRED MLS |
| 24 Apr, 2019 | Listed for sale | $215,000 | MRED MLS |
| 24 Jun, 2022 | Sold | $290,000 | MRED MLS |
| 26 May, 2022 | Under contract | $275,000 | MRED MLS |
| 24 May, 2022 | Listed for sale | $275,000 | MRED MLS |
Room Specifics
Total Bedrooms: 3
Bedrooms Above Ground: 3
Bedrooms Below Ground: 0
Dimensions: —
Floor Type: Carpet
Dimensions: —
Floor Type: Carpet
Full Bathrooms: 4
Bathroom Amenities: Separate Shower,Double Sink,Soaking Tub
Bathroom in Basement: 1
Rooms: Foyer
Basement Description: Finished
Other Specifics
| 2 | |
| — | |
| Asphalt | |
| Storms/Screens, End Unit | |
| Common Grounds,Landscaped,Mature Trees | |
| COMMON | |
| — | |
| Full | |
| Laundry Hook-Up in Unit, Walk-In Closet(s) | |
| Range, Microwave, Dishwasher, Refrigerator, Disposal | |
| Not in DB | |
| — | |
| — | |
| — | |
| — |
Tax History
| Year | Property Taxes |
|---|---|
| 2019 | $5,824 |
| 2022 | $5,214 |
Contact Agent
Nearby Similar Homes
Nearby Sold Comparables
Contact Agent
Listing Provided By
Keller Williams Inspire - Geneva

