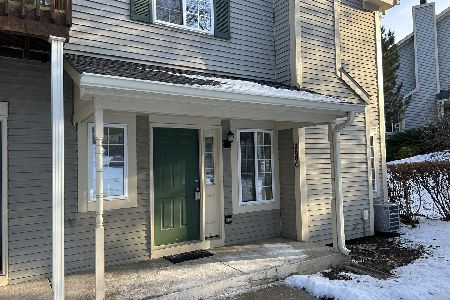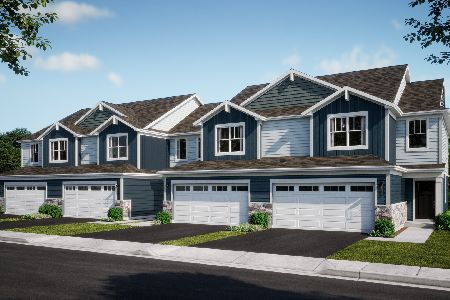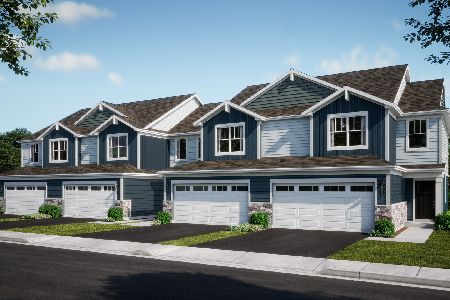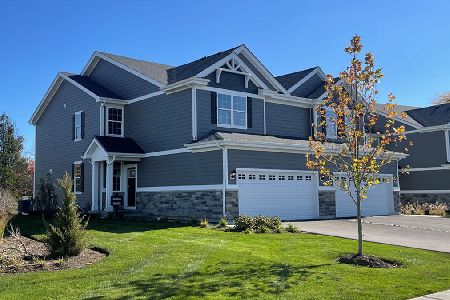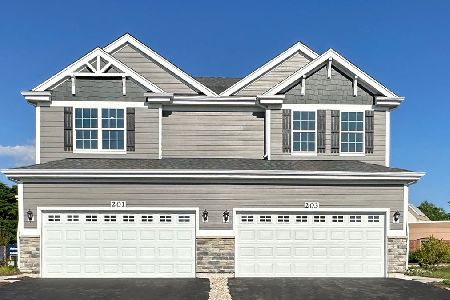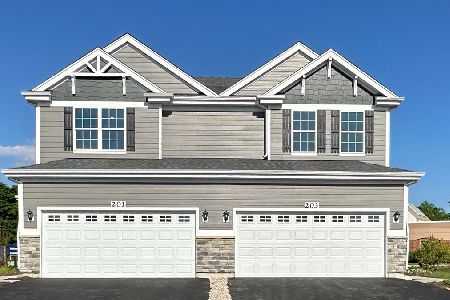310 Hickory Lane, South Elgin, Illinois 60177
$193,500
|
Sold
|
|
| Status: | Closed |
| Sqft: | 2,389 |
| Cost/Sqft: | $82 |
| Beds: | 3 |
| Baths: | 4 |
| Year Built: | 2007 |
| Property Taxes: | $6,568 |
| Days On Market: | 2389 |
| Lot Size: | 0,00 |
Description
Great value for a beautiful 3 story, 2389 square feet townhome with a 2 car garage in sought-after Cambridge Bluffs! Extra high ceiling heights make all the rooms feel spacious. Open concept living room/dining room on main floor is great for entertaining. Kitchen with granite countertops, stainless steel appliances (stove new in 2019), abundant counter space, and cabinets painted an up-to-date color, plus an eating area with table space. More room for entertaining downstairs in the family room which also has a full bathroom, and 5' x 5' walk-in-storage closet. Upstairs, enter the master bedroom through Double French doors, and again, extra high ceiling heights throughout the 2nd floor, with a tray ceiling in the Master. Master has walk-in-closet and beautifully updated master bath with double sinks, separate walk-in shower and soaker tub. 2nd full Bathroom upstairs, along with a 10' x 10' bedroom, and 17' x 10' loft area (could be made into another bedroom). Convenient 2nd floor laundry even has a utility sink. Double sized linen closet in the hallway. Office on the 1st floor is the 3rd bedroom in this model. All dark hardwood throughout the 1st and 2nd floors (a little scuffed but still lovely). Entire place has been freshly painted. Lots of windows make the home light & bright. Enjoy your small private patio area off the dining room-perfect for grilling out and relaxing. Large attached 2 car garage with room for storage. Needs a little TLC, but it's the lowest price in the neighborhood and best value! Located in walking distance to the bike trail along the fox River, and minutes to the commuter train and I90 expressway. Come see it, and make it your new home today!
Property Specifics
| Condos/Townhomes | |
| 3 | |
| — | |
| 2007 | |
| Full | |
| CAROLINA | |
| No | |
| — |
| Kane | |
| Cambridge Bluffs | |
| 254 / Monthly | |
| Insurance,Exterior Maintenance,Lawn Care,Snow Removal | |
| Lake Michigan | |
| Public Sewer | |
| 10486533 | |
| 0635358050 |
Nearby Schools
| NAME: | DISTRICT: | DISTANCE: | |
|---|---|---|---|
|
Grade School
Clinton Elementary School |
46 | — | |
|
Middle School
Kenyon Woods Middle School |
46 | Not in DB | |
|
High School
South Elgin High School |
46 | Not in DB | |
Property History
| DATE: | EVENT: | PRICE: | SOURCE: |
|---|---|---|---|
| 23 Dec, 2019 | Sold | $193,500 | MRED MLS |
| 11 Nov, 2019 | Under contract | $195,000 | MRED MLS |
| — | Last price change | $199,000 | MRED MLS |
| 15 Aug, 2019 | Listed for sale | $210,000 | MRED MLS |
Room Specifics
Total Bedrooms: 3
Bedrooms Above Ground: 3
Bedrooms Below Ground: 0
Dimensions: —
Floor Type: Hardwood
Dimensions: —
Floor Type: Hardwood
Full Bathrooms: 4
Bathroom Amenities: Separate Shower,Double Sink,Soaking Tub
Bathroom in Basement: 1
Rooms: Eating Area,Loft
Basement Description: Finished
Other Specifics
| 2.5 | |
| Concrete Perimeter | |
| Asphalt | |
| Patio, Storms/Screens | |
| Common Grounds,Landscaped | |
| COMMON | |
| — | |
| Full | |
| Hardwood Floors, Second Floor Laundry, Laundry Hook-Up in Unit, Walk-In Closet(s) | |
| Range, Microwave, Dishwasher, Refrigerator, Washer, Dryer | |
| Not in DB | |
| — | |
| — | |
| — | |
| — |
Tax History
| Year | Property Taxes |
|---|---|
| 2019 | $6,568 |
Contact Agent
Nearby Similar Homes
Nearby Sold Comparables
Contact Agent
Listing Provided By
Executive Realty Group LLC

