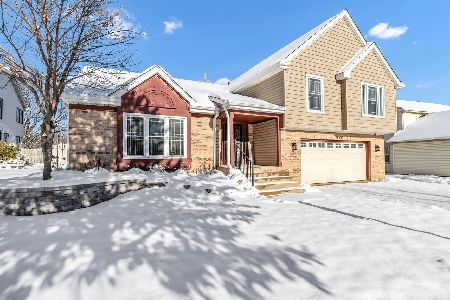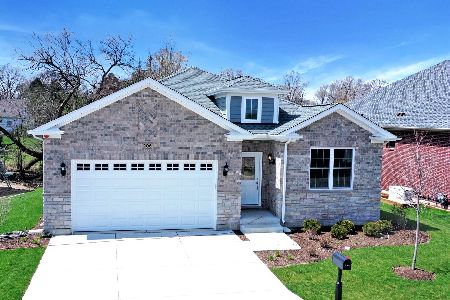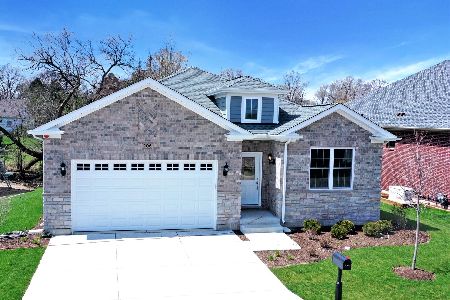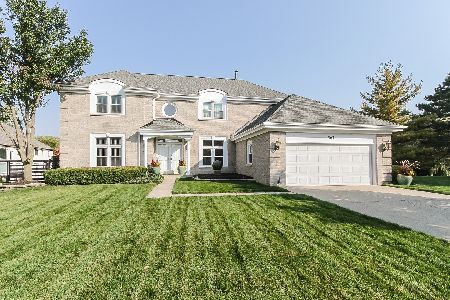302 Needham Drive, Bloomingdale, Illinois 60108
$532,500
|
Sold
|
|
| Status: | Closed |
| Sqft: | 3,675 |
| Cost/Sqft: | $150 |
| Beds: | 4 |
| Baths: | 4 |
| Year Built: | 1989 |
| Property Taxes: | $12,724 |
| Days On Market: | 1752 |
| Lot Size: | 0,24 |
Description
This beauty is sparkling and ready for summer fun! Freshly painted, new carpet, beautiful hardwood flooring and updated baths make this a perfect place to call home. Enter the 2 story foyer with it's sweeping staircase. Entertain in the formal living and dining rooms. The dramatic family room features a volume ceiling, bright windows and a see thru fireplace. Adjacent is the private den/music room to enjoy. Upstairs you'll find the large primary suite and the luxurious upgraded bath. The additional bedrooms have great natural light, ceiling fans, big closets and access to the updated hall bath. Family fun awaits in your finished basement with the recreation/game room and full bath. We are told fences are allowed. Excellent schools plus enjoy the Bloomfield Club that offers a Pool, Tennis, Exercise facilities, a Game Room and a Library!
Property Specifics
| Single Family | |
| — | |
| — | |
| 1989 | |
| Full | |
| — | |
| Yes | |
| 0.24 |
| Du Page | |
| — | |
| 91 / Monthly | |
| Insurance,Clubhouse,Pool | |
| Public | |
| Public Sewer | |
| 11087515 | |
| 0216308004 |
Nearby Schools
| NAME: | DISTRICT: | DISTANCE: | |
|---|---|---|---|
|
Grade School
Erickson Elementary School |
13 | — | |
|
Middle School
Westfield Middle School |
13 | Not in DB | |
|
High School
Lake Park High School |
108 | Not in DB | |
Property History
| DATE: | EVENT: | PRICE: | SOURCE: |
|---|---|---|---|
| 6 Sep, 2019 | Under contract | $0 | MRED MLS |
| 27 Aug, 2019 | Listed for sale | $0 | MRED MLS |
| 16 Jun, 2021 | Sold | $532,500 | MRED MLS |
| 16 May, 2021 | Under contract | $550,000 | MRED MLS |
| 13 May, 2021 | Listed for sale | $550,000 | MRED MLS |
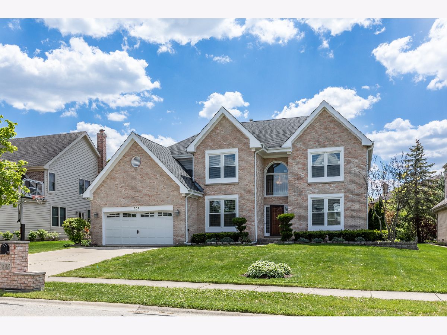
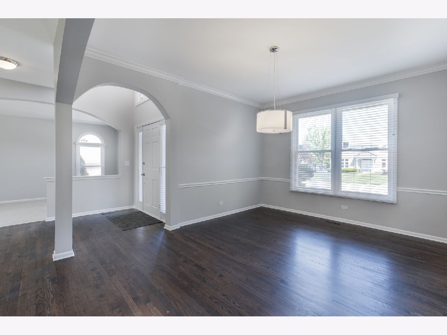
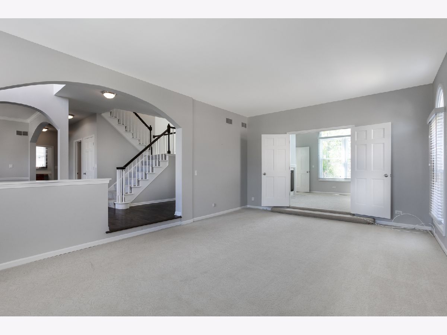
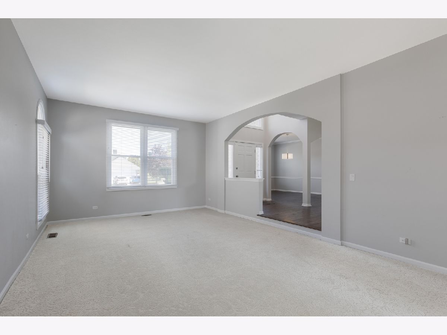
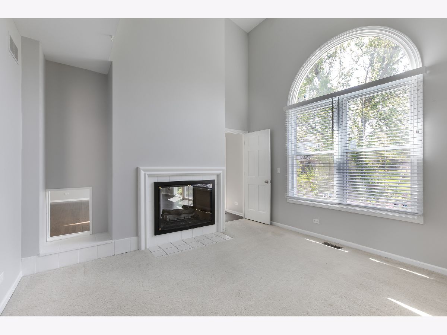
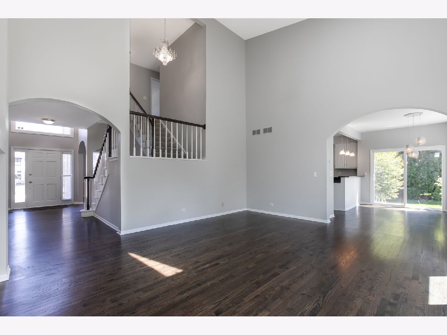
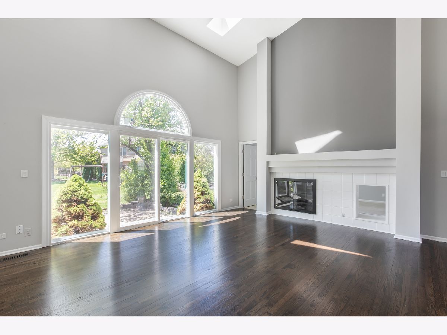
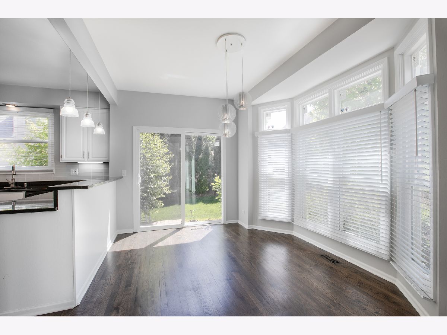
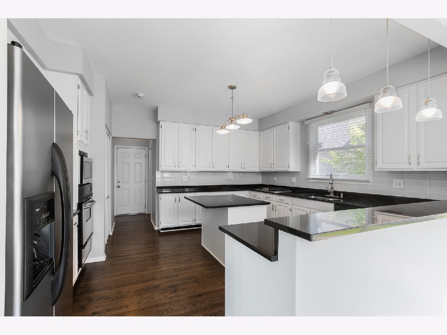
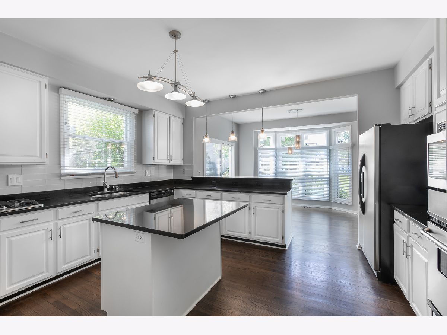
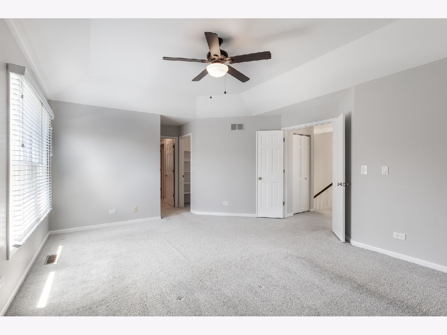
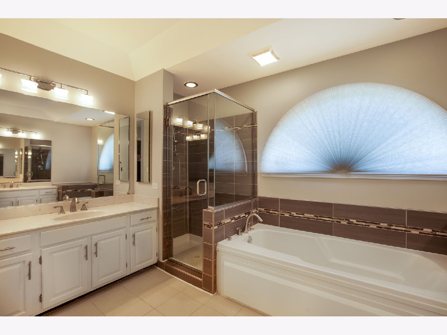
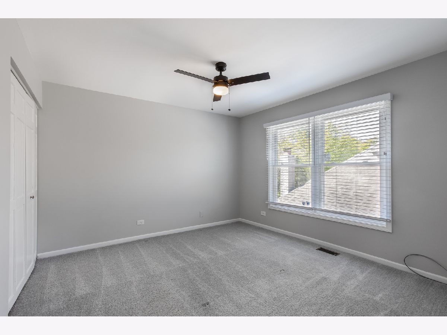
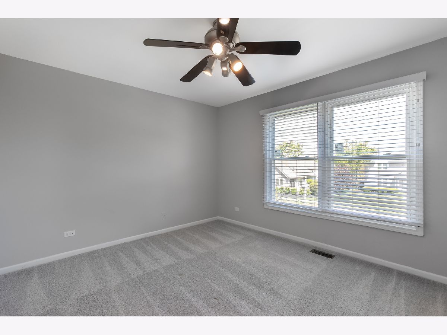
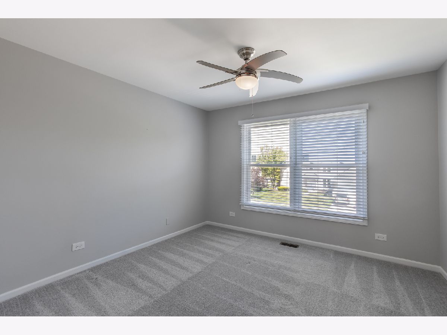
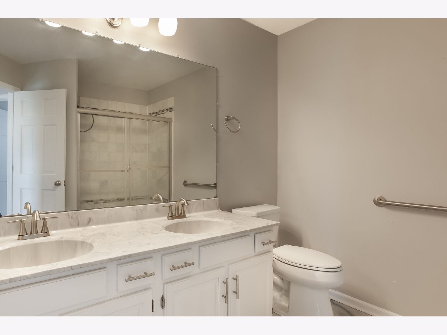
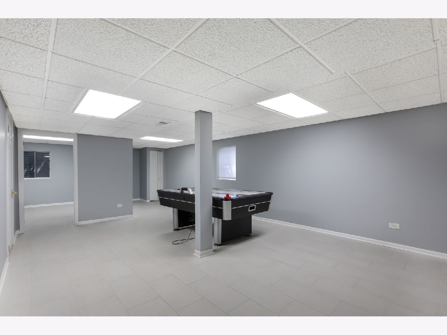
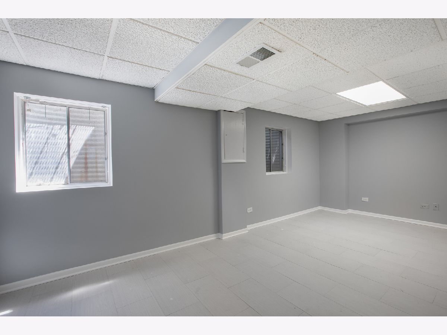
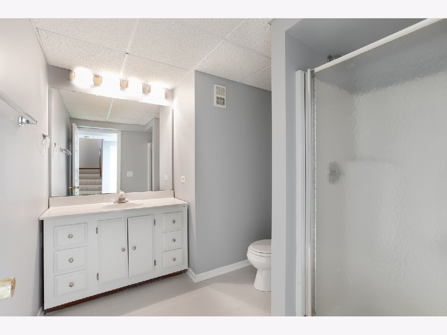
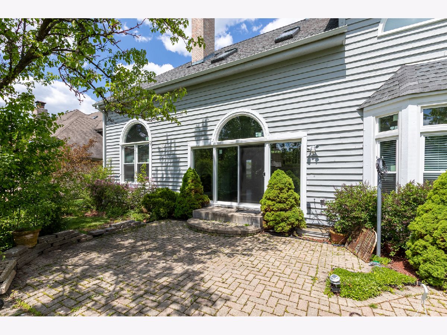
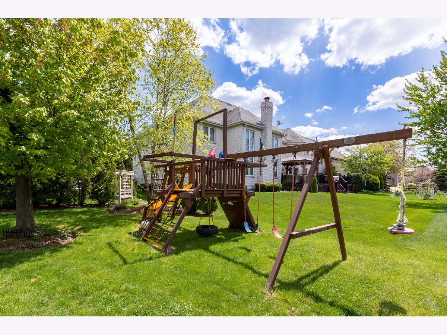
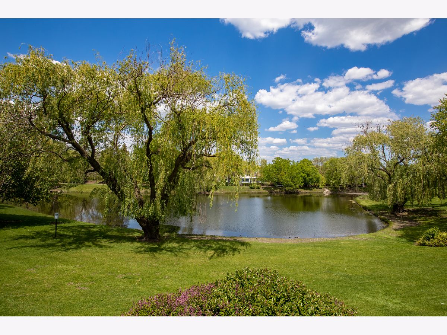
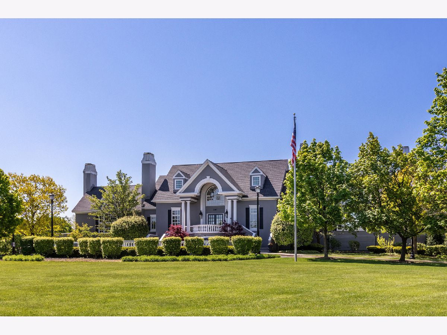
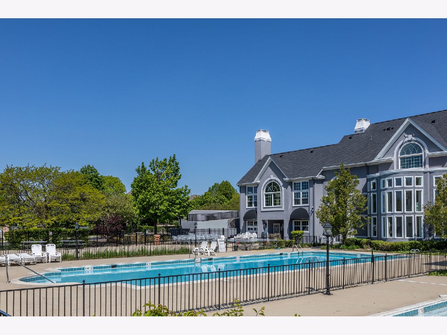
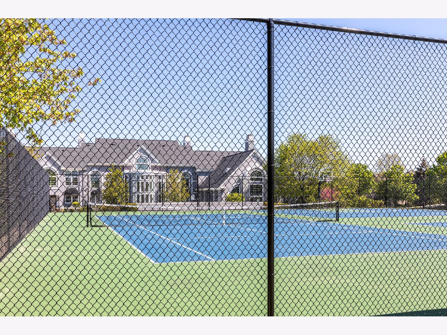
Room Specifics
Total Bedrooms: 5
Bedrooms Above Ground: 4
Bedrooms Below Ground: 1
Dimensions: —
Floor Type: Carpet
Dimensions: —
Floor Type: Carpet
Dimensions: —
Floor Type: Carpet
Dimensions: —
Floor Type: —
Full Bathrooms: 4
Bathroom Amenities: Whirlpool,Separate Shower,Soaking Tub
Bathroom in Basement: 1
Rooms: Foyer,Bedroom 5,Den
Basement Description: Finished
Other Specifics
| 2 | |
| Concrete Perimeter | |
| Concrete | |
| Patio, Brick Paver Patio | |
| Mature Trees | |
| 80X130 | |
| — | |
| Full | |
| Vaulted/Cathedral Ceilings, Hardwood Floors, First Floor Laundry | |
| Range, Microwave, Dishwasher, Refrigerator, Washer, Dryer, Disposal | |
| Not in DB | |
| Clubhouse, Pool, Tennis Court(s), Lake, Sidewalks, Street Lights | |
| — | |
| — | |
| — |
Tax History
| Year | Property Taxes |
|---|---|
| 2021 | $12,724 |
Contact Agent
Nearby Similar Homes
Nearby Sold Comparables
Contact Agent
Listing Provided By
RE/MAX Cornerstone

