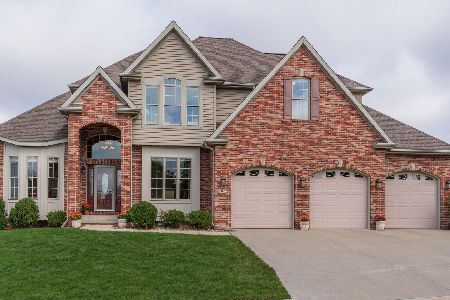302 Northridge Cc Estates, Normal, Illinois 61761
$409,000
|
Sold
|
|
| Status: | Closed |
| Sqft: | 5,998 |
| Cost/Sqft: | $70 |
| Beds: | 6 |
| Baths: | 4 |
| Year Built: | 2002 |
| Property Taxes: | $11,342 |
| Days On Market: | 2160 |
| Lot Size: | 0,44 |
Description
Sprawling, 6 bedroom walk-out ranch with open floorplan. Located on a quiet cul-de-sac with spectacular view of the #6 green of Ironwood Golf Course. Wide open spaces in the home are highlighted with arched doorways and windows. Dynamic yet peaceful master bedroom has a fireplace, sitting area, and mega walk-in closet. Its master bath has dual sink/seated vanity space, tucked bathtub, tiled shower. Family room and kitchen on open floorplan with tremendous style found in its enormous arched windows, so much kitchen storage, king-size island. Sun room features walls of windows and cathedral ceiling. Basement is ready for extended fun with family room, wet bar beyond expectations, and theater room! Plenty of space for games table! Total of three fireplaces. Now outside! Backyard stretches back to Ironwood Golf Course and has a gem of a backyard basketball court! Home has abundant storage. Oversized 3 car garage. Ironwood Park nearby. This is the home you won't want to leave!
Property Specifics
| Single Family | |
| — | |
| Ranch,Walk-Out Ranch | |
| 2002 | |
| Full | |
| — | |
| No | |
| 0.44 |
| Mc Lean | |
| Ironwood | |
| 50 / Annual | |
| Other | |
| Public | |
| Public Sewer | |
| 10680816 | |
| 1415102017 |
Nearby Schools
| NAME: | DISTRICT: | DISTANCE: | |
|---|---|---|---|
|
Grade School
Prairieland Elementary |
5 | — | |
|
Middle School
Parkside Jr High |
5 | Not in DB | |
|
High School
Normal Community West High Schoo |
5 | Not in DB | |
Property History
| DATE: | EVENT: | PRICE: | SOURCE: |
|---|---|---|---|
| 23 Jul, 2020 | Sold | $409,000 | MRED MLS |
| 26 Jun, 2020 | Under contract | $419,900 | MRED MLS |
| — | Last price change | $424,900 | MRED MLS |
| 1 Apr, 2020 | Listed for sale | $439,900 | MRED MLS |
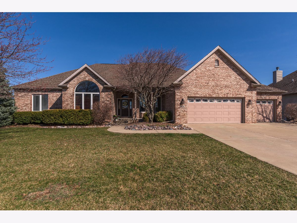
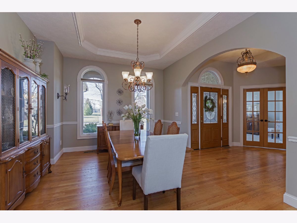
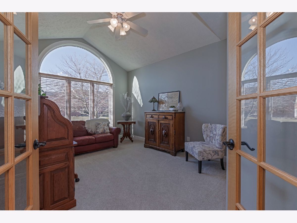
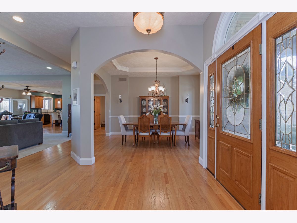
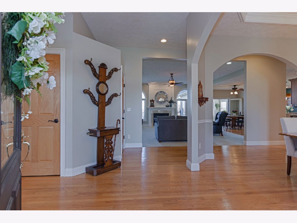
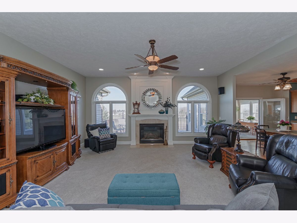
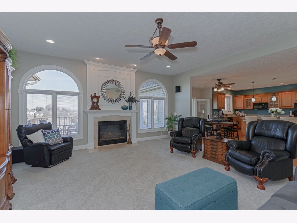
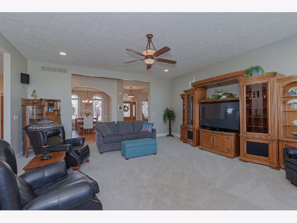
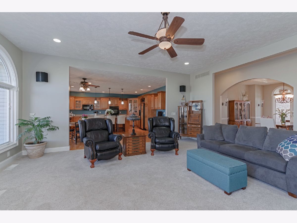
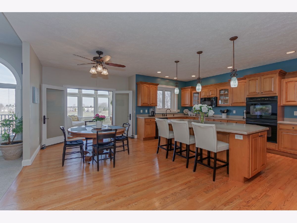
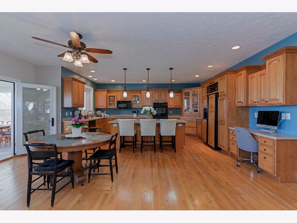
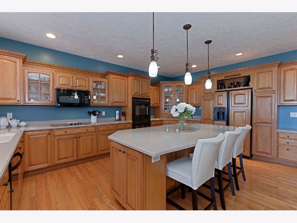
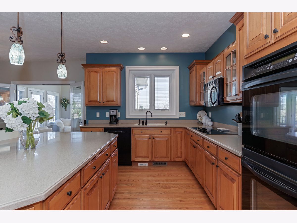
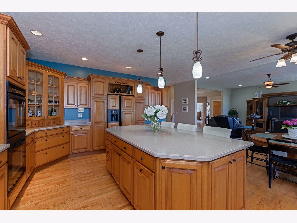
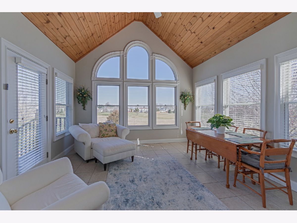
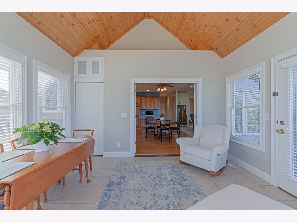
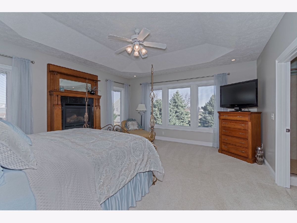
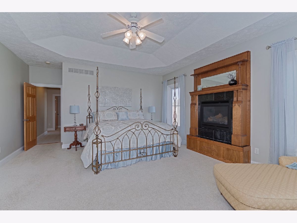
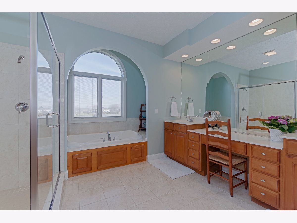
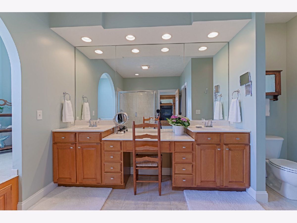
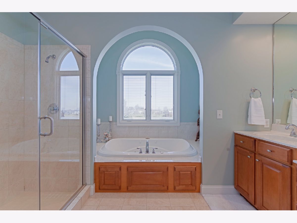
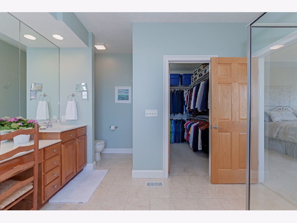
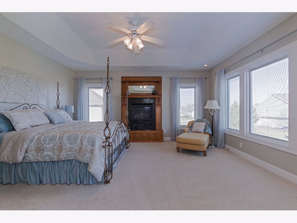
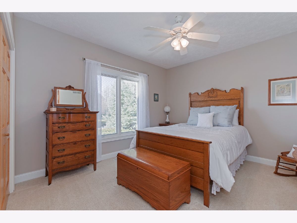
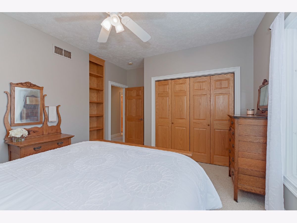
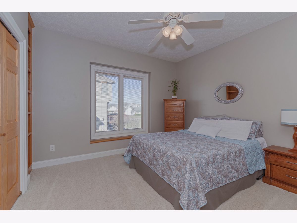
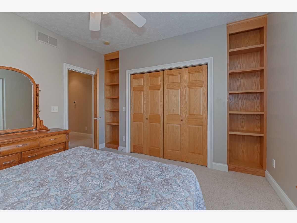
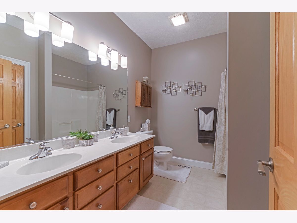
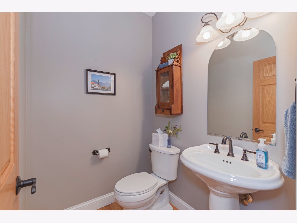
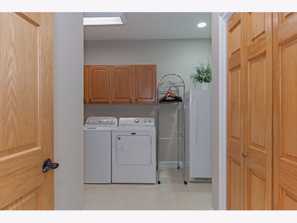
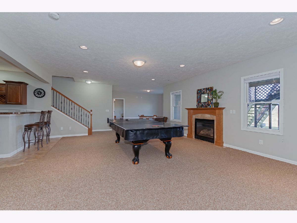
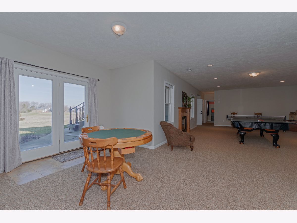
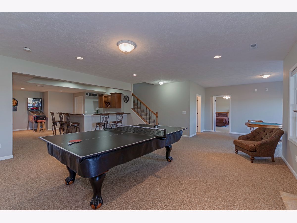
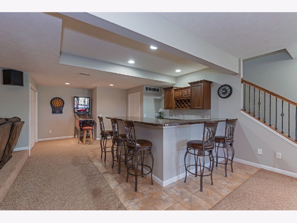
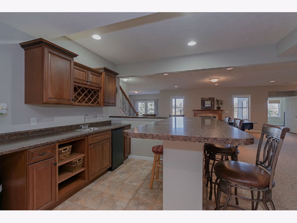
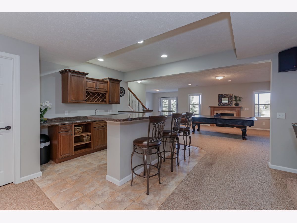
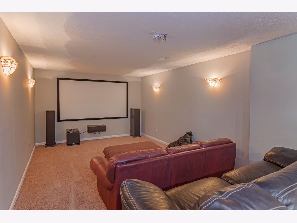
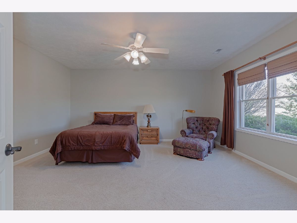
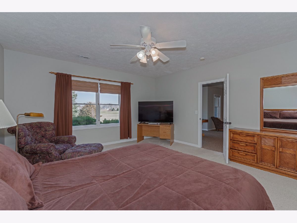
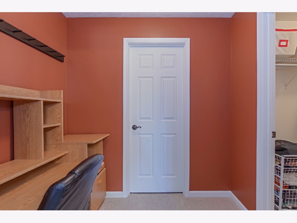
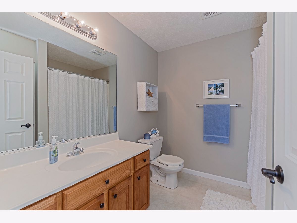
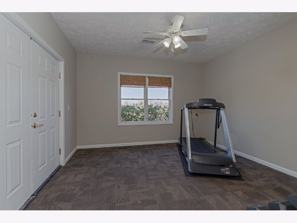
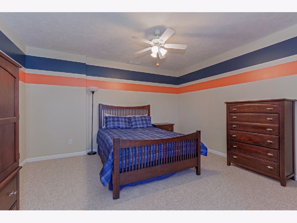
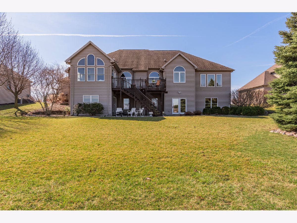
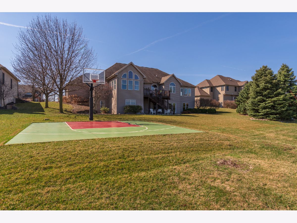
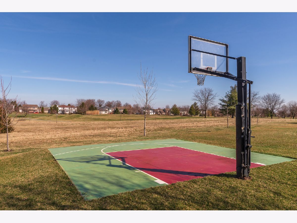
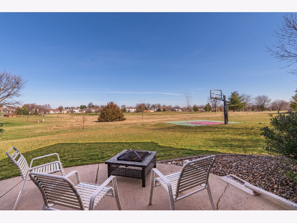
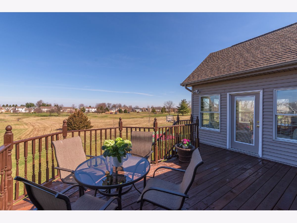
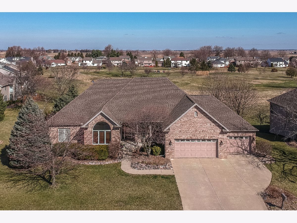
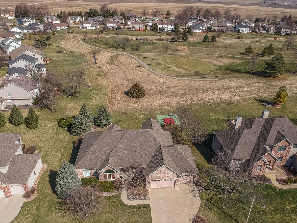
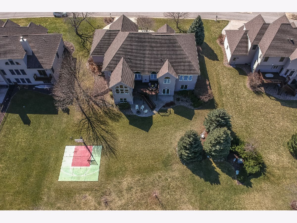
Room Specifics
Total Bedrooms: 6
Bedrooms Above Ground: 6
Bedrooms Below Ground: 0
Dimensions: —
Floor Type: Carpet
Dimensions: —
Floor Type: Carpet
Dimensions: —
Floor Type: Carpet
Dimensions: —
Floor Type: —
Dimensions: —
Floor Type: —
Full Bathrooms: 4
Bathroom Amenities: Whirlpool,Separate Shower,Double Sink
Bathroom in Basement: 1
Rooms: Bedroom 5,Bedroom 6,Game Room,Exercise Room,Theatre Room,Sun Room,Family Room
Basement Description: Partially Finished,Exterior Access
Other Specifics
| 3 | |
| Concrete Perimeter | |
| Concrete | |
| Deck, Patio, Porch | |
| Cul-De-Sac,Golf Course Lot,Landscaped,Mature Trees | |
| 120X150X122X171 | |
| — | |
| Full | |
| Vaulted/Cathedral Ceilings, Bar-Wet, Hardwood Floors, First Floor Bedroom, First Floor Laundry, First Floor Full Bath, Built-in Features, Walk-In Closet(s) | |
| Double Oven, Range, Microwave, Dishwasher, Refrigerator, Disposal | |
| Not in DB | |
| Park, Tennis Court(s), Curbs, Sidewalks, Street Lights | |
| — | |
| — | |
| Gas Log |
Tax History
| Year | Property Taxes |
|---|---|
| 2020 | $11,342 |
Contact Agent
Nearby Similar Homes
Nearby Sold Comparables
Contact Agent
Listing Provided By
RE/MAX Choice

