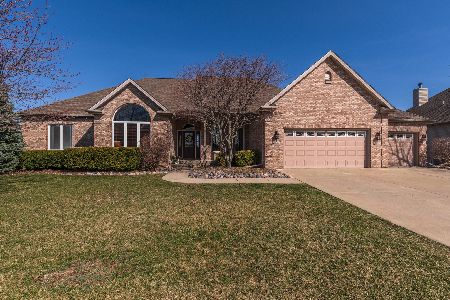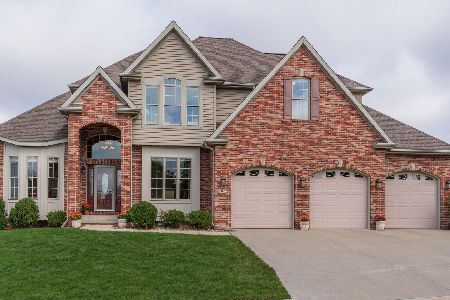306 Northridge Cc Estates, Normal, Illinois 61761
$375,000
|
Sold
|
|
| Status: | Closed |
| Sqft: | 3,044 |
| Cost/Sqft: | $131 |
| Beds: | 6 |
| Baths: | 4 |
| Year Built: | 1999 |
| Property Taxes: | $8,849 |
| Days On Market: | 4946 |
| Lot Size: | 0,00 |
Description
Detailed to perfection in exclusive gated area, this immaculate home offers a vast and beautiful main floor. Kitchen is designed to Wow with a hearthroom and butler's pantry. The quality of this fine home will impress you. Main floor master suite offers ample closet space, Spa shower and all new hardware. Daylight lower level is a retreat with full bar, entertainment area, 2 bedrooms, bath, Den down is 12x14, Exercise room is 11 x 14, Home boasts 3 fireplaces. Unbelievable deck,Fabulous lot!
Property Specifics
| Single Family | |
| — | |
| Traditional | |
| 1999 | |
| Full | |
| — | |
| No | |
| — |
| Mc Lean | |
| Ironwood | |
| — / Not Applicable | |
| — | |
| Public | |
| Public Sewer | |
| 10204774 | |
| 311415102019 |
Nearby Schools
| NAME: | DISTRICT: | DISTANCE: | |
|---|---|---|---|
|
Grade School
Prairieland Elementary |
5 | — | |
|
Middle School
Parkside Jr High |
5 | Not in DB | |
|
High School
Normal Community West High Schoo |
5 | Not in DB | |
Property History
| DATE: | EVENT: | PRICE: | SOURCE: |
|---|---|---|---|
| 29 Mar, 2013 | Sold | $375,000 | MRED MLS |
| 17 Jan, 2013 | Under contract | $398,000 | MRED MLS |
| 16 Aug, 2012 | Listed for sale | $428,900 | MRED MLS |
Room Specifics
Total Bedrooms: 6
Bedrooms Above Ground: 6
Bedrooms Below Ground: 0
Dimensions: —
Floor Type: Carpet
Dimensions: —
Floor Type: Carpet
Dimensions: —
Floor Type: Carpet
Dimensions: —
Floor Type: —
Dimensions: —
Floor Type: —
Full Bathrooms: 4
Bathroom Amenities: Whirlpool
Bathroom in Basement: 1
Rooms: Other Room,Family Room,Foyer
Basement Description: Finished
Other Specifics
| 3 | |
| — | |
| — | |
| Deck, Porch | |
| Mature Trees,Landscaped,Golf Course Lot | |
| 120 X 213 | |
| — | |
| Full | |
| First Floor Full Bath, Vaulted/Cathedral Ceilings, Sauna/Steam Room, Bar-Wet, Built-in Features, Walk-In Closet(s) | |
| Dishwasher, Refrigerator, Range, Microwave | |
| Not in DB | |
| — | |
| — | |
| — | |
| Gas Log, Attached Fireplace Doors/Screen |
Tax History
| Year | Property Taxes |
|---|---|
| 2013 | $8,849 |
Contact Agent
Nearby Similar Homes
Nearby Sold Comparables
Contact Agent
Listing Provided By
Berkshire Hathaway Snyder Real Estate






