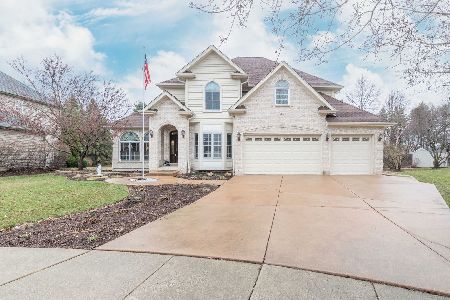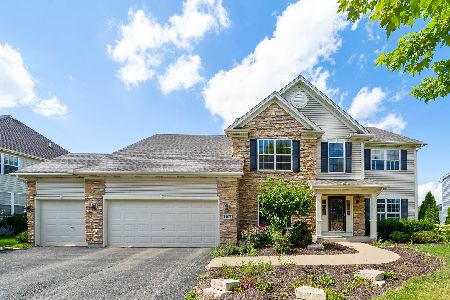302 Owen Court, Oswego, Illinois 60543
$400,208
|
Sold
|
|
| Status: | Closed |
| Sqft: | 3,208 |
| Cost/Sqft: | $125 |
| Beds: | 4 |
| Baths: | 3 |
| Year Built: | 2020 |
| Property Taxes: | $0 |
| Days On Market: | 1792 |
| Lot Size: | 0,00 |
Description
Welcome to the Yorkshire home. Includes 4 bedrooms, 2.5 baths, 3-car garage and 3208 s.f. Gourmet kitchen, island, granite countertops, ss appliances. Kitchen overlookings a spacious dining area with breakfast bay and family room with fireplace. Home office has french doors. All bedrooms have pre-wired ceiling fan outlets. Enjoy family game nights in a sizeable bonus room. The elegant owner's suite includes an interesting ceiling detail and private luxury bath with soaker tub and shower.
Property Specifics
| Single Family | |
| — | |
| Traditional | |
| 2020 | |
| Partial | |
| YORKSHIRE | |
| No | |
| — |
| Kendall | |
| Estates Of Fox Chase | |
| 0 / Not Applicable | |
| None | |
| Public | |
| Public Sewer | |
| 11008937 | |
| 0000000000 |
Nearby Schools
| NAME: | DISTRICT: | DISTANCE: | |
|---|---|---|---|
|
Grade School
Fox Chase Elementary School |
308 | — | |
|
Middle School
Traughber Junior High School |
308 | Not in DB | |
|
High School
Oswego High School |
308 | Not in DB | |
Property History
| DATE: | EVENT: | PRICE: | SOURCE: |
|---|---|---|---|
| 3 Mar, 2021 | Sold | $400,208 | MRED MLS |
| 2 Mar, 2021 | Under contract | $400,208 | MRED MLS |
| 1 Mar, 2021 | Listed for sale | $400,208 | MRED MLS |
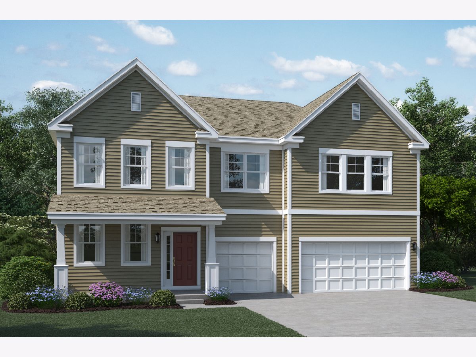
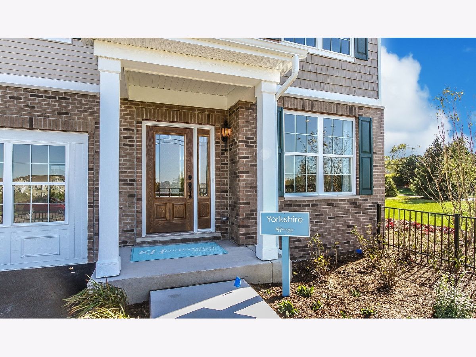
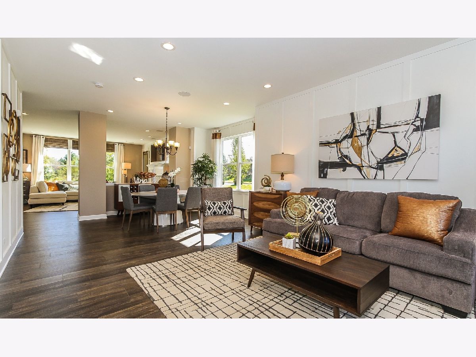
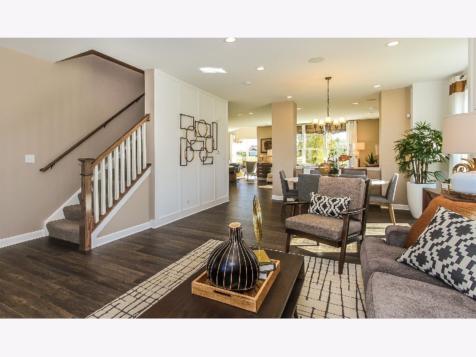
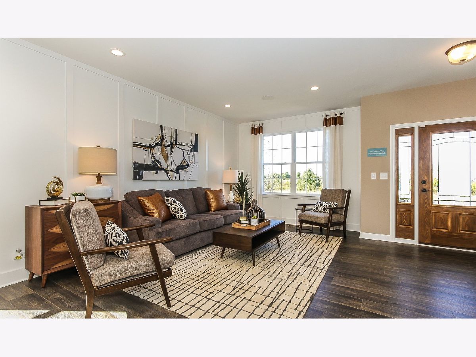
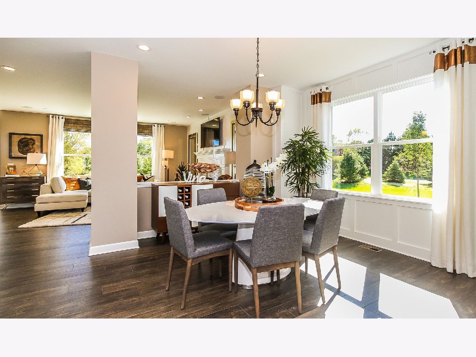
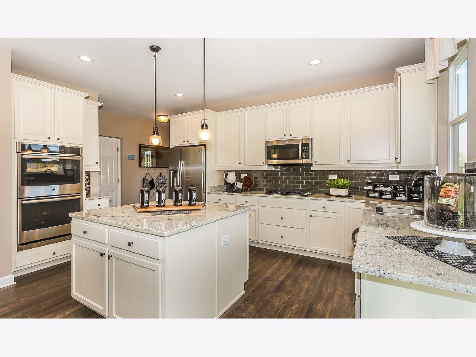
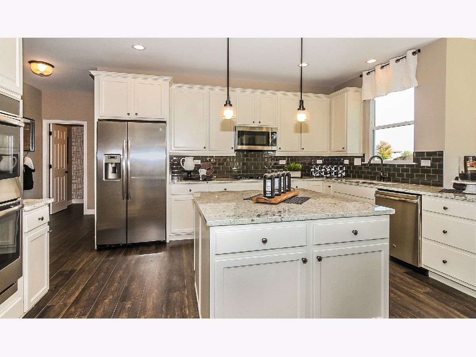
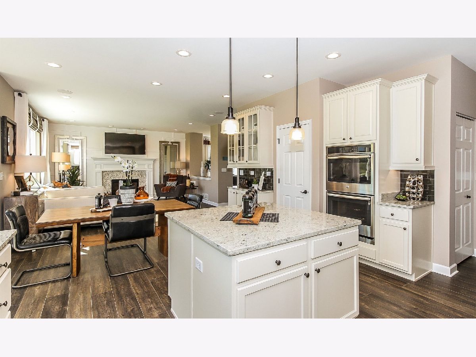
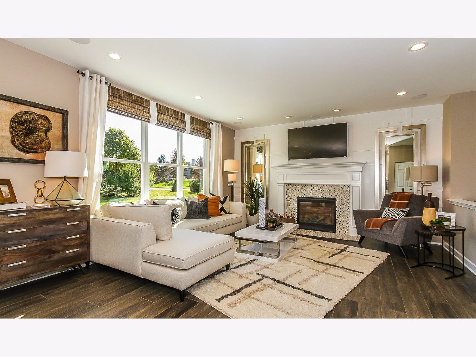
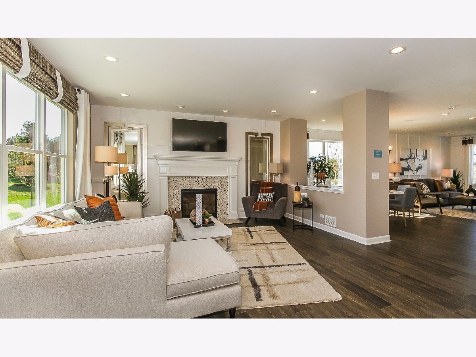
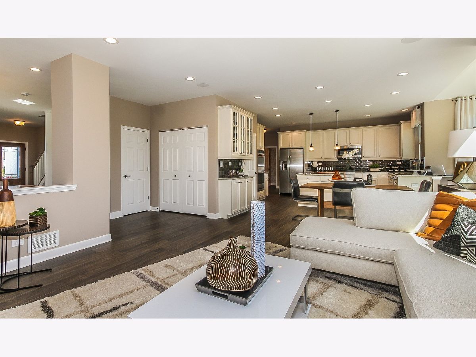
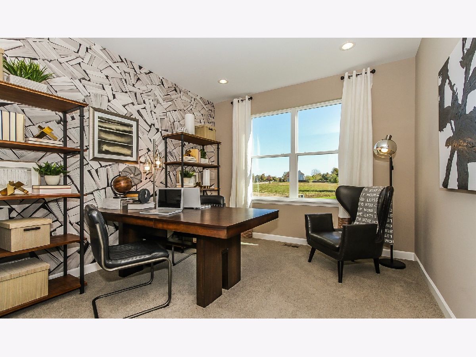
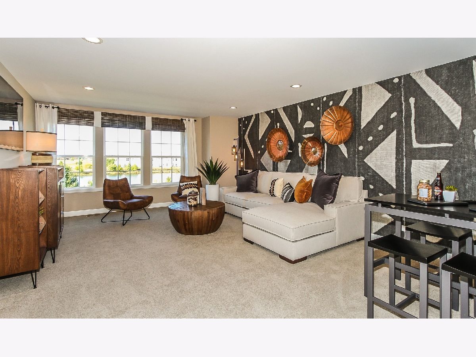
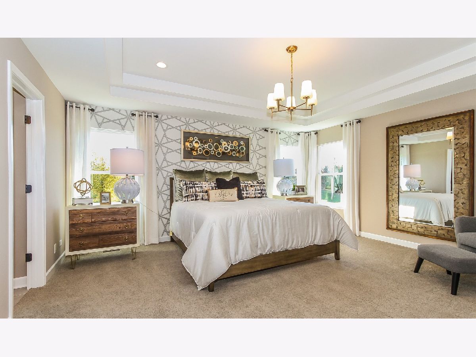
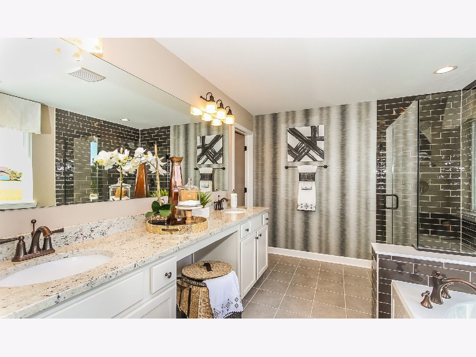
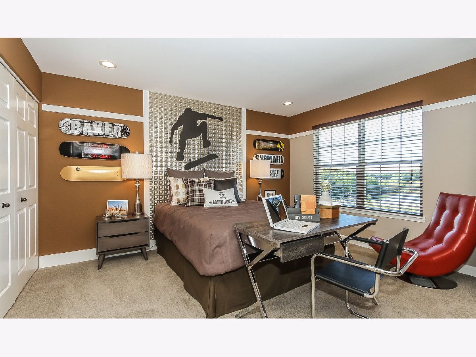
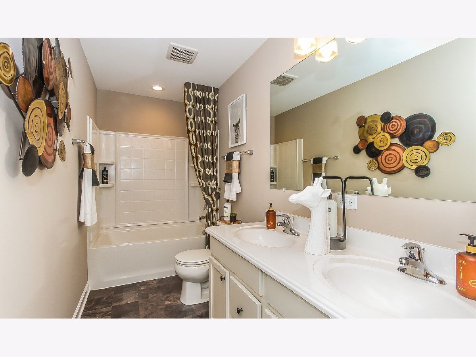
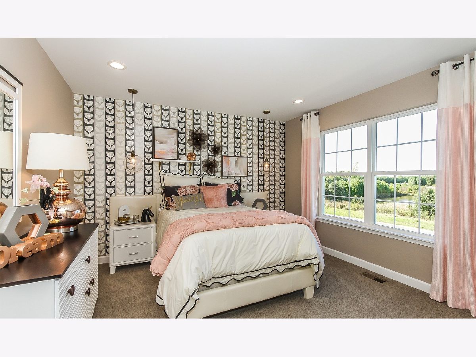
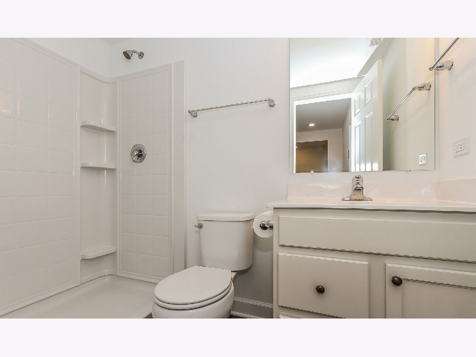
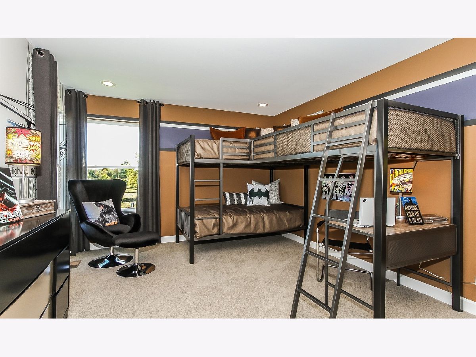
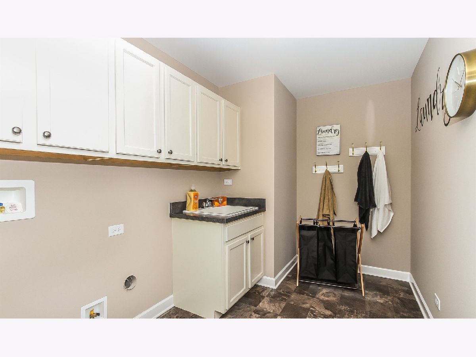
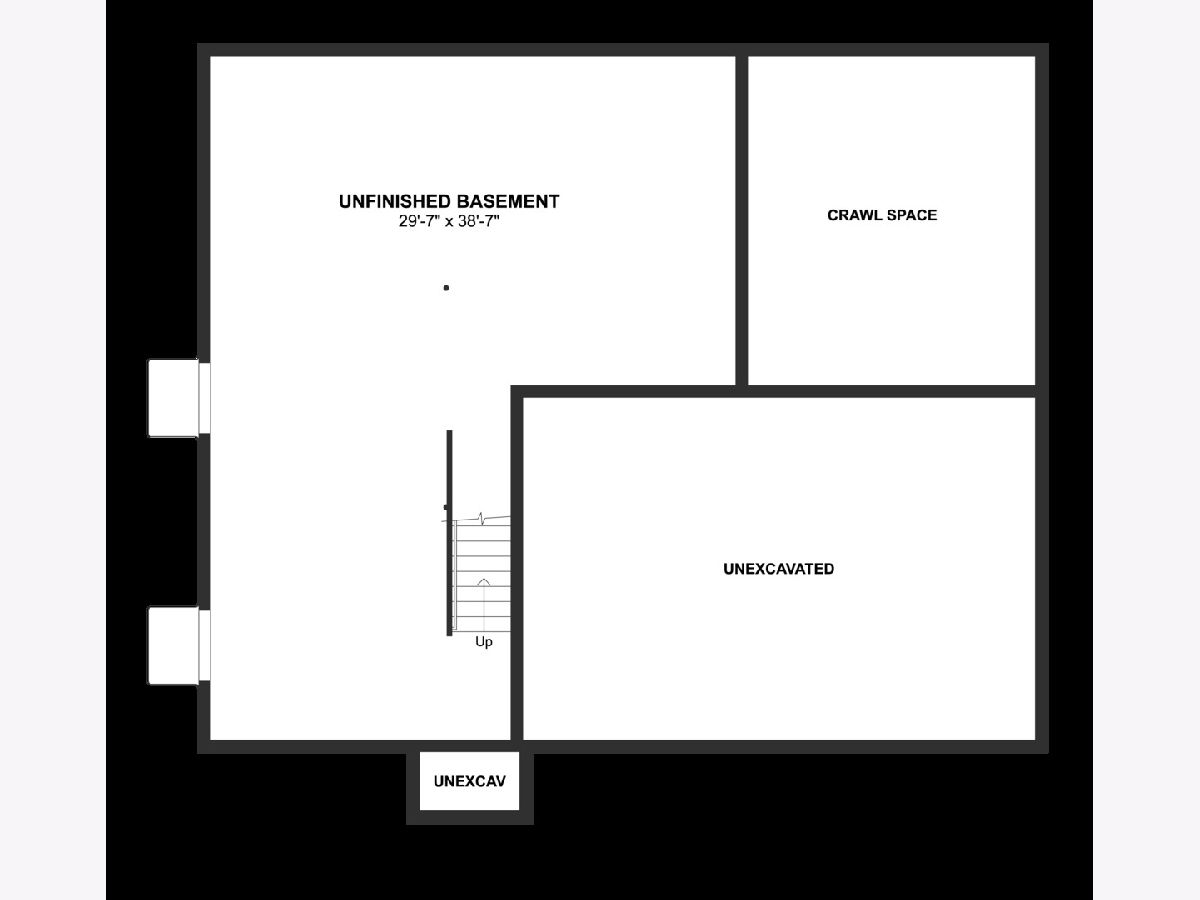
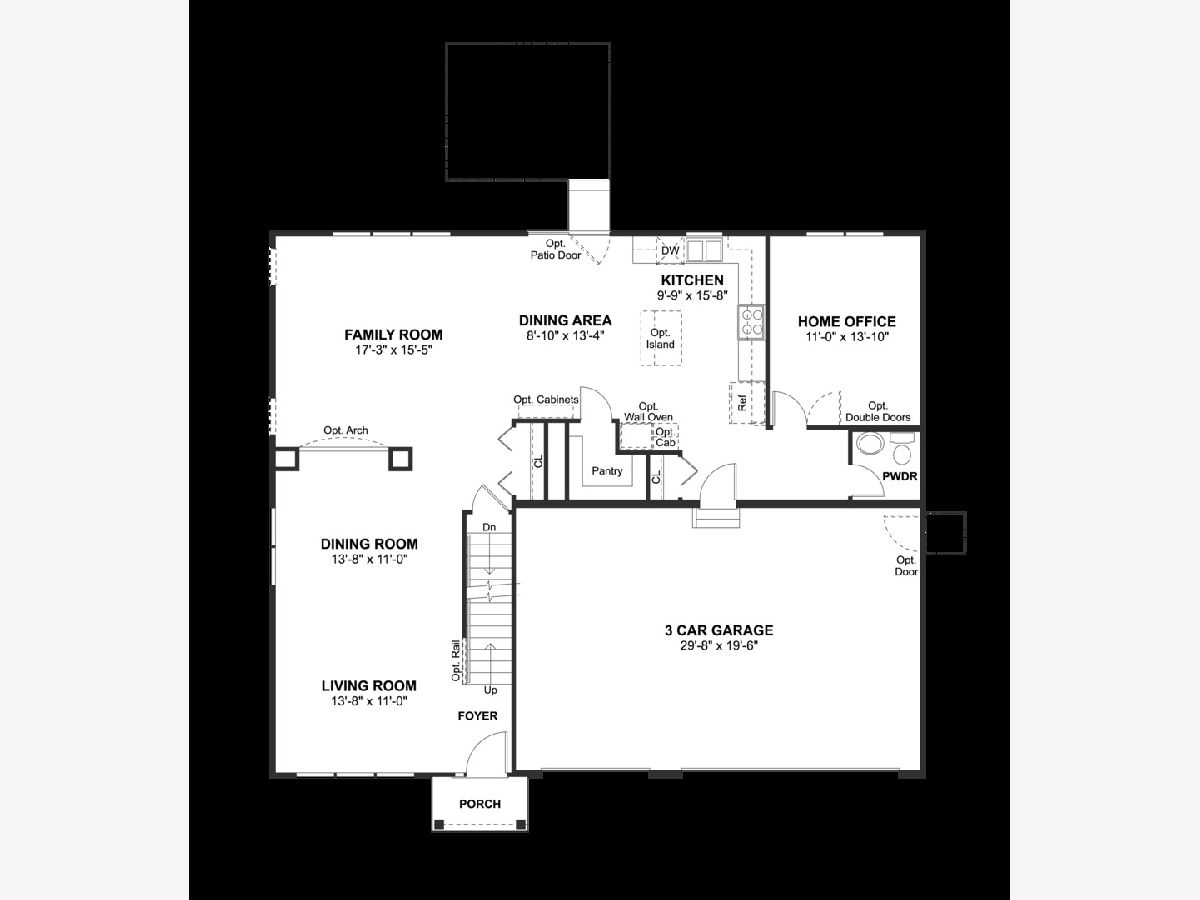
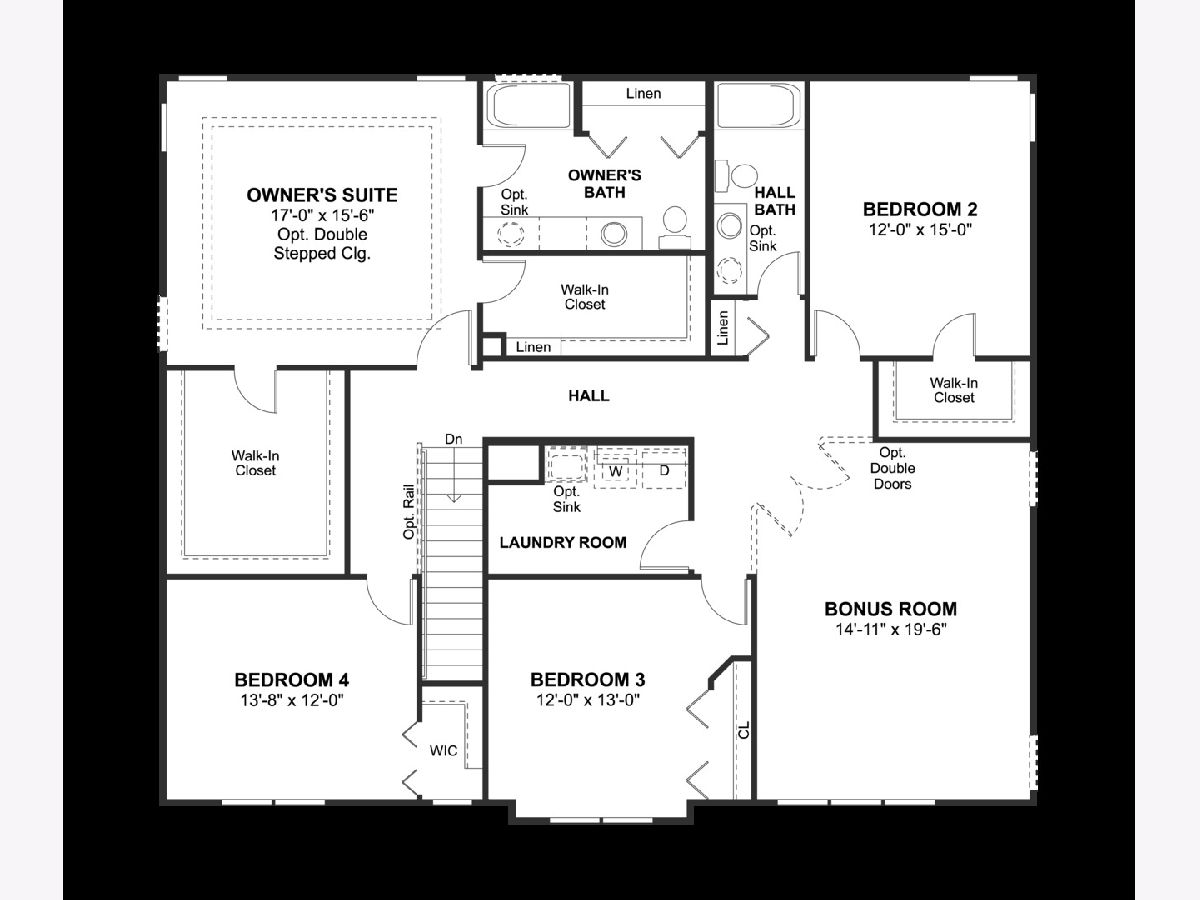
Room Specifics
Total Bedrooms: 4
Bedrooms Above Ground: 4
Bedrooms Below Ground: 0
Dimensions: —
Floor Type: Carpet
Dimensions: —
Floor Type: Carpet
Dimensions: —
Floor Type: Carpet
Full Bathrooms: 3
Bathroom Amenities: —
Bathroom in Basement: 0
Rooms: Bonus Room,Breakfast Room,Den
Basement Description: Unfinished
Other Specifics
| 3 | |
| Concrete Perimeter | |
| — | |
| — | |
| — | |
| 95 X 140 | |
| — | |
| Full | |
| Second Floor Laundry | |
| Range, Dishwasher, Disposal, Range Hood | |
| Not in DB | |
| — | |
| — | |
| — | |
| — |
Tax History
| Year | Property Taxes |
|---|
Contact Agent
Nearby Similar Homes
Nearby Sold Comparables
Contact Agent
Listing Provided By
Homesmart Connect LLC








