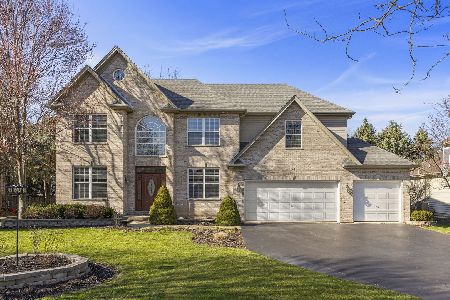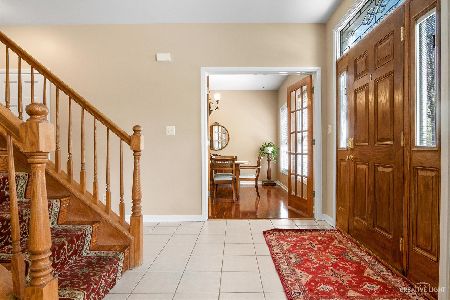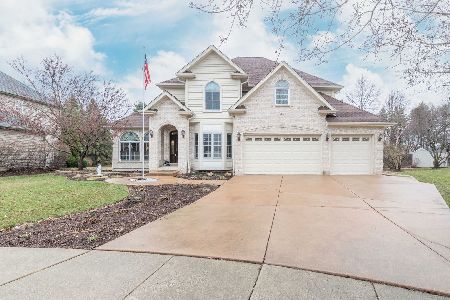404 Burr Oak Drive, Oswego, Illinois 60543
$340,000
|
Sold
|
|
| Status: | Closed |
| Sqft: | 2,900 |
| Cost/Sqft: | $117 |
| Beds: | 4 |
| Baths: | 3 |
| Year Built: | 2002 |
| Property Taxes: | $9,280 |
| Days On Market: | 2842 |
| Lot Size: | 0,32 |
Description
GORGEOUS 2900 sq ft, 4-bedroom, 2.5-bath, 3-car garage BRICK beauty in Gates Creek w/ AMAZING FINISHED BASEMENT! Step inside your new Therma-Tru front door. Soaring ceilings, gleaming hardwood flooring w/ upgraded crown & floor moldings everywhere! Love to entertain? Plenty of room for everyone in your open concept 2 story family room w/ brick burning fireplace (gas starter). HUGE kitchen boasts beautiful travertine back-splash, large island/breakfast bar, eat-in table area, desk space, pantry & all stainless-steel appliances. Impressive master bedroom suite w/ massive WIC, master bath w/ soaker tub, double sinks & separate shower. WICs. AWESOME finished basement- enjoy 7.2 surround sound (included)! New wood laminate flooring in game room. Large storage area. Newer 75-gallon hot water heater. new radon mitigation system, BRAND NEW ROOF!
Property Specifics
| Single Family | |
| — | |
| — | |
| 2002 | |
| Full | |
| — | |
| No | |
| 0.32 |
| Kendall | |
| Gates Creek | |
| 190 / Annual | |
| None | |
| Public | |
| Public Sewer | |
| 09917359 | |
| 0318121003 |
Nearby Schools
| NAME: | DISTRICT: | DISTANCE: | |
|---|---|---|---|
|
Grade School
Fox Chase Elementary School |
308 | — | |
|
Middle School
Traughber Junior High School |
308 | Not in DB | |
|
High School
Oswego High School |
308 | Not in DB | |
Property History
| DATE: | EVENT: | PRICE: | SOURCE: |
|---|---|---|---|
| 11 Jun, 2018 | Sold | $340,000 | MRED MLS |
| 19 Apr, 2018 | Under contract | $340,000 | MRED MLS |
| 16 Apr, 2018 | Listed for sale | $340,000 | MRED MLS |
| 24 Aug, 2023 | Sold | $460,000 | MRED MLS |
| 28 Jul, 2023 | Under contract | $460,000 | MRED MLS |
| — | Last price change | $480,000 | MRED MLS |
| 14 Jul, 2023 | Listed for sale | $480,000 | MRED MLS |
Room Specifics
Total Bedrooms: 4
Bedrooms Above Ground: 4
Bedrooms Below Ground: 0
Dimensions: —
Floor Type: Carpet
Dimensions: —
Floor Type: Carpet
Dimensions: —
Floor Type: Carpet
Full Bathrooms: 3
Bathroom Amenities: Separate Shower,Double Sink,Soaking Tub
Bathroom in Basement: 0
Rooms: Office,Game Room,Recreation Room
Basement Description: Finished
Other Specifics
| 3 | |
| — | |
| Asphalt | |
| Deck | |
| Cul-De-Sac | |
| 82X161X80X142 | |
| — | |
| Full | |
| Vaulted/Cathedral Ceilings, Hardwood Floors, First Floor Laundry | |
| Range, Microwave, Dishwasher, Refrigerator, Disposal, Stainless Steel Appliance(s) | |
| Not in DB | |
| Sidewalks | |
| — | |
| — | |
| Wood Burning, Gas Starter |
Tax History
| Year | Property Taxes |
|---|---|
| 2018 | $9,280 |
| 2023 | $10,232 |
Contact Agent
Nearby Similar Homes
Nearby Sold Comparables
Contact Agent
Listing Provided By
Charles Rutenberg Realty of IL












