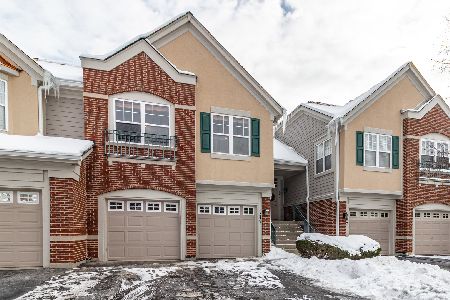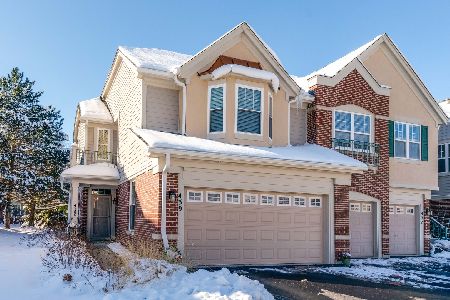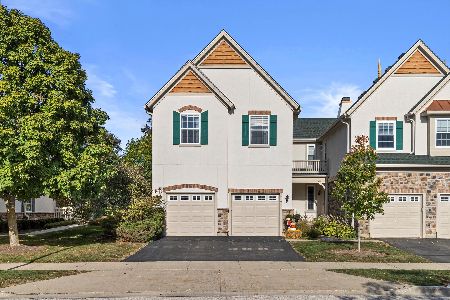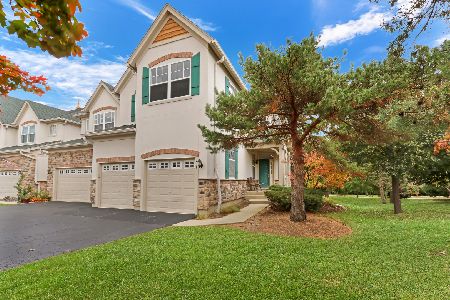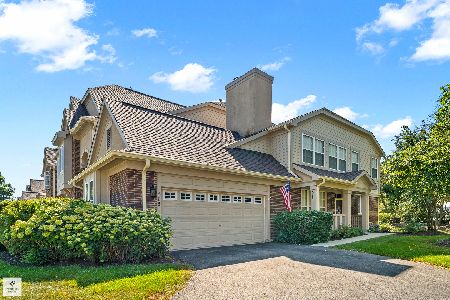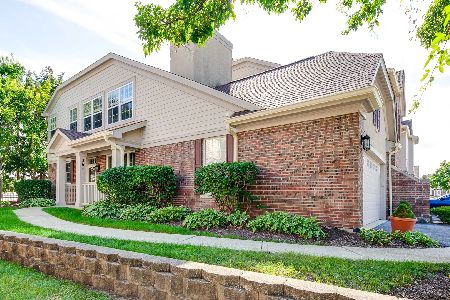302 Pine Lake Circle, Vernon Hills, Illinois 60061
$320,000
|
Sold
|
|
| Status: | Closed |
| Sqft: | 1,912 |
| Cost/Sqft: | $170 |
| Beds: | 3 |
| Baths: | 3 |
| Year Built: | 2001 |
| Property Taxes: | $8,276 |
| Days On Market: | 1668 |
| Lot Size: | 0,00 |
Description
Step inside this lovely townhome located in the Pinehurst subdivision of the highly desirable Gregg's Landing. There is so much to love about this townhome including newer wood laminate floors throughout both levels of living space (2019), 1st floor den, laundry/mud room leading out to the 2 car garage and a large loft upstairs perfect for whatever suits your daily needs-possible exercise area, upstairs office, e-learning spot or play area......so many possibiliites!!!! The kitchen has corian countertops, stainless steel appliances, plenty of cabinets and a seperate dining area. There are 3 nice sized bedrooms upstairs including a huge master suite with a vaulted ceiling, french doors, large master walk-in closet (14 x 6), spacious master bath with double sink and bath/shower combo. Enjoy maintenance free living all year round as the HOA covers lawn care, snow removal and exterior maintenance-the roof was replaced in 2020. All of this just minutes from shopping, restaurants, golfing, walking trails and close to the toll way, Independence Grove Forest Preserve and Northshore Bike Path!!!! Schedule your showing today!!!
Property Specifics
| Condos/Townhomes | |
| 2 | |
| — | |
| 2001 | |
| None | |
| — | |
| No | |
| — |
| Lake | |
| — | |
| 293 / Monthly | |
| Insurance,Exterior Maintenance,Lawn Care,Scavenger,Snow Removal | |
| Lake Michigan,Public | |
| Public Sewer, Sewer-Storm | |
| 11093969 | |
| 11331030320000 |
Nearby Schools
| NAME: | DISTRICT: | DISTANCE: | |
|---|---|---|---|
|
Grade School
Townline Elementary School |
73 | — | |
|
Middle School
Hawthorn Middle School North |
73 | Not in DB | |
|
High School
Vernon Hills High School |
128 | Not in DB | |
Property History
| DATE: | EVENT: | PRICE: | SOURCE: |
|---|---|---|---|
| 8 Feb, 2019 | Sold | $295,000 | MRED MLS |
| 8 Jan, 2019 | Under contract | $299,900 | MRED MLS |
| — | Last price change | $304,900 | MRED MLS |
| 26 Dec, 2018 | Listed for sale | $304,900 | MRED MLS |
| 26 Jul, 2021 | Sold | $320,000 | MRED MLS |
| 24 May, 2021 | Under contract | $325,000 | MRED MLS |
| 19 May, 2021 | Listed for sale | $325,000 | MRED MLS |
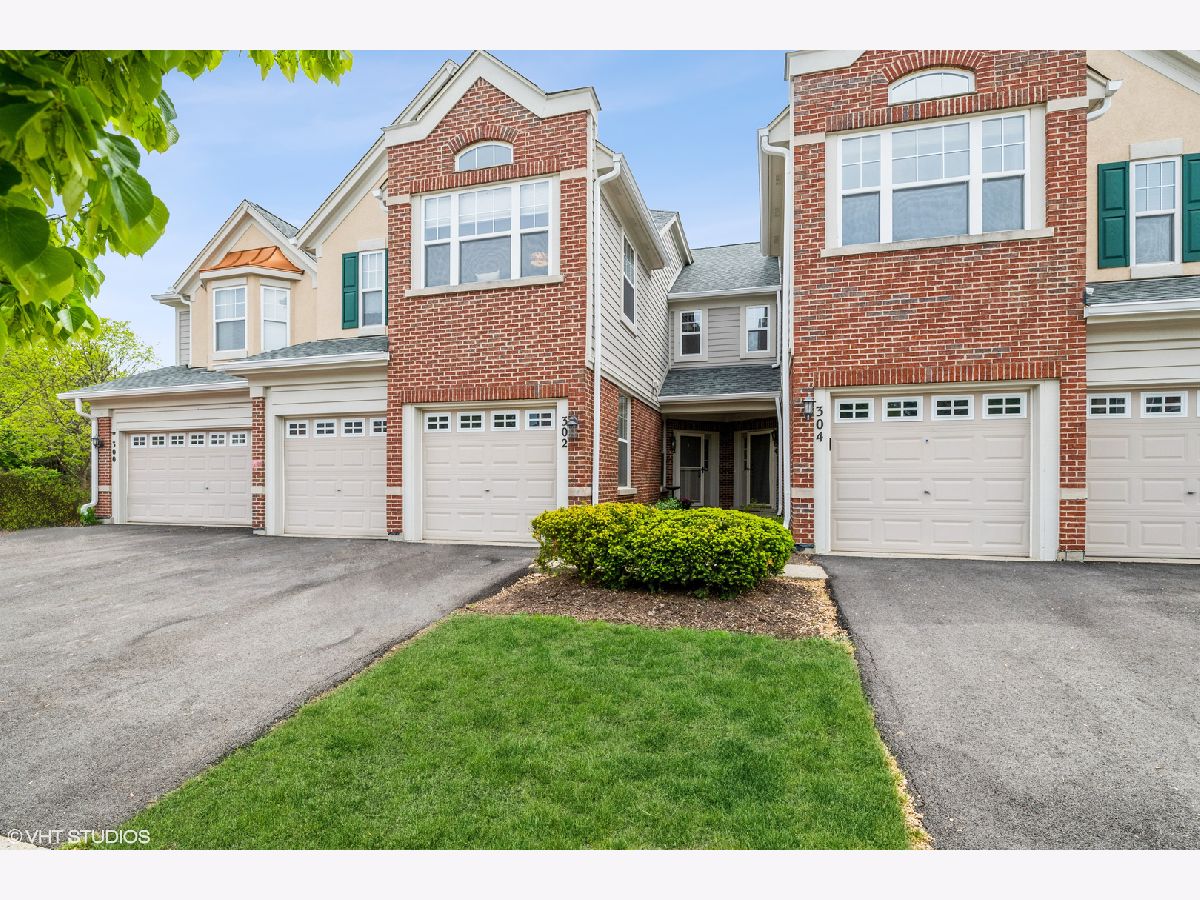

















Room Specifics
Total Bedrooms: 3
Bedrooms Above Ground: 3
Bedrooms Below Ground: 0
Dimensions: —
Floor Type: Wood Laminate
Dimensions: —
Floor Type: Wood Laminate
Full Bathrooms: 3
Bathroom Amenities: Separate Shower,Double Sink,Soaking Tub
Bathroom in Basement: 0
Rooms: Den,Loft
Basement Description: None
Other Specifics
| 2 | |
| Concrete Perimeter | |
| Asphalt | |
| Patio | |
| Common Grounds | |
| 2614 | |
| — | |
| Full | |
| Vaulted/Cathedral Ceilings, Wood Laminate Floors, First Floor Laundry, Storage, Walk-In Closet(s) | |
| Range, Microwave, Dishwasher, Refrigerator, Freezer, Washer, Dryer, Stainless Steel Appliance(s) | |
| Not in DB | |
| — | |
| — | |
| — | |
| — |
Tax History
| Year | Property Taxes |
|---|---|
| 2019 | $8,520 |
| 2021 | $8,276 |
Contact Agent
Nearby Similar Homes
Nearby Sold Comparables
Contact Agent
Listing Provided By
Baird & Warner

