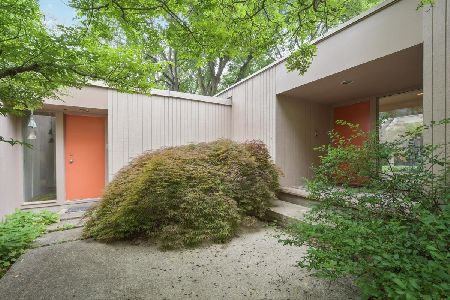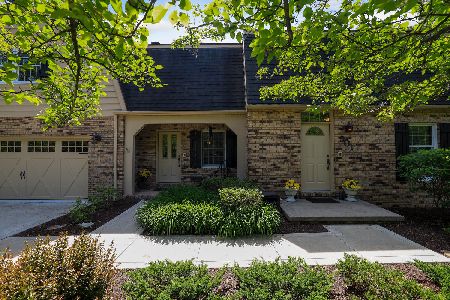302 Sherwin Dr, Urbana, Illinois 61802
$363,000
|
Sold
|
|
| Status: | Closed |
| Sqft: | 3,344 |
| Cost/Sqft: | $115 |
| Beds: | 4 |
| Baths: | 3 |
| Year Built: | 1974 |
| Property Taxes: | $7,638 |
| Days On Market: | 4006 |
| Lot Size: | 0,00 |
Description
Impressive design with a private, park-like setting overlooking wooded lot and pond. This 4 BR home offers endless features. Graceful tiled entry welcomes you into the formal LR and DR; FR w/vaulted wood ceiling and stone FP overlooks huge deck; lg kitchen w/beamed ceiling has center island, pantry & plenty of cabinets. Office/den boasts cedar walls, 3rd FP & built-ins w/sliding glass door access to backyard. Master BR w/walk-in closet & beautiful bath w/whirlpool tub. 4th BR w/Techline built-ins used as office. Lg laundry. Plenty of space for entertaining outside, too. Enjoy the serene back yard on the over-sized deck w/bench seating or relax on the screened porch. This home's walls of windows capture the natural light and gorgeous views. Too many special points - truly a must see!
Property Specifics
| Single Family | |
| — | |
| Ranch | |
| 1974 | |
| None | |
| — | |
| Yes | |
| — |
| Champaign | |
| Yankee Ridge | |
| 282 / Annual | |
| — | |
| Public | |
| Public Sewer | |
| 09438542 | |
| 302129426005 |
Nearby Schools
| NAME: | DISTRICT: | DISTANCE: | |
|---|---|---|---|
|
Grade School
Wiley |
— | ||
|
Middle School
Ums |
Not in DB | ||
|
High School
Uhs |
Not in DB | ||
Property History
| DATE: | EVENT: | PRICE: | SOURCE: |
|---|---|---|---|
| 30 Jun, 2015 | Sold | $363,000 | MRED MLS |
| 16 May, 2015 | Under contract | $385,900 | MRED MLS |
| — | Last price change | $425,000 | MRED MLS |
| 17 Feb, 2015 | Listed for sale | $425,000 | MRED MLS |
Room Specifics
Total Bedrooms: 4
Bedrooms Above Ground: 4
Bedrooms Below Ground: 0
Dimensions: —
Floor Type: Carpet
Dimensions: —
Floor Type: Carpet
Dimensions: —
Floor Type: Carpet
Full Bathrooms: 3
Bathroom Amenities: Whirlpool
Bathroom in Basement: —
Rooms: Walk In Closet
Basement Description: Crawl
Other Specifics
| 2.5 | |
| — | |
| — | |
| Deck, Patio, Porch, Porch Screened | |
| — | |
| 91.10X73.38X129.22* | |
| — | |
| Full | |
| First Floor Bedroom, Vaulted/Cathedral Ceilings, Bar-Wet | |
| Dishwasher, Disposal, Dryer, Range, Refrigerator, Washer | |
| Not in DB | |
| Sidewalks | |
| — | |
| — | |
| Wood Burning |
Tax History
| Year | Property Taxes |
|---|---|
| 2015 | $7,638 |
Contact Agent
Nearby Similar Homes
Nearby Sold Comparables
Contact Agent
Listing Provided By
KELLER WILLIAMS-TREC







