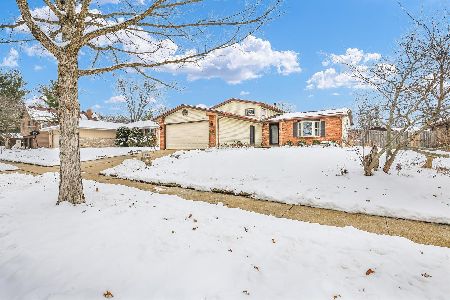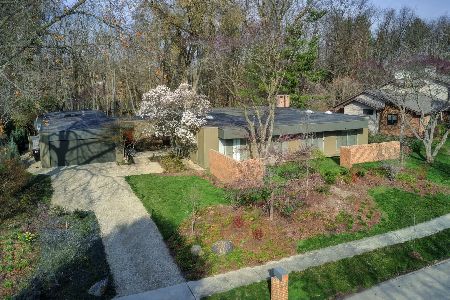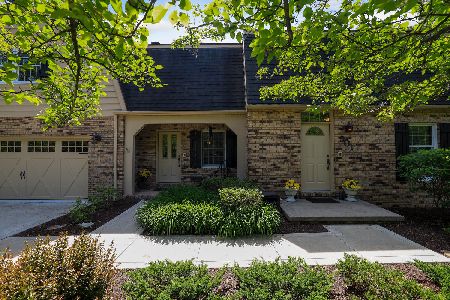3307 Pine Circle, Urbana, Illinois 61802
$480,000
|
Sold
|
|
| Status: | Closed |
| Sqft: | 4,038 |
| Cost/Sqft: | $119 |
| Beds: | 4 |
| Baths: | 3 |
| Year Built: | 1973 |
| Property Taxes: | $9,022 |
| Days On Market: | 1670 |
| Lot Size: | 0,38 |
Description
A beautiful, mid-century modern home, nestled among the trees designed by architect John Replinger is now ready for new owners. Situated on a cul de sac lot with mature landscaping and adjacent to Yankee Ridge commons and pond. This one-story home flows around a 400 sq ft central courtyard that allows views from almost every room. Floor-to-ceiling windows in multiple rooms allow for plenty of natural light and views of the shade gardens. A Replinger designed addition in 1976 added a 1000 sq ft wing that includes a bedroom, 3rd full bath, wet bar, and large 4th bedroom/office. The addition serves as a perfect primary suite with 2 separate decks for outdoor enjoyment. This spacious home offers multiple living spaces for entertaining and relaxing. Enjoy hardwood flooring and the original custom cabinetry and built-ins. Convenient to campus and bus liness. Low county taxes.
Property Specifics
| Single Family | |
| — | |
| Ranch | |
| 1973 | |
| Partial | |
| — | |
| No | |
| 0.38 |
| Champaign | |
| Yankee Ridge | |
| 433 / Annual | |
| None | |
| Public | |
| Public Sewer | |
| 11149571 | |
| 302129426010 |
Nearby Schools
| NAME: | DISTRICT: | DISTANCE: | |
|---|---|---|---|
|
Grade School
Wiley Elementary School |
116 | — | |
Property History
| DATE: | EVENT: | PRICE: | SOURCE: |
|---|---|---|---|
| 10 Sep, 2021 | Sold | $480,000 | MRED MLS |
| 23 Jul, 2021 | Under contract | $480,000 | MRED MLS |
| 11 Jul, 2021 | Listed for sale | $480,000 | MRED MLS |
| 1 Jul, 2024 | Sold | $725,000 | MRED MLS |
| 14 Apr, 2024 | Under contract | $750,000 | MRED MLS |
| 2 Apr, 2024 | Listed for sale | $750,000 | MRED MLS |
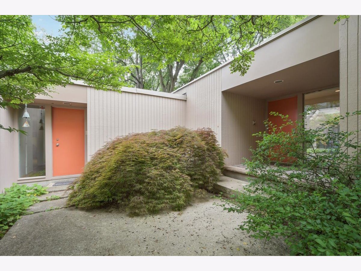
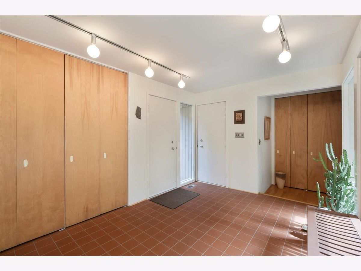
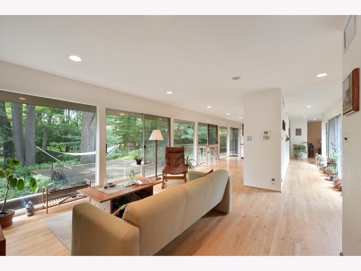
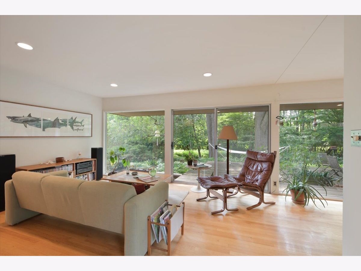
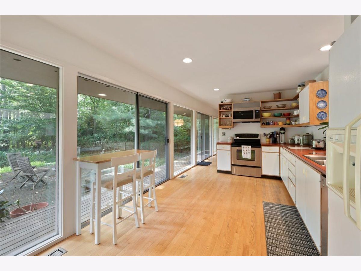
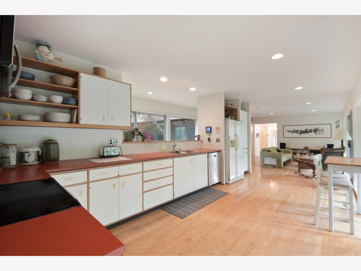
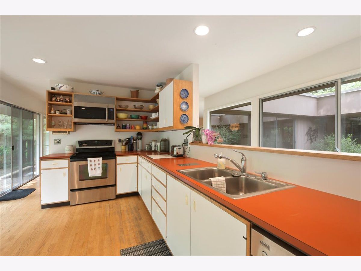
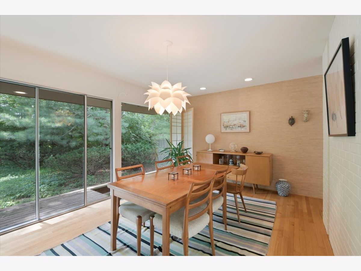
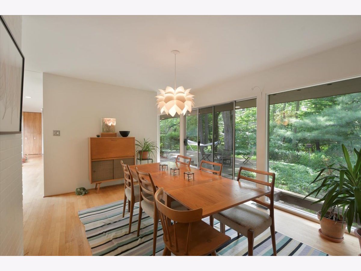
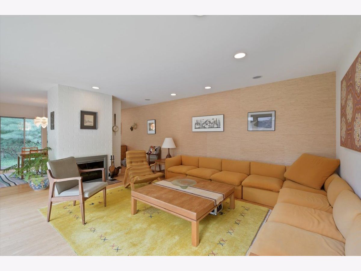
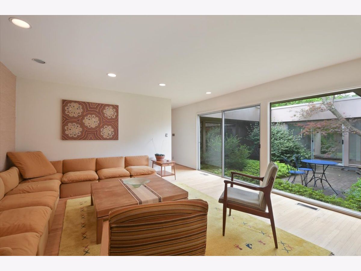
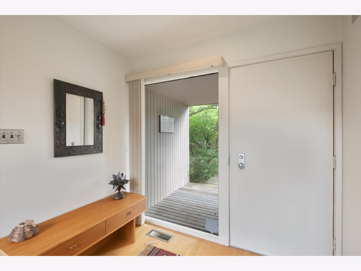
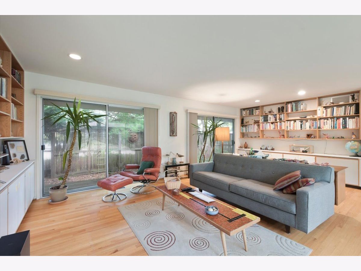
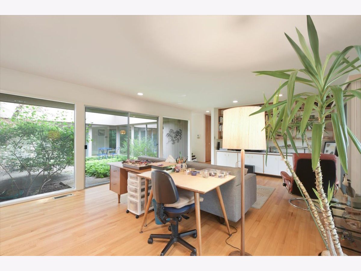
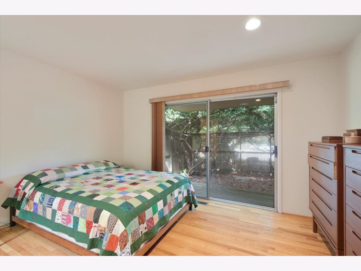
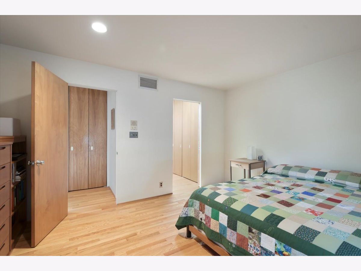
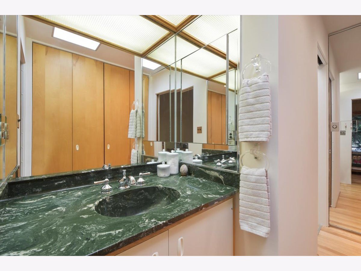
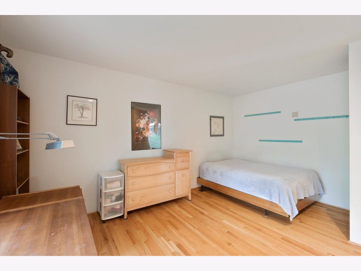
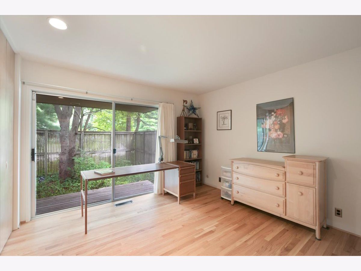
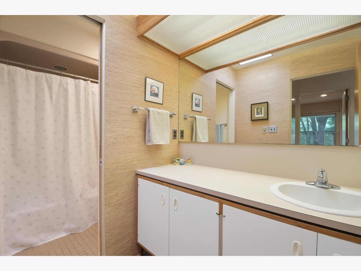
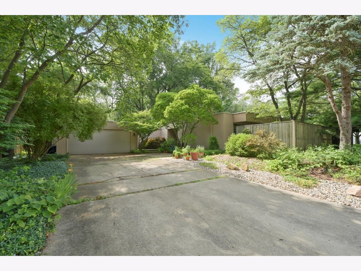
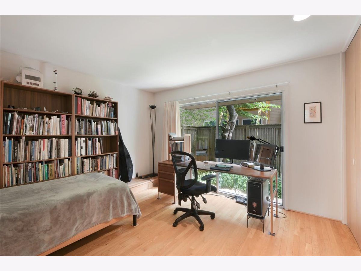
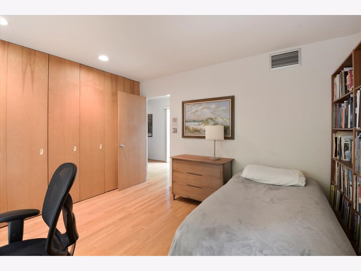
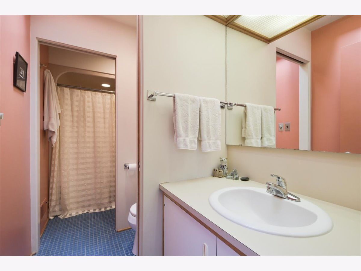
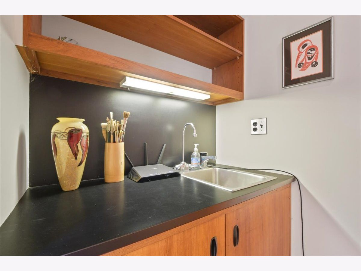
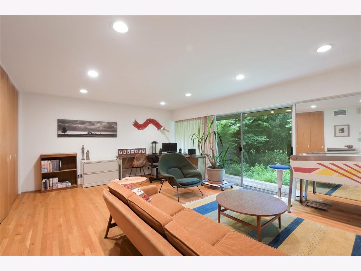
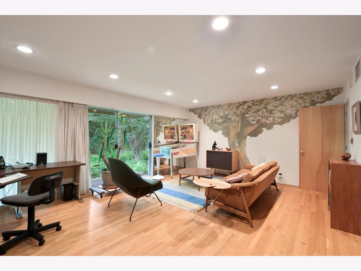
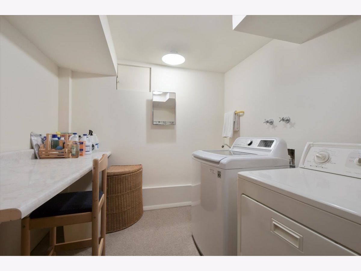
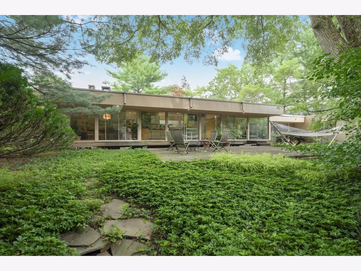
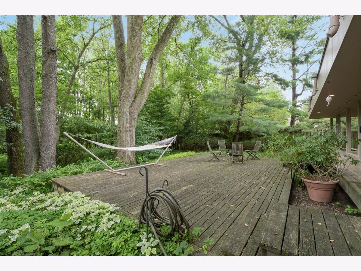
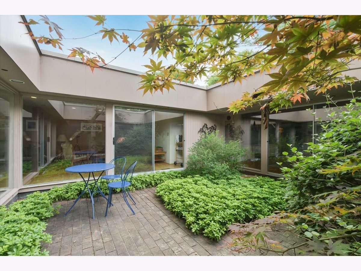
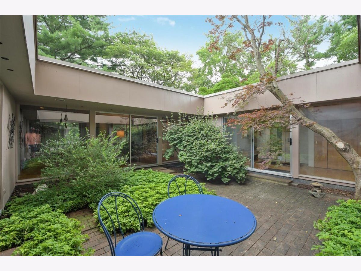
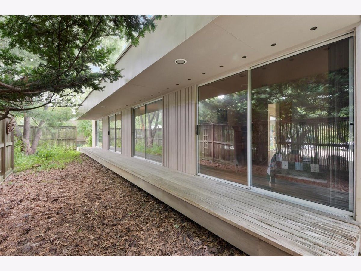
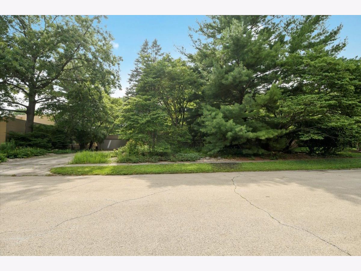
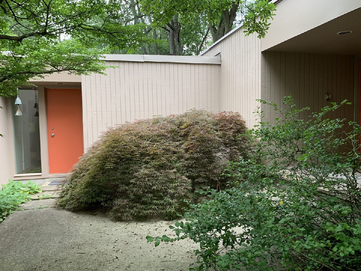
Room Specifics
Total Bedrooms: 4
Bedrooms Above Ground: 4
Bedrooms Below Ground: 0
Dimensions: —
Floor Type: Hardwood
Dimensions: —
Floor Type: Hardwood
Dimensions: —
Floor Type: Hardwood
Full Bathrooms: 3
Bathroom Amenities: —
Bathroom in Basement: 0
Rooms: Great Room,Bonus Room,Recreation Room,Foyer
Basement Description: Partially Finished
Other Specifics
| 2 | |
| — | |
| — | |
| — | |
| — | |
| 150 X 105 | |
| — | |
| Full | |
| Skylight(s), Bar-Wet, Hardwood Floors, First Floor Bedroom, In-Law Arrangement, First Floor Full Bath | |
| Range, Microwave, Dishwasher, Refrigerator | |
| Not in DB | |
| — | |
| — | |
| — | |
| — |
Tax History
| Year | Property Taxes |
|---|---|
| 2021 | $9,022 |
| 2024 | $10,799 |
Contact Agent
Contact Agent
Listing Provided By
KELLER WILLIAMS-TREC

