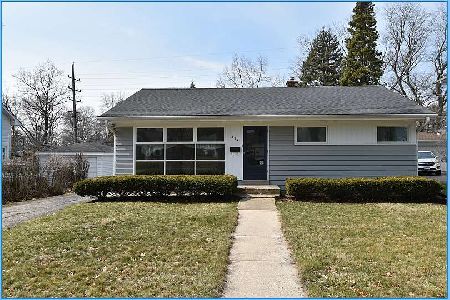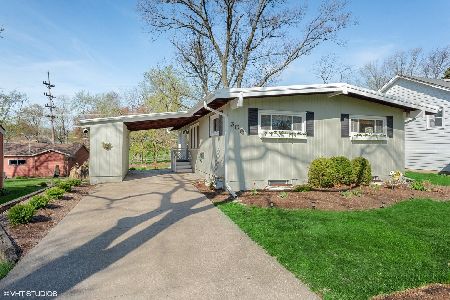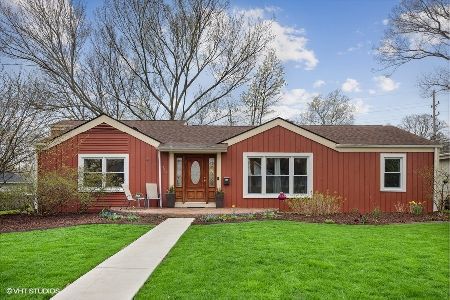302 Summit Street, Wheaton, Illinois 60187
$299,000
|
Sold
|
|
| Status: | Closed |
| Sqft: | 1,271 |
| Cost/Sqft: | $240 |
| Beds: | 3 |
| Baths: | 2 |
| Year Built: | 1977 |
| Property Taxes: | $5,015 |
| Days On Market: | 2527 |
| Lot Size: | 0,21 |
Description
Happy owners will miss so much about this wonderful place they've called home! Light bright living room features hardwood floors, pretty fresh paint, and great neighborhood views. Eat in kitchen offers warm tone cabinetry, and stainless appliance package that includes a five burner stove top. Spacious master bedroom features seating area and access to walk up attic for extra storage. Terrific family room was upgraded with can lighting, and gorgeous new carpet and paint. Off the family room two surprises are a great little office space with a French door, and a cute laundry room. All new paint and carpet, recently remodeled bathrooms, one car garage just steps from the back door, additional storage in concrete crawl space and shed out back. Extra large, fenced in yard offers park-like setting, with paver patio area, all great for entertaining outside. Wonderful neighborhood. Easy peasy blocks to Metra station, Prairie Path, parks and wonderful Lowell School. Don't wait to check us out!
Property Specifics
| Single Family | |
| — | |
| Quad Level | |
| 1977 | |
| None | |
| — | |
| No | |
| 0.21 |
| Du Page | |
| — | |
| 0 / Not Applicable | |
| None | |
| Lake Michigan | |
| Sewer-Storm | |
| 10163314 | |
| 0515312013 |
Nearby Schools
| NAME: | DISTRICT: | DISTANCE: | |
|---|---|---|---|
|
Grade School
Lowell Elementary School |
200 | — | |
|
Middle School
Franklin Middle School |
200 | Not in DB | |
|
High School
Wheaton North High School |
200 | Not in DB | |
Property History
| DATE: | EVENT: | PRICE: | SOURCE: |
|---|---|---|---|
| 15 Jul, 2019 | Sold | $299,000 | MRED MLS |
| 14 May, 2019 | Under contract | $305,000 | MRED MLS |
| — | Last price change | $314,900 | MRED MLS |
| 1 Mar, 2019 | Listed for sale | $324,900 | MRED MLS |
Room Specifics
Total Bedrooms: 3
Bedrooms Above Ground: 3
Bedrooms Below Ground: 0
Dimensions: —
Floor Type: Carpet
Dimensions: —
Floor Type: Carpet
Full Bathrooms: 2
Bathroom Amenities: —
Bathroom in Basement: 0
Rooms: Office
Basement Description: None
Other Specifics
| 1 | |
| — | |
| Asphalt | |
| Brick Paver Patio, Storms/Screens | |
| Fenced Yard | |
| 60X164 | |
| Dormer | |
| Half | |
| Hardwood Floors | |
| Range, Microwave, Dishwasher, Refrigerator, Washer, Dryer, Disposal, Stainless Steel Appliance(s) | |
| Not in DB | |
| Sidewalks, Street Lights, Street Paved | |
| — | |
| — | |
| — |
Tax History
| Year | Property Taxes |
|---|---|
| 2019 | $5,015 |
Contact Agent
Nearby Similar Homes
Nearby Sold Comparables
Contact Agent
Listing Provided By
Keller Williams Premiere Properties









