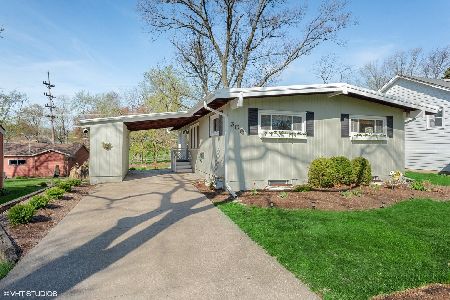310 Summit Street, Wheaton, Illinois 60187
$487,000
|
Sold
|
|
| Status: | Closed |
| Sqft: | 1,657 |
| Cost/Sqft: | $266 |
| Beds: | 3 |
| Baths: | 4 |
| Year Built: | 1950 |
| Property Taxes: | $7,471 |
| Days On Market: | 1365 |
| Lot Size: | 0,28 |
Description
Spacious ranch style home with 3 Car Garage (fits a sailboat) on a quiet tree-lined street. This well-maintained home is flooded with natural light & has tranquil views of landscaped yard from every window. The open concept floor plan is perfect for entertaining & features Bose surround sound, beautiful hardwood floors throughout, Powder Room off Living Room, expansive Kitchen with SS appliances & Dining Room that overlooks deck, landscaped yard & new paver patio. Entire home has been freshly painted inside & out. Main level offers 3 bedrooms and 2.1 baths (all updated). Oversized primary bedroom with vaulted ceiling, skylight, arched window, dreamy walk-in closet/dressing room with convenient washer & dryer. Updated & attached primary bath with double bowl vanity, granite counters & large walk-in stone shower. Finished basement offers flexibility for a 4th bedroom, or recreation room with gym, generous storage, & new spa-like bath. See property feature sheet for expansive list of property updates. Amazing location within walking distance to the College Ave train station, Prairie Path, & all that downtown Wheaton has to offer.
Property Specifics
| Single Family | |
| — | |
| — | |
| 1950 | |
| — | |
| — | |
| No | |
| 0.28 |
| Du Page | |
| — | |
| — / Not Applicable | |
| — | |
| — | |
| — | |
| 11395556 | |
| 0515312021 |
Nearby Schools
| NAME: | DISTRICT: | DISTANCE: | |
|---|---|---|---|
|
Grade School
Lowell Elementary School |
200 | — | |
|
Middle School
Franklin Middle School |
200 | Not in DB | |
|
High School
Wheaton North High School |
200 | Not in DB | |
Property History
| DATE: | EVENT: | PRICE: | SOURCE: |
|---|---|---|---|
| 11 Jul, 2022 | Sold | $487,000 | MRED MLS |
| 8 May, 2022 | Under contract | $440,000 | MRED MLS |
| 5 May, 2022 | Listed for sale | $440,000 | MRED MLS |
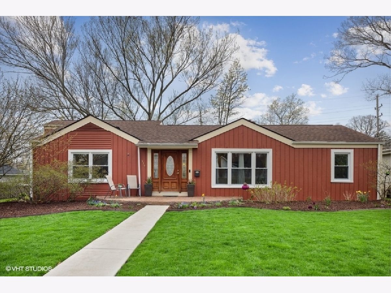
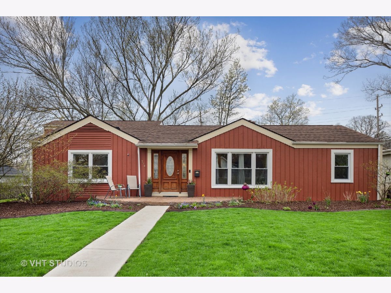
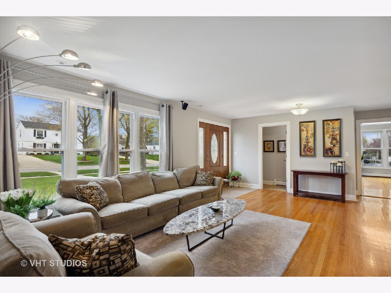
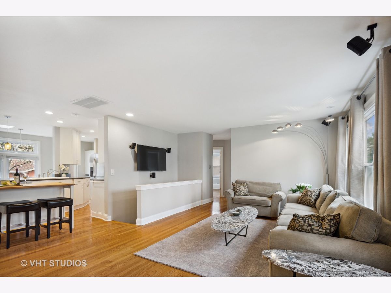
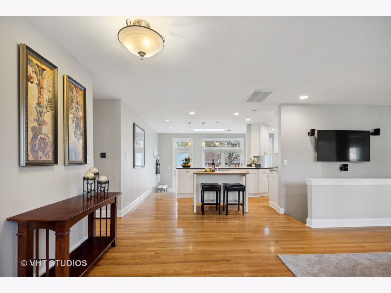
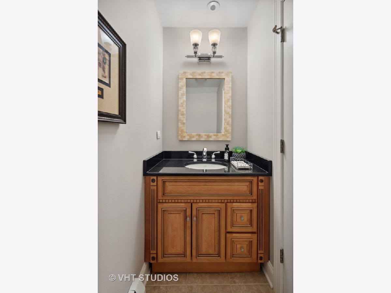
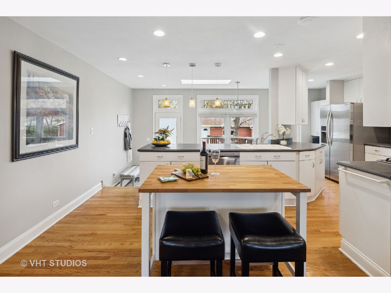
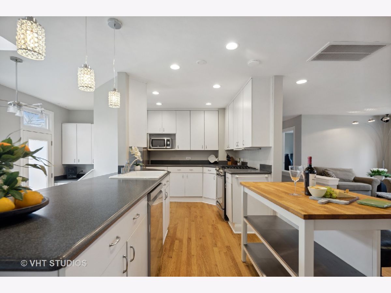
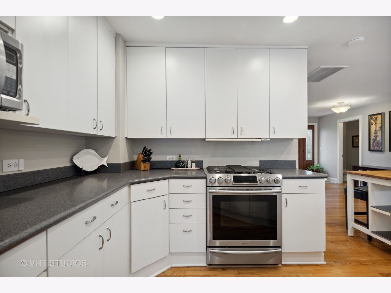
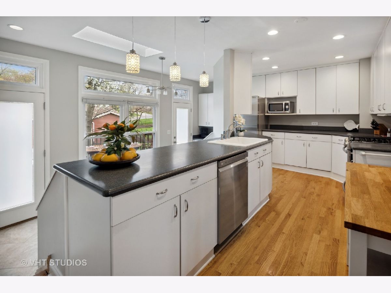
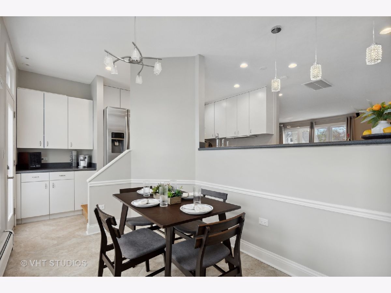
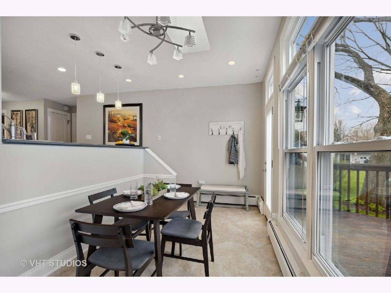
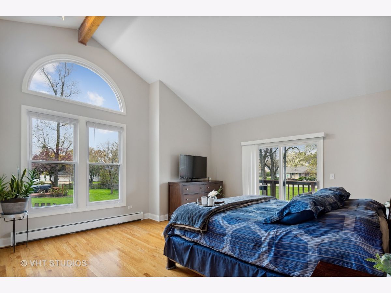
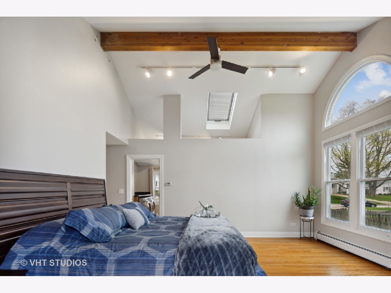
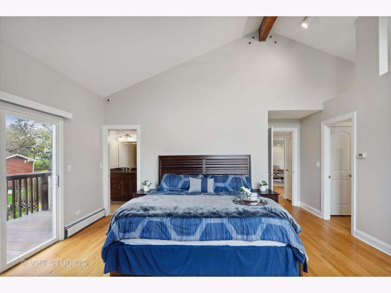
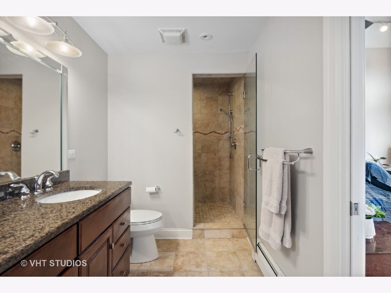
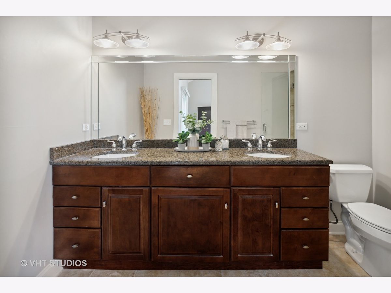
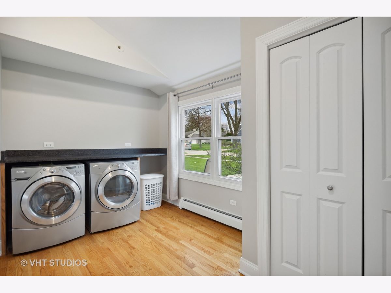
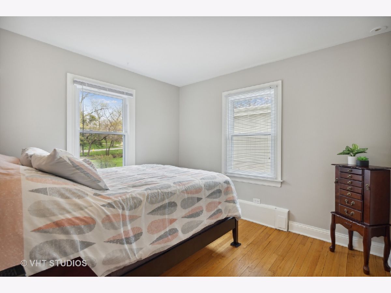
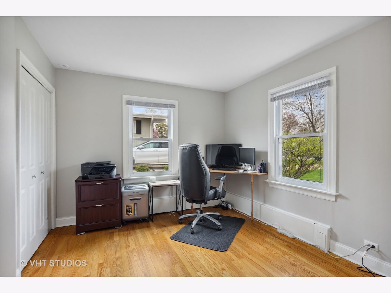
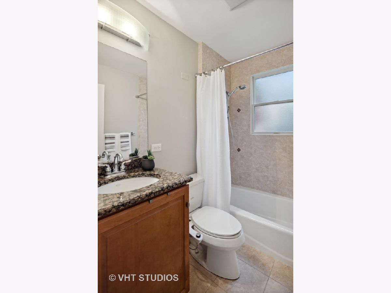
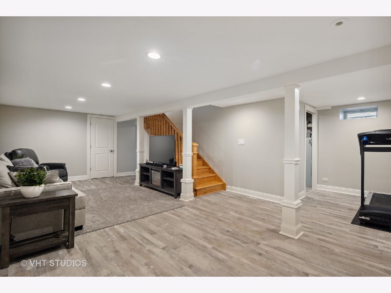
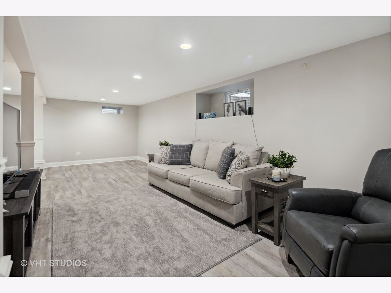
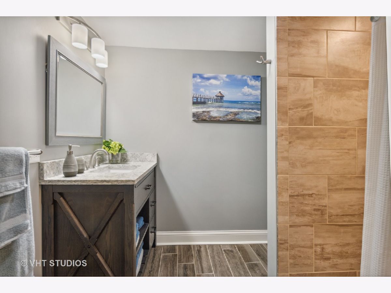
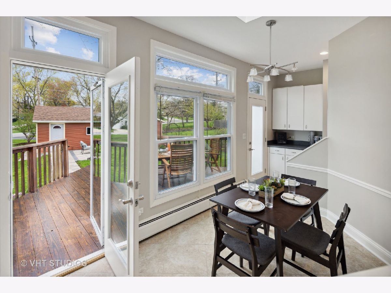
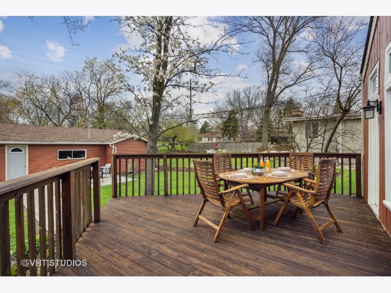
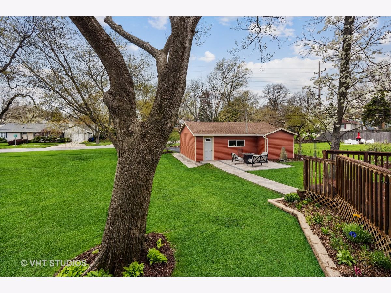
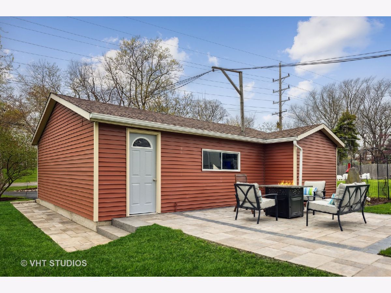
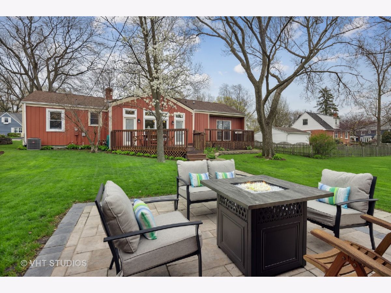
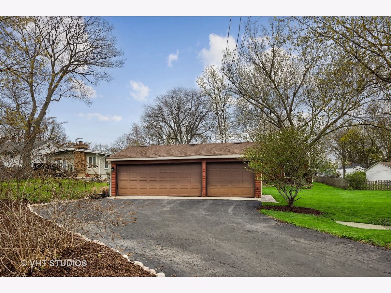
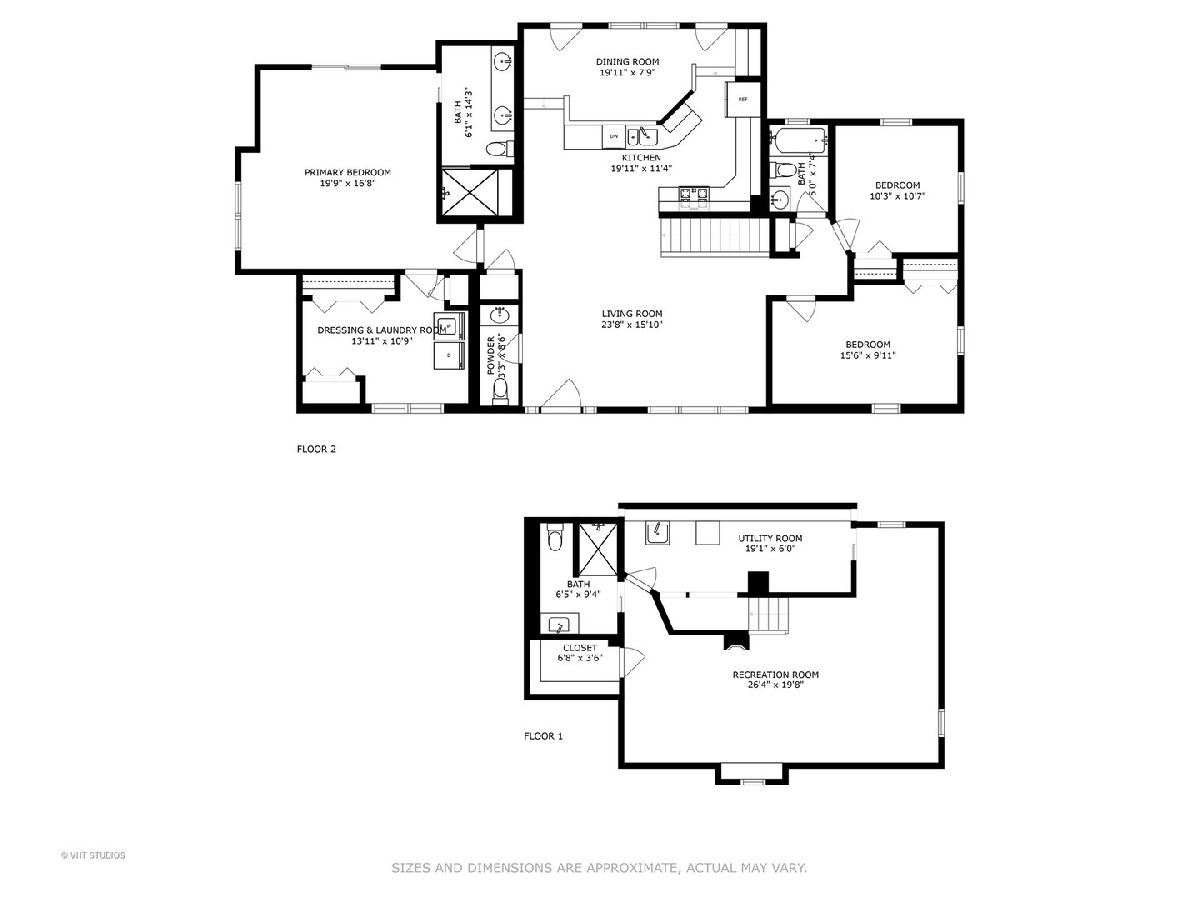
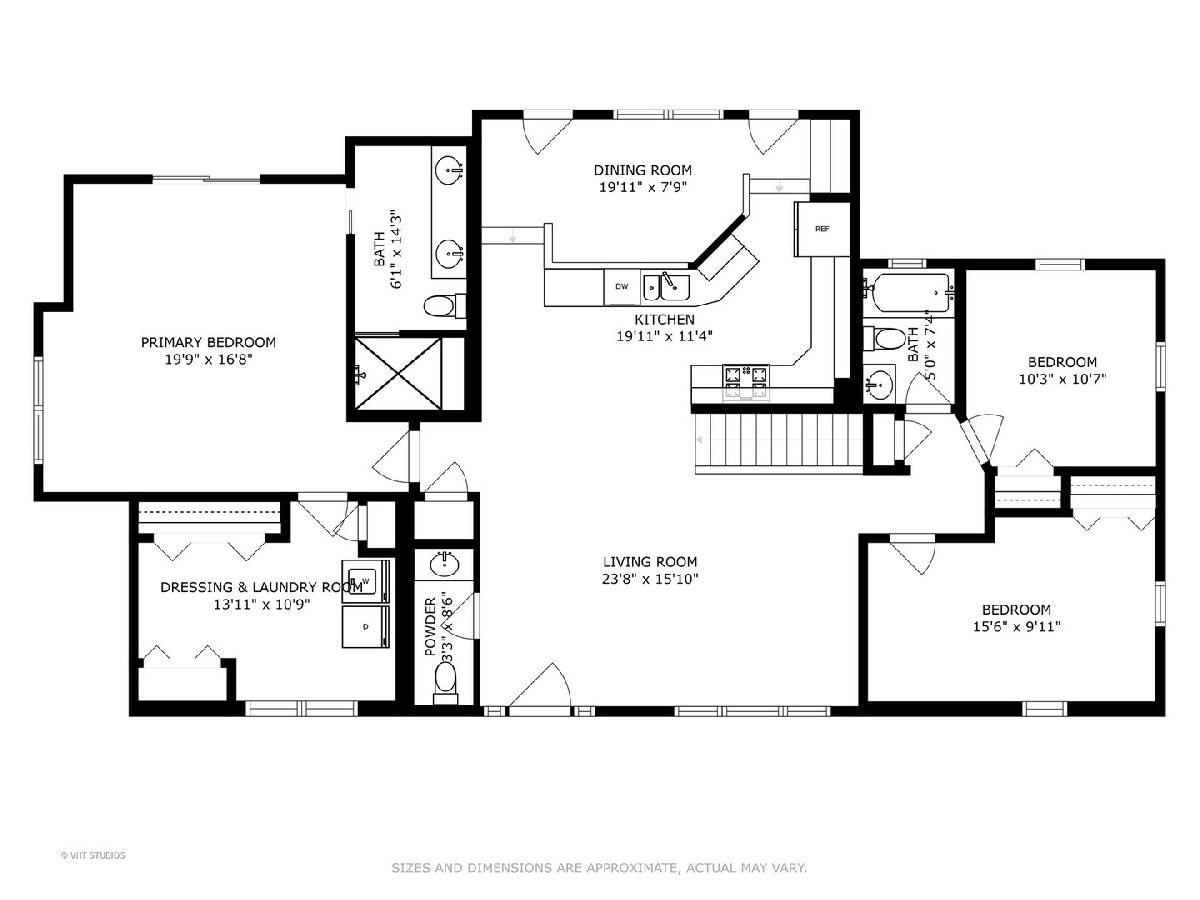
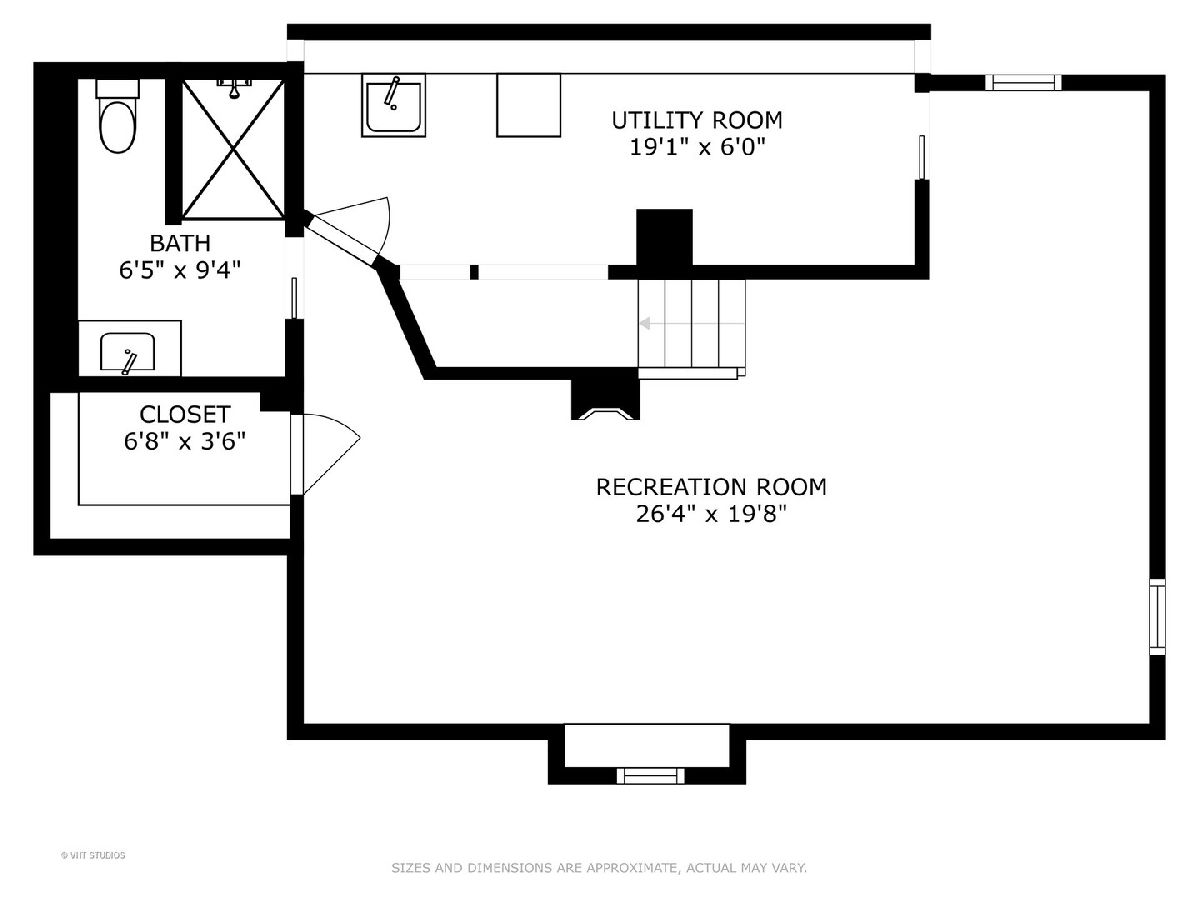
Room Specifics
Total Bedrooms: 3
Bedrooms Above Ground: 3
Bedrooms Below Ground: 0
Dimensions: —
Floor Type: —
Dimensions: —
Floor Type: —
Full Bathrooms: 4
Bathroom Amenities: —
Bathroom in Basement: 1
Rooms: —
Basement Description: Finished
Other Specifics
| 3 | |
| — | |
| Asphalt | |
| — | |
| — | |
| 12197 | |
| — | |
| — | |
| — | |
| — | |
| Not in DB | |
| — | |
| — | |
| — | |
| — |
Tax History
| Year | Property Taxes |
|---|---|
| 2022 | $7,471 |
Contact Agent
Nearby Similar Homes
Nearby Sold Comparables
Contact Agent
Listing Provided By
@properties Christie's International Real Estate





