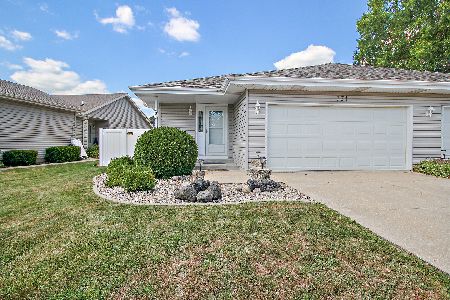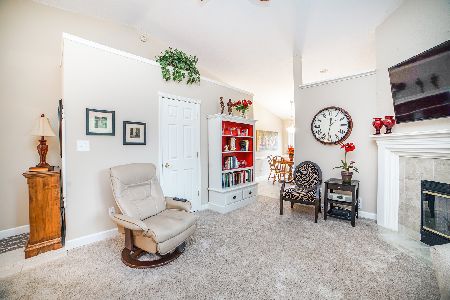302 Terrace Court, Bourbonnais, Illinois 60914
$181,500
|
Sold
|
|
| Status: | Closed |
| Sqft: | 1,562 |
| Cost/Sqft: | $118 |
| Beds: | 2 |
| Baths: | 3 |
| Year Built: | 2007 |
| Property Taxes: | $4,489 |
| Days On Market: | 1803 |
| Lot Size: | 0,00 |
Description
Fresh new carpet and padding in living room and staircase March 2021 and many rooms have been freshly pained as well. No association fees in this townhouse located at the end of the cul-de-sac. The foyer welcomes you to this open floor plan. The living room boasts a 17' ceiling and includes a brick fireplace with raised brick hearth. Beautiful hardwood flooring in the kitchen and dining room. The kitchen includes black granite counters, counter seating, and all stainless appliances. Beautiful wood cabinetry with an abundant amount of counter space for serving and meal prepping. First floor includes a half bath as well as the laundry area. The second floor has a loft that may be ideal for your home office that overlooks the living room. The master suite includes a spacious walk-in closet and a large bathroom with double vanity, whirlpool tub, and separate shower. The safe in the master bedroom closet will stay. The home backs up to an out lot owned by the Village of Bourbonnais. This allows for more space between neighbors without the maintenance. You'll appreciate the security system, keyless entry into the garage, and an 8 foot garage door opener. Air conditioning new in 2020. Call today for your private tour.
Property Specifics
| Condos/Townhomes | |
| 2 | |
| — | |
| 2007 | |
| None | |
| — | |
| No | |
| — |
| Kankakee | |
| — | |
| 0 / Not Applicable | |
| None | |
| Public | |
| Public Sewer | |
| 10996117 | |
| 17091711901700 |
Property History
| DATE: | EVENT: | PRICE: | SOURCE: |
|---|---|---|---|
| 16 Feb, 2017 | Under contract | $0 | MRED MLS |
| 19 Nov, 2016 | Listed for sale | $0 | MRED MLS |
| 31 Mar, 2021 | Sold | $181,500 | MRED MLS |
| 28 Feb, 2021 | Under contract | $184,000 | MRED MLS |
| — | Last price change | $189,000 | MRED MLS |
| 15 Feb, 2021 | Listed for sale | $189,000 | MRED MLS |
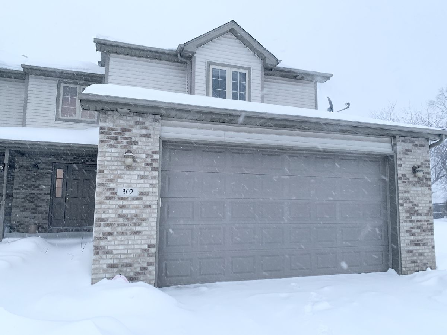
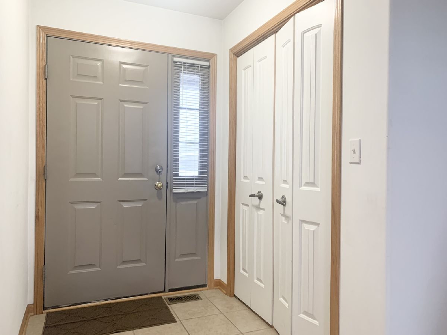
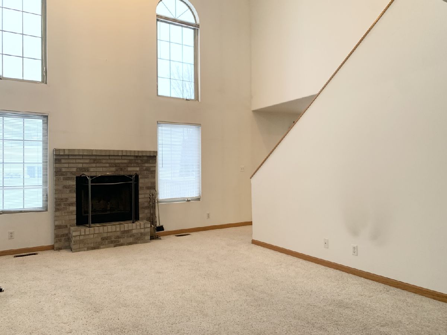
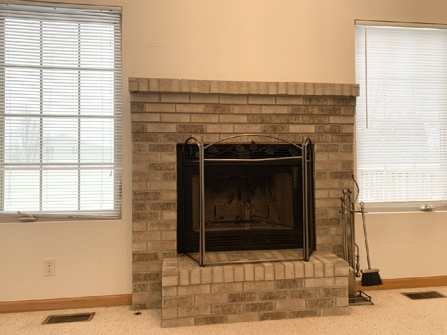
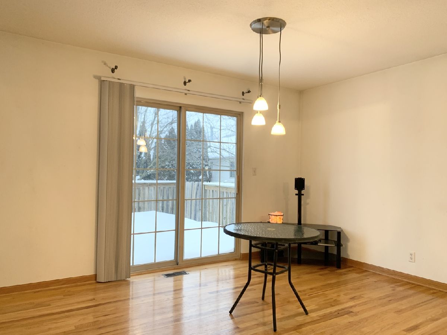
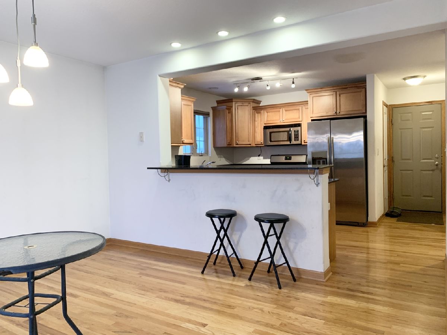
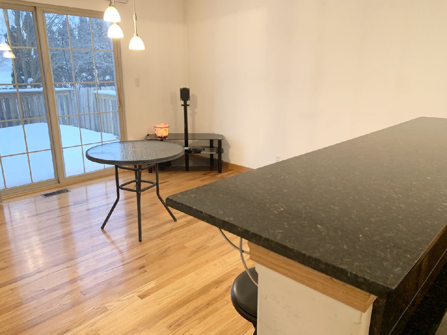
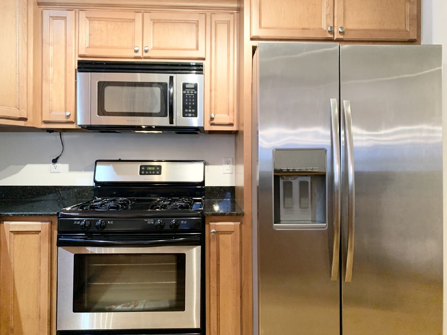
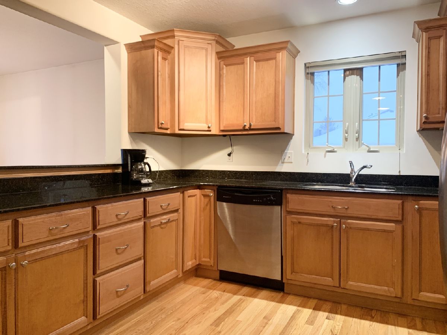
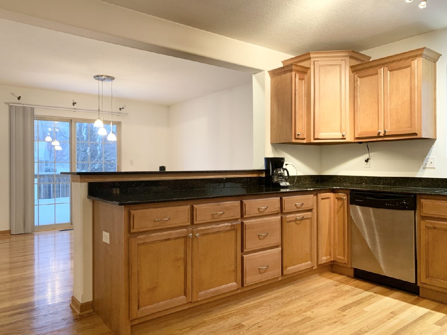
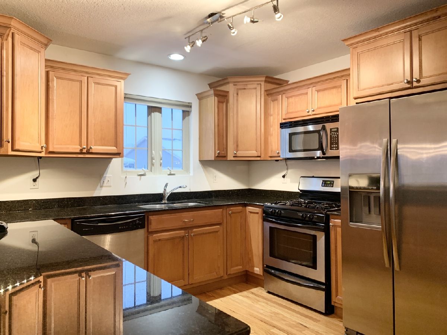
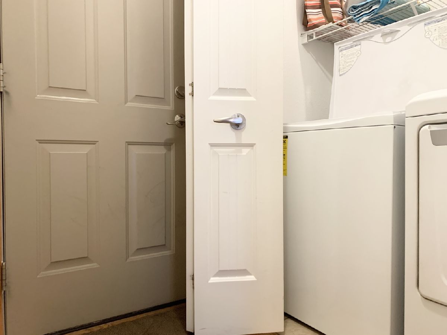
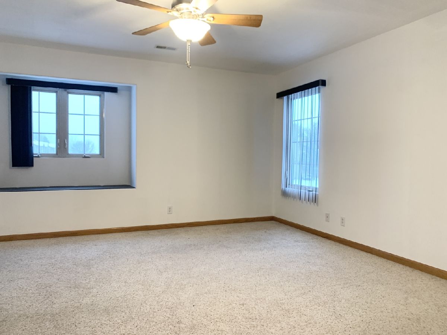
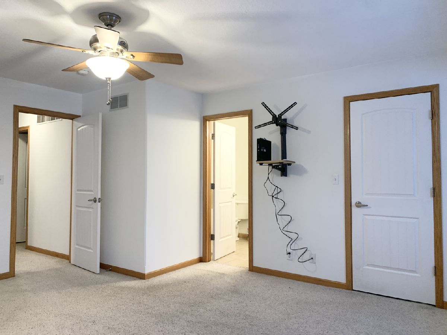
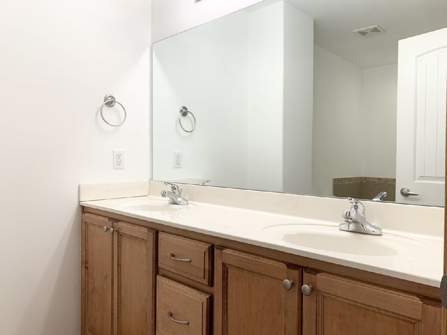
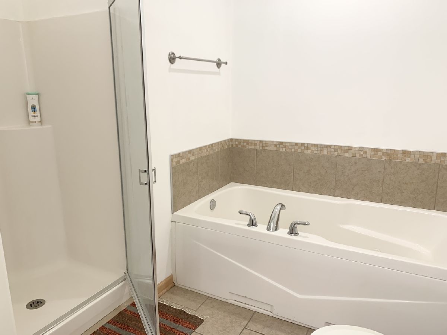
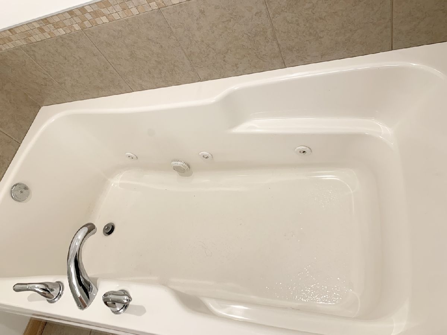
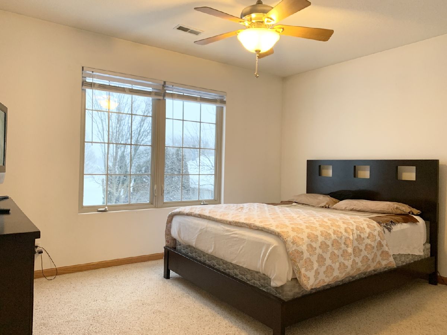
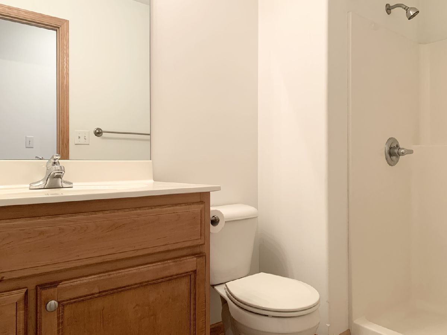
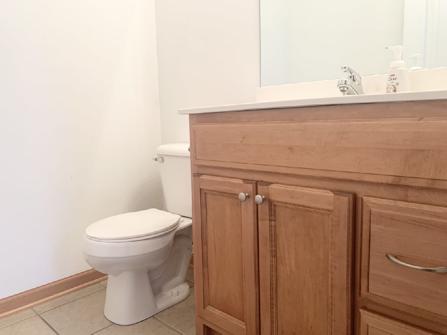
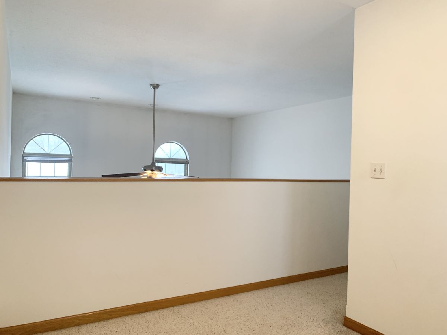
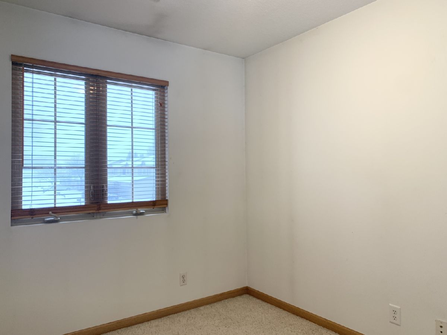
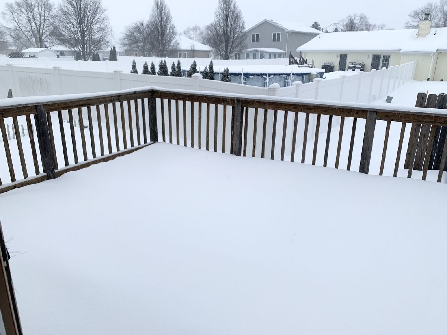
Room Specifics
Total Bedrooms: 2
Bedrooms Above Ground: 2
Bedrooms Below Ground: 0
Dimensions: —
Floor Type: Carpet
Full Bathrooms: 3
Bathroom Amenities: Whirlpool,Separate Shower,Double Sink
Bathroom in Basement: 0
Rooms: Foyer,Loft,Walk In Closet
Basement Description: Crawl
Other Specifics
| 2 | |
| Block | |
| Concrete | |
| Deck, End Unit | |
| Cul-De-Sac | |
| 25X16.30X79.63X39.10X115.6 | |
| — | |
| Full | |
| Hardwood Floors, First Floor Laundry, Walk-In Closet(s), Granite Counters | |
| Range, Microwave, Dishwasher, Refrigerator, Washer, Dryer, Disposal, Stainless Steel Appliance(s) | |
| Not in DB | |
| — | |
| — | |
| — | |
| Wood Burning, Gas Starter |
Tax History
| Year | Property Taxes |
|---|---|
| 2021 | $4,489 |
Contact Agent
Nearby Similar Homes
Nearby Sold Comparables
Contact Agent
Listing Provided By
Speckman Realty Real Living

