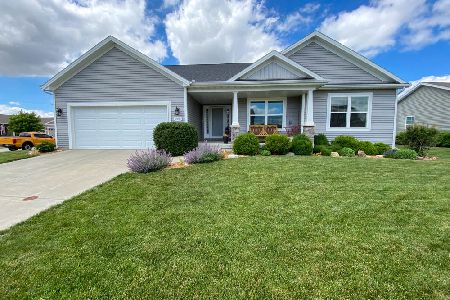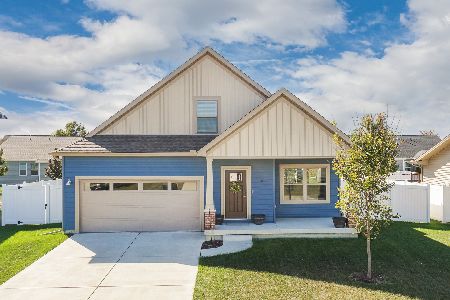302 Thicket, Normal, Illinois 61761
$232,500
|
Sold
|
|
| Status: | Closed |
| Sqft: | 2,800 |
| Cost/Sqft: | $84 |
| Beds: | 3 |
| Baths: | 3 |
| Year Built: | 2014 |
| Property Taxes: | $6,231 |
| Days On Market: | 2122 |
| Lot Size: | 0,19 |
Description
Fall in love with this open ranch floor plan in desirable Pheasant Ridge subdivision! Over 2600 finished square footage on this energy efficient house plan. Main floor features New Luxury Vinyl Plank(2020) , carpet in the bedrooms(Master Carpet replaced 2020), vaulted ceilings in the great room, a super-chic & usable kitchen, and a wonderful master suite! Convenient main floor laundry room as well. The finished basement has a 600+ sq ft L-shaped family room(New carpet in 2018), plenty of room to entertain all your guests, plus an additional full bath and guest quarters. Fenced in backyard(2017) and professionally landscaper(2017). Do not miss out on this one!
Property Specifics
| Single Family | |
| — | |
| Traditional | |
| 2014 | |
| Full | |
| — | |
| No | |
| 0.19 |
| Mc Lean | |
| Pheasant Ridge | |
| 40 / Annual | |
| None | |
| Public | |
| Public Sewer | |
| 10683011 | |
| 1415302002 |
Nearby Schools
| NAME: | DISTRICT: | DISTANCE: | |
|---|---|---|---|
|
Grade School
Prairieland Elementary |
5 | — | |
|
Middle School
Parkside Jr High |
5 | Not in DB | |
|
High School
Normal Community West High Schoo |
5 | Not in DB | |
Property History
| DATE: | EVENT: | PRICE: | SOURCE: |
|---|---|---|---|
| 30 Oct, 2015 | Sold | $220,000 | MRED MLS |
| 29 Aug, 2015 | Under contract | $224,900 | MRED MLS |
| 20 Aug, 2015 | Listed for sale | $224,900 | MRED MLS |
| 2 Jun, 2020 | Sold | $232,500 | MRED MLS |
| 13 Apr, 2020 | Under contract | $235,000 | MRED MLS |
| 3 Apr, 2020 | Listed for sale | $235,000 | MRED MLS |
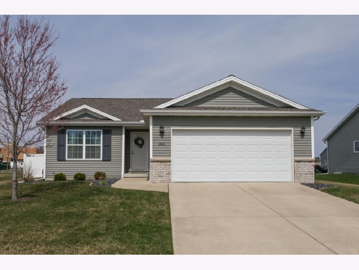
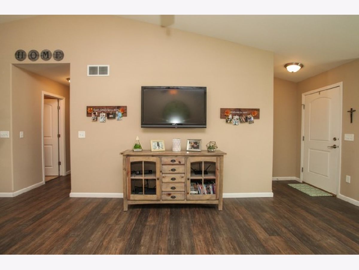
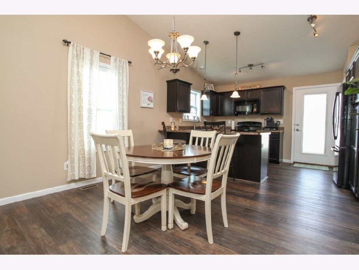
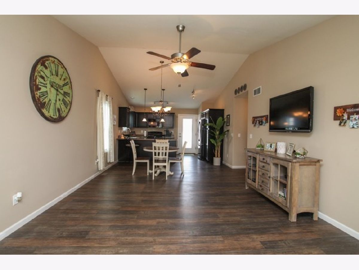
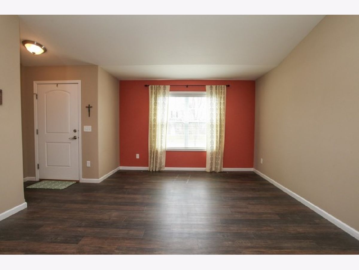
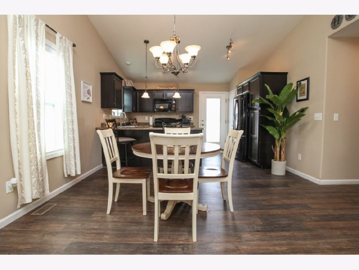
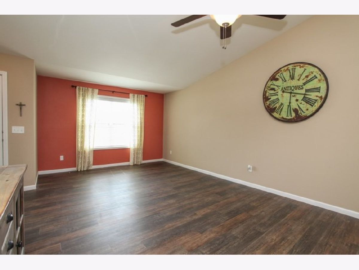
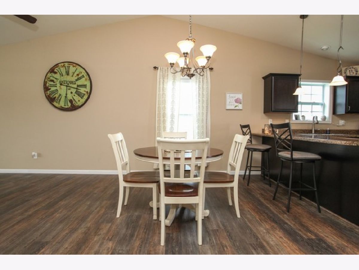
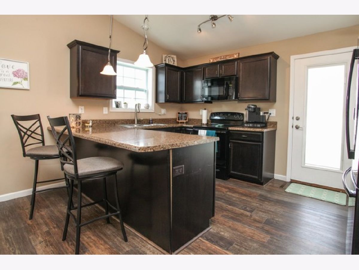
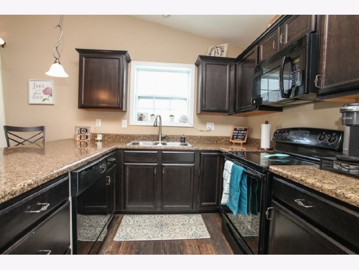
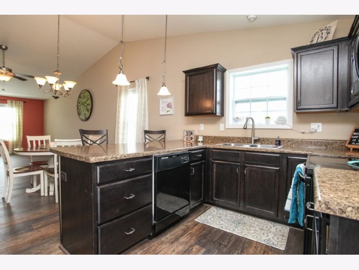
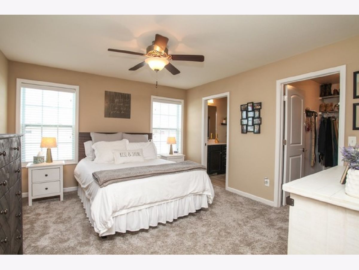
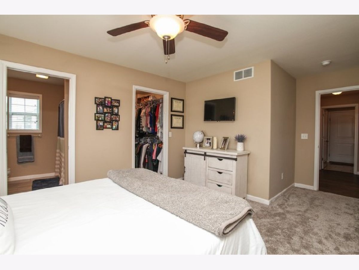
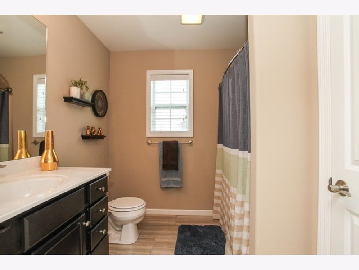
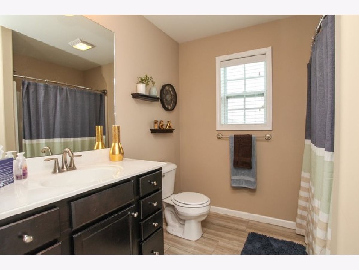
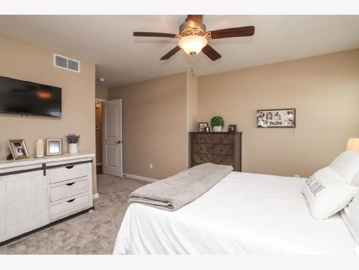
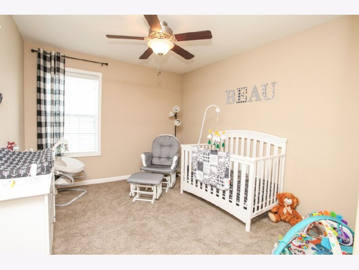
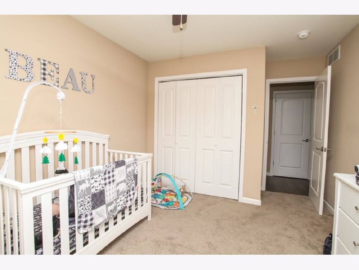
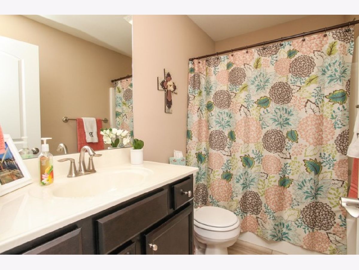
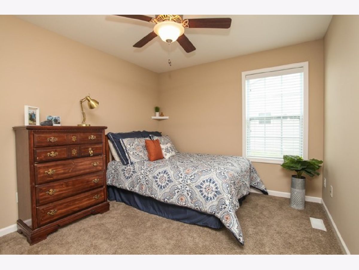
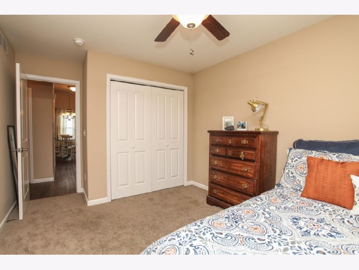
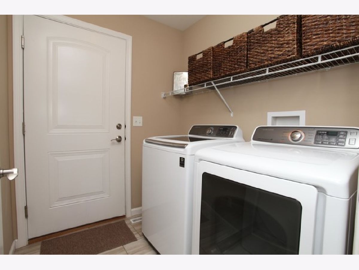
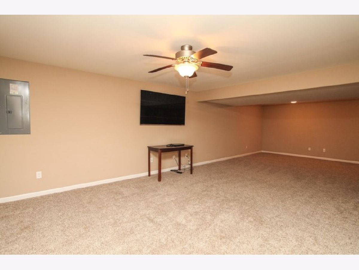
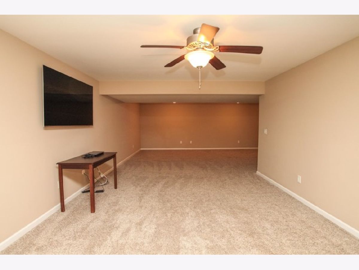
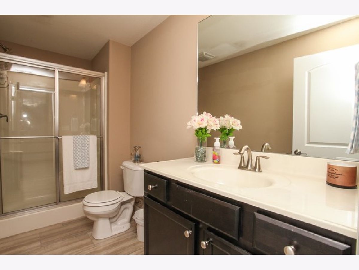
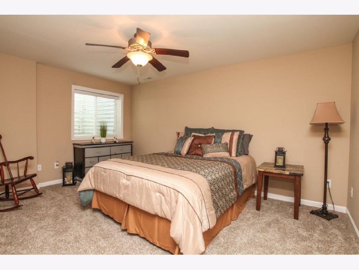
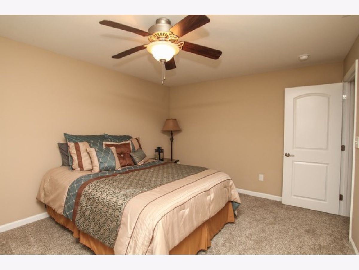
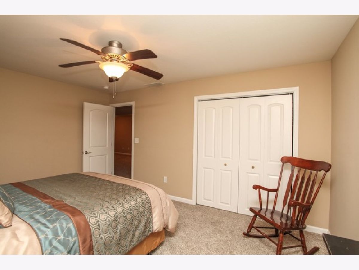
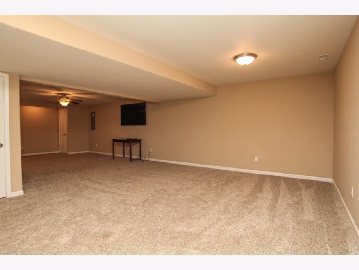
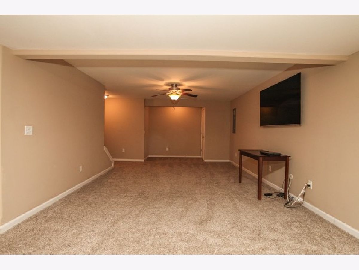
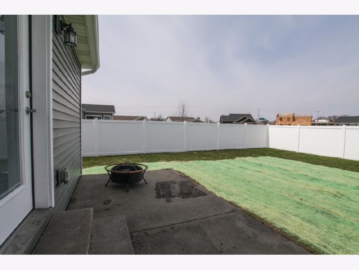
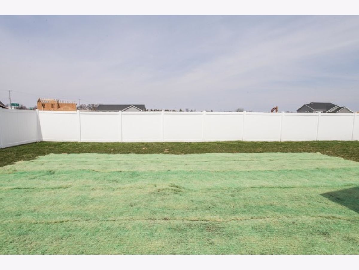
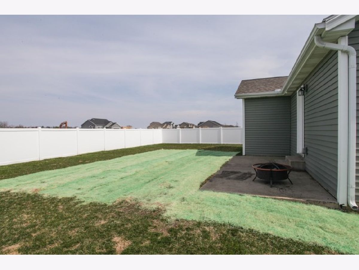
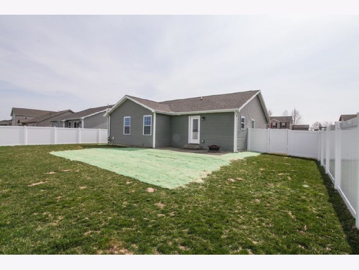
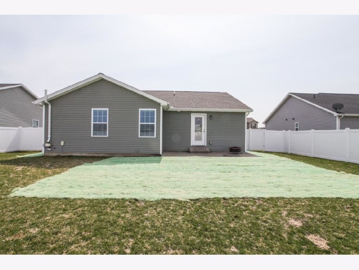
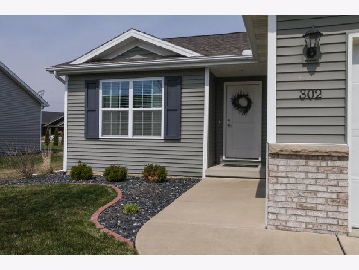
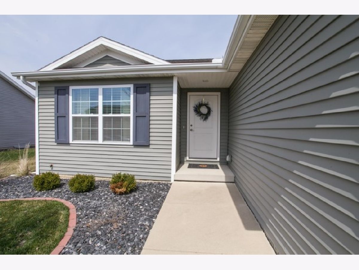
Room Specifics
Total Bedrooms: 4
Bedrooms Above Ground: 3
Bedrooms Below Ground: 1
Dimensions: —
Floor Type: Carpet
Dimensions: —
Floor Type: Carpet
Dimensions: —
Floor Type: Carpet
Full Bathrooms: 3
Bathroom Amenities: —
Bathroom in Basement: 1
Rooms: Family Room
Basement Description: Partially Finished
Other Specifics
| 2 | |
| — | |
| — | |
| Patio | |
| Fenced Yard | |
| 72X115 | |
| — | |
| Full | |
| Vaulted/Cathedral Ceilings, First Floor Bedroom, First Floor Laundry, First Floor Full Bath, Walk-In Closet(s) | |
| Range, Microwave, Dishwasher, Refrigerator | |
| Not in DB | |
| Sidewalks, Street Lights, Street Paved | |
| — | |
| — | |
| — |
Tax History
| Year | Property Taxes |
|---|---|
| 2015 | $1,245 |
| 2020 | $6,231 |
Contact Agent
Nearby Similar Homes
Nearby Sold Comparables
Contact Agent
Listing Provided By
Berkshire Hathaway Central Illinois Realtors




