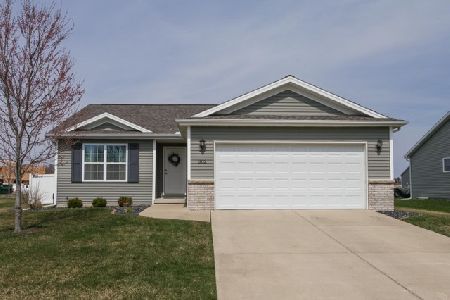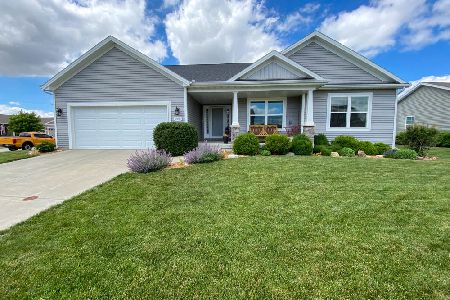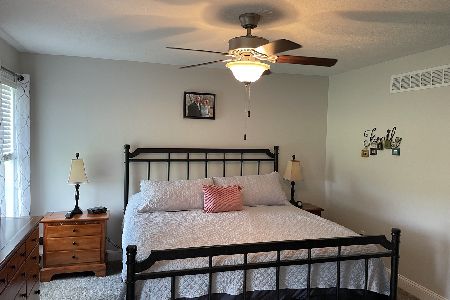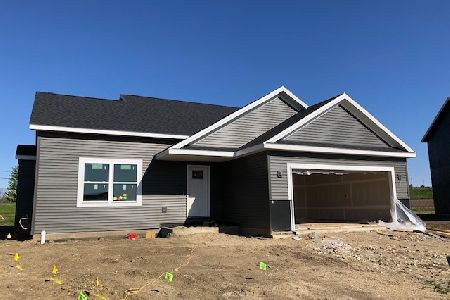303 Bobwhite Way, Normal, Illinois 61761
$391,000
|
Sold
|
|
| Status: | Closed |
| Sqft: | 3,297 |
| Cost/Sqft: | $118 |
| Beds: | 3 |
| Baths: | 4 |
| Year Built: | 2021 |
| Property Taxes: | $7,023 |
| Days On Market: | 330 |
| Lot Size: | 0,19 |
Description
Welcome to this gorgeous North Normal home, built in early 2022 and ready for you to move right in! This modern 1.5-story home offers 4 bedrooms, 3.5 bathrooms, a finished basement, and a 2-car garage. Step inside to an open floor plan with soaring cathedral ceilings and a cozy gas fireplace framed in stone, perfect for gathering. The kitchen is a showstopper with white quartz countertops, a sleek stone backsplash, soft-close cabinetry, an oversized island with glass pendant lighting, and stainless steel appliances - including a gas range and Samsung smart fridge. The main-floor primary suite features a double vanity and a frameless glass walk-in shower. You'll also find a convenient half bath and laundry room on this level. Upstairs includes two spacious bedrooms with walk-in closets, a full bath with dual sinks, and a charming landing ideal for a reading nook or small office space. Enjoy outdoor living with a fenced backyard, patio, and large lawn, perfect for entertaining or relaxing. The newly finished basement expands your living space with a large family room, a fourth bedroom, full bathroom, and a versatile bonus room. Tech-savvy features include USB charging ports, a Wi-Fi-enabled thermostat, high-efficiency HVAC system, and MyQ remote access garage door. Located in the sought-after Pheasant Ridge Subdivision and served by Unit 5 Schools. This home truly has it all!
Property Specifics
| Single Family | |
| — | |
| — | |
| 2021 | |
| — | |
| — | |
| No | |
| 0.19 |
| — | |
| Pheasant Ridge | |
| 40 / Annual | |
| — | |
| — | |
| — | |
| 12330459 | |
| 1415302017 |
Nearby Schools
| NAME: | DISTRICT: | DISTANCE: | |
|---|---|---|---|
|
Grade School
Prairieland Elementary |
5 | — | |
|
Middle School
Parkside Jr High |
5 | Not in DB | |
|
High School
Normal Community West High Schoo |
5 | Not in DB | |
Property History
| DATE: | EVENT: | PRICE: | SOURCE: |
|---|---|---|---|
| 4 Feb, 2022 | Sold | $330,000 | MRED MLS |
| 28 Nov, 2021 | Under contract | $330,000 | MRED MLS |
| 6 Nov, 2021 | Listed for sale | $330,000 | MRED MLS |
| 4 Nov, 2022 | Sold | $368,000 | MRED MLS |
| 4 Oct, 2022 | Under contract | $354,900 | MRED MLS |
| 23 Sep, 2022 | Listed for sale | $354,900 | MRED MLS |
| 1 May, 2025 | Sold | $391,000 | MRED MLS |
| 7 Apr, 2025 | Under contract | $390,000 | MRED MLS |
| 5 Apr, 2025 | Listed for sale | $390,000 | MRED MLS |

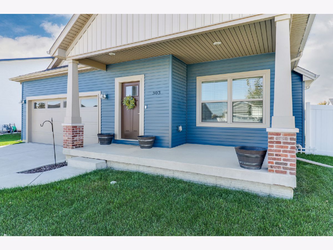
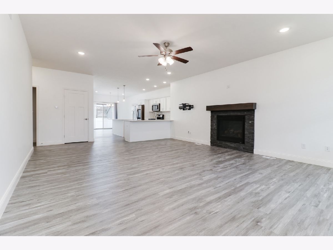
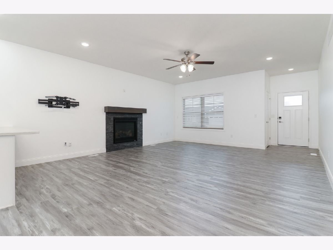
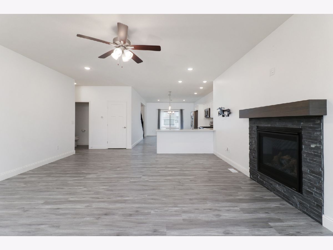
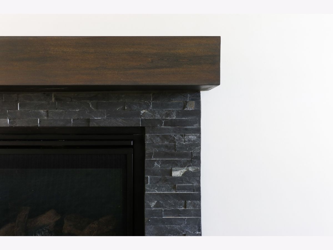
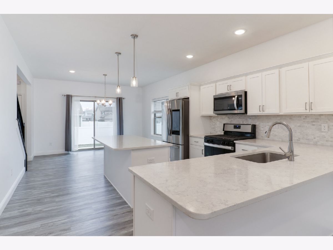
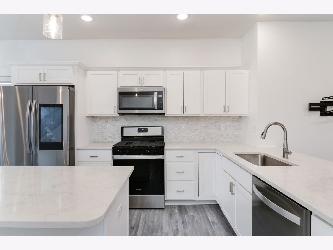
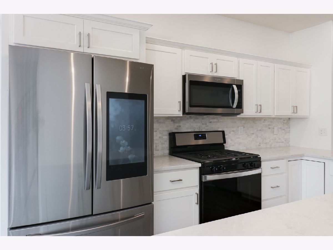
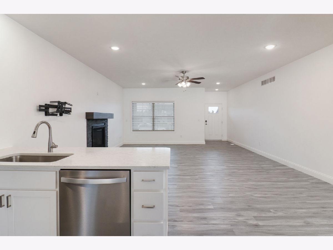
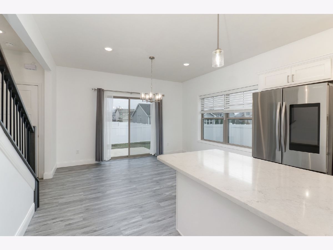
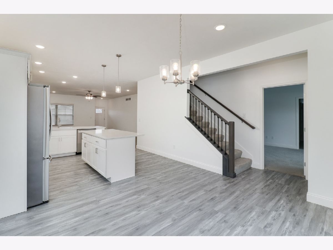
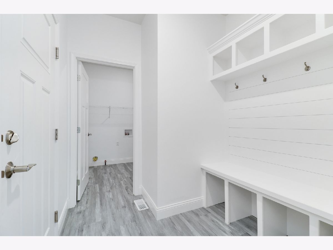
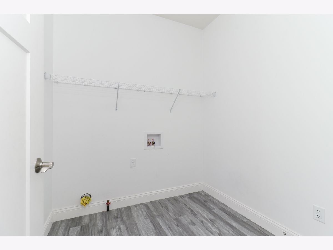
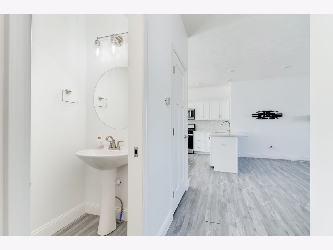
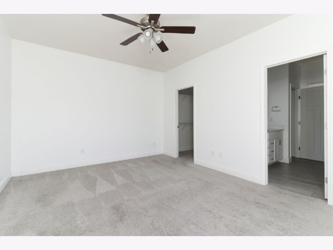
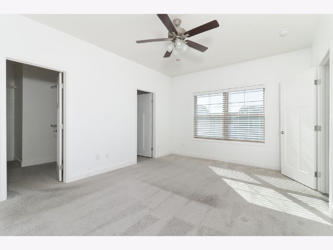
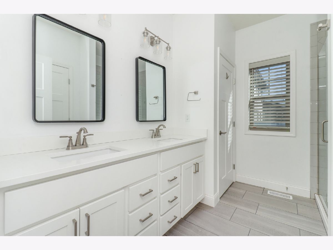
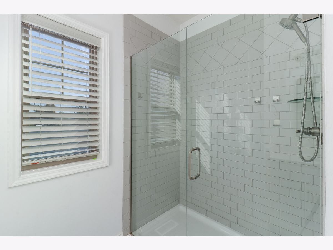
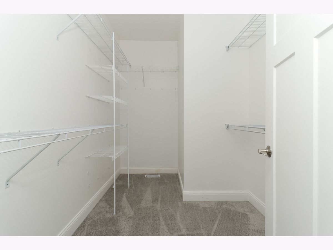
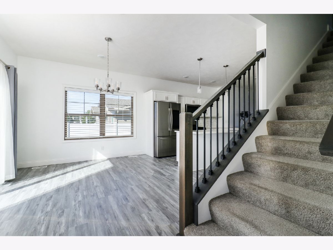
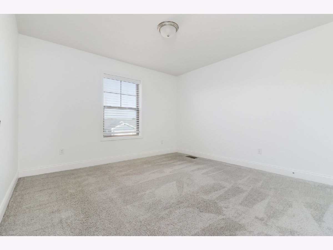
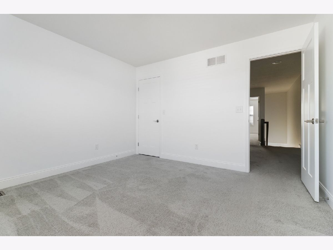
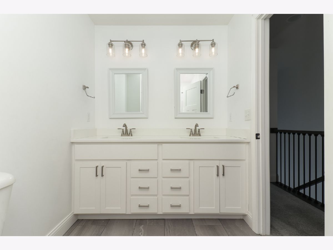
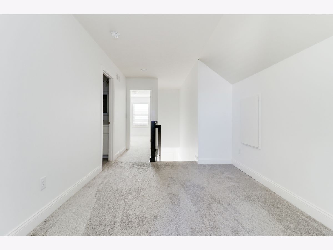
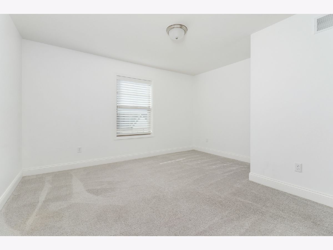
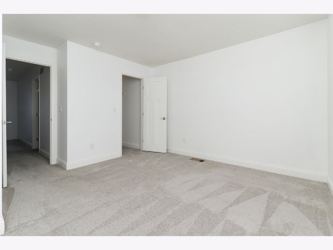
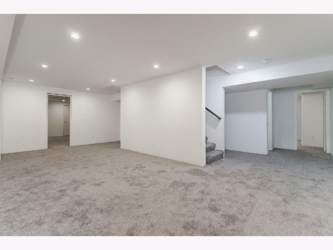
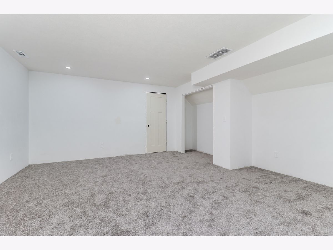
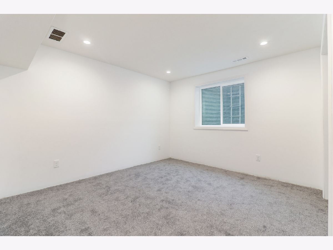
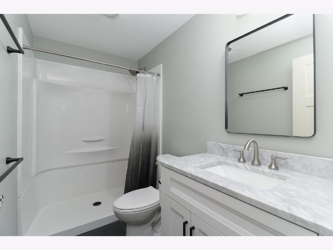
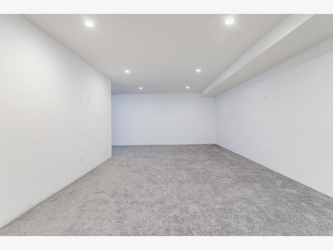
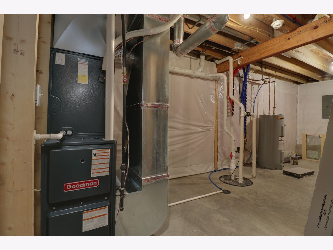
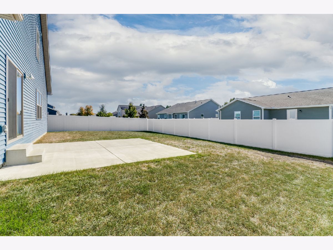
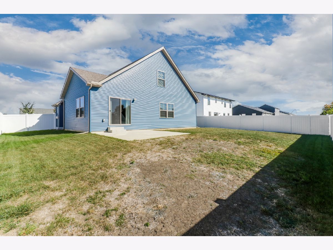
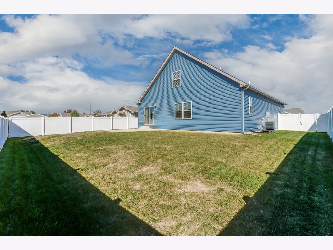
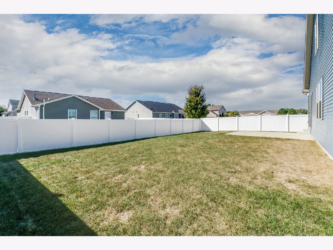
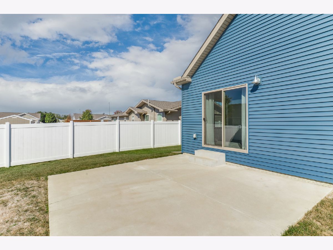
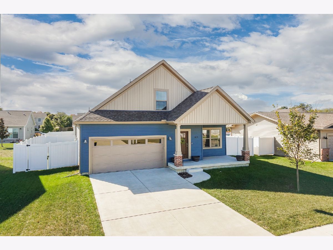
Room Specifics
Total Bedrooms: 4
Bedrooms Above Ground: 3
Bedrooms Below Ground: 1
Dimensions: —
Floor Type: —
Dimensions: —
Floor Type: —
Dimensions: —
Floor Type: —
Full Bathrooms: 4
Bathroom Amenities: Separate Shower,Double Sink
Bathroom in Basement: 0
Rooms: —
Basement Description: —
Other Specifics
| 2 | |
| — | |
| — | |
| — | |
| — | |
| 115X72 | |
| — | |
| — | |
| — | |
| — | |
| Not in DB | |
| — | |
| — | |
| — | |
| — |
Tax History
| Year | Property Taxes |
|---|---|
| 2025 | $7,023 |
Contact Agent
Nearby Similar Homes
Nearby Sold Comparables
Contact Agent
Listing Provided By
RE/MAX Rising


