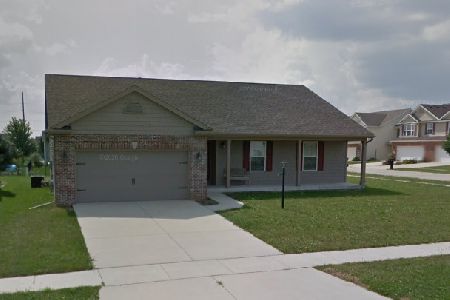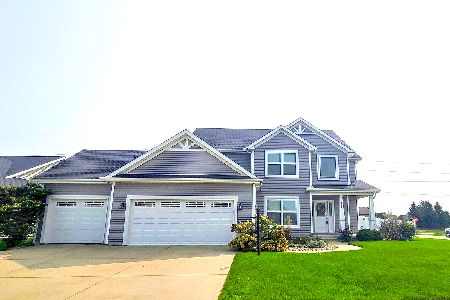302 Trefoil Street, Savoy, Illinois 61874
$289,000
|
Sold
|
|
| Status: | Closed |
| Sqft: | 2,400 |
| Cost/Sqft: | $125 |
| Beds: | 3 |
| Baths: | 4 |
| Year Built: | 2009 |
| Property Taxes: | $7,251 |
| Days On Market: | 1915 |
| Lot Size: | 0,23 |
Description
This custom Wellington floor plan sits on an extra-large corner lot with side-load garage and fenced backyard with oversize patio. The front door opens into an elegant foyer with elegant symmetrical arched doorways to the living room and dining room. The entire first floor features 9-foot ceilings. The dining room boasts raised trim wainscoting and hardwood floors. Both front rooms have crown molding. This home was customized to open up the floor plan from the kitchen and breakfast area to the family room. The stairs with wrought iron balusters is tucked into the back of the house with windows adding plenty of daylight. The kitchen features dark cabinets that contrast with the oversize ceramic tile floor. A full complement of stainless steel kitchen appliances is included. The sliding glass door opens from the kitchen onto the newly poured oversize patio and fenced backyard. The 2nd floor was customized to increase the size of the bedrooms and to move the walk-in laundry upstairs. The primary bedroom enjoys excellent daylight with three south-facing windows, an enormous walk-in closet, and a luxurious en suite full bath with two separate vanities, corner whirlpool tub, walk-in shower, and private toilet. The finished basement offers multiple versatile living/media/game rooms, as well as a 4th bedroom and 3rd full bath. A new roof is coming at the end of October! See HD photo gallery and 3D virtual tour.
Property Specifics
| Single Family | |
| — | |
| — | |
| 2009 | |
| Full | |
| WELLINGTON | |
| No | |
| 0.23 |
| Champaign | |
| Prairie Fields | |
| 100 / Annual | |
| Insurance,Lawn Care,Other | |
| Public | |
| Public Sewer | |
| 10910242 | |
| 032036438016 |
Nearby Schools
| NAME: | DISTRICT: | DISTANCE: | |
|---|---|---|---|
|
Grade School
Champaign Elementary School |
4 | — | |
|
Middle School
Unit 4 Of Choice |
4 | Not in DB | |
|
High School
Central High School |
4 | Not in DB | |
Property History
| DATE: | EVENT: | PRICE: | SOURCE: |
|---|---|---|---|
| 21 Dec, 2016 | Sold | $275,500 | MRED MLS |
| 7 Nov, 2016 | Under contract | $289,000 | MRED MLS |
| — | Last price change | $299,000 | MRED MLS |
| 23 Sep, 2016 | Listed for sale | $299,000 | MRED MLS |
| 1 Dec, 2020 | Sold | $289,000 | MRED MLS |
| 25 Oct, 2020 | Under contract | $299,900 | MRED MLS |
| 22 Oct, 2020 | Listed for sale | $299,900 | MRED MLS |
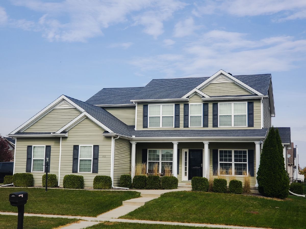
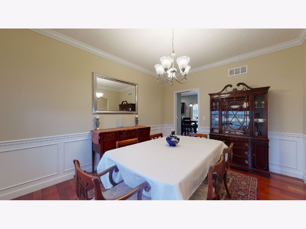
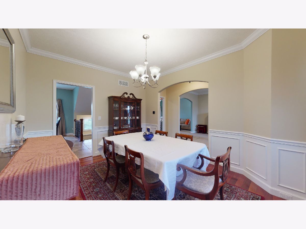
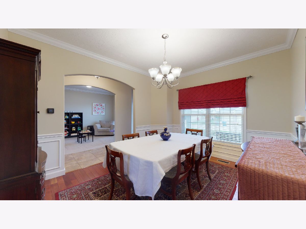
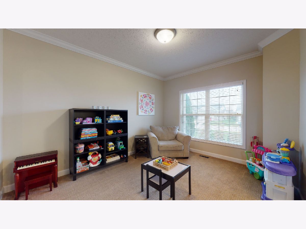
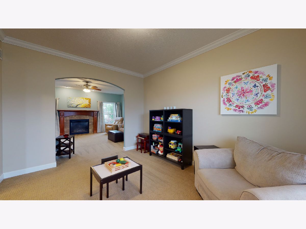
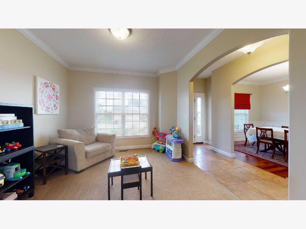
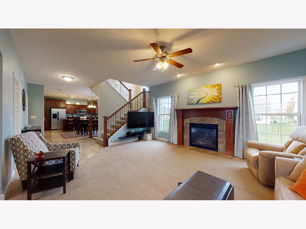
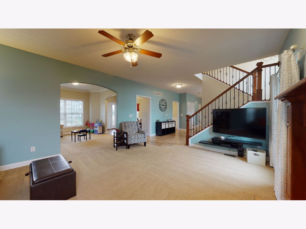
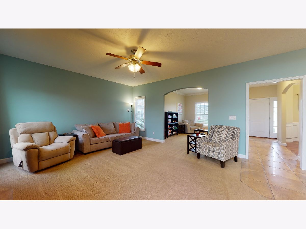
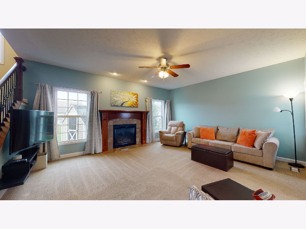
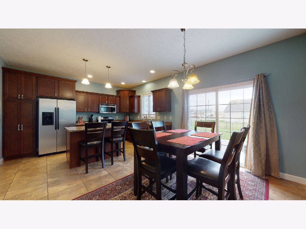
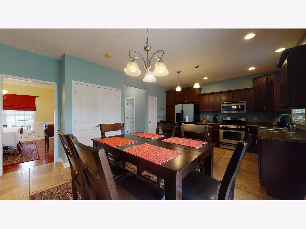
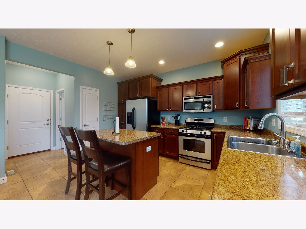
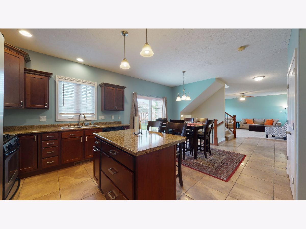
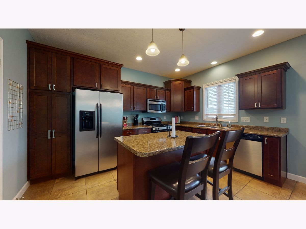
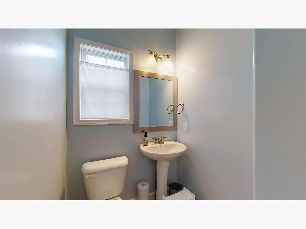
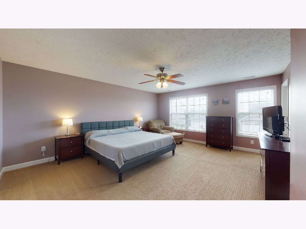
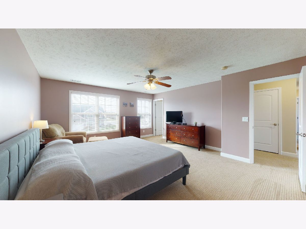
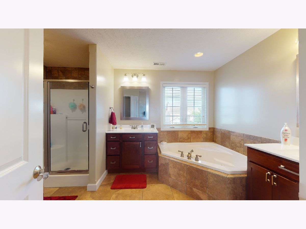
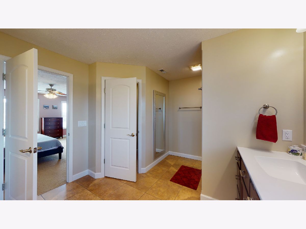
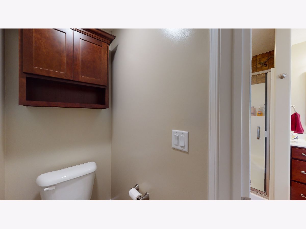
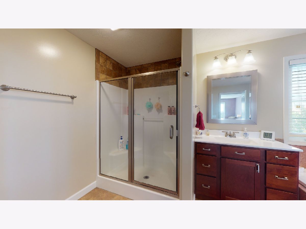
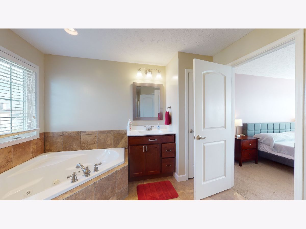
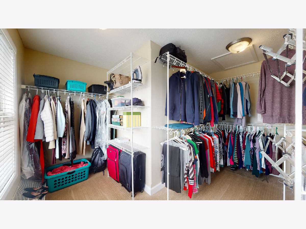
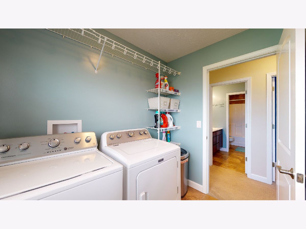
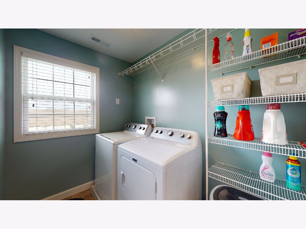
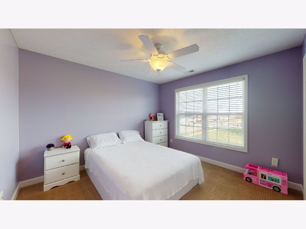
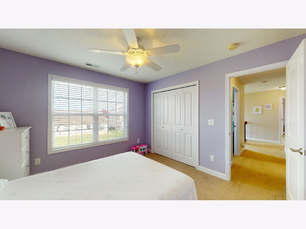
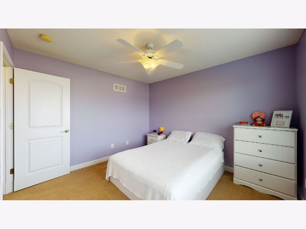
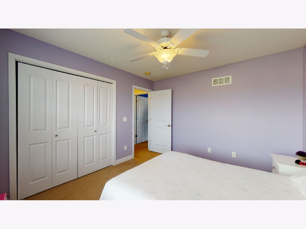
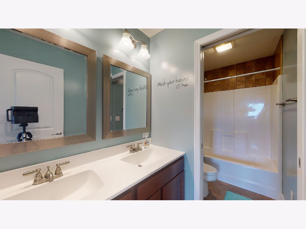
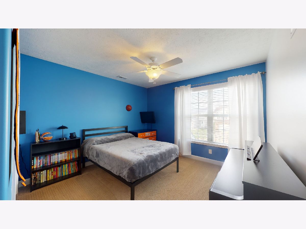
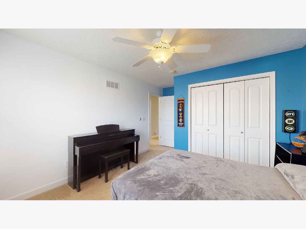
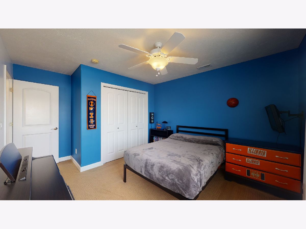
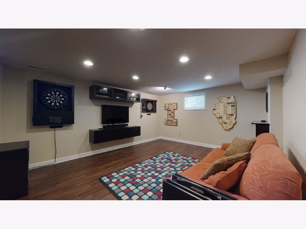
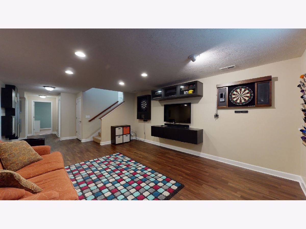
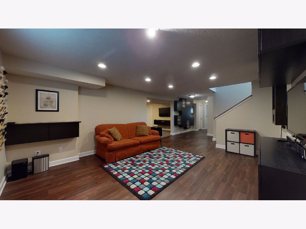
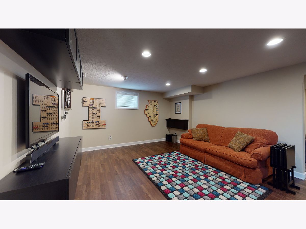
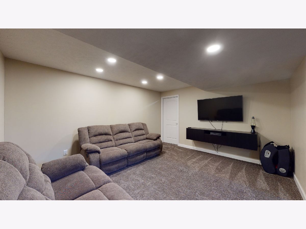
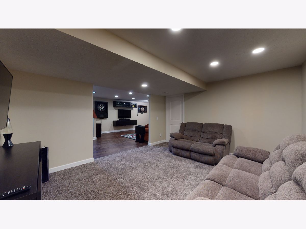
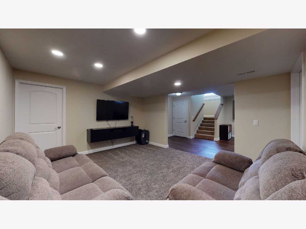
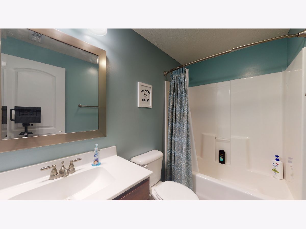
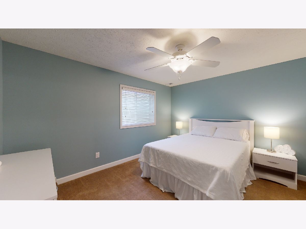
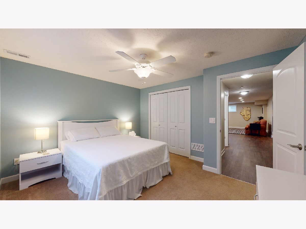
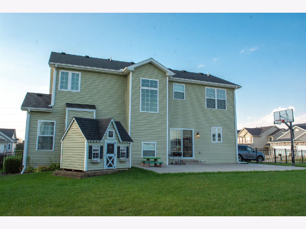
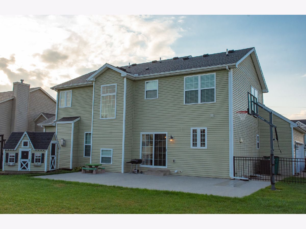
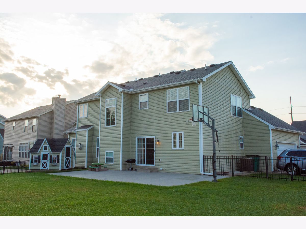
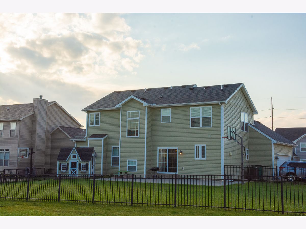
Room Specifics
Total Bedrooms: 4
Bedrooms Above Ground: 3
Bedrooms Below Ground: 1
Dimensions: —
Floor Type: Carpet
Dimensions: —
Floor Type: Carpet
Dimensions: —
Floor Type: Carpet
Full Bathrooms: 4
Bathroom Amenities: —
Bathroom in Basement: 1
Rooms: Media Room,Walk In Closet
Basement Description: Finished
Other Specifics
| 2 | |
| Concrete Perimeter | |
| Concrete | |
| Patio, Porch | |
| Corner Lot,Fenced Yard,Sidewalks,Streetlights | |
| 120X85 | |
| — | |
| Full | |
| Hardwood Floors, Second Floor Laundry, Walk-In Closet(s) | |
| Range, Microwave, Dishwasher, Refrigerator, Washer, Dryer | |
| Not in DB | |
| Curbs, Sidewalks, Street Lights, Street Paved | |
| — | |
| — | |
| Gas Log |
Tax History
| Year | Property Taxes |
|---|---|
| 2016 | $6,467 |
| 2020 | $7,251 |
Contact Agent
Nearby Similar Homes
Nearby Sold Comparables
Contact Agent
Listing Provided By
RE/MAX REALTY ASSOCIATES-CHA






