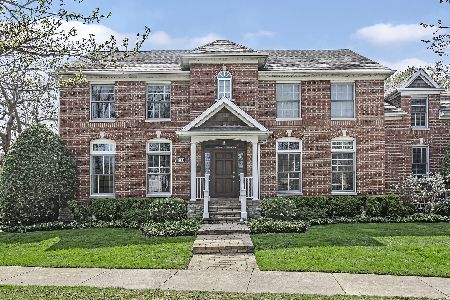302 Walnut Street, Winnetka, Illinois 60093
$1,297,500
|
Sold
|
|
| Status: | Closed |
| Sqft: | 2,883 |
| Cost/Sqft: | $399 |
| Beds: | 3 |
| Baths: | 3 |
| Year Built: | 1923 |
| Property Taxes: | $14,087 |
| Days On Market: | 547 |
| Lot Size: | 0,14 |
Description
East Winnetka home combines the charm of an arts and crafts bungalow w/all the modern luxuries of a 2013 gut renovation. Inviting screened-in porch opens to stylish foyer, oversized living room with gas fireplace and formal dining room with built-in storage. A chic and contemporary eat-in kitchen renovated in 2017 features a large island with marble countertops, custom white cabinets, top-of-the-line appliances, subway tile backsplash, walk-in pantry, and beautiful hardwood floors. Newly updated powder room, hallway closet and cozy family room with built-in desk and additional storage. The upper level features a primary bedroom with en-suite bathroom, two guest bedrooms with organized closets and a hallway bath with modern fixtures. The basement was dug out during the 2013 gut renovation and now features 8-ft ceilings with recreation space, laundry room, mudroom, potential build-out opportunity for office space or gym and work shop. Step outside to professionally landscaped backyard with brick patio, sandbox and two-car garage wired for electric car charger. Besides new plumbing, electric, HVAC, foundation, windows/doors and roof the home also has water proofing, life safety features and is energy efficient with spray foam insulation, a high efficiency furnace and thermal pane windows. Rest easy in this home knowing that all the heavy lifting has been done.
Property Specifics
| Single Family | |
| — | |
| — | |
| 1923 | |
| — | |
| — | |
| No | |
| 0.14 |
| Cook | |
| — | |
| — / Not Applicable | |
| — | |
| — | |
| — | |
| 12113791 | |
| 05213060110000 |
Property History
| DATE: | EVENT: | PRICE: | SOURCE: |
|---|---|---|---|
| 2 Aug, 2013 | Sold | $735,000 | MRED MLS |
| 1 Jul, 2013 | Under contract | $735,000 | MRED MLS |
| 28 Jun, 2013 | Listed for sale | $735,000 | MRED MLS |
| 25 Sep, 2024 | Sold | $1,297,500 | MRED MLS |
| 22 Jul, 2024 | Under contract | $1,150,000 | MRED MLS |
| 19 Jul, 2024 | Listed for sale | $1,150,000 | MRED MLS |
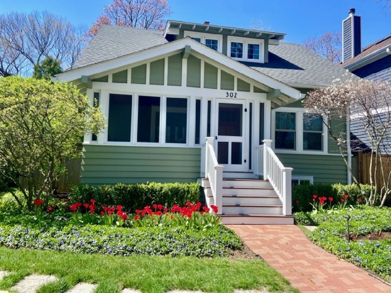
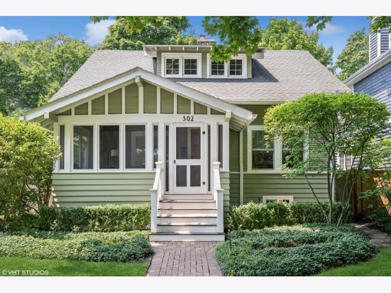
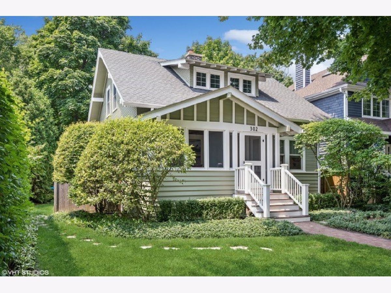
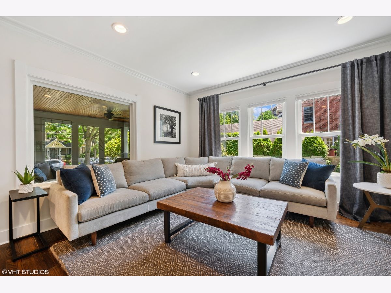
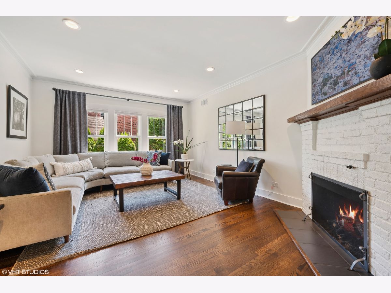
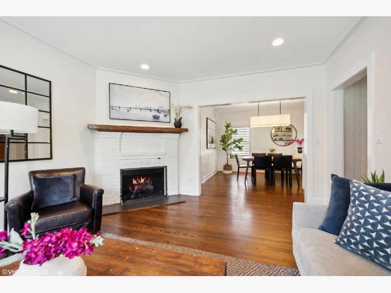
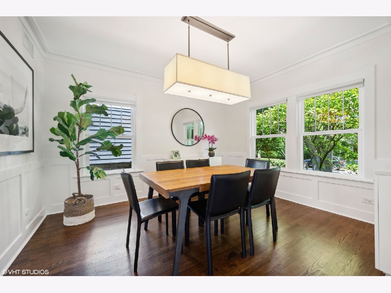
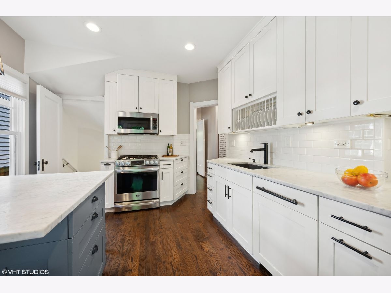
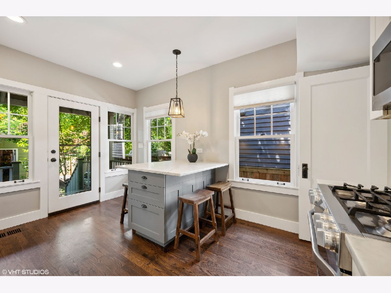
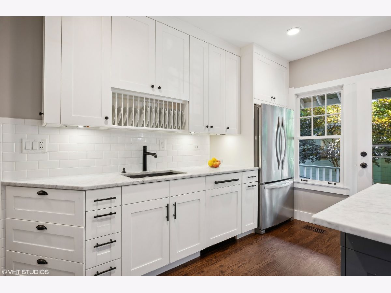
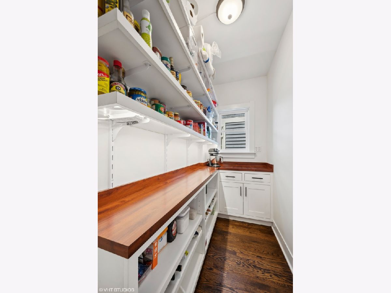
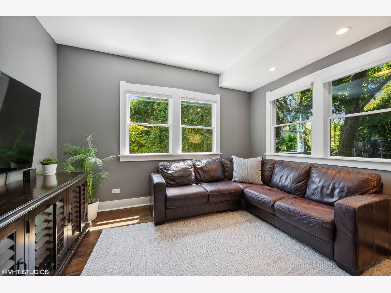
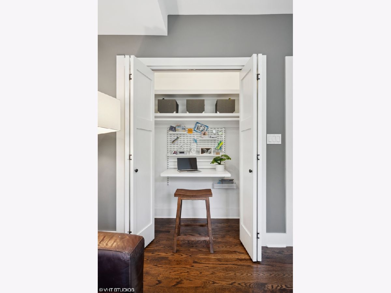
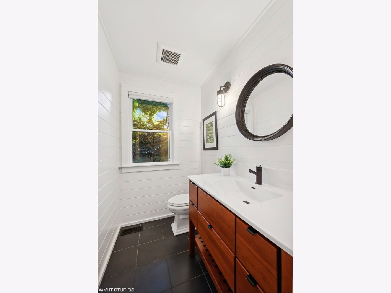
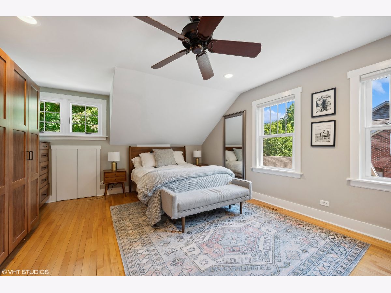
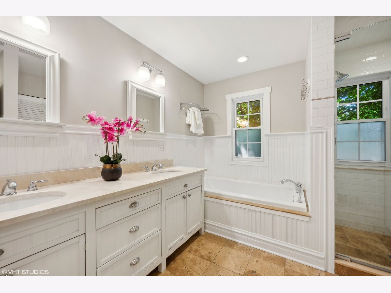
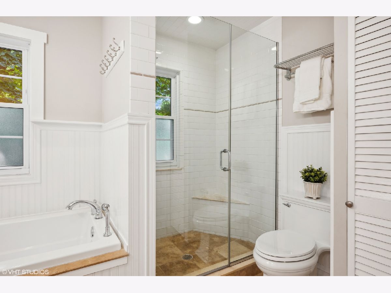
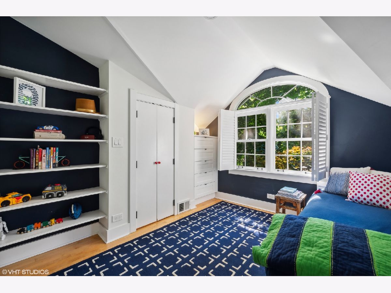
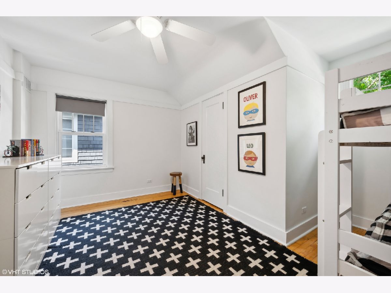
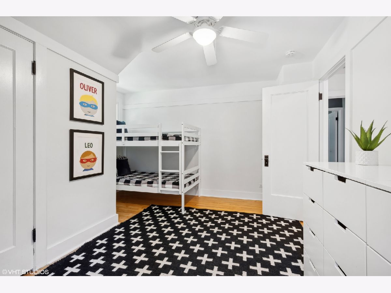
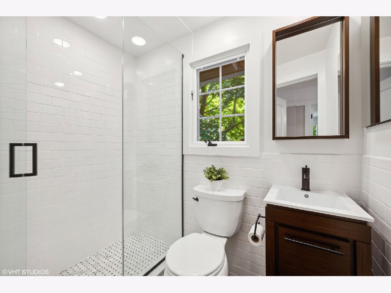
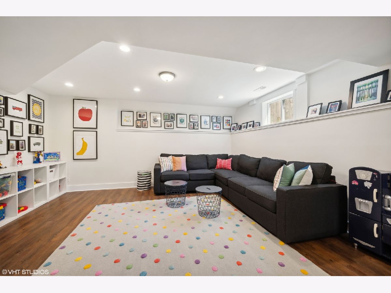
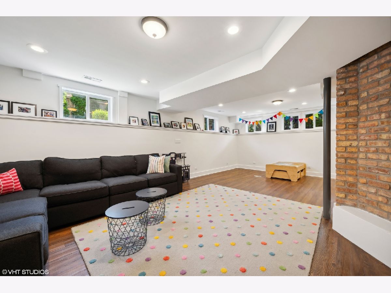
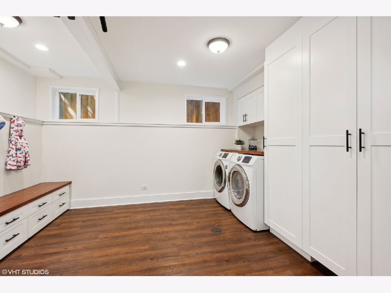
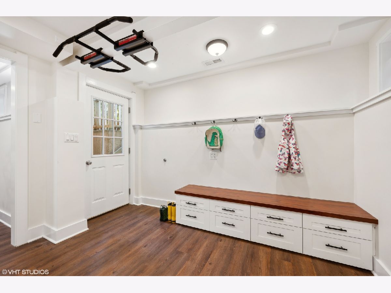
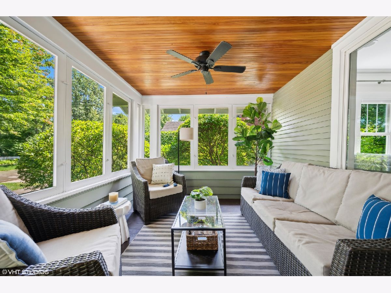
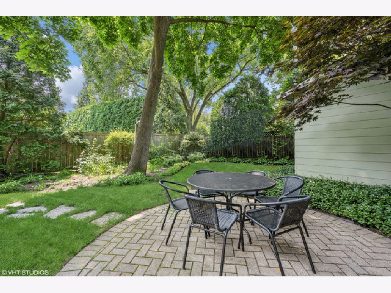
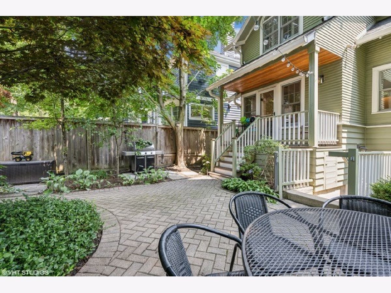
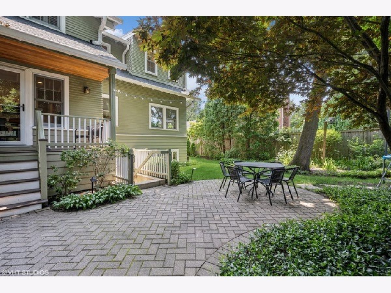
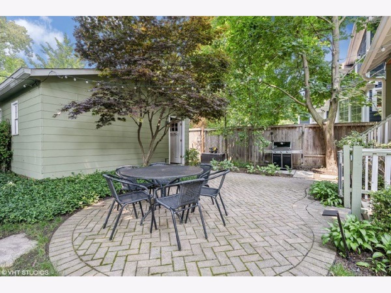
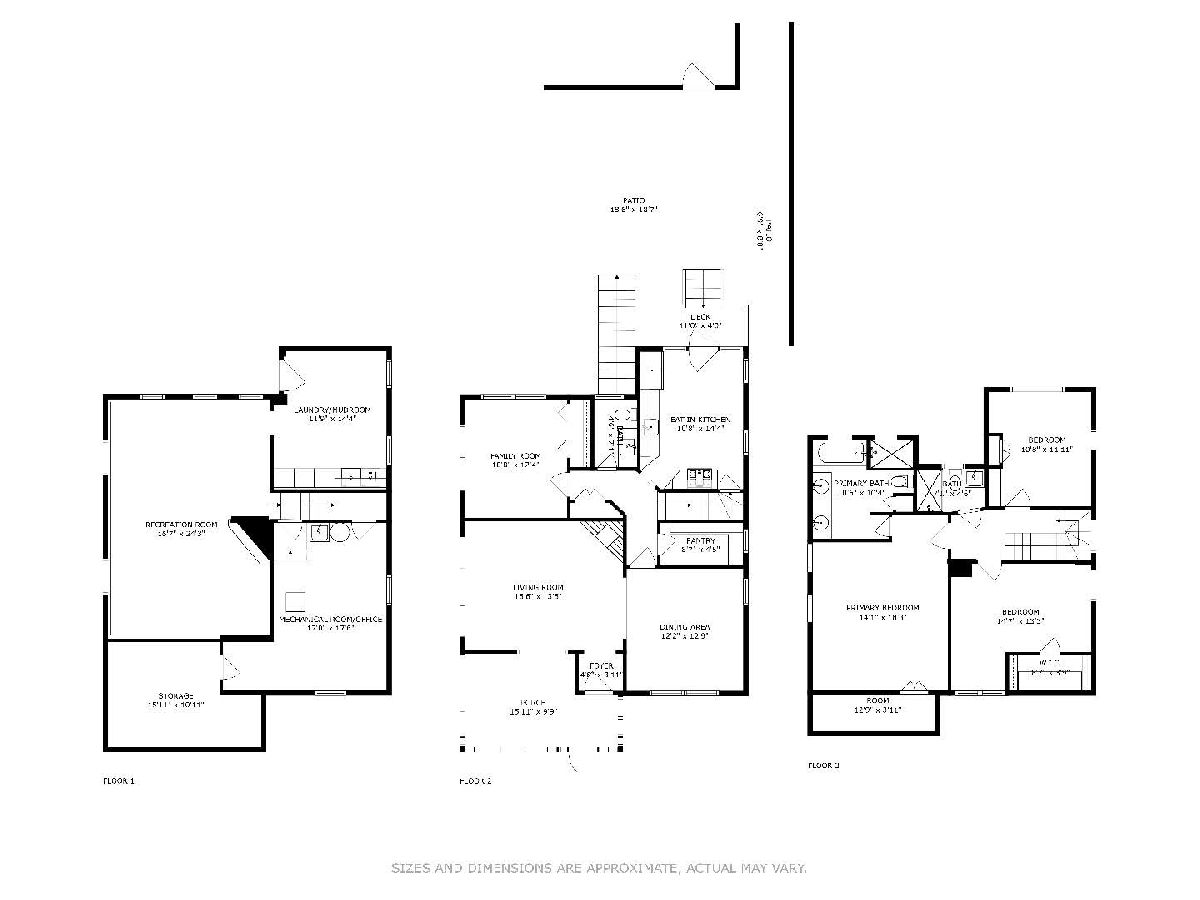
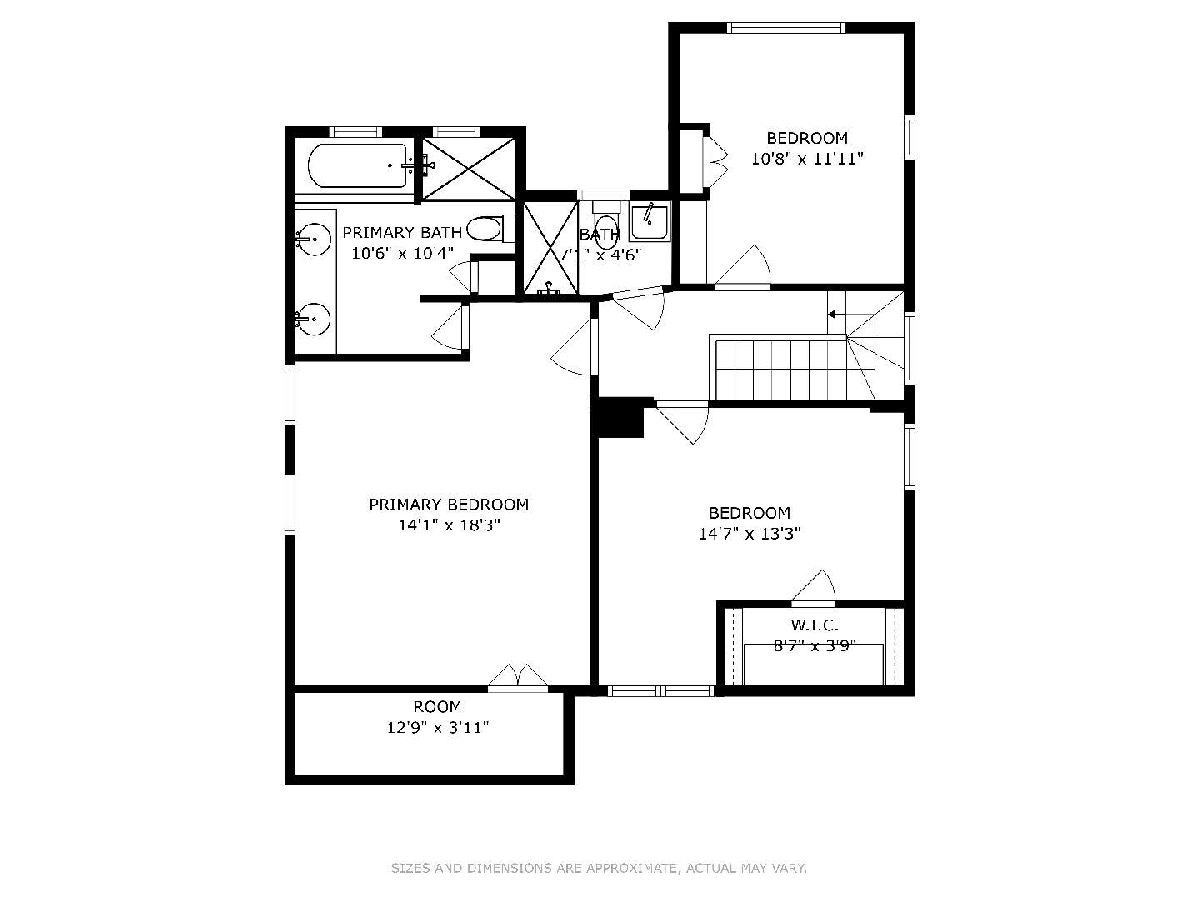
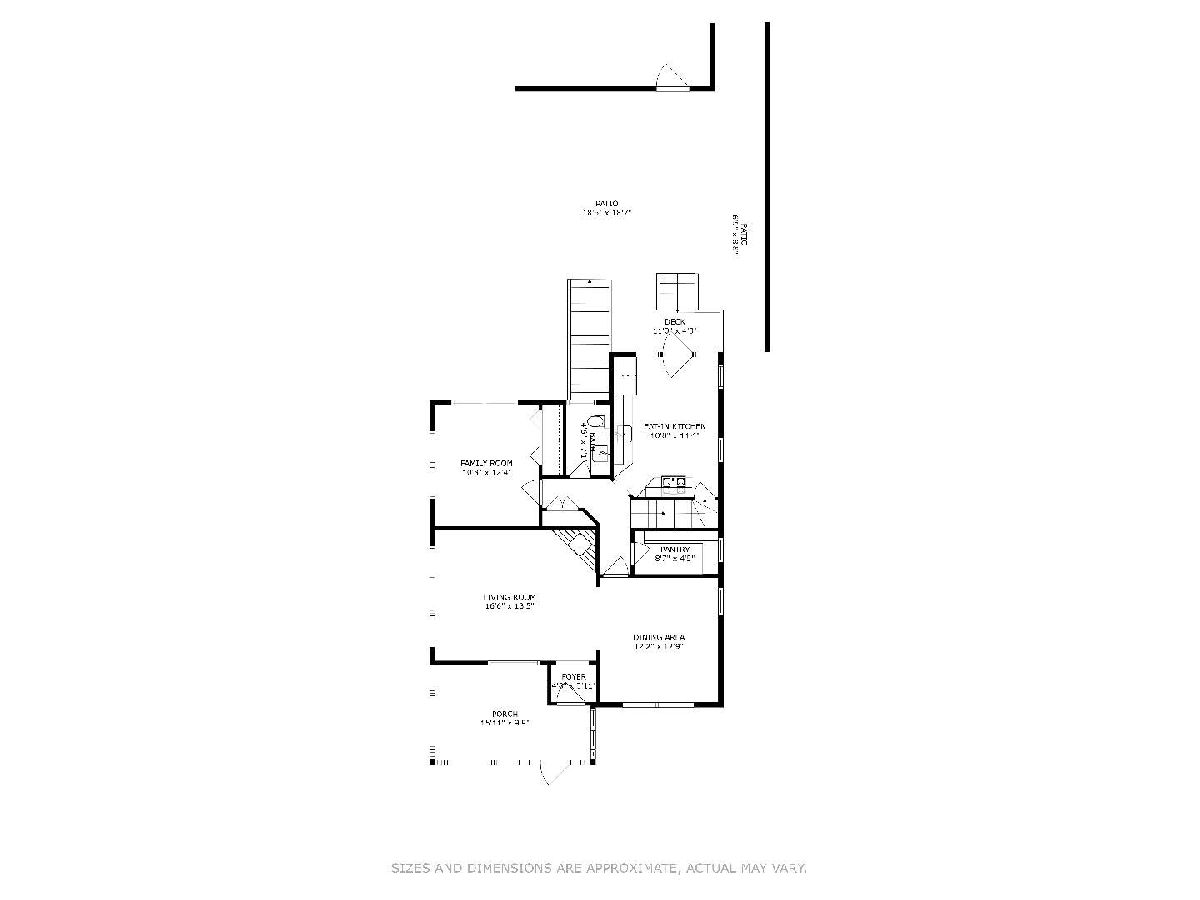
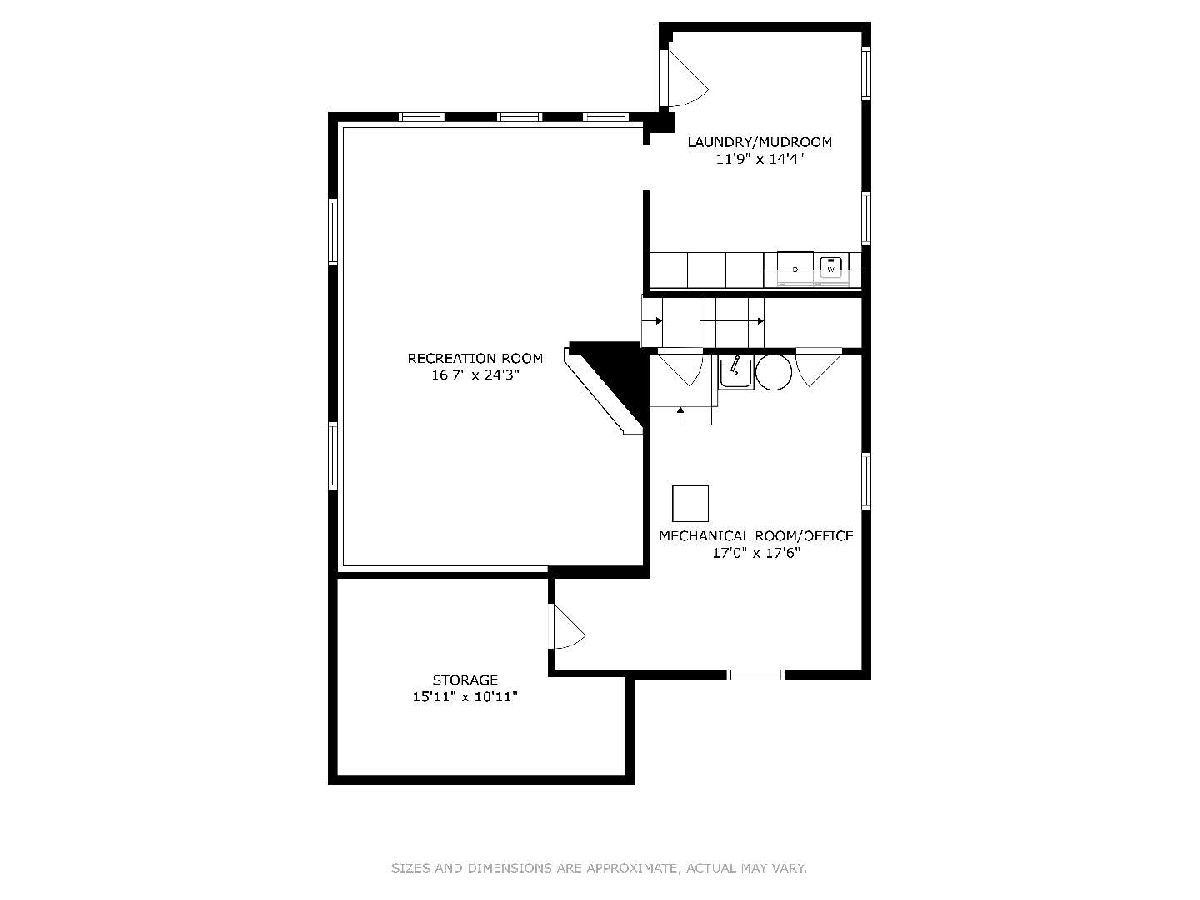
Room Specifics
Total Bedrooms: 3
Bedrooms Above Ground: 3
Bedrooms Below Ground: 0
Dimensions: —
Floor Type: —
Dimensions: —
Floor Type: —
Full Bathrooms: 3
Bathroom Amenities: —
Bathroom in Basement: 0
Rooms: —
Basement Description: Finished
Other Specifics
| 2 | |
| — | |
| Concrete,Off Alley | |
| — | |
| — | |
| 50 X 134 X 59 X 134 | |
| — | |
| — | |
| — | |
| — | |
| Not in DB | |
| — | |
| — | |
| — | |
| — |
Tax History
| Year | Property Taxes |
|---|---|
| 2013 | $12,273 |
| 2024 | $14,087 |
Contact Agent
Nearby Similar Homes
Nearby Sold Comparables
Contact Agent
Listing Provided By
@properties Christie's International Real Estate





