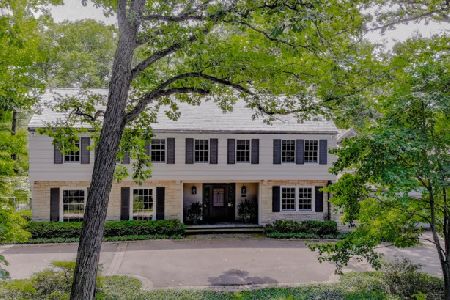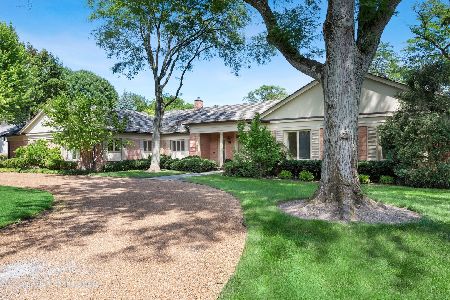302 White Oak Lane, Winnetka, Illinois 60093
$950,000
|
Sold
|
|
| Status: | Closed |
| Sqft: | 0 |
| Cost/Sqft: | — |
| Beds: | 4 |
| Baths: | 4 |
| Year Built: | 1963 |
| Property Taxes: | $36,629 |
| Days On Market: | 2119 |
| Lot Size: | 0,06 |
Description
Spectacular sun-filled home located in prestigious White Oak Lane neighborhood on a 162 x 167 x 161 x 148 wooded lot. Kitchen by DeGiulio boasts designer all-wood cabinets, stainless steel appliances and granite countertops with 9x7 separate breakfast area overlooking a 43x16 private patio. First floor has large spacious rooms and fireplaces in the living and family rooms. 1st floor master bedroom with walk-in closet and updated en-suite bathroom. Second floor has two additional bedrooms both with attached bathrooms that have been updated. 2nd floor laundry room. Attached heated 2 car garage and storage area with mudroom entrance way. Yard has been professionally landscaped and has a large patio off the living, family and breakfast nook. Spectacular private location with mature trees and even a secret garden. Home has a phenomenal floor plan and awaits your personalization.
Property Specifics
| Single Family | |
| — | |
| Cape Cod | |
| 1963 | |
| None | |
| — | |
| No | |
| 0.06 |
| Cook | |
| — | |
| — / Not Applicable | |
| None | |
| Lake Michigan | |
| Public Sewer | |
| 10679159 | |
| 52040007100000 |
Nearby Schools
| NAME: | DISTRICT: | DISTANCE: | |
|---|---|---|---|
|
Grade School
Crow Island Elementary School |
36 | — | |
|
Middle School
Carleton W Washburne School |
36 | Not in DB | |
|
High School
New Trier Twp H.s. Northfield/wi |
203 | Not in DB | |
Property History
| DATE: | EVENT: | PRICE: | SOURCE: |
|---|---|---|---|
| 2 Jun, 2020 | Sold | $950,000 | MRED MLS |
| 7 Apr, 2020 | Under contract | $1,075,000 | MRED MLS |
| 29 Mar, 2020 | Listed for sale | $1,075,000 | MRED MLS |
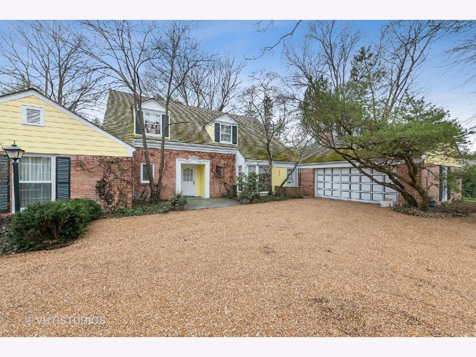
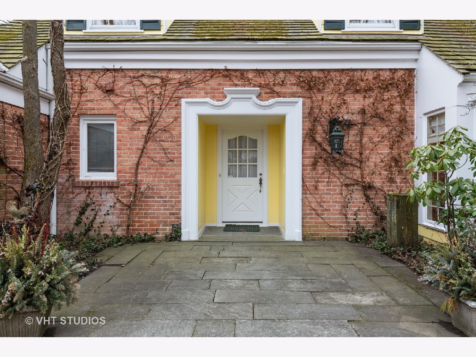
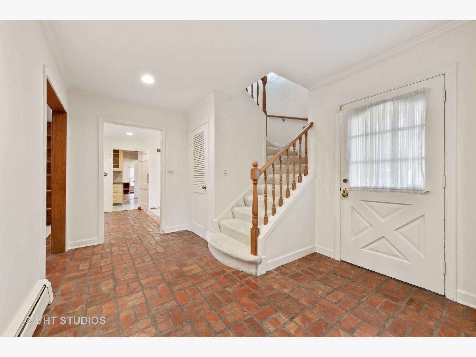
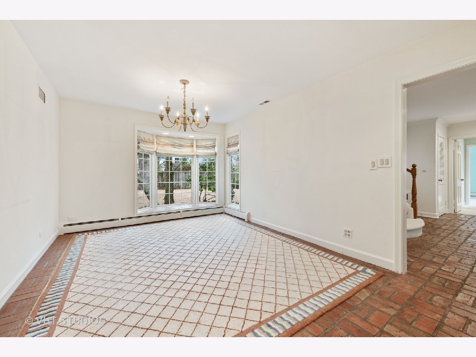
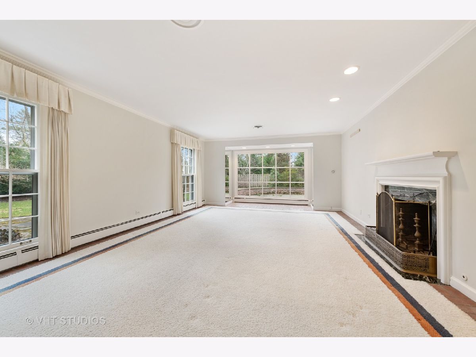
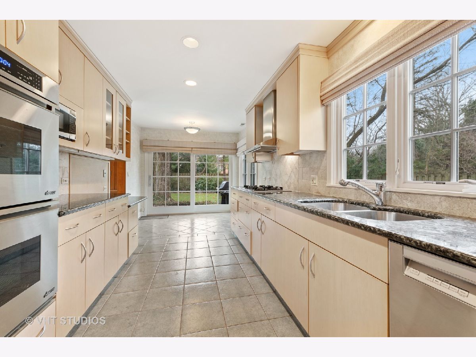
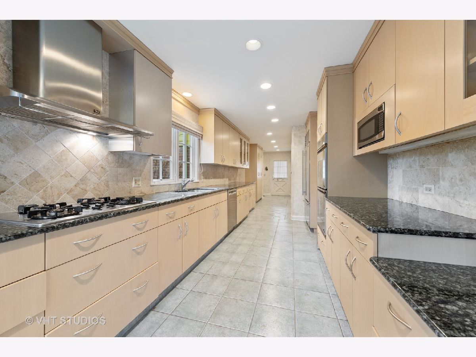
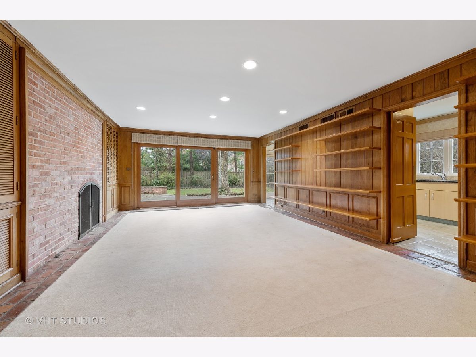
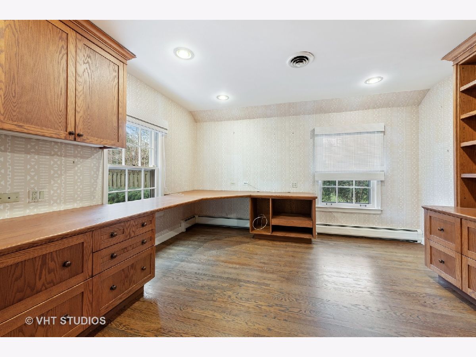
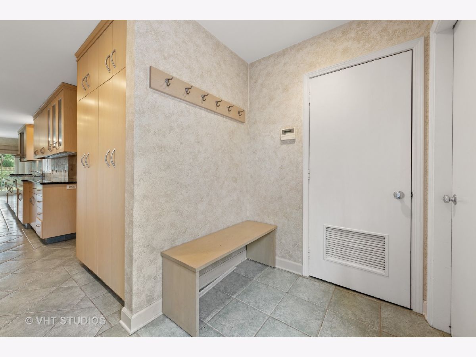
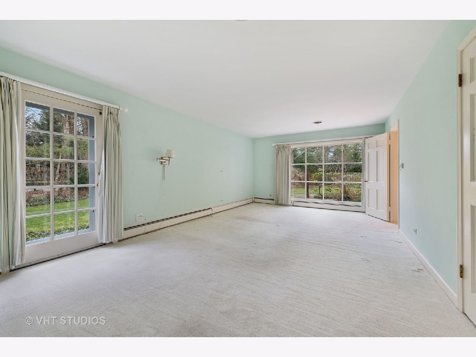
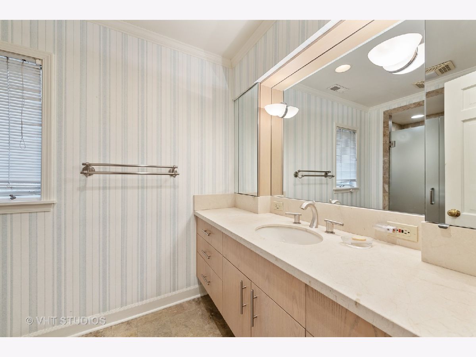
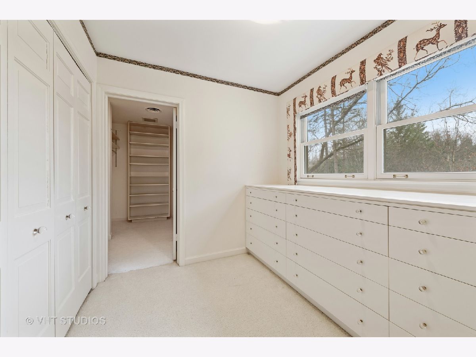
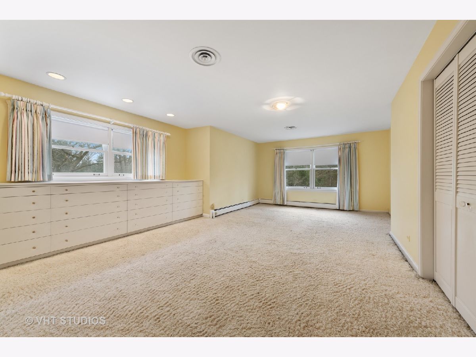
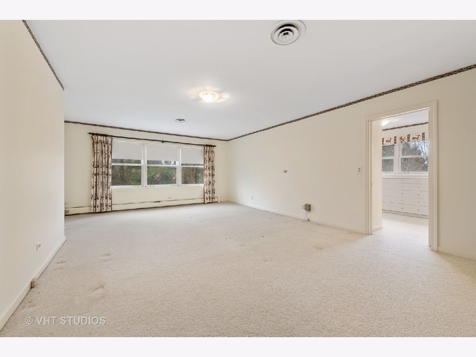
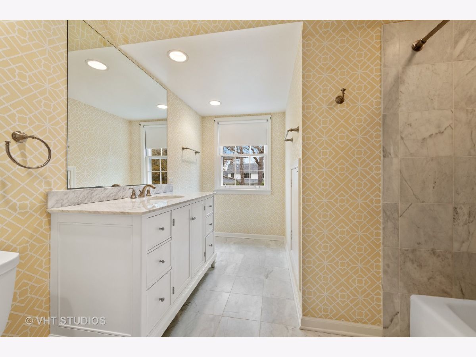
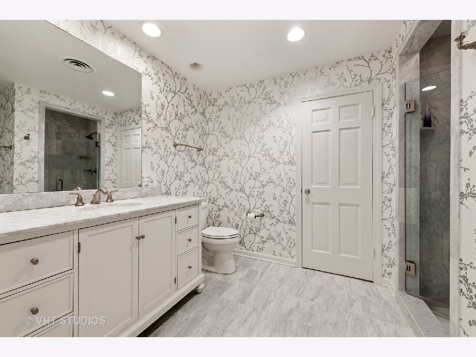
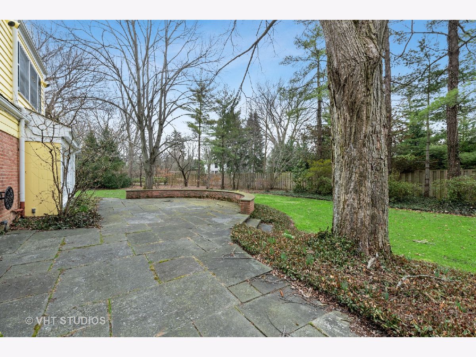
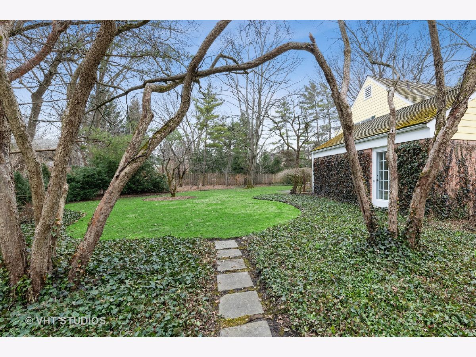
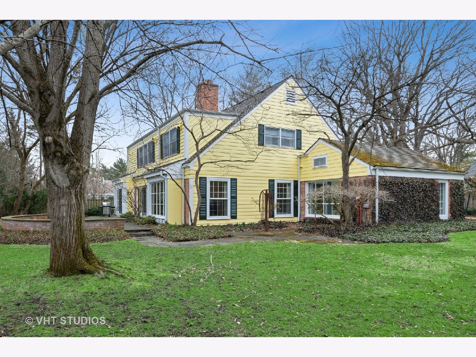
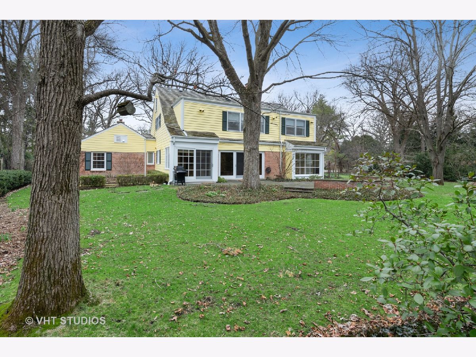
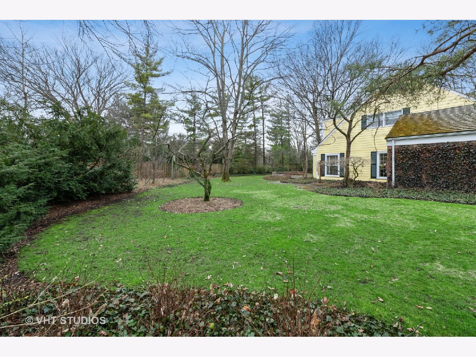
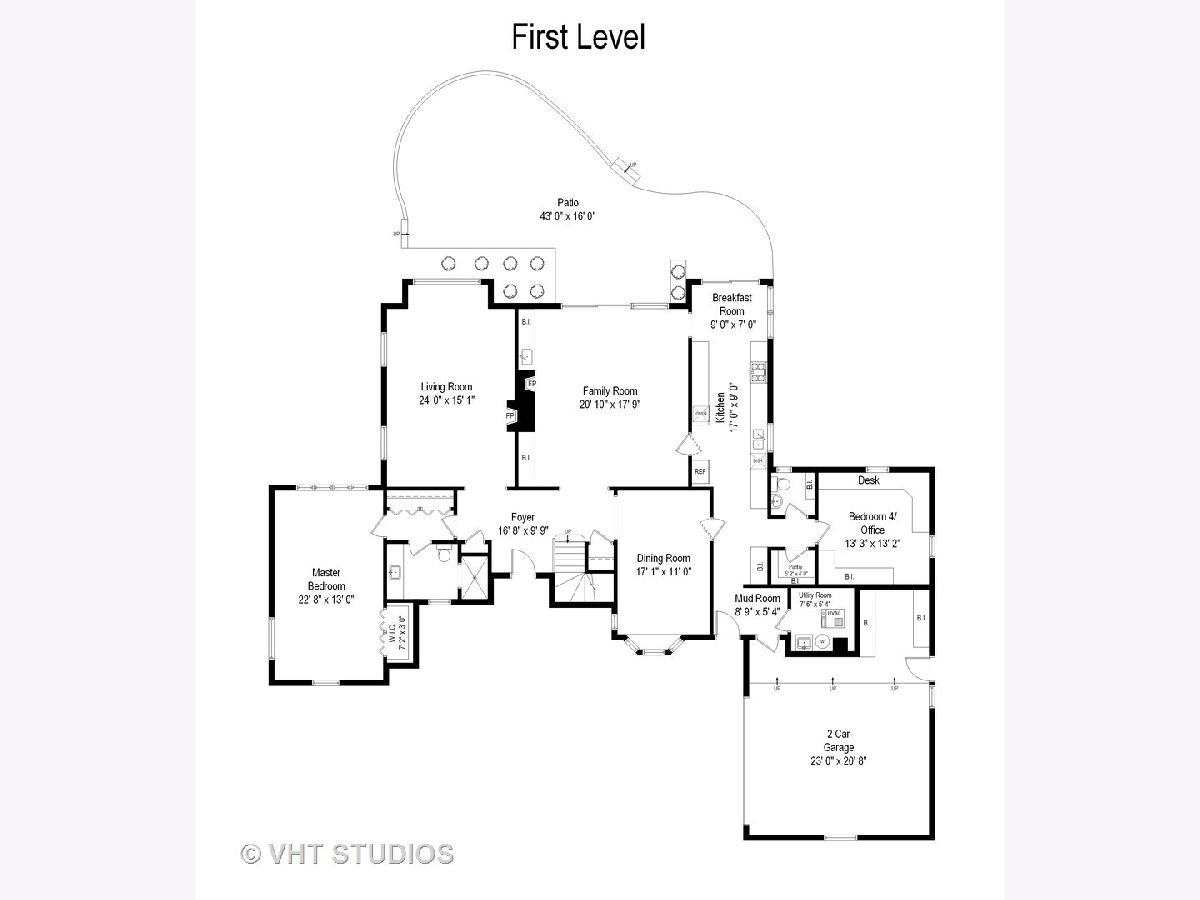
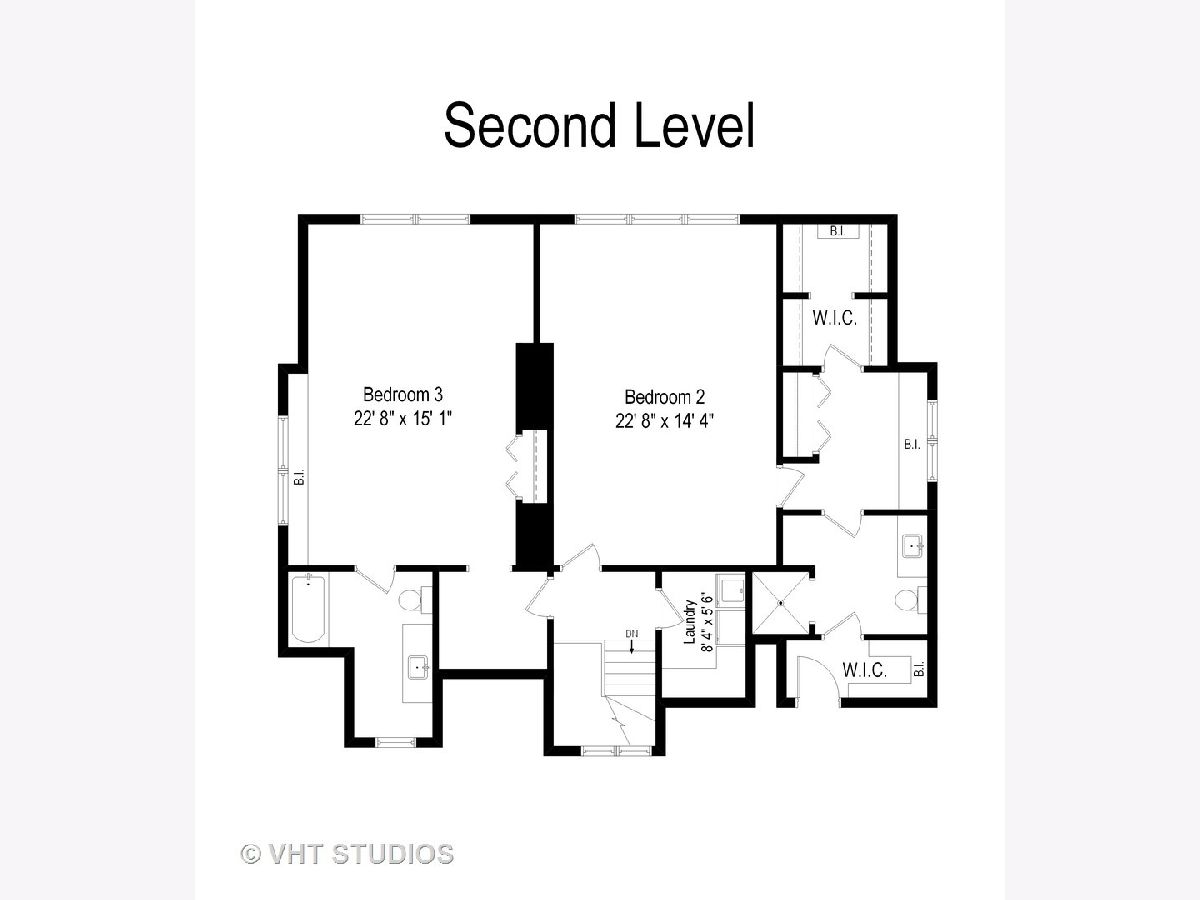
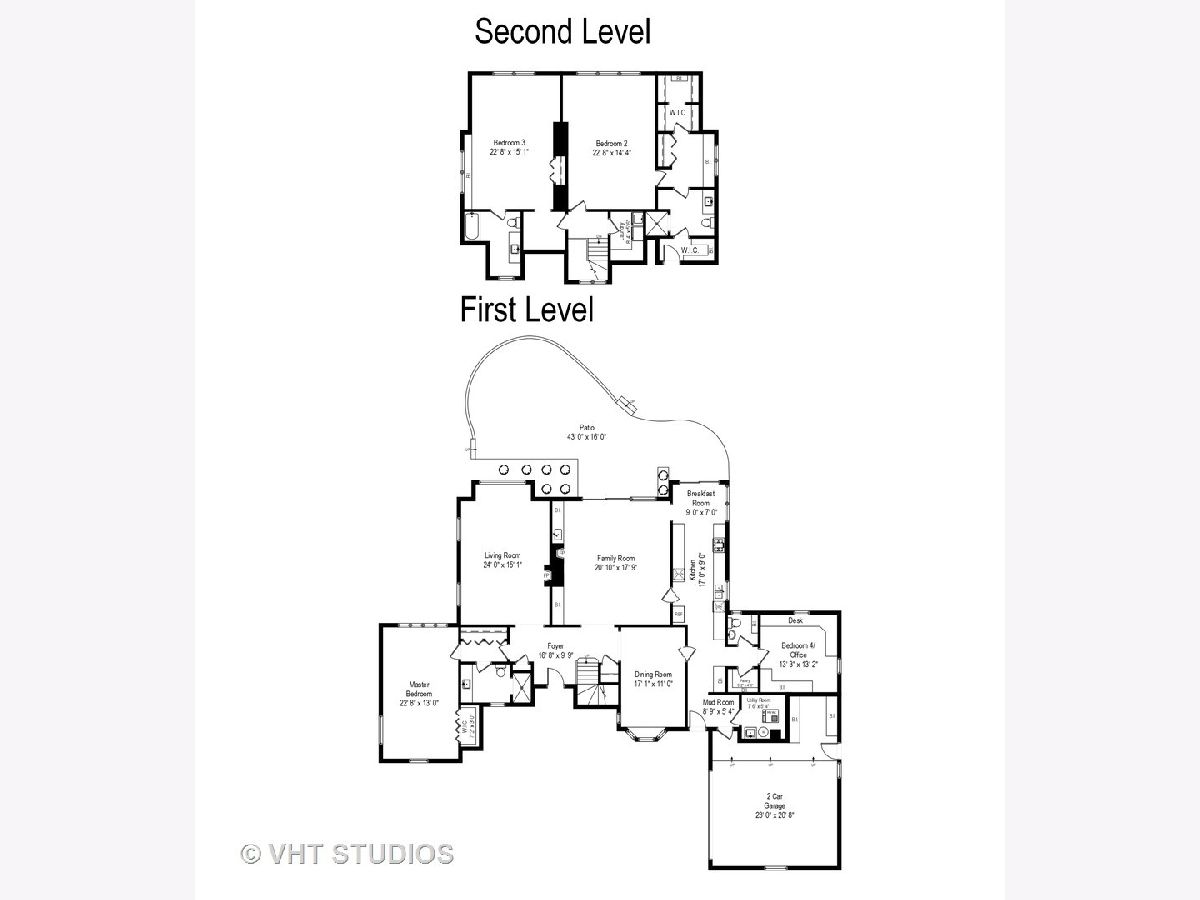
Room Specifics
Total Bedrooms: 4
Bedrooms Above Ground: 4
Bedrooms Below Ground: 0
Dimensions: —
Floor Type: Carpet
Dimensions: —
Floor Type: Carpet
Dimensions: —
Floor Type: Hardwood
Full Bathrooms: 4
Bathroom Amenities: Separate Shower,Double Sink,Soaking Tub
Bathroom in Basement: 0
Rooms: Breakfast Room,Foyer
Basement Description: None
Other Specifics
| 2 | |
| Concrete Perimeter | |
| Gravel | |
| Patio | |
| Wooded | |
| 167X161X162X148 | |
| — | |
| Full | |
| Bar-Wet, Hardwood Floors, First Floor Bedroom, Second Floor Laundry, Walk-In Closet(s) | |
| Double Oven, Range, Dishwasher, High End Refrigerator, Freezer, Disposal, Cooktop, Range Hood | |
| Not in DB | |
| Park, Street Lights, Street Paved | |
| — | |
| — | |
| Wood Burning |
Tax History
| Year | Property Taxes |
|---|---|
| 2020 | $36,629 |
Contact Agent
Nearby Similar Homes
Nearby Sold Comparables
Contact Agent
Listing Provided By
@properties







