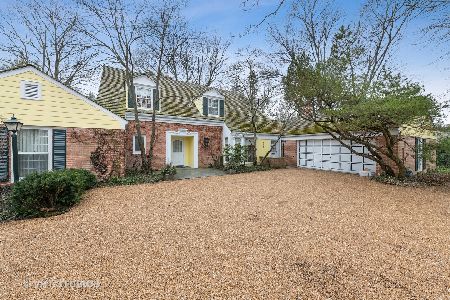320 White Oak Lane, Winnetka, Illinois 60093
$1,900,000
|
Sold
|
|
| Status: | Closed |
| Sqft: | 0 |
| Cost/Sqft: | — |
| Beds: | 5 |
| Baths: | 6 |
| Year Built: | 1943 |
| Property Taxes: | $47,662 |
| Days On Market: | 2529 |
| Lot Size: | 0,75 |
Description
Wind down a quiet wooded lane to a solidly built Retreat on .8 acre breathtaking grounds tucked back in secluded private setting. Pristine top to bottom w/ sophisticated decor. Graceful spacious rooms renovated to highest standards w fine materials masterfully executed. Stunning Tony Grunsfeld Kitchen /FR addition with walls of windows/doors to multiple bluestone patios & gardens designed by Mariani. Fresh current renovation: Designer Kitchen Great room & family room / butler pantry/ command central desk area, master bath, music room/ library & more! Incredible second floor with 5 bedrooms including a master suite with it's own sitting room and serene master bath addition and upstairs laundry room. Loads of features: Back stairs off the kitchen & dog wash in att garage. New roof 2016. Sweeping estate grounds/gardens create serene country lifestyle with extraordinary stone terraces and gardens. Comfortable country Estate living indoors & out. Walk to schools, town & train!
Property Specifics
| Single Family | |
| — | |
| Traditional | |
| 1943 | |
| Full | |
| — | |
| No | |
| 0.75 |
| Cook | |
| — | |
| 0 / Not Applicable | |
| None | |
| Lake Michigan | |
| Sewer-Storm | |
| 10720406 | |
| 05204000410000 |
Nearby Schools
| NAME: | DISTRICT: | DISTANCE: | |
|---|---|---|---|
|
Grade School
Crow Island Elementary School |
36 | — | |
|
Middle School
The Skokie School |
36 | Not in DB | |
|
High School
New Trier Twp H.s. Northfield/wi |
203 | Not in DB | |
|
Alternate Junior High School
Carleton W Washburne School |
— | Not in DB | |
Property History
| DATE: | EVENT: | PRICE: | SOURCE: |
|---|---|---|---|
| 8 Sep, 2020 | Sold | $1,900,000 | MRED MLS |
| 17 Jul, 2020 | Under contract | $1,997,000 | MRED MLS |
| 13 Feb, 2019 | Listed for sale | $1,997,000 | MRED MLS |
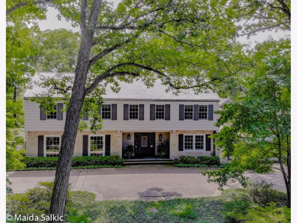
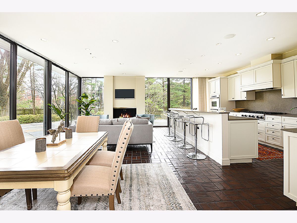
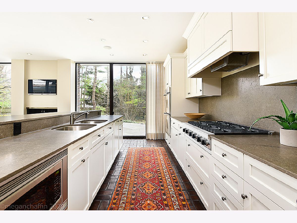
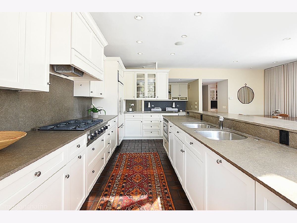
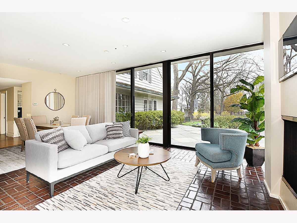
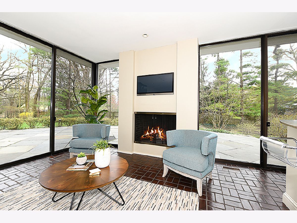
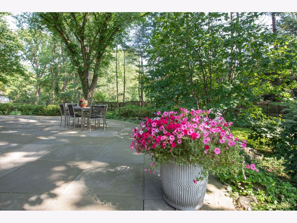
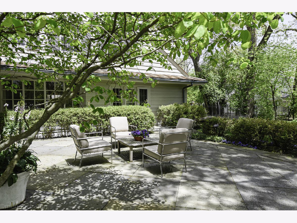
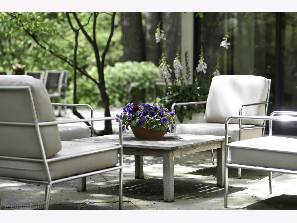
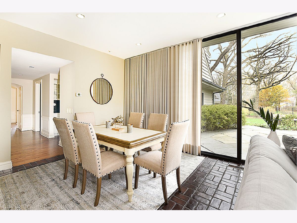
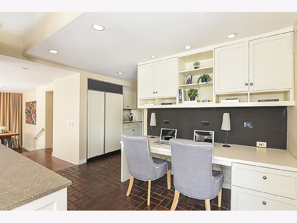
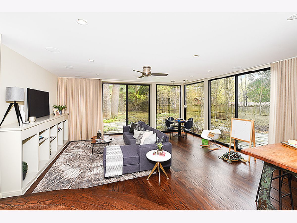
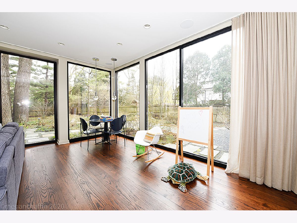
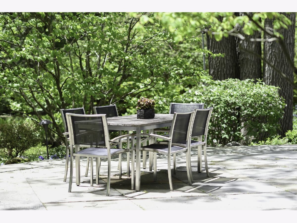
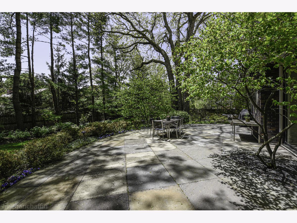
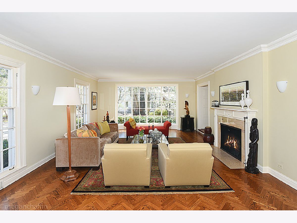
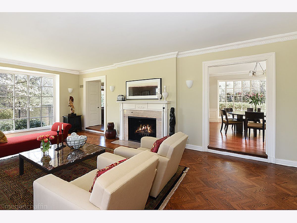
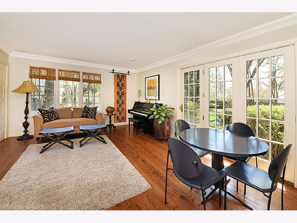
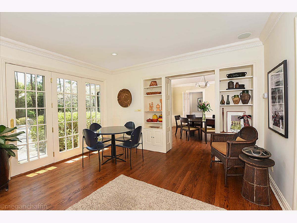
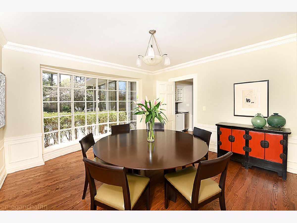
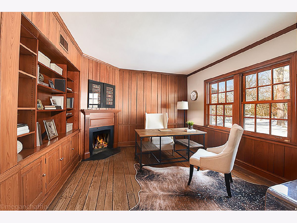
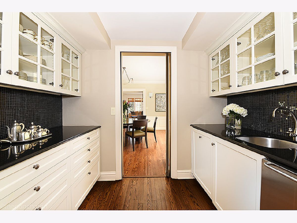
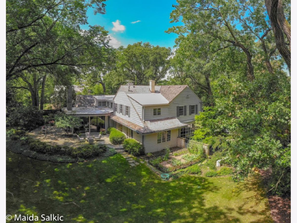
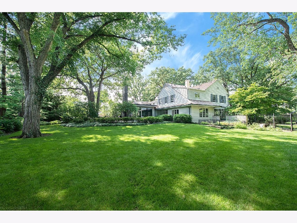
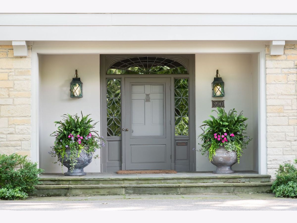
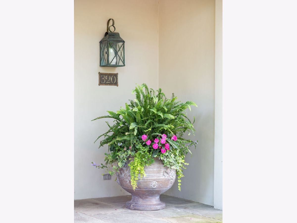
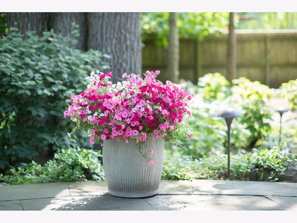
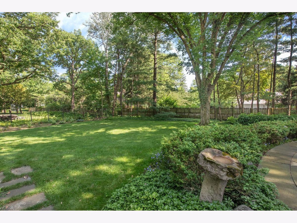
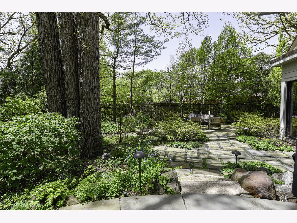
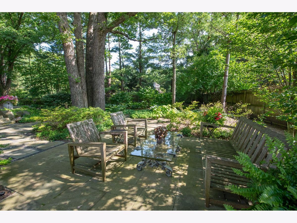
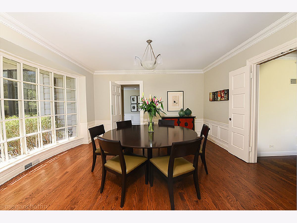
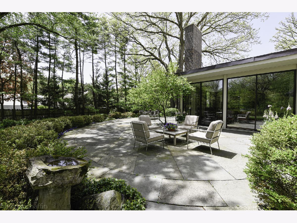
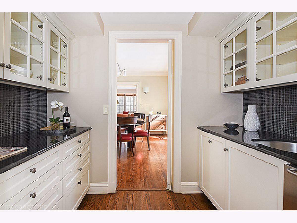
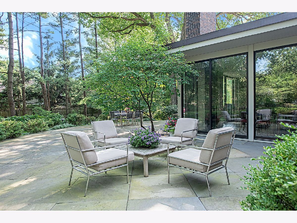
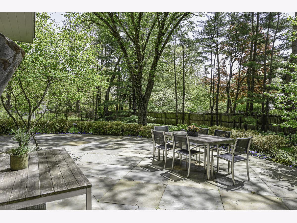
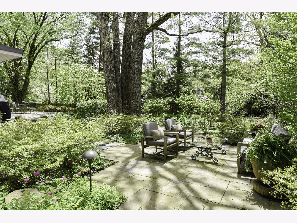
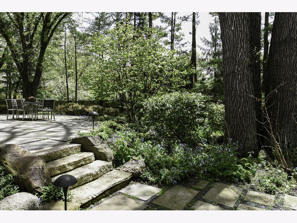
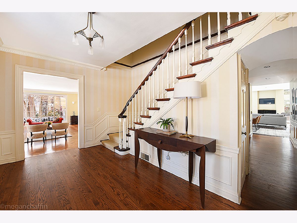
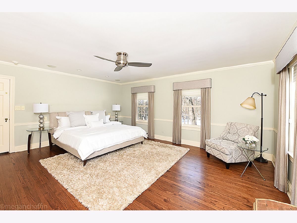
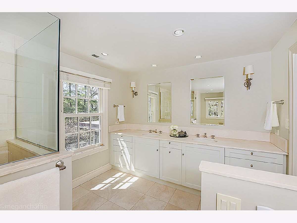
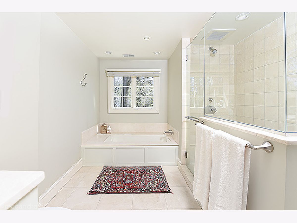
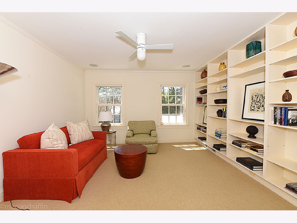
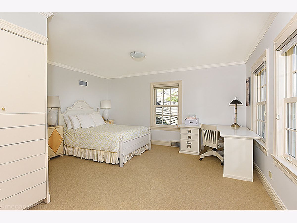
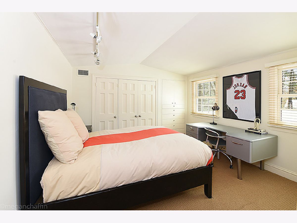
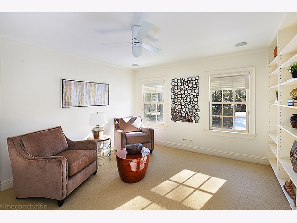
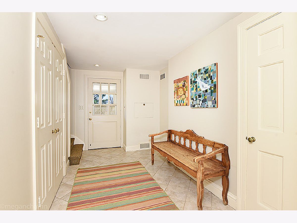
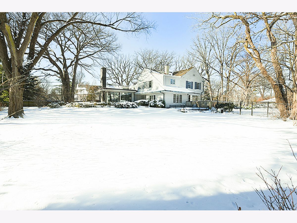
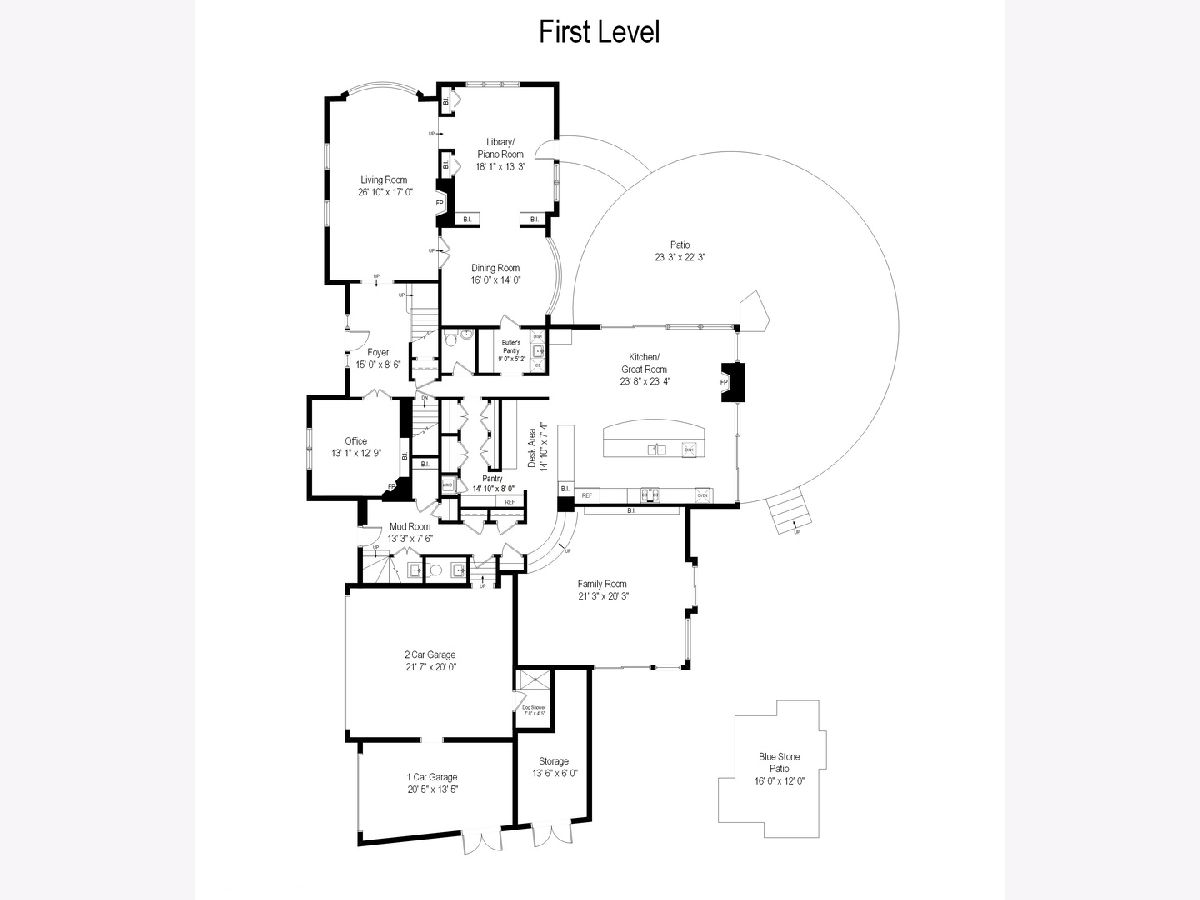
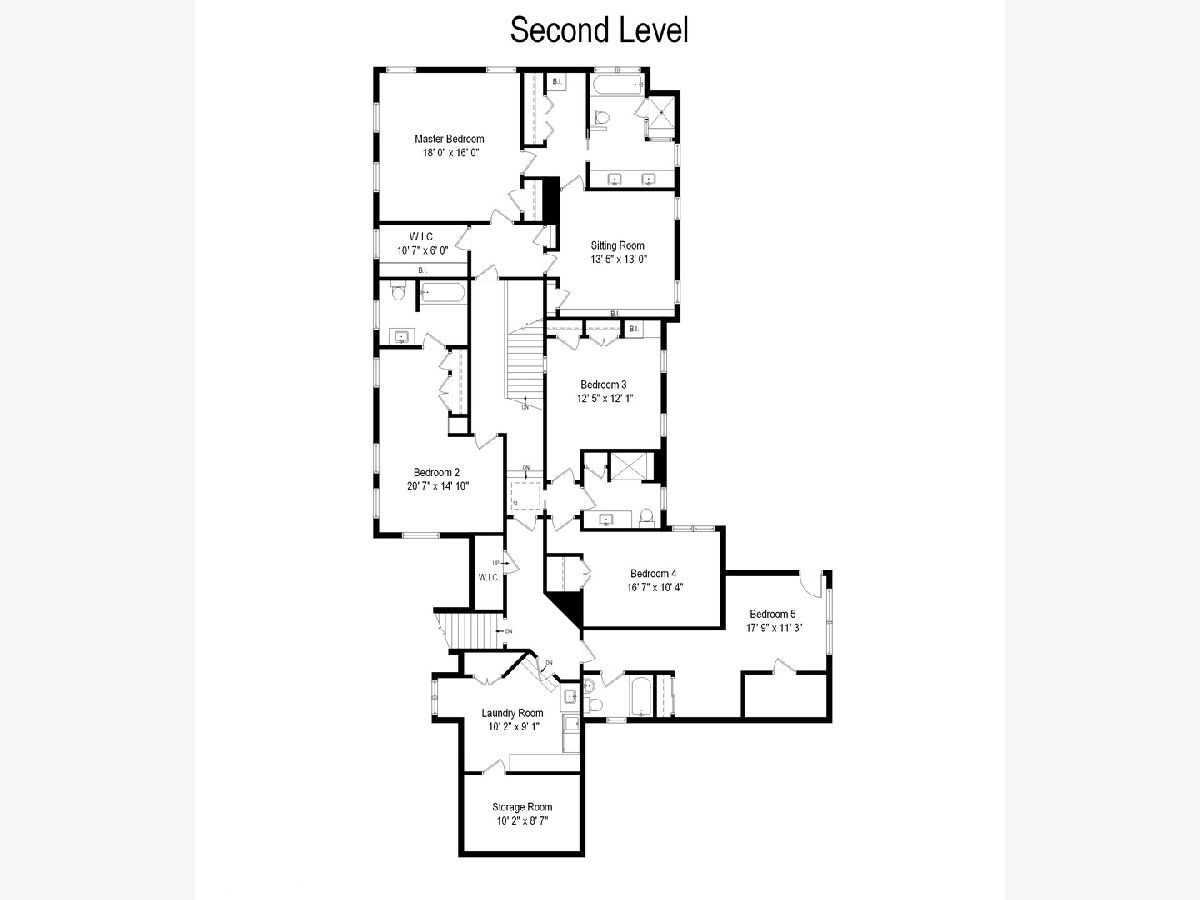
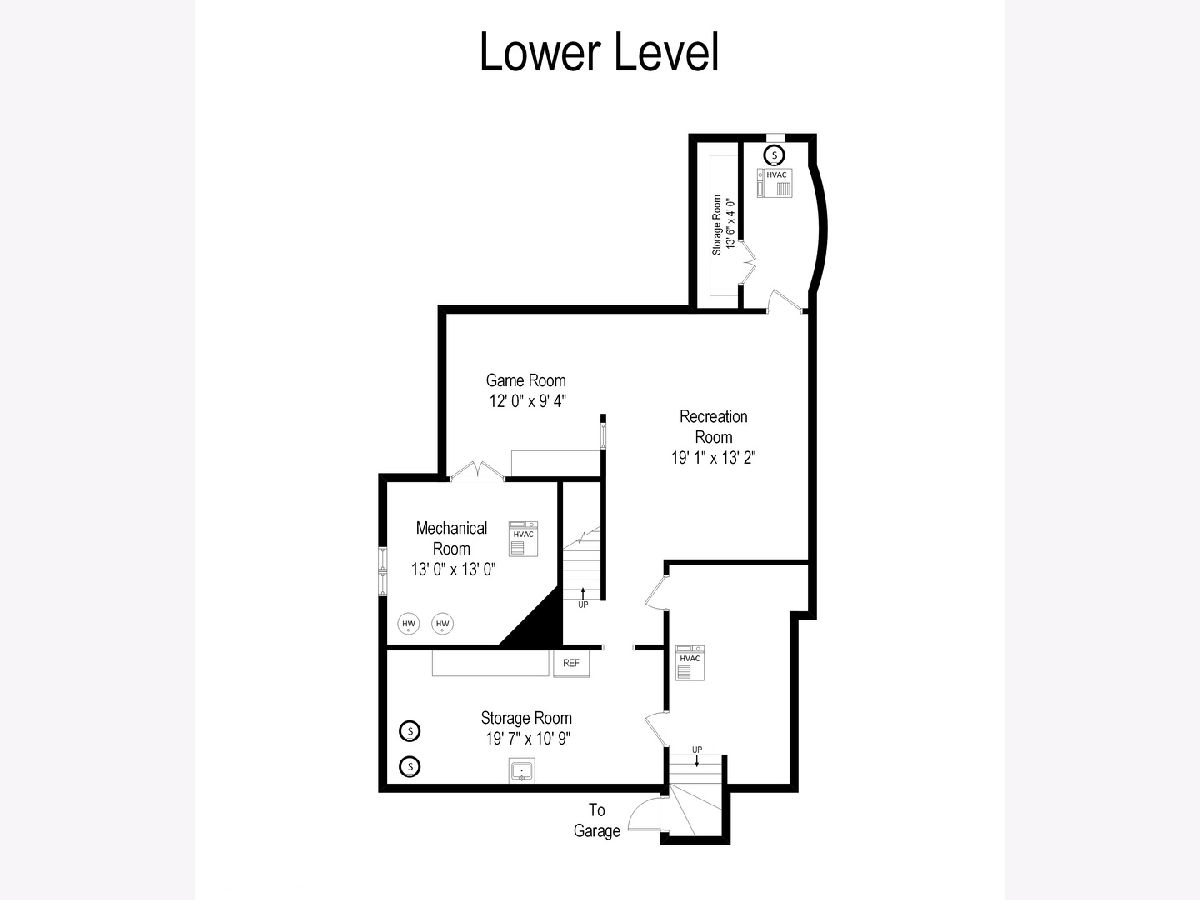
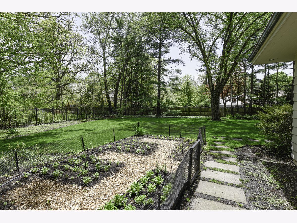
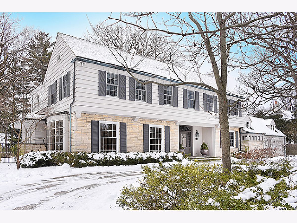
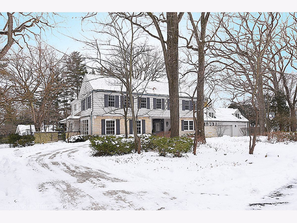
Room Specifics
Total Bedrooms: 5
Bedrooms Above Ground: 5
Bedrooms Below Ground: 0
Dimensions: —
Floor Type: Carpet
Dimensions: —
Floor Type: Carpet
Dimensions: —
Floor Type: Carpet
Dimensions: —
Floor Type: —
Full Bathrooms: 6
Bathroom Amenities: Separate Shower,Double Sink,Soaking Tub
Bathroom in Basement: 0
Rooms: Library,Foyer,Office,Mud Room,Bedroom 5,Sitting Room,Game Room,Recreation Room,Storage
Basement Description: Finished
Other Specifics
| 3 | |
| Concrete Perimeter | |
| Asphalt | |
| Patio, Storms/Screens | |
| — | |
| 170 X 208 | |
| Full | |
| Full | |
| Bar-Wet, Hardwood Floors, Second Floor Laundry | |
| Double Oven, Microwave, Dishwasher, High End Refrigerator, Bar Fridge, Washer, Dryer, Disposal, Stainless Steel Appliance(s), Cooktop, Built-In Oven, Range Hood | |
| Not in DB | |
| — | |
| — | |
| — | |
| Wood Burning |
Tax History
| Year | Property Taxes |
|---|---|
| 2020 | $47,662 |
Contact Agent
Nearby Similar Homes
Nearby Sold Comparables
Contact Agent
Listing Provided By
Compass








