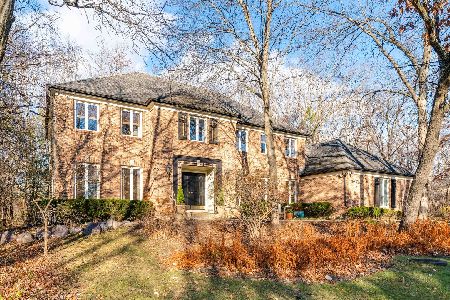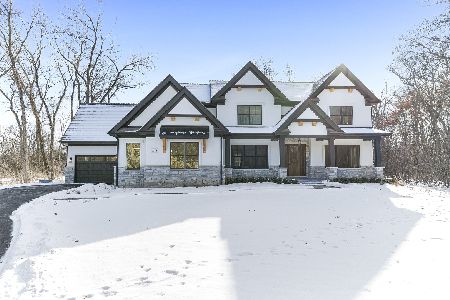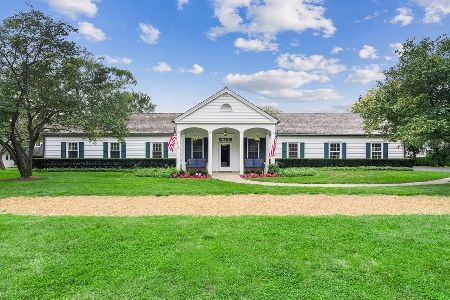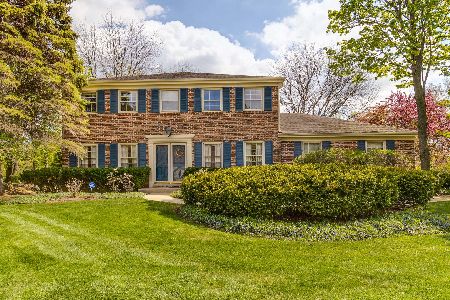302 Whytegate Court, Lincolnshire, Illinois 60045
$764,500
|
Sold
|
|
| Status: | Closed |
| Sqft: | 3,323 |
| Cost/Sqft: | $234 |
| Beds: | 4 |
| Baths: | 4 |
| Year Built: | 1987 |
| Property Taxes: | $18,262 |
| Days On Market: | 2126 |
| Lot Size: | 0,53 |
Description
Perfect location for this beautifully updated 4 bedroom, 3.5 bath home on a quiet cul-de-sac next to Lincolnshire's Whytegate Park. Complete high end renovation to kitchen done one year ago with slider out to beautiful deck with pergola and expansive yard. Kitchen completely open to huge family room with wet bar and fireplace. First floor master bedroom, with a large walk-in closet. Completely updated master bath with marble shower and marble double sink. Great flow to living room, dining room, and study with refinished wood floors throughout. First floor laundry room and powder room also part of the late 2018 update. Laundry room leads to 3 car garage. Second floor boasts 3 additional bedrooms (2 with walk-in closets) and a huge bathroom with double sink and private tub-shower/toilet room. Large finished English basement with plenty of natural light and full bathroom. Located in the award winning Lincolnshire Elementary/Middle school district and Stevenson High School system.
Property Specifics
| Single Family | |
| — | |
| Cape Cod | |
| 1987 | |
| Partial,English | |
| — | |
| No | |
| 0.53 |
| Lake | |
| — | |
| — / Not Applicable | |
| None | |
| Lake Michigan,Public | |
| Public Sewer | |
| 10674093 | |
| 15142020140000 |
Nearby Schools
| NAME: | DISTRICT: | DISTANCE: | |
|---|---|---|---|
|
Grade School
Laura B Sprague School |
103 | — | |
|
Middle School
Daniel Wright Junior High School |
103 | Not in DB | |
|
High School
Adlai E Stevenson High School |
125 | Not in DB | |
Property History
| DATE: | EVENT: | PRICE: | SOURCE: |
|---|---|---|---|
| 25 Aug, 2020 | Sold | $764,500 | MRED MLS |
| 15 Jun, 2020 | Under contract | $779,000 | MRED MLS |
| — | Last price change | $819,000 | MRED MLS |
| 1 Apr, 2020 | Listed for sale | $824,000 | MRED MLS |





































Room Specifics
Total Bedrooms: 4
Bedrooms Above Ground: 4
Bedrooms Below Ground: 0
Dimensions: —
Floor Type: Carpet
Dimensions: —
Floor Type: Carpet
Dimensions: —
Floor Type: Carpet
Full Bathrooms: 4
Bathroom Amenities: Separate Shower,Double Sink
Bathroom in Basement: 1
Rooms: Breakfast Room,Foyer,Study,Recreation Room,Storage
Basement Description: Finished
Other Specifics
| 3 | |
| Concrete Perimeter | |
| Asphalt | |
| Deck, Patio | |
| Corner Lot,Cul-De-Sac,Landscaped,Park Adjacent,Wooded,Mature Trees | |
| 23065 | |
| Dormer | |
| Full | |
| Skylight(s), Bar-Wet, Hardwood Floors, First Floor Bedroom, First Floor Laundry, Walk-In Closet(s) | |
| Double Oven, Microwave, Dishwasher, High End Refrigerator, Freezer, Washer, Dryer, Disposal, Stainless Steel Appliance(s), Cooktop, Built-In Oven, Range Hood | |
| Not in DB | |
| Park, Tennis Court(s), Curbs, Street Paved | |
| — | |
| — | |
| Gas Starter |
Tax History
| Year | Property Taxes |
|---|---|
| 2020 | $18,262 |
Contact Agent
Nearby Similar Homes
Nearby Sold Comparables
Contact Agent
Listing Provided By
@properties














