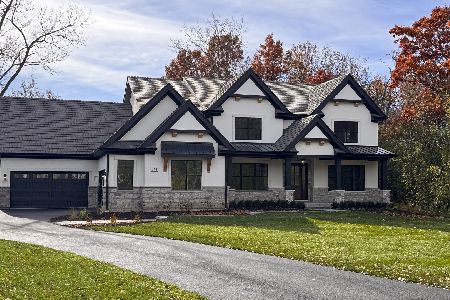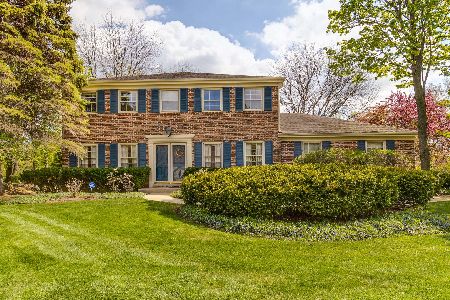304 Whytegate Court, Lincolnshire, Illinois 60069
$710,000
|
Sold
|
|
| Status: | Closed |
| Sqft: | 3,102 |
| Cost/Sqft: | $235 |
| Beds: | 4 |
| Baths: | 3 |
| Year Built: | 1987 |
| Property Taxes: | $18,393 |
| Days On Market: | 1901 |
| Lot Size: | 0,47 |
Description
Impressive brick and cedar sided Georgian Colonial situated on almost half an acre on a tranquil cul-de-sac street. Award winning Stevenson High School and District 103 Schools. This meticulously maintained home has so many details you are sure to fall in love with - from the detailed millwork, panel moldings and hardwood flooring. Welcoming formal entryway flanked by large, formal dining room and living room; perfect for entertaining. The living room features two sets of French doors one leading to the family room and the other to the first-floor office: an ideal space for a quiet e-learning space or home office. The spacious family room is accented by a marble fireplace with raised hearth and has access to the sunroom which overlooks the perfectly landscaped yard. Here is where you will find yourself enjoying peaceful nights. The sun drenched, eat-in kitchen showcases 42" custom Thomasville cabinetry, granite countertops, center island with breakfast bar, brand new KitchenAid stainless steel refrigerator, double oven, cooktop and microwave and bayed table area, perfect for family meals. First floor half bath and laundry with stainless steel washer and dryer complete the main level. Ready to call it a night? Head upstairs to the main bedroom featuring a spacious walk-in closet, and spa like ensuite with 6-foot tub, separate shower, and dual sink vanity. Three additional bedrooms all with generous closet space and full bath complete the second level. Adding to the living space is the finished basement with a large rec area which can be used as a media area, home gym or a place for the kids to retreat. Large storage room and wall of closet provides all the room you will need! Renewal by Anderson windows installed in 2019. 3 car garage! Whether you are hosting a dinner party, family movie night or backyard BBQ this home has it all! Close to shopping, restaurant and more.
Property Specifics
| Single Family | |
| — | |
| Colonial,Georgian | |
| 1987 | |
| Full,English | |
| — | |
| No | |
| 0.47 |
| Lake | |
| — | |
| 0 / Not Applicable | |
| None | |
| Public | |
| Public Sewer | |
| 10886724 | |
| 15142020130000 |
Nearby Schools
| NAME: | DISTRICT: | DISTANCE: | |
|---|---|---|---|
|
Grade School
Laura B Sprague School |
103 | — | |
|
Middle School
Daniel Wright Junior High School |
103 | Not in DB | |
|
High School
Adlai E Stevenson High School |
125 | Not in DB | |
Property History
| DATE: | EVENT: | PRICE: | SOURCE: |
|---|---|---|---|
| 9 Nov, 2020 | Sold | $710,000 | MRED MLS |
| 2 Oct, 2020 | Under contract | $729,900 | MRED MLS |
| 30 Sep, 2020 | Listed for sale | $729,900 | MRED MLS |






















































Room Specifics
Total Bedrooms: 4
Bedrooms Above Ground: 4
Bedrooms Below Ground: 0
Dimensions: —
Floor Type: Carpet
Dimensions: —
Floor Type: Carpet
Dimensions: —
Floor Type: Carpet
Full Bathrooms: 3
Bathroom Amenities: Double Sink,Soaking Tub
Bathroom in Basement: 0
Rooms: Breakfast Room,Office,Sun Room,Recreation Room
Basement Description: Partially Finished
Other Specifics
| 3 | |
| — | |
| Asphalt | |
| Patio, Storms/Screens | |
| Landscaped | |
| 134X149X134X151 | |
| — | |
| Full | |
| Skylight(s), Hardwood Floors, First Floor Laundry, Walk-In Closet(s), Granite Counters | |
| Double Oven, Microwave, Dishwasher, Refrigerator, Washer, Dryer, Disposal, Cooktop | |
| Not in DB | |
| Park, Curbs, Street Paved | |
| — | |
| — | |
| Attached Fireplace Doors/Screen |
Tax History
| Year | Property Taxes |
|---|---|
| 2020 | $18,393 |
Contact Agent
Nearby Similar Homes
Nearby Sold Comparables
Contact Agent
Listing Provided By
RE/MAX Suburban











