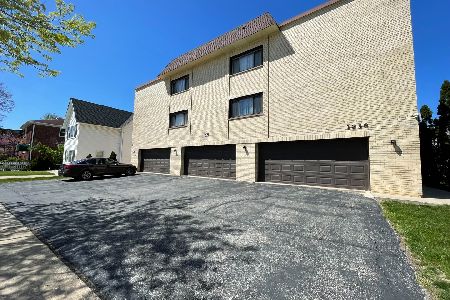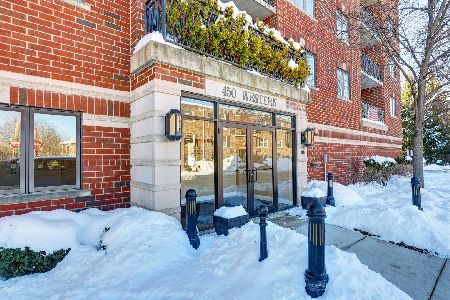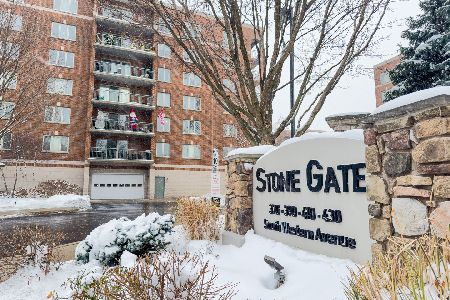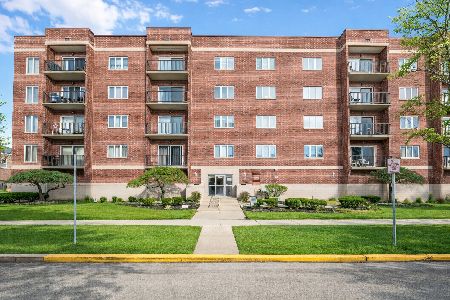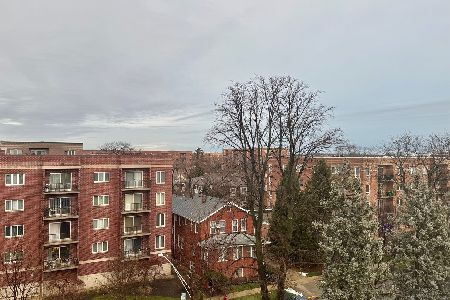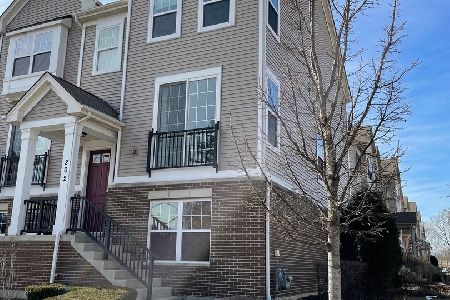302 Wildflower Street, Des Plaines, Illinois 60016
$305,000
|
Sold
|
|
| Status: | Closed |
| Sqft: | 2,162 |
| Cost/Sqft: | $143 |
| Beds: | 3 |
| Baths: | 3 |
| Year Built: | 2013 |
| Property Taxes: | $7,446 |
| Days On Market: | 2842 |
| Lot Size: | 0,00 |
Description
Spectacular three bedroom Coventry, the largest model with 2,162 square feet, a southern exposure and interior courtyard location completely void of street traffic - peace and quiet resides here, so can YOU! The main level features 9 foot ceilings and hardwood floors throughout: living room with recessed lights and large window bringing in plenty natural light; dining room with kitchen pass-through ideal for entertaining; large eat-in kitchen with 42" shaker cabinets, upgraded stainless steel appliances, granite counter tops AND granite island. Second Level: master bedroom with southern exposure, cathedral ceiling and walk-in closet; master bathroom with upgraded granite counter tops and double bowl ceramic sinks, and step-in shower. Lower level hosts the family room - great for watching TV, kids play room, or that "Man" cave. Did I mention the location? Walking distance to downtown, Metra, restaurants, and shops. This one is truly IMPRESSIVE!
Property Specifics
| Condos/Townhomes | |
| 2 | |
| — | |
| 2013 | |
| English | |
| COVENTRY | |
| No | |
| — |
| Cook | |
| Lexington Park | |
| 177 / Monthly | |
| Insurance,Exterior Maintenance,Lawn Care,Snow Removal | |
| Public | |
| Public Sewer | |
| 09890678 | |
| 09172130290000 |
Nearby Schools
| NAME: | DISTRICT: | DISTANCE: | |
|---|---|---|---|
|
Grade School
North Elementary School |
62 | — | |
|
Middle School
Chippewa Middle School |
62 | Not in DB | |
|
High School
Maine West High School |
207 | Not in DB | |
Property History
| DATE: | EVENT: | PRICE: | SOURCE: |
|---|---|---|---|
| 22 Jun, 2018 | Sold | $305,000 | MRED MLS |
| 9 May, 2018 | Under contract | $309,900 | MRED MLS |
| 12 Apr, 2018 | Listed for sale | $309,900 | MRED MLS |
Room Specifics
Total Bedrooms: 3
Bedrooms Above Ground: 3
Bedrooms Below Ground: 0
Dimensions: —
Floor Type: Carpet
Dimensions: —
Floor Type: Carpet
Full Bathrooms: 3
Bathroom Amenities: Double Sink
Bathroom in Basement: 0
Rooms: No additional rooms
Basement Description: Finished
Other Specifics
| 2 | |
| Concrete Perimeter | |
| Asphalt | |
| Balcony, Roof Deck, Storms/Screens, Cable Access | |
| — | |
| 21X74 | |
| — | |
| Full | |
| Vaulted/Cathedral Ceilings, Hardwood Floors, First Floor Laundry, Laundry Hook-Up in Unit | |
| Range, Microwave, Dishwasher, Refrigerator, Washer, Dryer, Disposal, Stainless Steel Appliance(s) | |
| Not in DB | |
| — | |
| — | |
| Park | |
| — |
Tax History
| Year | Property Taxes |
|---|---|
| 2018 | $7,446 |
Contact Agent
Nearby Similar Homes
Nearby Sold Comparables
Contact Agent
Listing Provided By
Coldwell Banker Residential

