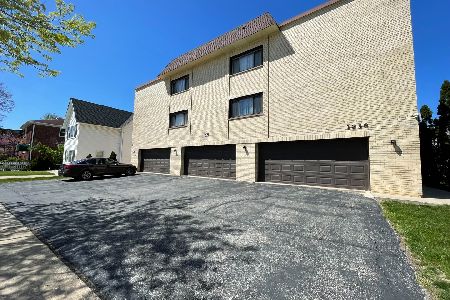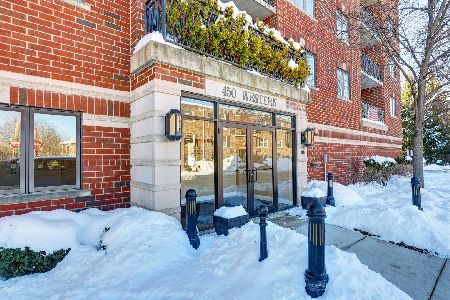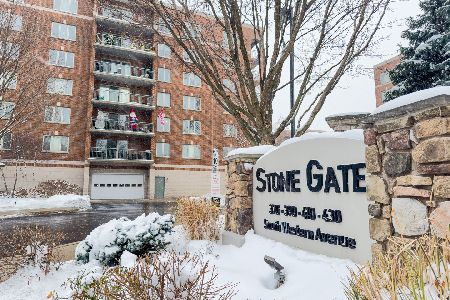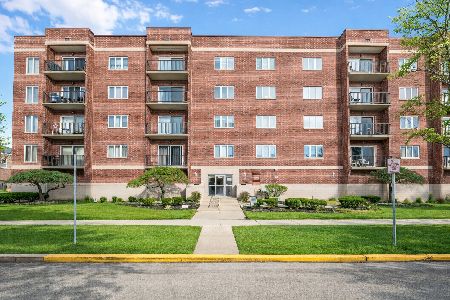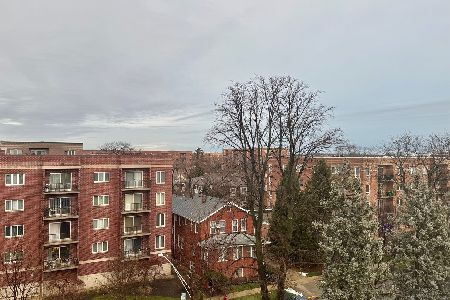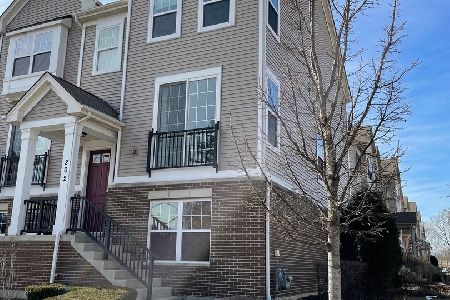306 Wildflower Street, Des Plaines, Illinois 60016
$280,000
|
Sold
|
|
| Status: | Closed |
| Sqft: | 1,971 |
| Cost/Sqft: | $147 |
| Beds: | 2 |
| Baths: | 3 |
| Year Built: | 2013 |
| Property Taxes: | $6,783 |
| Days On Market: | 2680 |
| Lot Size: | 0,00 |
Description
A truly exquisite home awaits you. Living in this Warrington model end unit home you will enjoy the roominess, comfort, and coziness of 1,971 square feet; a home with 9' ceilings and recessed lights; the kitchen with 42" Maple Shaker cabinets, granite countertops, and stainless steel appliances that leads to your private balcony; beautiful hardwood floors throughout the main level; a main level featuring the living room, dining room, powder room, and den with glass french doors; cathedral ceilings in all bedrooms - bedrooms that both have private bathrooms, the master bathroom with walk-in shower and double vanities. The lower level hosts the family room - great for watching TV, kids play room, or that "Man" cave. All of this and a courtyard location, no automobile traffic or horns honking to disturb you; did I mention the proximity to town? Check it out, walking distance to Metra, restaurants, and shops; you will be impressed by the condition, decor, and finishes.
Property Specifics
| Condos/Townhomes | |
| 2 | |
| — | |
| 2013 | |
| English | |
| WARRINGTON | |
| No | |
| — |
| Cook | |
| Lexington Park | |
| 177 / Monthly | |
| Insurance,Exterior Maintenance,Lawn Care,Snow Removal | |
| Public | |
| Public Sewer | |
| 10086429 | |
| 09172130270000 |
Nearby Schools
| NAME: | DISTRICT: | DISTANCE: | |
|---|---|---|---|
|
Grade School
North Elementary School |
62 | — | |
|
Middle School
Chippewa Middle School |
62 | Not in DB | |
|
High School
Maine West High School |
207 | Not in DB | |
Property History
| DATE: | EVENT: | PRICE: | SOURCE: |
|---|---|---|---|
| 11 Dec, 2018 | Sold | $280,000 | MRED MLS |
| 24 Oct, 2018 | Under contract | $289,900 | MRED MLS |
| — | Last price change | $300,000 | MRED MLS |
| 21 Sep, 2018 | Listed for sale | $300,000 | MRED MLS |
Room Specifics
Total Bedrooms: 2
Bedrooms Above Ground: 2
Bedrooms Below Ground: 0
Dimensions: —
Floor Type: Carpet
Full Bathrooms: 3
Bathroom Amenities: Double Sink
Bathroom in Basement: 0
Rooms: Den
Basement Description: Finished
Other Specifics
| 2 | |
| Concrete Perimeter | |
| Asphalt | |
| Balcony, Storms/Screens, End Unit, Cable Access | |
| — | |
| 25 X 75 | |
| — | |
| Full | |
| Vaulted/Cathedral Ceilings, Hardwood Floors, Second Floor Laundry, Laundry Hook-Up in Unit, Storage | |
| Range, Microwave, Dishwasher, Refrigerator, Washer, Dryer, Disposal, Stainless Steel Appliance(s) | |
| Not in DB | |
| — | |
| — | |
| Park | |
| — |
Tax History
| Year | Property Taxes |
|---|---|
| 2018 | $6,783 |
Contact Agent
Nearby Similar Homes
Nearby Sold Comparables
Contact Agent
Listing Provided By
Coldwell Banker Residential

