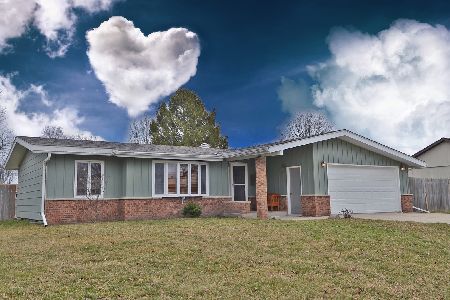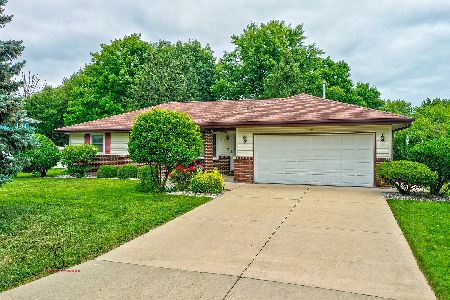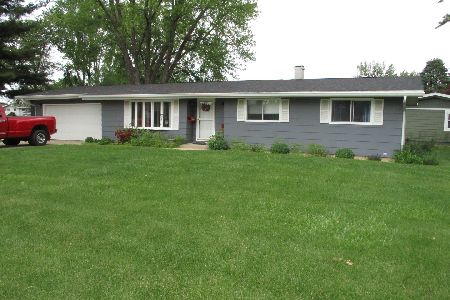302 Windsor Drive, Ottawa, Illinois 61350
$270,000
|
Sold
|
|
| Status: | Closed |
| Sqft: | 1,694 |
| Cost/Sqft: | $171 |
| Beds: | 3 |
| Baths: | 2 |
| Year Built: | 1977 |
| Property Taxes: | $7,278 |
| Days On Market: | 245 |
| Lot Size: | 0,29 |
Description
Welcome to this beautifully updated tri-level home located in a desirable neighborhood! With three levels of living space, this home offers a perfect blend of comfort, privacy, and functionality. The main level features an open-concept living room with a large bay window that flood the space with natural light. The adjacent dining area also has sliding glass doors that lead you to the backyard deck, perfect for family meals or entertaining guests! Upstairs, you'll find three cozy bedrooms, including a master suite with double closets. The additional two bedrooms are equipped with their own closet as well. All bedrooms offer plenty of closet space and are perfect for growing families or creating a home office. The lower level boasts a large family room, ideal for movie nights or relaxation. This versatile space could also be used as a home gym or playroom. A convenient full bath, access to the garage, and access to basement complete this level. Additional Features: Bright and spacious kitchen with updated appliances and ample counter space Attached two-car garage Large backyard with room for outdoor activities and entertaining. Updates included but not limited to: appliances, flooring, paint, siding, windows, etc. Quiet, family-friendly street with easy access to local parks, shopping, and schools Don't miss the opportunity to own this fantastic tri-level home-schedule a tour today! *Home is Agent related*
Property Specifics
| Single Family | |
| — | |
| — | |
| 1977 | |
| — | |
| — | |
| No | |
| 0.29 |
| — | |
| — | |
| — / Not Applicable | |
| — | |
| — | |
| — | |
| 12351766 | |
| 2223206030 |
Nearby Schools
| NAME: | DISTRICT: | DISTANCE: | |
|---|---|---|---|
|
Grade School
Mckinley Elementary: K-4th Grade |
141 | — | |
|
Middle School
Shepherd Middle School |
141 | Not in DB | |
|
High School
Ottawa Township High School |
140 | Not in DB | |
Property History
| DATE: | EVENT: | PRICE: | SOURCE: |
|---|---|---|---|
| 25 Jul, 2025 | Sold | $270,000 | MRED MLS |
| 5 Jun, 2025 | Under contract | $289,900 | MRED MLS |
| 17 May, 2025 | Listed for sale | $289,900 | MRED MLS |
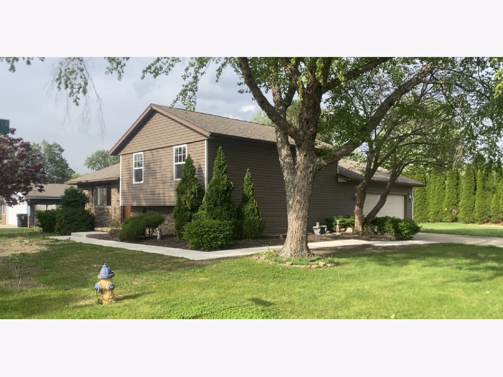
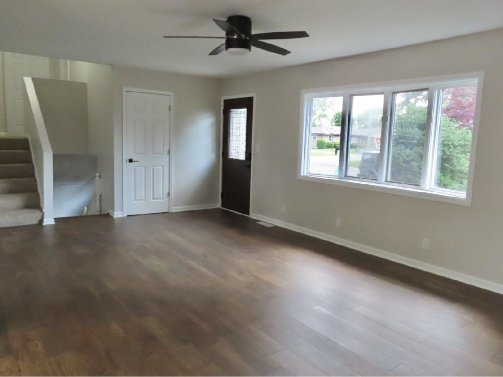
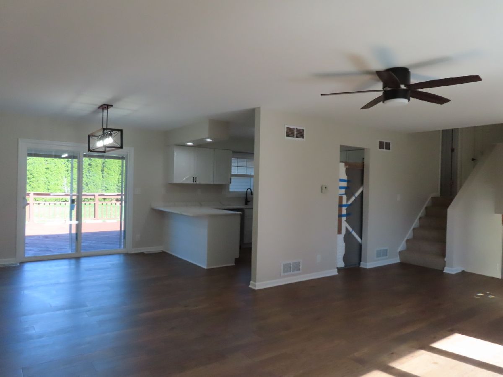
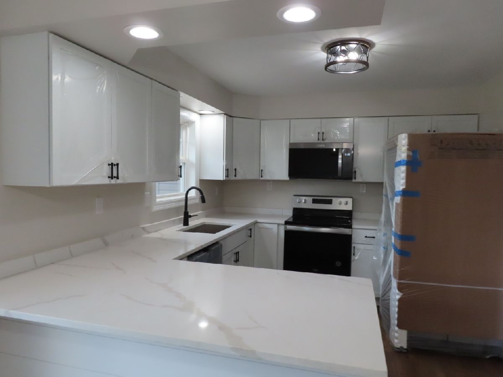
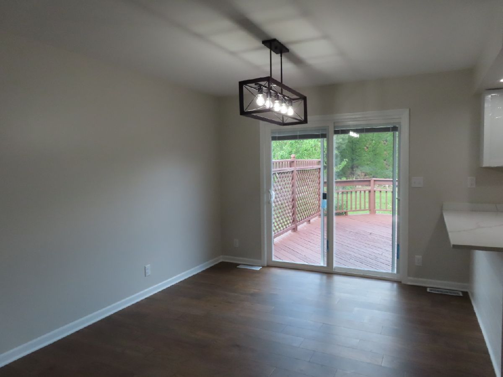
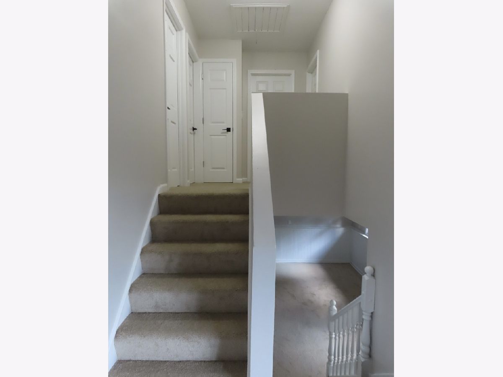
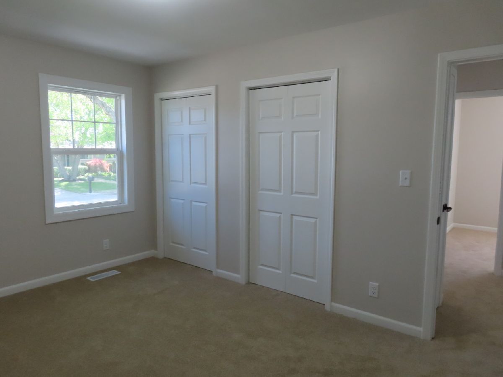
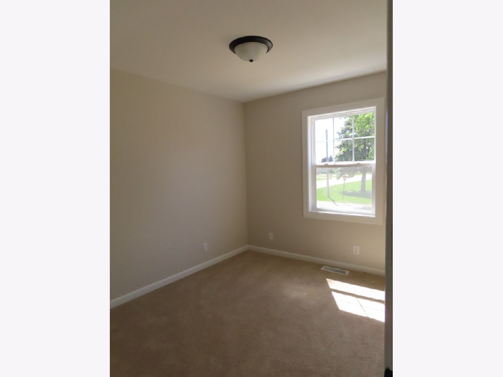
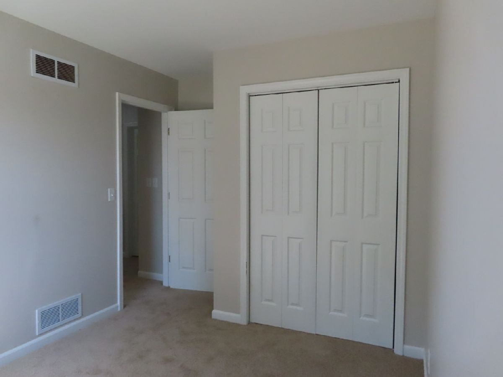
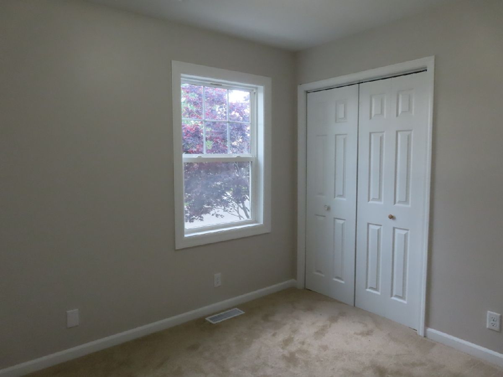
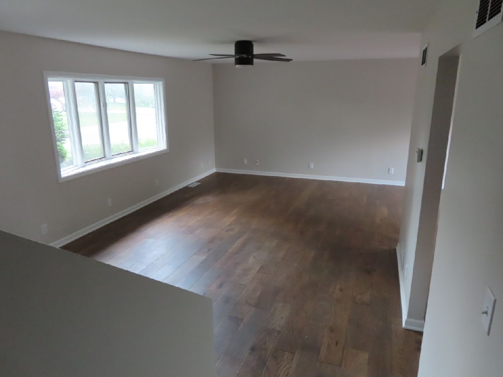
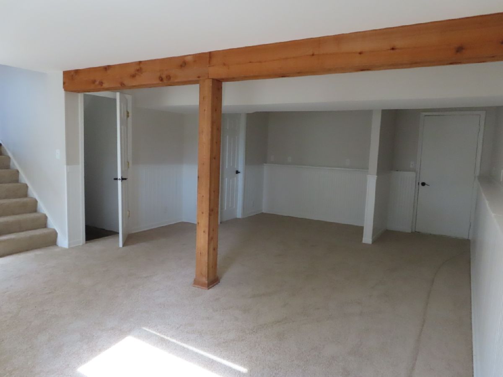
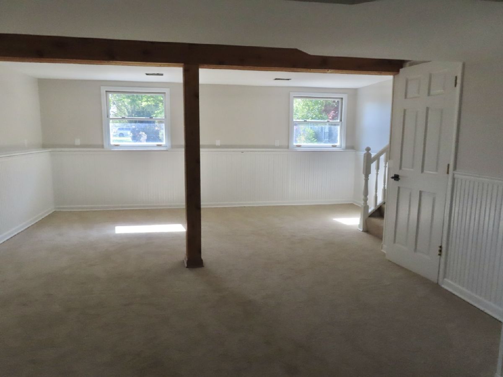
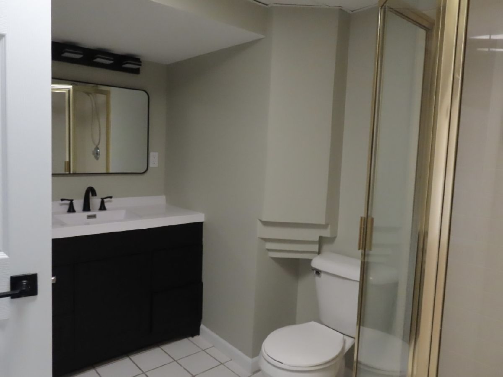
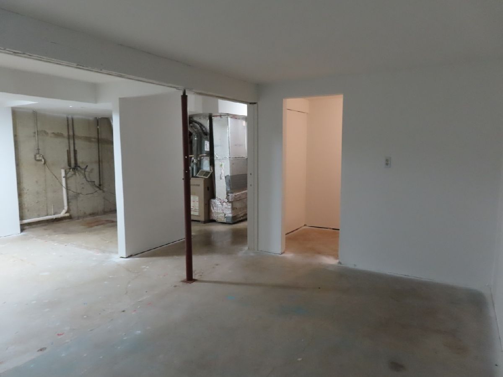
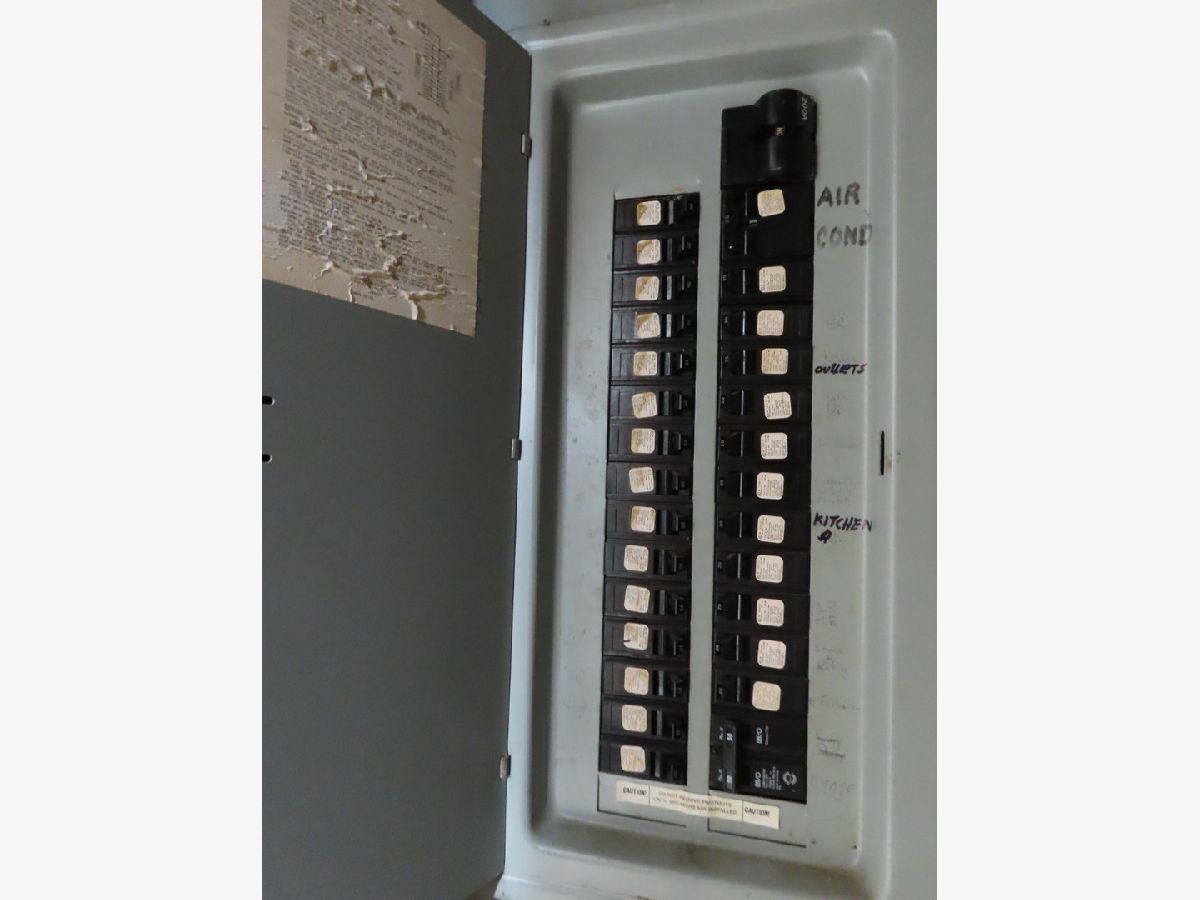
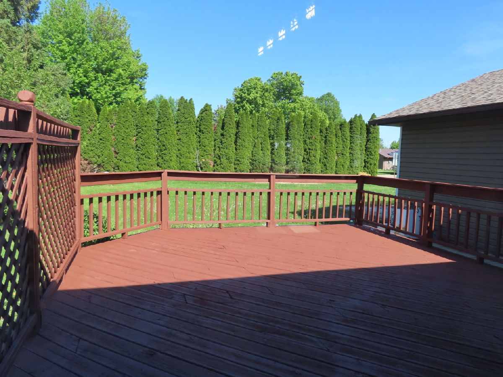
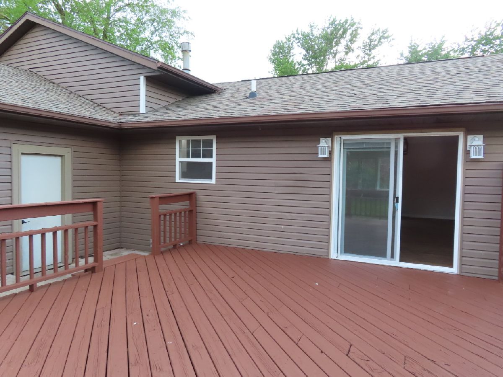
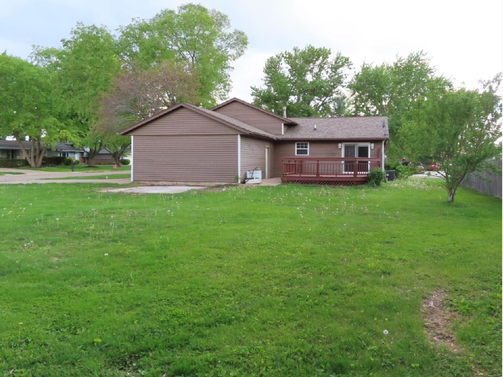
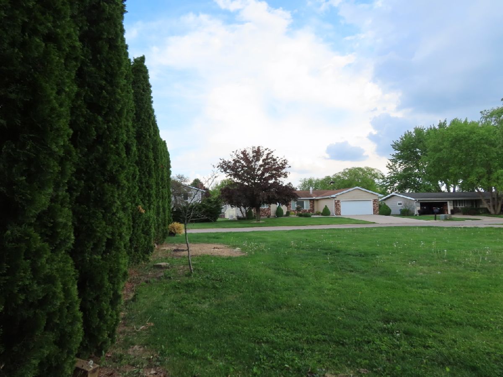
Room Specifics
Total Bedrooms: 3
Bedrooms Above Ground: 3
Bedrooms Below Ground: 0
Dimensions: —
Floor Type: —
Dimensions: —
Floor Type: —
Full Bathrooms: 2
Bathroom Amenities: —
Bathroom in Basement: 0
Rooms: —
Basement Description: —
Other Specifics
| 2 | |
| — | |
| — | |
| — | |
| — | |
| 85 X 150 | |
| Pull Down Stair | |
| — | |
| — | |
| — | |
| Not in DB | |
| — | |
| — | |
| — | |
| — |
Tax History
| Year | Property Taxes |
|---|---|
| 2025 | $7,278 |
Contact Agent
Nearby Similar Homes
Nearby Sold Comparables
Contact Agent
Listing Provided By
RE/MAX 1st Choice






