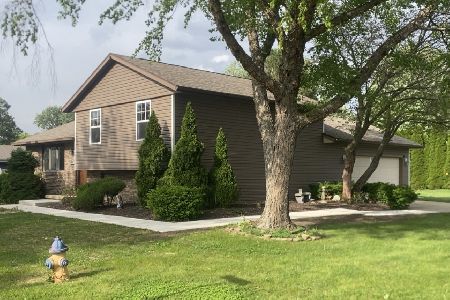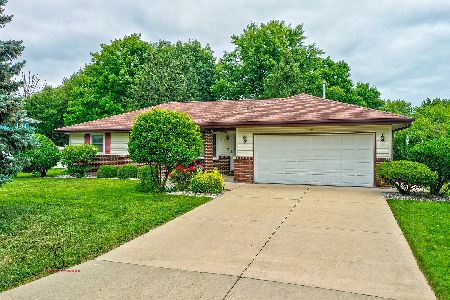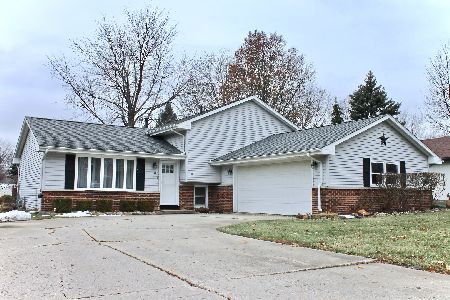304 Windsor Drive, Ottawa, Illinois 61350
$189,000
|
Sold
|
|
| Status: | Closed |
| Sqft: | 1,446 |
| Cost/Sqft: | $135 |
| Beds: | 3 |
| Baths: | 3 |
| Year Built: | 1978 |
| Property Taxes: | $5,080 |
| Days On Market: | 2090 |
| Lot Size: | 0,33 |
Description
Turn key ready, spacious ranch home situated in desirable south Ottawa neighborhood. This home offers 1446sf on the main level with additional 600sf of finished basement. Featuring 5bed, 3bath, full basement, heated and insulated attached 2 car garage, and a big back yard all fenced in! Living room/dining combo with vaulted ceilings, modern kitchen with stylish cabinetry, lighting, backsplash, huge eat in island, stainless appliances, pantry closet and a patio door for easy backyard access. Master bedroom equipped with private master bath, partially finished basement with 2 bedrooms, full bath, family room and plenty of space to make additional living space in basement if necessary. Schedule your private showing today! FHA, VA & USDA loans are welcome, click the virtual tour link to view interior in 3D.
Property Specifics
| Single Family | |
| — | |
| Ranch | |
| 1978 | |
| Full | |
| RANCH | |
| No | |
| 0.33 |
| La Salle | |
| Windsor Court | |
| 0 / Not Applicable | |
| None | |
| Public | |
| Public Sewer | |
| 10700539 | |
| 2223206029 |
Nearby Schools
| NAME: | DISTRICT: | DISTANCE: | |
|---|---|---|---|
|
High School
Ottawa Township High School |
140 | Not in DB | |
Property History
| DATE: | EVENT: | PRICE: | SOURCE: |
|---|---|---|---|
| 15 Jun, 2020 | Sold | $189,000 | MRED MLS |
| 2 May, 2020 | Under contract | $195,000 | MRED MLS |
| 28 Apr, 2020 | Listed for sale | $195,000 | MRED MLS |
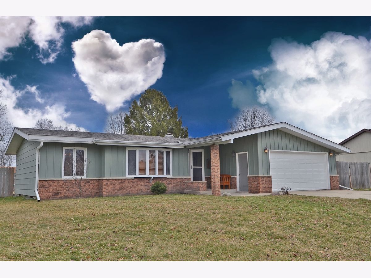
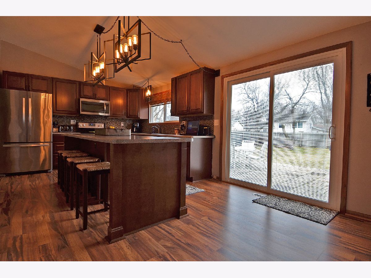
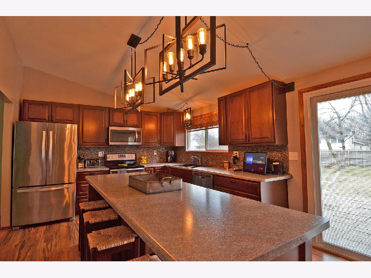
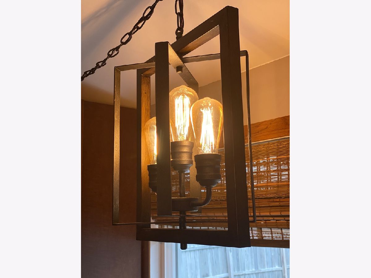
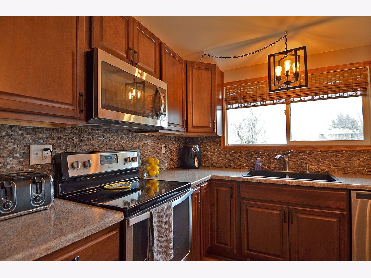
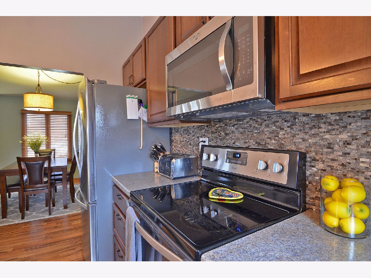
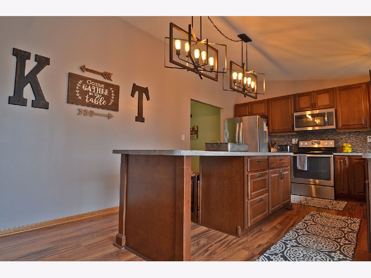
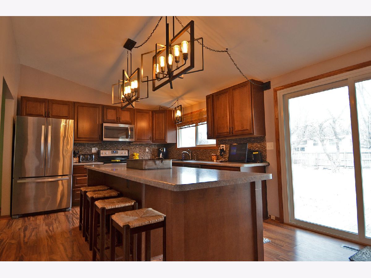
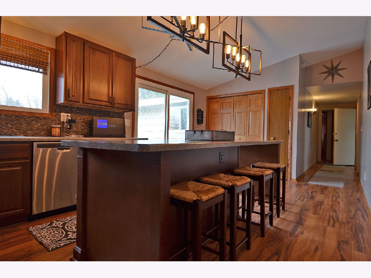
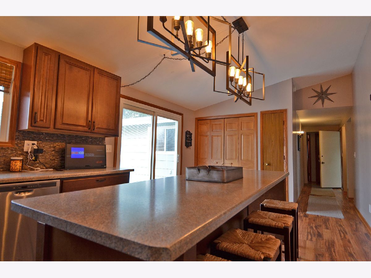
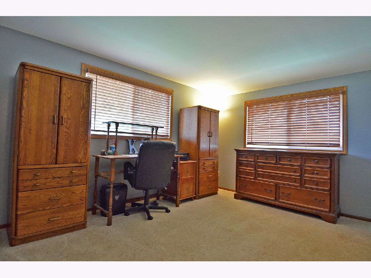
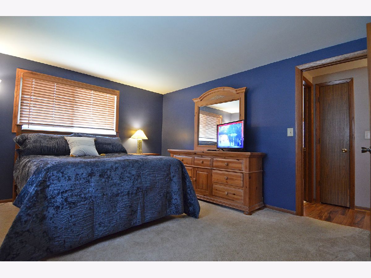
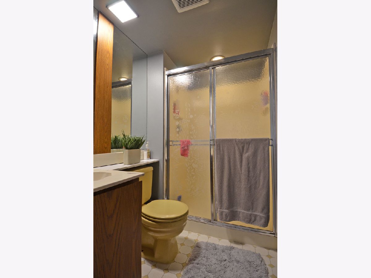
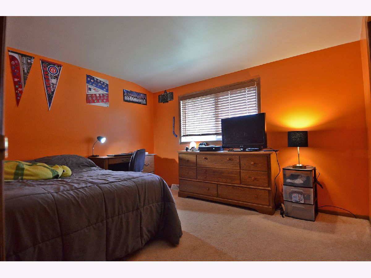
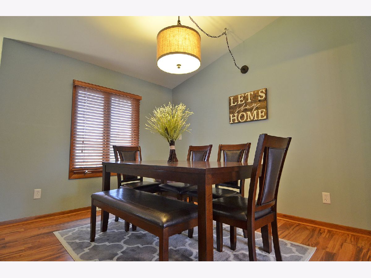
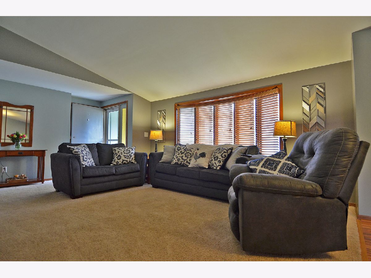
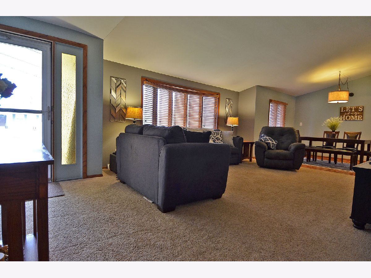
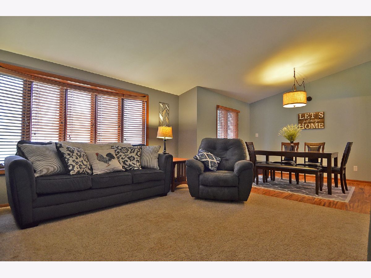
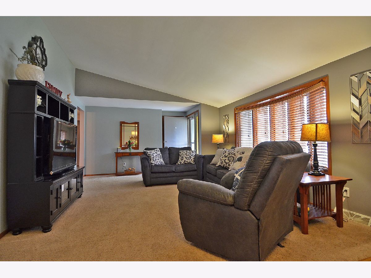
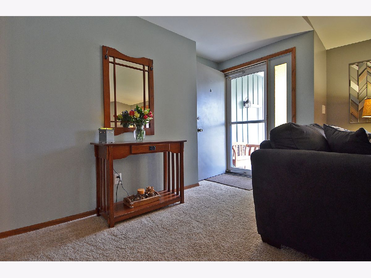
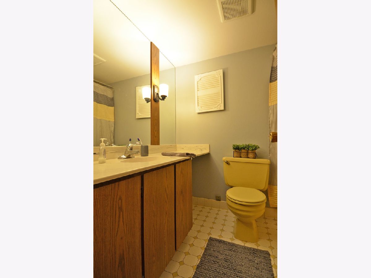
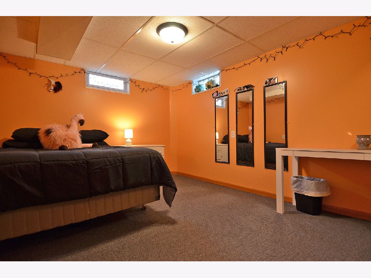
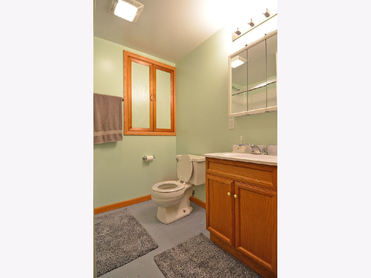
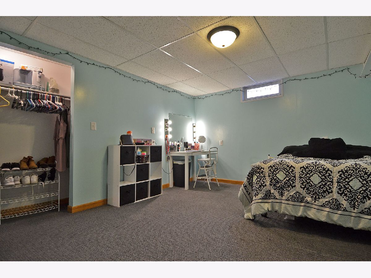
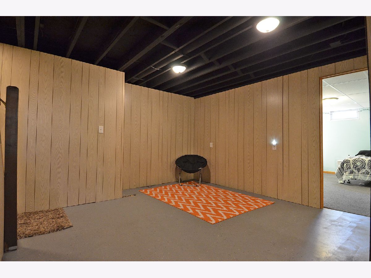
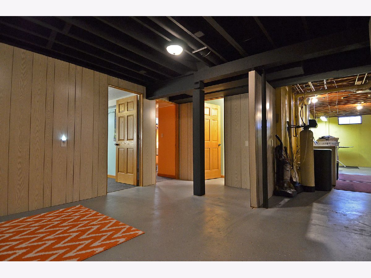
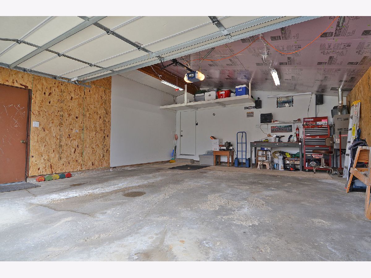
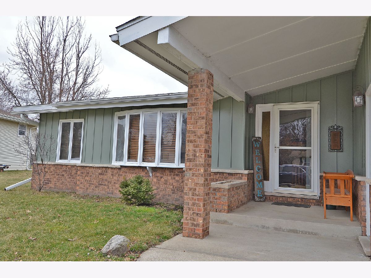
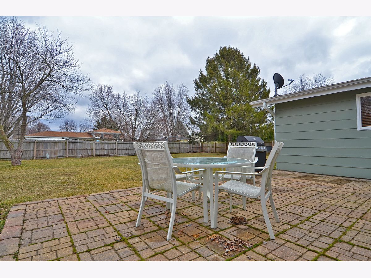
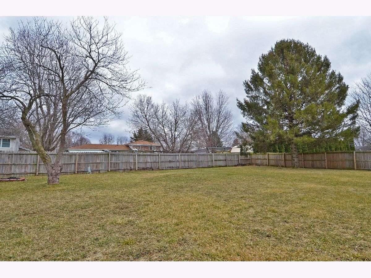
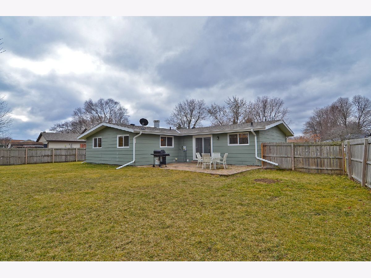
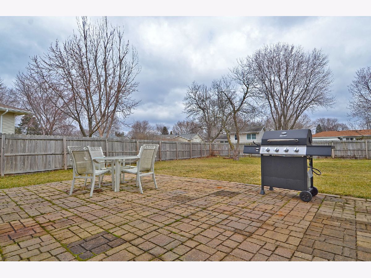
Room Specifics
Total Bedrooms: 5
Bedrooms Above Ground: 3
Bedrooms Below Ground: 2
Dimensions: —
Floor Type: —
Dimensions: —
Floor Type: —
Dimensions: —
Floor Type: —
Dimensions: —
Floor Type: —
Full Bathrooms: 3
Bathroom Amenities: —
Bathroom in Basement: 1
Rooms: Bedroom 5
Basement Description: Partially Finished
Other Specifics
| 2 | |
| Concrete Perimeter | |
| Concrete | |
| Brick Paver Patio | |
| — | |
| 75X136 | |
| — | |
| Full | |
| Vaulted/Cathedral Ceilings, Wood Laminate Floors, First Floor Bedroom, First Floor Full Bath | |
| Range, Microwave, Dishwasher, Refrigerator | |
| Not in DB | |
| — | |
| — | |
| — | |
| — |
Tax History
| Year | Property Taxes |
|---|---|
| 2020 | $5,080 |
Contact Agent
Nearby Similar Homes
Nearby Sold Comparables
Contact Agent
Listing Provided By
RE/MAX 1st Choice






