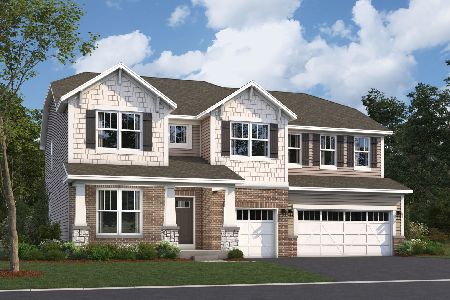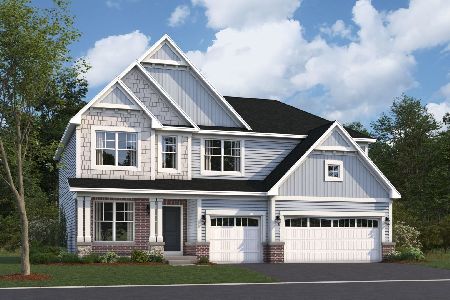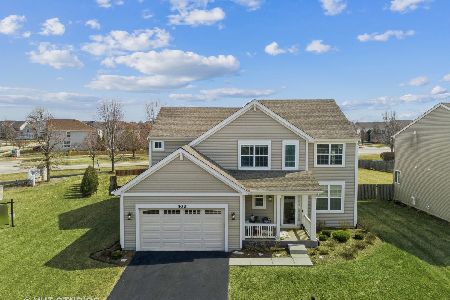302 Winthrop Drive, Oswego, Illinois 60543
$406,000
|
Sold
|
|
| Status: | Closed |
| Sqft: | 2,821 |
| Cost/Sqft: | $142 |
| Beds: | 4 |
| Baths: | 3 |
| Year Built: | 2016 |
| Property Taxes: | $9,365 |
| Days On Market: | 1506 |
| Lot Size: | 0,00 |
Description
The perfect place to call home! Sleek & Stylish in all the right places. The STARLING in Southbury offers a great open concept plan with tons of space! Formal living & dining rooms are the perfect place for those holiday gatherings. Cook's dream kitchen with beautiful painted/glazed cabinets and large island w/ seating for four! Walk-in pantry, SS appliances, granite and WOOD FLOORS on entire 1st floor. Spacious family room with beautiful backyard views. Elegant master suite features his & her closets and full luxury bath with soaking tub and separate shower with bench. 3 additional very generous sized bedrooms plus a huge loft/ 2nd floor family room/ home office or e-learning center as well as a 2nd floor laundry room offers lots of convenience! Full unfinished basement is available for additional storage & living space and is just waiting for your finishing ideas! Have an awesome BBQ in the large fenced backyard with so much room for outdoor play and activities. Located in a pool & clubhouse community with parks, walking paths and ponds. Onsite Elementary School & walking distance to Middle School. Welcome home!
Property Specifics
| Single Family | |
| — | |
| Traditional | |
| 2016 | |
| Full | |
| STARLING | |
| No | |
| — |
| Kendall | |
| Summer Gate At Southbury | |
| 175 / Quarterly | |
| Clubhouse,Exercise Facilities,Pool | |
| Public | |
| Public Sewer | |
| 11273205 | |
| 0316252002 |
Nearby Schools
| NAME: | DISTRICT: | DISTANCE: | |
|---|---|---|---|
|
Grade School
Southbury Elementary School |
308 | — | |
|
Middle School
Traughber Junior High School |
308 | Not in DB | |
|
High School
Oswego High School |
308 | Not in DB | |
Property History
| DATE: | EVENT: | PRICE: | SOURCE: |
|---|---|---|---|
| 2 May, 2016 | Sold | $294,990 | MRED MLS |
| 16 Mar, 2016 | Under contract | $294,990 | MRED MLS |
| — | Last price change | $297,990 | MRED MLS |
| 1 Jul, 2015 | Listed for sale | $313,922 | MRED MLS |
| 2 Feb, 2022 | Sold | $406,000 | MRED MLS |
| 12 Dec, 2021 | Under contract | $400,000 | MRED MLS |
| 9 Dec, 2021 | Listed for sale | $400,000 | MRED MLS |
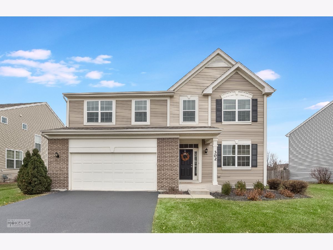
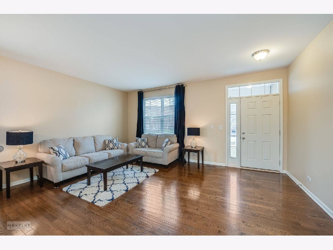
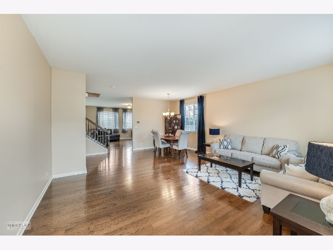
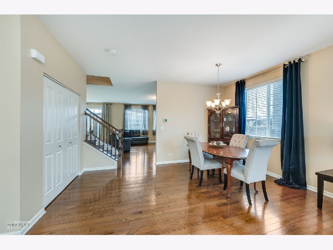
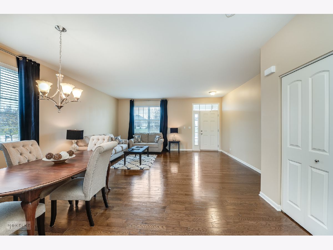
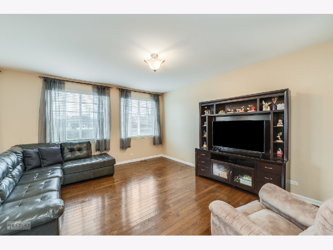
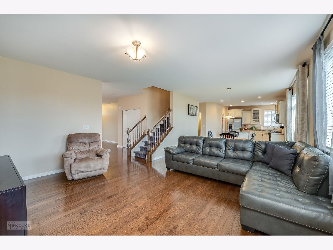
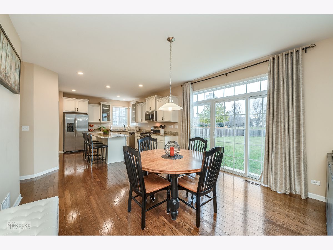
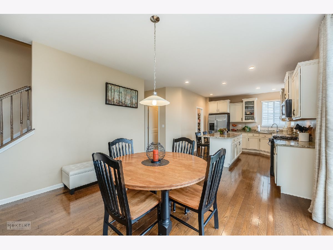
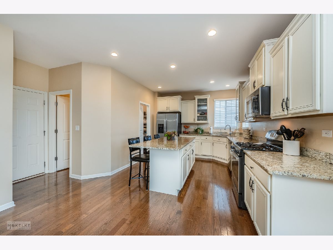
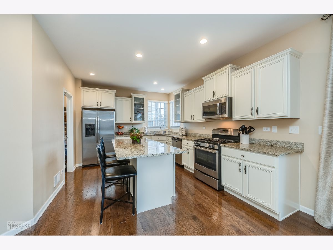
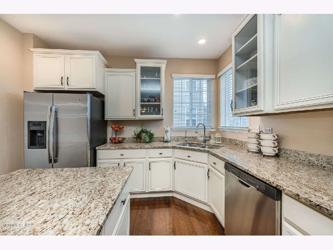
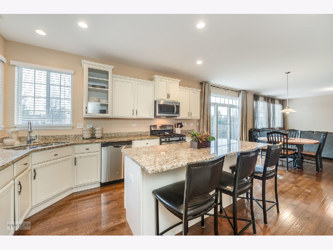
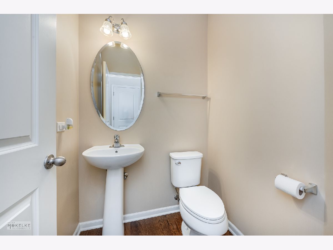
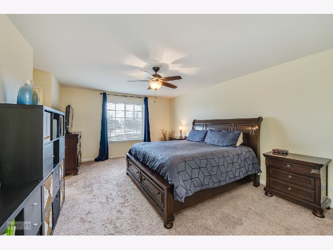
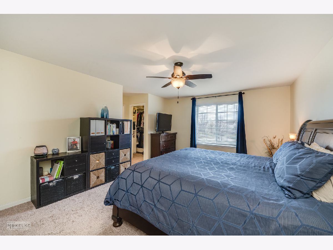
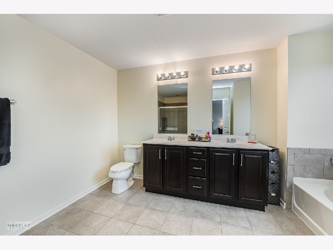
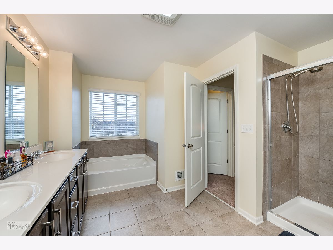
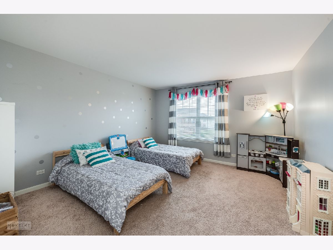
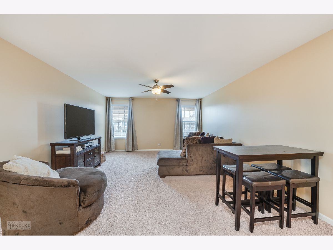
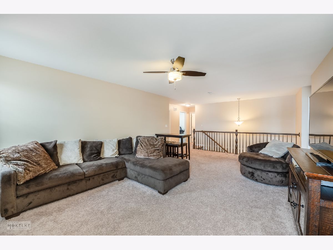
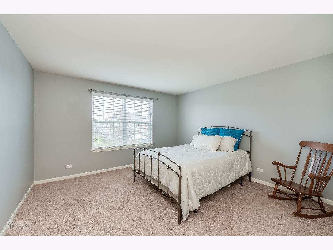
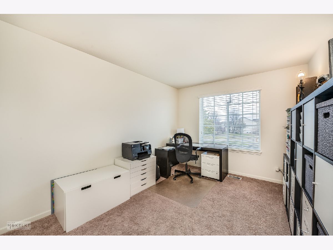
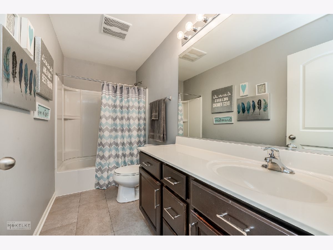
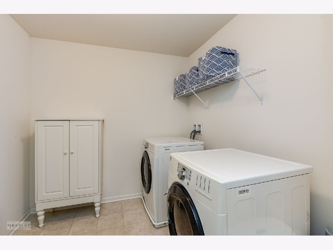
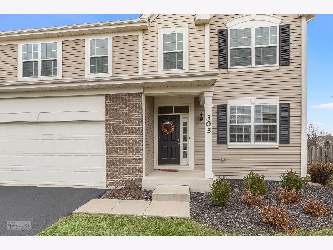
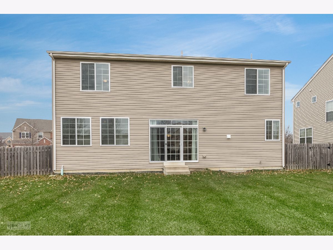
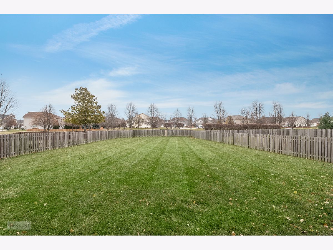
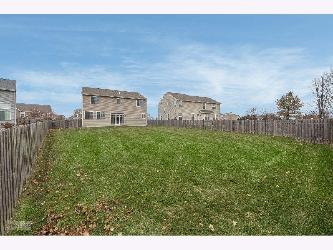
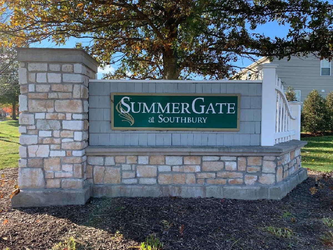
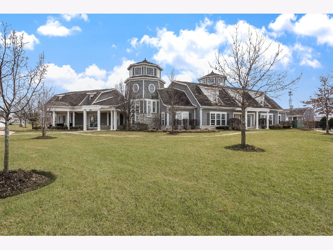
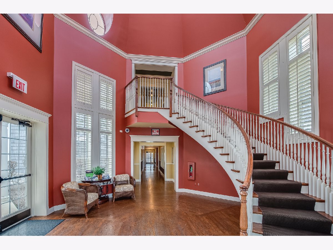
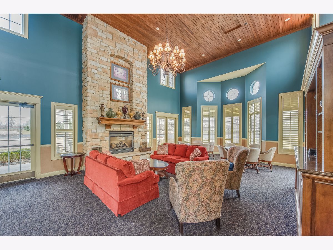
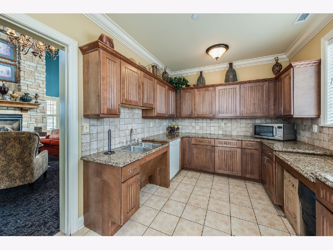
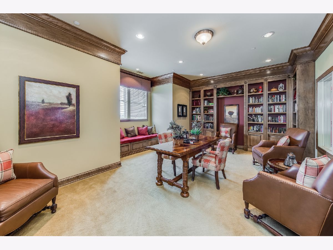
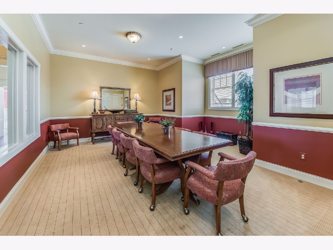
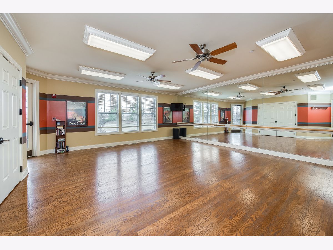
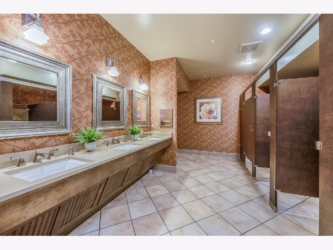
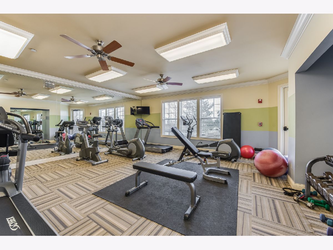
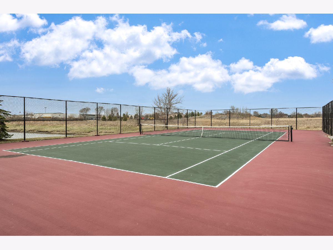
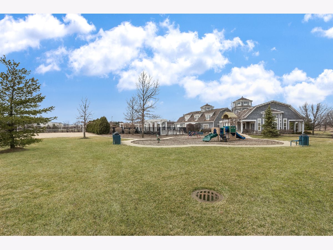
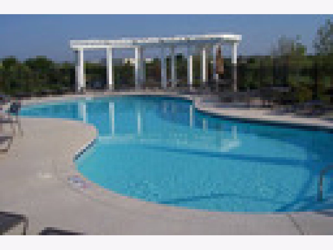
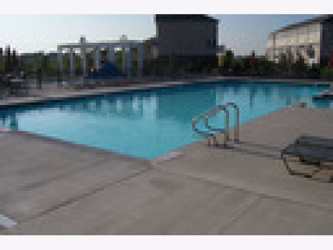
Room Specifics
Total Bedrooms: 4
Bedrooms Above Ground: 4
Bedrooms Below Ground: 0
Dimensions: —
Floor Type: Carpet
Dimensions: —
Floor Type: Carpet
Dimensions: —
Floor Type: Carpet
Full Bathrooms: 3
Bathroom Amenities: Separate Shower,Double Sink,Soaking Tub
Bathroom in Basement: 0
Rooms: Breakfast Room,Loft
Basement Description: Unfinished
Other Specifics
| 2 | |
| Concrete Perimeter | |
| Asphalt | |
| Porch | |
| Fenced Yard | |
| 73X166X52X176 | |
| — | |
| Full | |
| Hardwood Floors, Second Floor Laundry | |
| Range, Dishwasher, Disposal | |
| Not in DB | |
| Clubhouse, Park, Pool, Tennis Court(s), Lake, Sidewalks, Street Lights | |
| — | |
| — | |
| — |
Tax History
| Year | Property Taxes |
|---|---|
| 2022 | $9,365 |
Contact Agent
Nearby Similar Homes
Nearby Sold Comparables
Contact Agent
Listing Provided By
Coldwell Banker Real Estate Group




