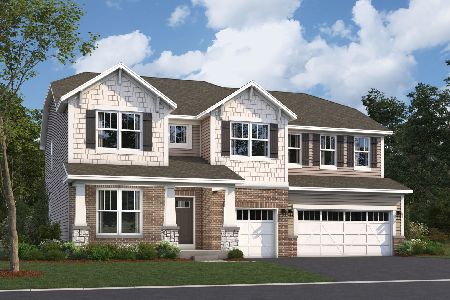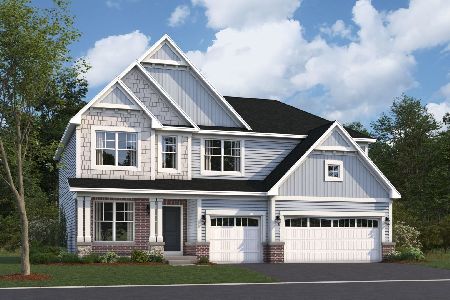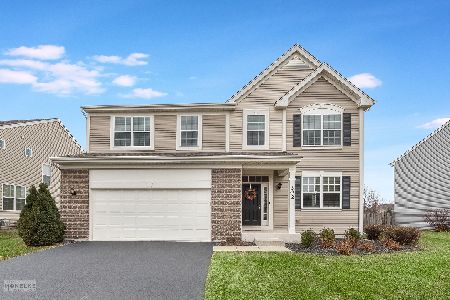304 Winthrop Drive, Oswego, Illinois 60543
$301,000
|
Sold
|
|
| Status: | Closed |
| Sqft: | 0 |
| Cost/Sqft: | — |
| Beds: | 4 |
| Baths: | 3 |
| Year Built: | 2014 |
| Property Taxes: | $8,212 |
| Days On Market: | 3372 |
| Lot Size: | 0,24 |
Description
WELCOME HOME to this beautiful Tuscan model in beautiful Southbury!!! Dark wide plank flooring throughout the open concept main level. All Stainless Steel Appliances with Kitchen Island gives culinary enthusiasts the tools and space to create the perfect meal. Living room area is very inviting and great for entertaining. Four bedrooms upstairs, each better than the next leading to a master suite fit for a king and queen. Master bathroom includes huge walk-in serenity shower that is a must see. House is located on a big deep lot that creates a great backyard area that is perfect for entertaining during daytime parties or night time bon fires. Close to shopping, restaurants, and entertainment. This home includes access to all the luxurious amenities in Southbury! Including Adult and Family Pools, Kiddie Pool, Sand Volleyball Court, Cardio/Stretch Room, Fitness Center, Conference Room, Great Room, Library, Tennis Court, and a Theatre Room.
Property Specifics
| Single Family | |
| — | |
| — | |
| 2014 | |
| Full | |
| — | |
| No | |
| 0.24 |
| Kendall | |
| — | |
| 150 / Quarterly | |
| Insurance,Clubhouse,Exercise Facilities,Pool | |
| Public | |
| Public Sewer | |
| 09378722 | |
| 0316252003 |
Nearby Schools
| NAME: | DISTRICT: | DISTANCE: | |
|---|---|---|---|
|
Grade School
Southbury Elementary School |
308 | — | |
|
Middle School
Traughber Junior High School |
308 | Not in DB | |
|
High School
Oswego High School |
308 | Not in DB | |
Property History
| DATE: | EVENT: | PRICE: | SOURCE: |
|---|---|---|---|
| 30 Dec, 2016 | Sold | $301,000 | MRED MLS |
| 16 Nov, 2016 | Under contract | $304,000 | MRED MLS |
| 31 Oct, 2016 | Listed for sale | $304,000 | MRED MLS |
Room Specifics
Total Bedrooms: 4
Bedrooms Above Ground: 4
Bedrooms Below Ground: 0
Dimensions: —
Floor Type: Carpet
Dimensions: —
Floor Type: Carpet
Dimensions: —
Floor Type: Carpet
Full Bathrooms: 3
Bathroom Amenities: Separate Shower
Bathroom in Basement: 0
Rooms: No additional rooms
Basement Description: Unfinished
Other Specifics
| 2 | |
| — | |
| — | |
| — | |
| — | |
| 59X176 | |
| — | |
| Full | |
| Vaulted/Cathedral Ceilings, Wood Laminate Floors | |
| Range, Microwave, Dishwasher, Refrigerator, Washer, Dryer, Stainless Steel Appliance(s) | |
| Not in DB | |
| Clubhouse, Pool, Tennis Courts, Sidewalks, Street Lights | |
| — | |
| — | |
| — |
Tax History
| Year | Property Taxes |
|---|---|
| 2016 | $8,212 |
Contact Agent
Nearby Similar Homes
Nearby Sold Comparables
Contact Agent
Listing Provided By
Baird & Warner










