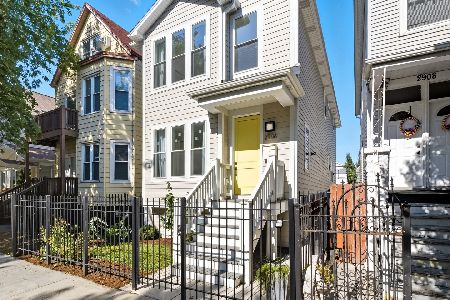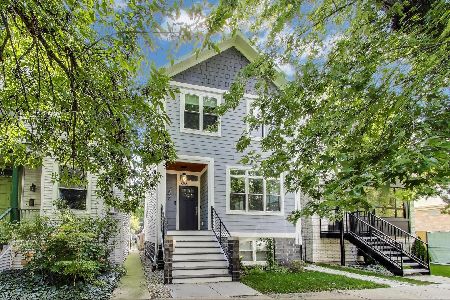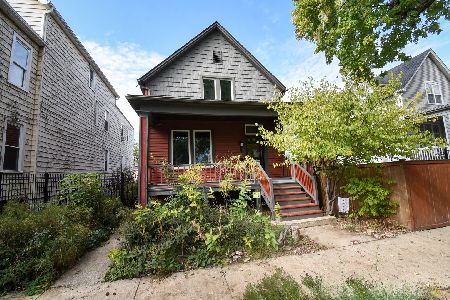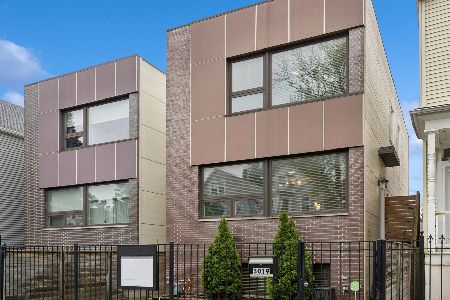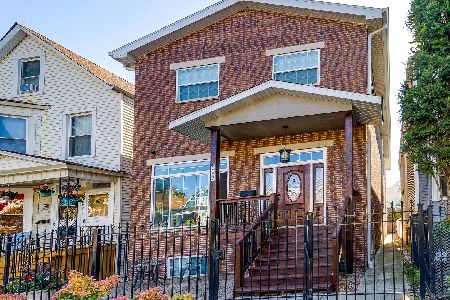3021 Allen Avenue, Avondale, Chicago, Illinois 60618
$772,000
|
Sold
|
|
| Status: | Closed |
| Sqft: | 0 |
| Cost/Sqft: | — |
| Beds: | 4 |
| Baths: | 4 |
| Year Built: | 2014 |
| Property Taxes: | $10,670 |
| Days On Market: | 1602 |
| Lot Size: | 0,07 |
Description
Welcome to this stunning 4 bed/3.1 bath newer construction single family home with 2 huge yards in HOT Logan Square/Avondale (coined "Logandale")! Even before entering, you will fall in love with the modern, design-forward curb appeal and full front yard! High-end finishes abound including hardwood floods, designer lighting, custom metal stair railing and decorative tile work throughout. Enter into the sun-drenched living area with two huge picture windows, custom flat-front built-ins, and gorgeous fireplace with stone to the ceiling. The stylish kitchen is the perfect blend of function and design with tons of storage in the classic white shaker cabinets, stainless steel appliances and island seating for 4. Head into the dining room to find a beautiful tray ceiling, seating for 6, and tons of natural light streaming through the window and door with access to the deck and sizable backyard! Upstairs find the spacious primary suite, which is the perfect size for a king bed, nightstands and dresser, and don't forget about the walk-in closet! The spa-like ensuite primary bathroom features a separate soaking tub, shower with decorative tile and double vanity. Two additional generously-sized bedrooms and a full hall bath round out this floor. Head downstairs to find the completely finished lower level - a true extension of the home, and the perfect flexible space! This huge area is pre-wired for surround sound and ready for your next movie marathon, or could also work as a home office, studio or more! The fourth bedroom is a great size, and the full hall bath boasts double vanities and to-the-ceiling shower tiles. Last but not least is the separate 2-car garage! All of this plus close proximity to everything that Logan Square has to offer including shops, restaurants, Kennedy Expressway and CTA Blue Line. Enjoy Logan Square attractions at Avondale pricing. Best of both worlds!
Property Specifics
| Single Family | |
| — | |
| — | |
| 2014 | |
| Full,English | |
| — | |
| No | |
| 0.07 |
| Cook | |
| — | |
| 0 / Not Applicable | |
| None | |
| Lake Michigan | |
| Public Sewer | |
| 11116840 | |
| 13262160080000 |
Nearby Schools
| NAME: | DISTRICT: | DISTANCE: | |
|---|---|---|---|
|
Grade School
Avondale Elementary School |
299 | — | |
|
Middle School
Avondale Elementary School |
299 | Not in DB | |
|
High School
Schurz High School |
299 | Not in DB | |
Property History
| DATE: | EVENT: | PRICE: | SOURCE: |
|---|---|---|---|
| 29 Jan, 2015 | Sold | $535,000 | MRED MLS |
| 8 Dec, 2014 | Under contract | $549,900 | MRED MLS |
| 2 Dec, 2014 | Listed for sale | $549,900 | MRED MLS |
| 28 Jul, 2021 | Sold | $772,000 | MRED MLS |
| 13 Jun, 2021 | Under contract | $779,000 | MRED MLS |
| 9 Jun, 2021 | Listed for sale | $779,000 | MRED MLS |
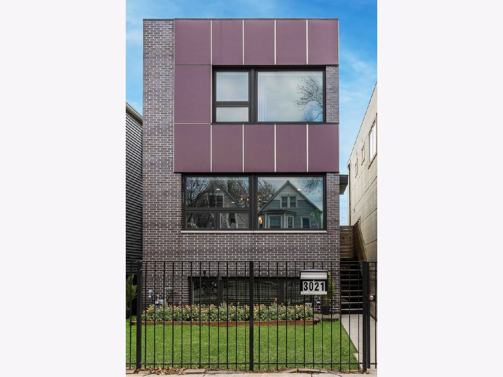
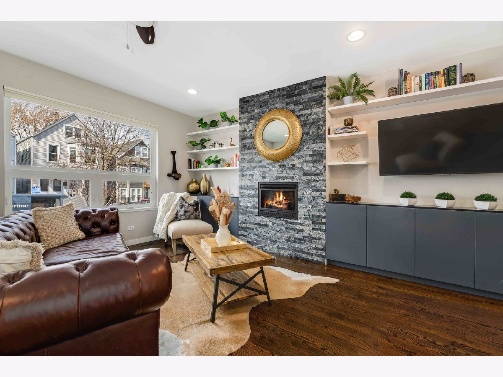
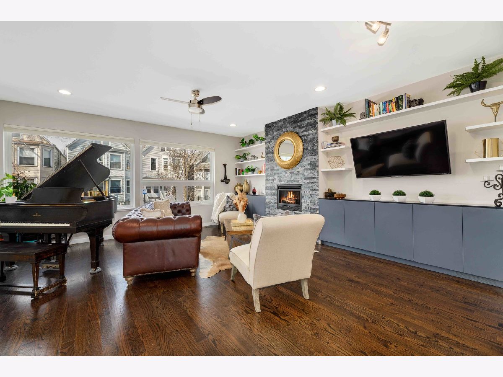
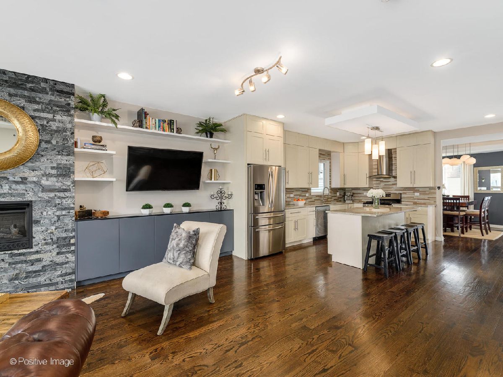
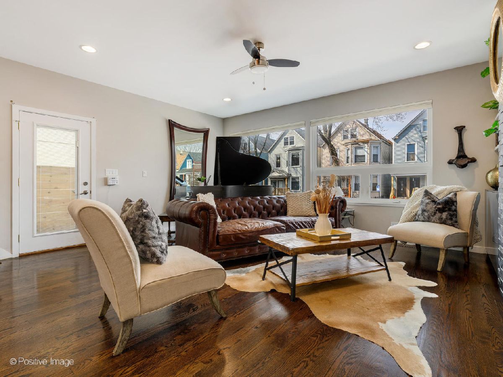


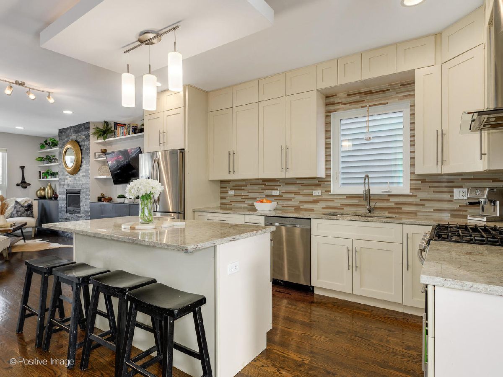
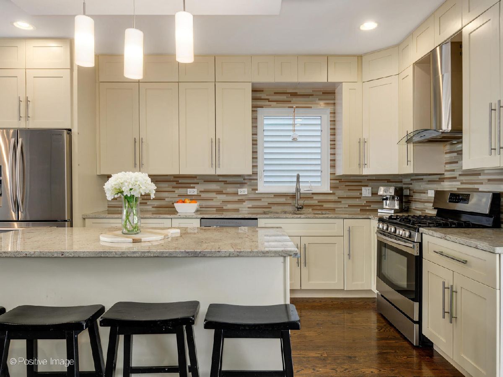
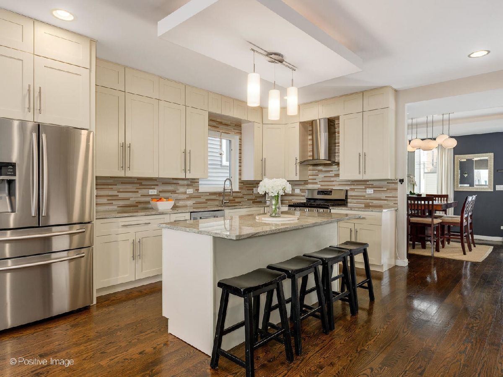
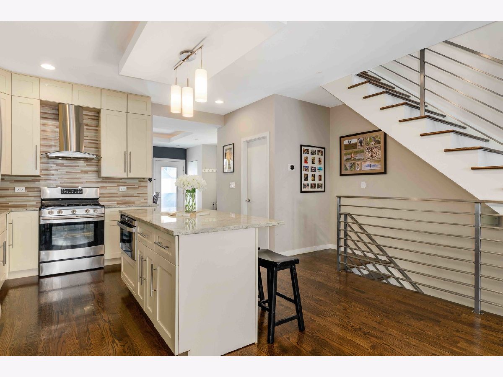

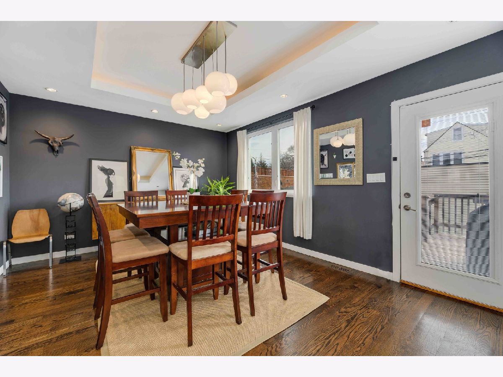
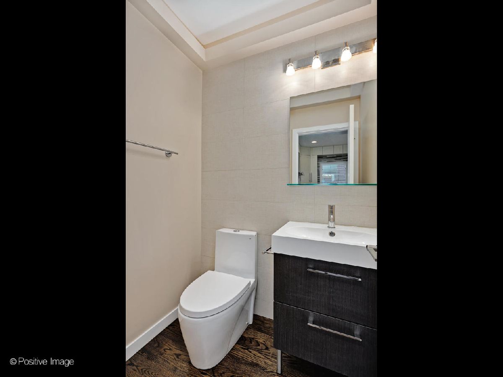



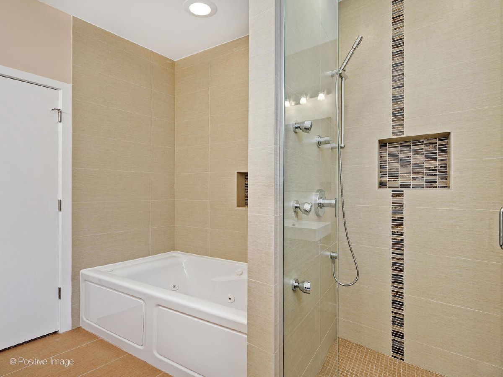

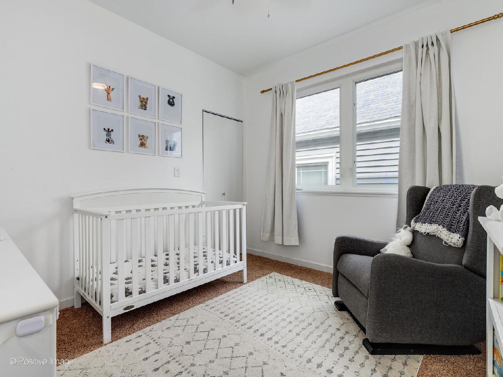

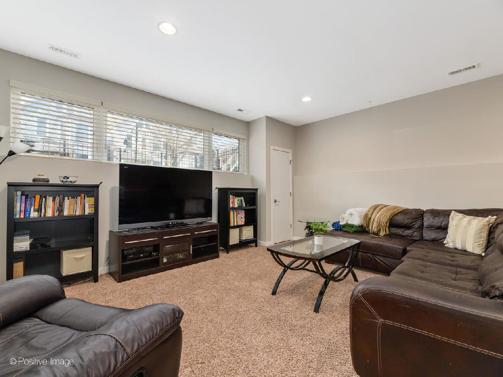

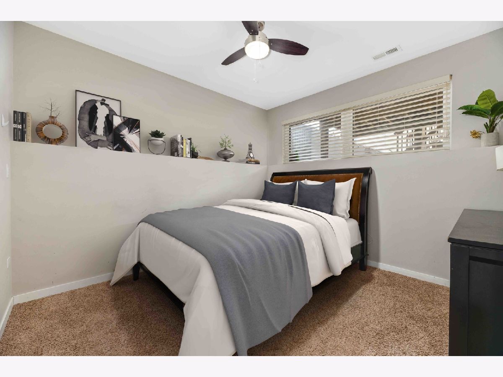
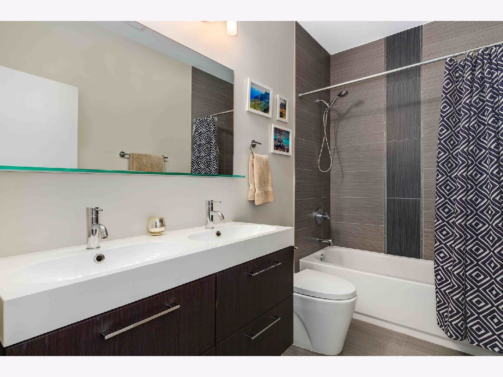
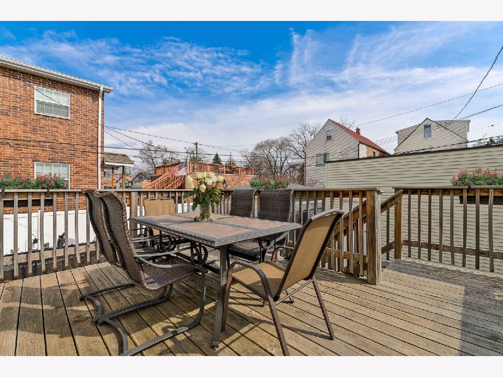
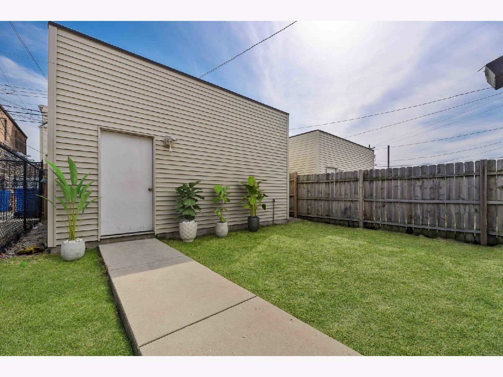
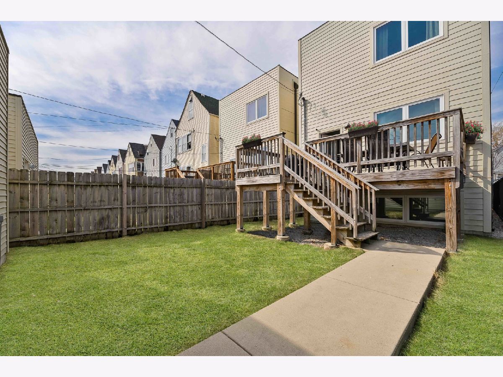
Room Specifics
Total Bedrooms: 4
Bedrooms Above Ground: 4
Bedrooms Below Ground: 0
Dimensions: —
Floor Type: Hardwood
Dimensions: —
Floor Type: Carpet
Dimensions: —
Floor Type: Carpet
Full Bathrooms: 4
Bathroom Amenities: Whirlpool,Separate Shower,Double Sink
Bathroom in Basement: 1
Rooms: Recreation Room
Basement Description: Finished
Other Specifics
| 2 | |
| Concrete Perimeter | |
| Asphalt,Off Alley | |
| Deck | |
| — | |
| 25X123 | |
| — | |
| Full | |
| Hardwood Floors, Built-in Features, Walk-In Closet(s), Open Floorplan, Some Carpeting, Some Wood Floors, Separate Dining Room | |
| Range, Microwave, Dishwasher, Refrigerator, Disposal | |
| Not in DB | |
| Curbs, Gated, Sidewalks, Street Lights, Street Paved | |
| — | |
| — | |
| Gas Log, Gas Starter |
Tax History
| Year | Property Taxes |
|---|---|
| 2021 | $10,670 |
Contact Agent
Nearby Similar Homes
Nearby Sold Comparables
Contact Agent
Listing Provided By
Compass


