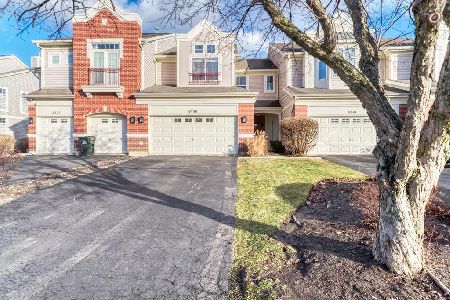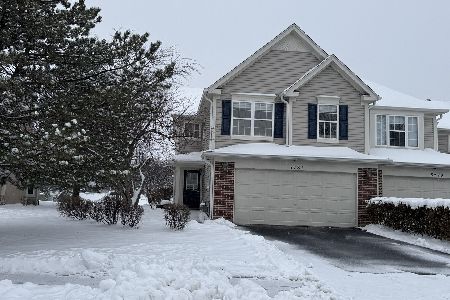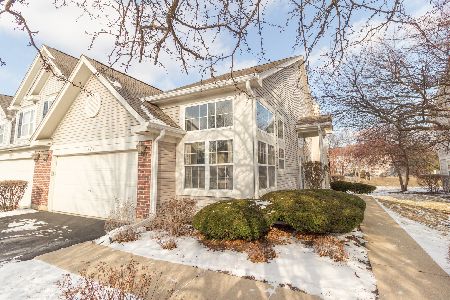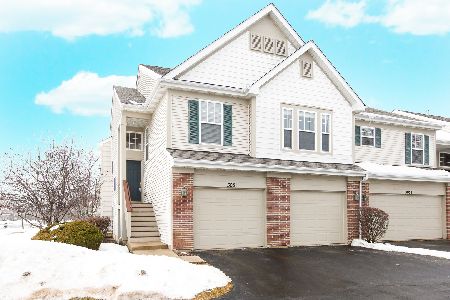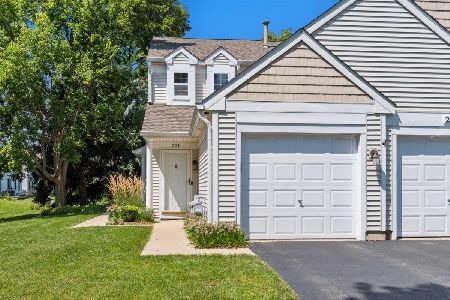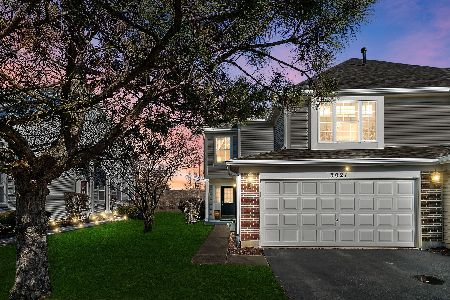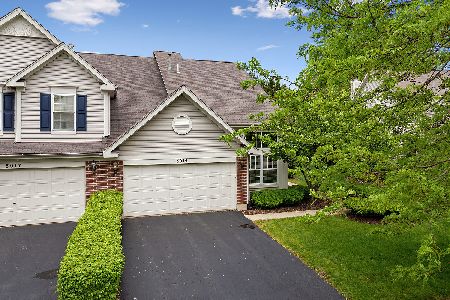3021 Serenity Lane, Naperville, Illinois 60564
$305,000
|
Sold
|
|
| Status: | Closed |
| Sqft: | 1,610 |
| Cost/Sqft: | $180 |
| Beds: | 3 |
| Baths: | 3 |
| Year Built: | 1998 |
| Property Taxes: | $5,216 |
| Days On Market: | 1679 |
| Lot Size: | 0,00 |
Description
Move-in ready End Unit Townhome with 3 bedrooms and 2.5 baths. Walk through your private entrance into the 2-story Living Room with tons of natural light and fresh paint. Newer wood laminate floors throughout first floor. Gas start corner fireplace in the Living Room for your cozy Winter days. Open floor plan with adjacent Living and Dining Rooms. Sellers are currently using the Dining Room as a secondary sitting room. The eat-in Kitchen fits an oversized table and you still have plenty of room. Newer stainless steel appliances, backsplash, freshly painted cabinets and walk-in pantry. Sliding glass door off the Dining Room leads to the patio area. Noise block/reduction wall behind the unit for privacy. Open staircase leads to the second floor. The Master Suite has an oversized room with a walk-in closet and private bath. Master Bath with double sinks and linen closet. Generous sized secondary bedrooms. Convenient 2nd floor laundry with extra storage. Attached 2 car garage. Nationally acclaimed Naperville 204 Schools. Walk to Naperville Crossings to enjoy many Restaurants and the AMC Movie Theater. Schools and Library nearby. New roofs throughout the subdivision and no special assessment from the HOA. Priced to sell, don't wait.
Property Specifics
| Condos/Townhomes | |
| 2 | |
| — | |
| 1998 | |
| None | |
| — | |
| No | |
| — |
| Will | |
| Signature Club | |
| 250 / Monthly | |
| Exterior Maintenance,Lawn Care,Snow Removal | |
| Public | |
| Public Sewer | |
| 11139123 | |
| 0701092010270000 |
Nearby Schools
| NAME: | DISTRICT: | DISTANCE: | |
|---|---|---|---|
|
Grade School
Fry Elementary School |
204 | — | |
|
Middle School
Scullen Middle School |
204 | Not in DB | |
|
High School
Waubonsie Valley High School |
204 | Not in DB | |
Property History
| DATE: | EVENT: | PRICE: | SOURCE: |
|---|---|---|---|
| 15 Sep, 2021 | Sold | $305,000 | MRED MLS |
| 1 Jul, 2021 | Under contract | $289,900 | MRED MLS |
| 29 Jun, 2021 | Listed for sale | $289,900 | MRED MLS |
| 15 Apr, 2024 | Sold | $371,000 | MRED MLS |
| 4 Mar, 2024 | Under contract | $360,000 | MRED MLS |
| 1 Mar, 2024 | Listed for sale | $360,000 | MRED MLS |
| 7 Jun, 2024 | Under contract | $0 | MRED MLS |
| 24 May, 2024 | Listed for sale | $0 | MRED MLS |
| 18 Jun, 2025 | Under contract | $0 | MRED MLS |
| 4 Jun, 2025 | Listed for sale | $0 | MRED MLS |
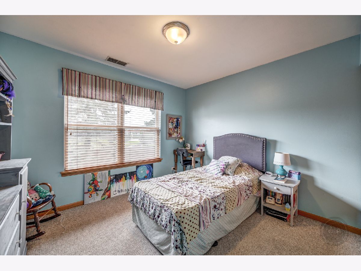
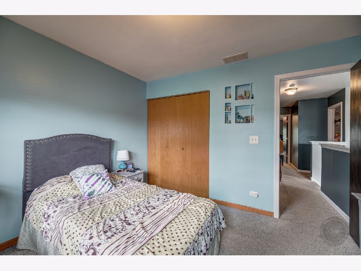
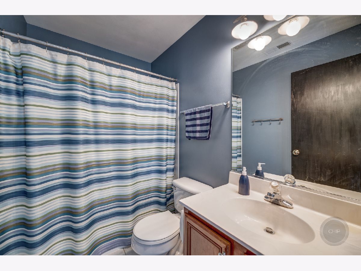
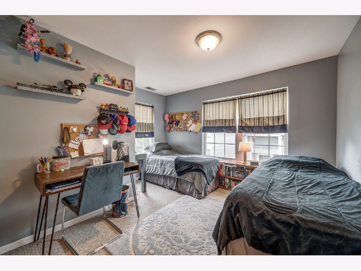
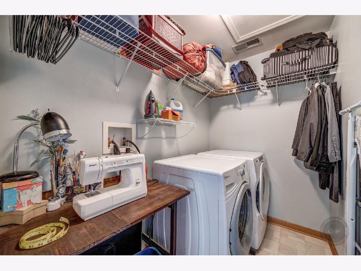
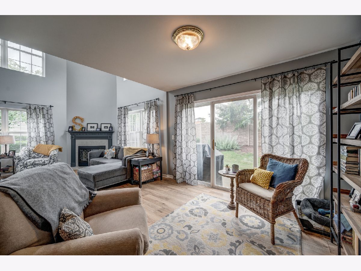
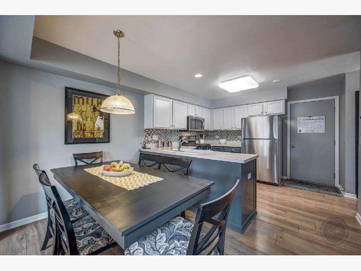
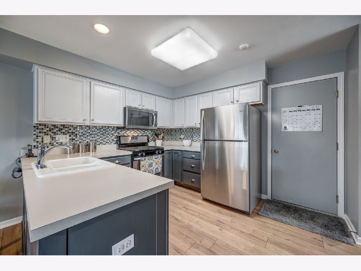
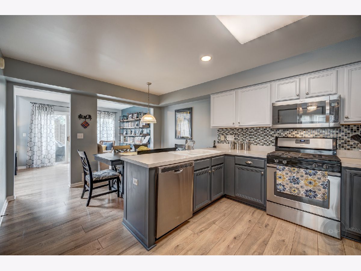
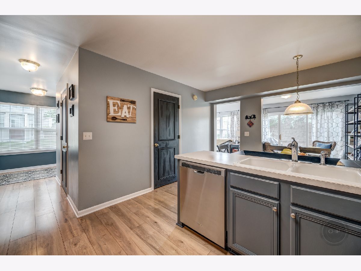
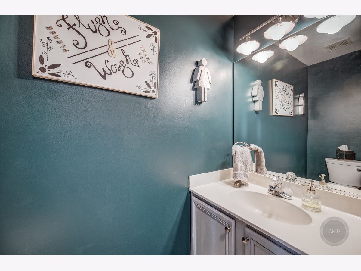
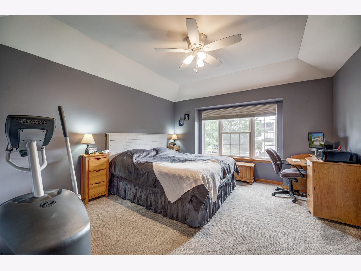
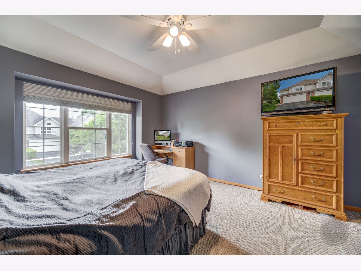
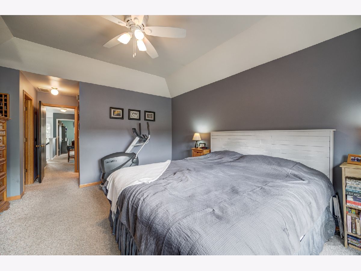
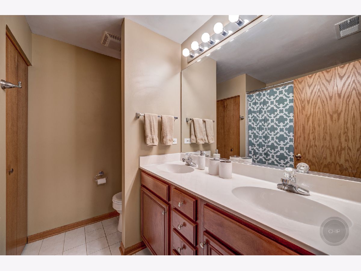
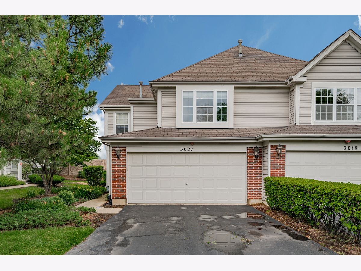
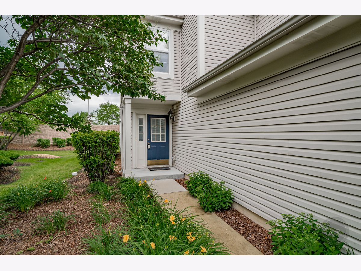
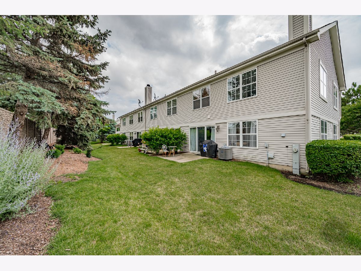
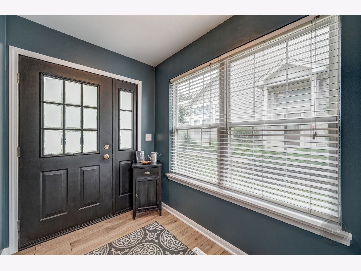
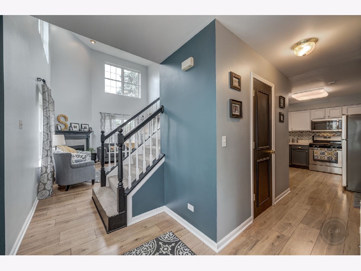
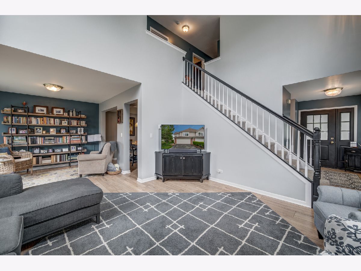
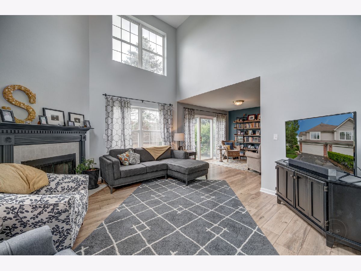
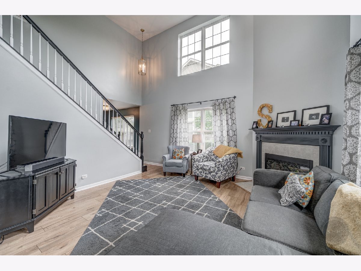
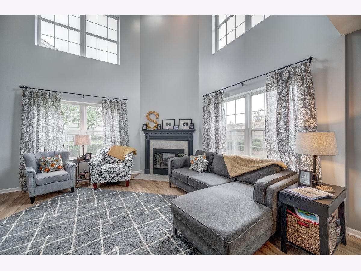
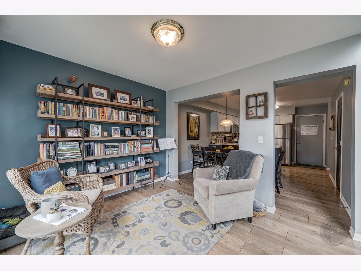
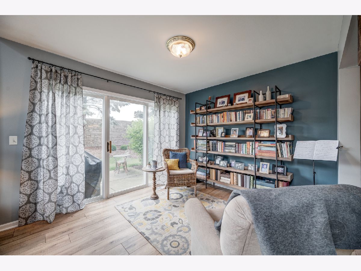
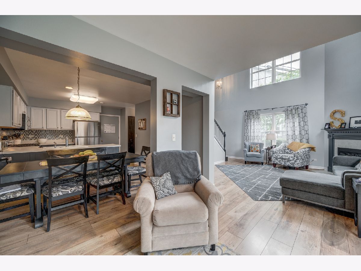
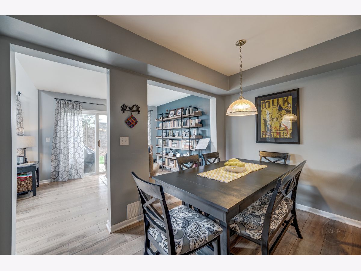
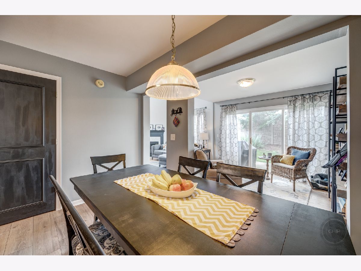
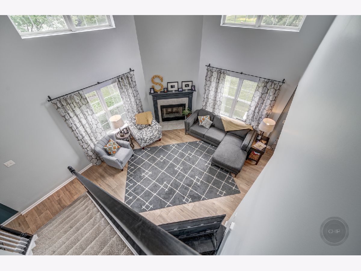
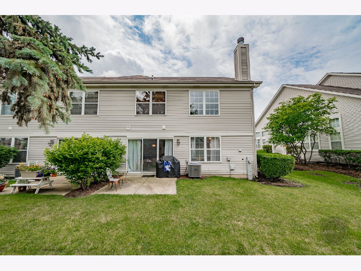
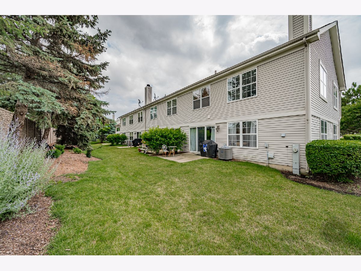
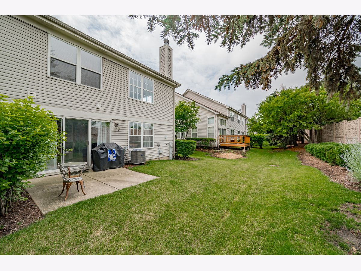
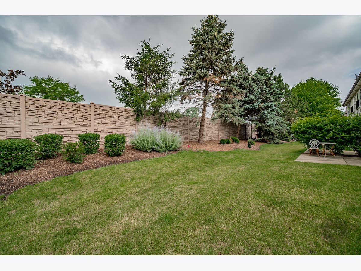
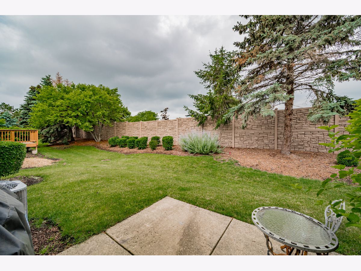
Room Specifics
Total Bedrooms: 3
Bedrooms Above Ground: 3
Bedrooms Below Ground: 0
Dimensions: —
Floor Type: Carpet
Dimensions: —
Floor Type: Carpet
Full Bathrooms: 3
Bathroom Amenities: Double Sink
Bathroom in Basement: 0
Rooms: No additional rooms
Basement Description: None
Other Specifics
| 2 | |
| Concrete Perimeter | |
| Asphalt | |
| Patio, End Unit | |
| Landscaped | |
| 0X0 | |
| — | |
| Full | |
| Vaulted/Cathedral Ceilings, Wood Laminate Floors, Second Floor Laundry, Walk-In Closet(s) | |
| Range, Microwave, Dishwasher, Refrigerator, Washer, Dryer, Disposal, Stainless Steel Appliance(s) | |
| Not in DB | |
| — | |
| — | |
| — | |
| Wood Burning, Gas Starter |
Tax History
| Year | Property Taxes |
|---|---|
| 2021 | $5,216 |
| 2024 | $5,578 |
Contact Agent
Nearby Similar Homes
Nearby Sold Comparables
Contact Agent
Listing Provided By
RE/MAX of Naperville

