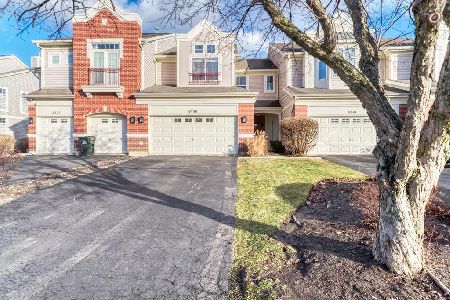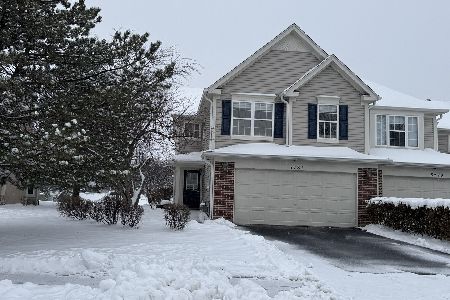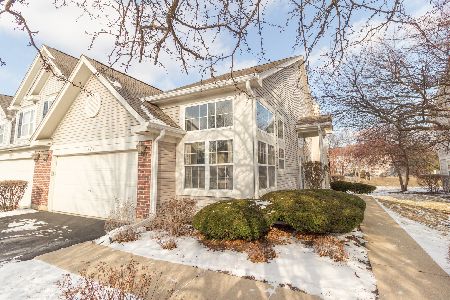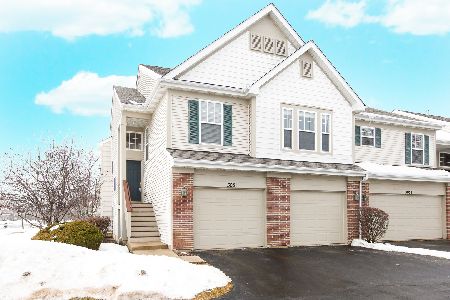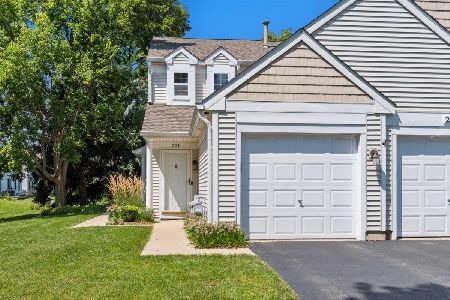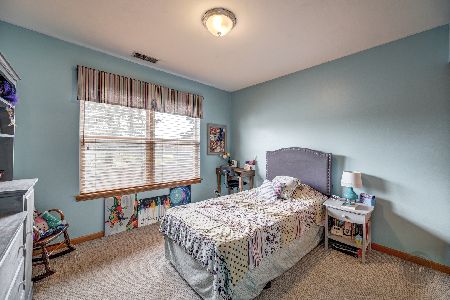3029 Serenity Lane, Naperville, Illinois 60564
$252,000
|
Sold
|
|
| Status: | Closed |
| Sqft: | 1,975 |
| Cost/Sqft: | $137 |
| Beds: | 3 |
| Baths: | 4 |
| Year Built: | 1999 |
| Property Taxes: | $6,286 |
| Days On Market: | 3516 |
| Lot Size: | 0,00 |
Description
Acclaimed Naperville District 204 Schools! Largest model in Signature Club with approximately 2800 square feet of finished living area. Best location around near shopping, restaurants and movie theater. 3 bedrooms upstairs with a huge loft/office/play area and an additional bedroom in the full finished basement with walk in closet and full bath. Corian counter tops in kitchen with 42" white cabinets, ceiling fan with light and ceramic tile flooring. White wood work throughout and lovely living room with gas fireplace. Sliding glass doors from living room to deck. Separate dining room off living room. Large master bedroom with vaulted ceiling and dual closets. Luxury master bath with soaking tub, separate shower, tile flooring and double sink. Finished basement has a nice large area for family room or recreation room with a wet bar and surround speakers. Laundry room located on second floor.
Property Specifics
| Condos/Townhomes | |
| 2 | |
| — | |
| 1999 | |
| Full | |
| — | |
| No | |
| — |
| Will | |
| Signature Club | |
| 200 / Monthly | |
| Insurance,Exterior Maintenance,Lawn Care,Snow Removal | |
| Public | |
| Public Sewer | |
| 09262384 | |
| 0701092010250000 |
Nearby Schools
| NAME: | DISTRICT: | DISTANCE: | |
|---|---|---|---|
|
Grade School
Fry Elementary School |
204 | — | |
|
Middle School
Scullen Middle School |
204 | Not in DB | |
|
High School
Waubonsie Valley High School |
204 | Not in DB | |
Property History
| DATE: | EVENT: | PRICE: | SOURCE: |
|---|---|---|---|
| 10 Nov, 2016 | Sold | $252,000 | MRED MLS |
| 10 Oct, 2016 | Under contract | $270,000 | MRED MLS |
| — | Last price change | $275,000 | MRED MLS |
| 18 Jun, 2016 | Listed for sale | $275,000 | MRED MLS |
| 25 May, 2017 | Under contract | $0 | MRED MLS |
| 5 May, 2017 | Listed for sale | $0 | MRED MLS |
| 9 Oct, 2020 | Under contract | $0 | MRED MLS |
| 21 Sep, 2020 | Listed for sale | $0 | MRED MLS |
Room Specifics
Total Bedrooms: 4
Bedrooms Above Ground: 3
Bedrooms Below Ground: 1
Dimensions: —
Floor Type: Carpet
Dimensions: —
Floor Type: Carpet
Dimensions: —
Floor Type: Carpet
Full Bathrooms: 4
Bathroom Amenities: Separate Shower,Double Sink,Garden Tub
Bathroom in Basement: 1
Rooms: Loft,Game Room,Recreation Room
Basement Description: Finished
Other Specifics
| 2 | |
| Concrete Perimeter | |
| Asphalt | |
| Deck, Storms/Screens | |
| — | |
| 26X123 | |
| — | |
| Full | |
| Vaulted/Cathedral Ceilings, Bar-Wet, Laundry Hook-Up in Unit, Storage | |
| Range, Microwave, Dishwasher, Refrigerator, Washer, Dryer, Disposal | |
| Not in DB | |
| — | |
| — | |
| — | |
| Wood Burning, Gas Starter |
Tax History
| Year | Property Taxes |
|---|---|
| 2016 | $6,286 |
Contact Agent
Nearby Similar Homes
Nearby Sold Comparables
Contact Agent
Listing Provided By
Keller Williams Infinity

