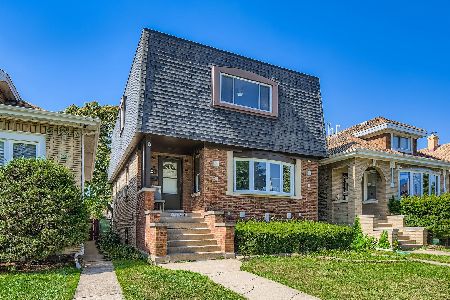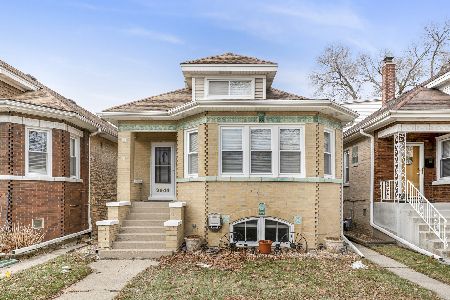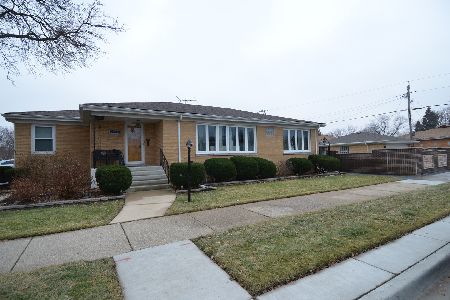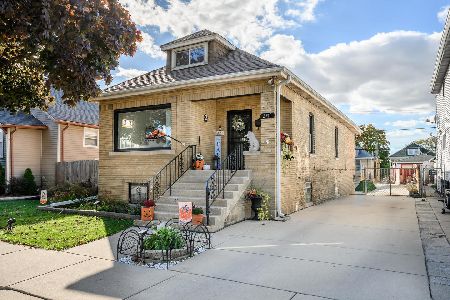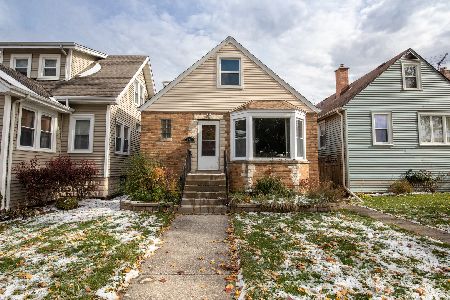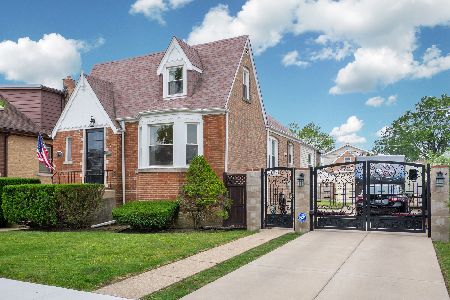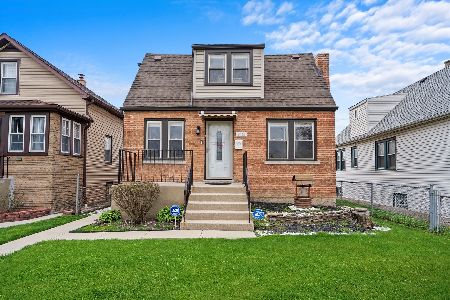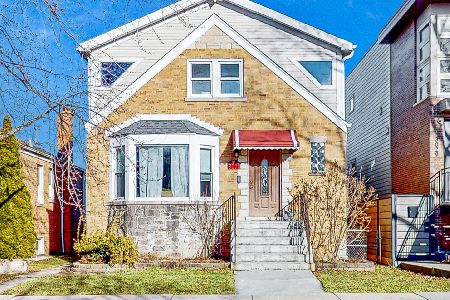3022 Olcott Avenue, Dunning, Chicago, Illinois 60707
$354,000
|
Sold
|
|
| Status: | Closed |
| Sqft: | 1,055 |
| Cost/Sqft: | $336 |
| Beds: | 5 |
| Baths: | 2 |
| Year Built: | 1921 |
| Property Taxes: | $4,342 |
| Days On Market: | 2348 |
| Lot Size: | 0,15 |
Description
Home has had major upgrades in 2004- Electric, copper pipes, Central Air, Windows, Wood Floors, 2 Water Heaters, Roof (complete tear off home & garage) tuck pointing on home, & garage, chimney - 2 car garage with new garage door. Washer & Dryer 2018. Top floor has 3 bedrooms plus 1 bath. English Basement has 2 bedrooms * 1 bath* Kitchen * hardwood floors* Separate Entrances & Exists for both floors* Home has just been painted. Fenced Yard with Extra Wide Lot with Front Gate giving access to extra parking spot. Lower level has been rented for the past 20 years and has separate electric and gas meters . Large storage area 13 x 10 below 3rd bedroom. Home Warranty. Zoned Single Family.
Property Specifics
| Single Family | |
| — | |
| — | |
| 1921 | |
| Full,Walkout | |
| — | |
| No | |
| 0.15 |
| Cook | |
| — | |
| 0 / Not Applicable | |
| None | |
| Lake Michigan | |
| Public Sewer | |
| 10490336 | |
| 12252090160000 |
Property History
| DATE: | EVENT: | PRICE: | SOURCE: |
|---|---|---|---|
| 11 Oct, 2019 | Sold | $354,000 | MRED MLS |
| 19 Aug, 2019 | Under contract | $354,000 | MRED MLS |
| 19 Aug, 2019 | Listed for sale | $354,000 | MRED MLS |
Room Specifics
Total Bedrooms: 5
Bedrooms Above Ground: 5
Bedrooms Below Ground: 0
Dimensions: —
Floor Type: Hardwood
Dimensions: —
Floor Type: Hardwood
Dimensions: —
Floor Type: Carpet
Dimensions: —
Floor Type: —
Full Bathrooms: 2
Bathroom Amenities: —
Bathroom in Basement: 1
Rooms: Kitchen,Bedroom 5,Great Room
Basement Description: Finished
Other Specifics
| 2 | |
| — | |
| — | |
| — | |
| Fenced Yard | |
| 50X125 | |
| — | |
| None | |
| Hardwood Floors | |
| Double Oven, Range, Dishwasher, Refrigerator, Washer, Dryer | |
| Not in DB | |
| — | |
| — | |
| — | |
| — |
Tax History
| Year | Property Taxes |
|---|---|
| 2019 | $4,342 |
Contact Agent
Nearby Similar Homes
Nearby Sold Comparables
Contact Agent
Listing Provided By
RE/MAX Suburban

