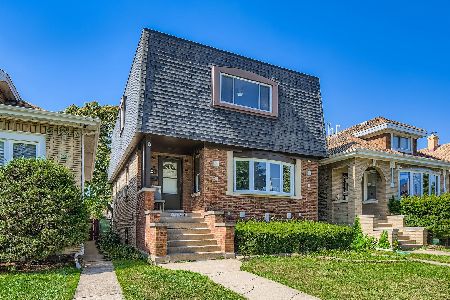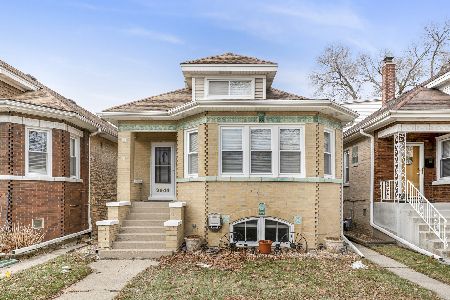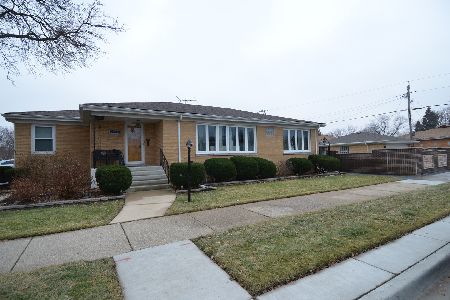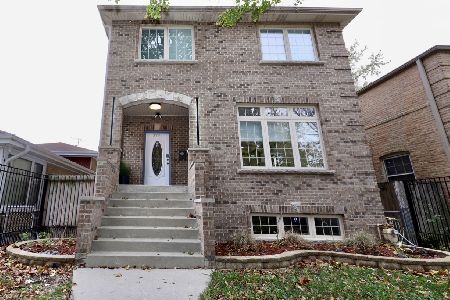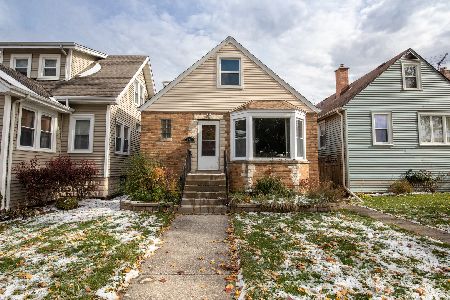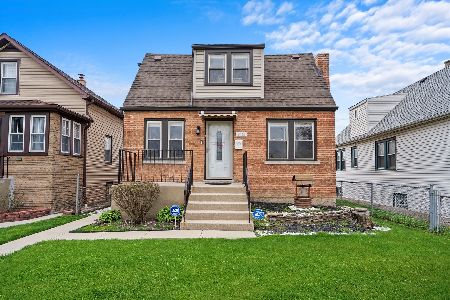3030 Olcott Avenue, Dunning, Chicago, Illinois 60707
$333,000
|
Sold
|
|
| Status: | Closed |
| Sqft: | 2,086 |
| Cost/Sqft: | $157 |
| Beds: | 3 |
| Baths: | 1 |
| Year Built: | 1949 |
| Property Taxes: | $3,773 |
| Days On Market: | 2043 |
| Lot Size: | 0,15 |
Description
CHECK OUT THE 3D TOUR THEN SCHEDULE A PRIVATE SHOWING! You'll feel right at home in this adorable updated 4 bedroom 1 bath Classic English Tudor on DOUBLE LOT w/side drive & Custom Electronic Gate with remote access! First floor features, bright open living room with bay window & dining room, both painted in popular colors with crown molding, recessed lighting & beautiful refinished hardwood floors. Updated kitchen w/Maple cabinets, stainless steel appliances & ceramic tile floor & pantry. 2 bedrooms with hardwood floors and newer bathroom. The custom designed family room facing the big back yard is definitely the place to relax! Check out the creative panel accent wall, handmade by this owner & the French doors that lead to a large deck have built in blinds. Second floor has large master bedroom with hardwood floor & open loft area with lots of storage and room for your ideas! Basement is finished with great space for media room, workout or recreation room plus more storage. New large 4th bedroom in basement. Note the plumbing in the basement for the option to add another full bath and create additional living space. Large front loader washer & dryer. Newer flood control system and exit to back yard. Long side driveway is great for multiple vehicles, entertaining & yard play! Newer 2 Car insulated garage w/door opener & remotes. Location is excellent! Close to schools, shopping, transportation, restaurants & entertainment.
Property Specifics
| Single Family | |
| — | |
| English,Tudor | |
| 1949 | |
| Full | |
| — | |
| No | |
| 0.15 |
| Cook | |
| — | |
| 0 / Not Applicable | |
| None | |
| Lake Michigan | |
| Public Sewer | |
| 10753817 | |
| 12252090140000 |
Nearby Schools
| NAME: | DISTRICT: | DISTANCE: | |
|---|---|---|---|
|
Grade School
Dever Elementary School |
299 | — | |
Property History
| DATE: | EVENT: | PRICE: | SOURCE: |
|---|---|---|---|
| 23 Oct, 2012 | Sold | $175,000 | MRED MLS |
| 12 Sep, 2012 | Under contract | $183,900 | MRED MLS |
| — | Last price change | $188,900 | MRED MLS |
| 30 Jul, 2012 | Listed for sale | $188,900 | MRED MLS |
| 11 Aug, 2020 | Sold | $333,000 | MRED MLS |
| 23 Jun, 2020 | Under contract | $327,500 | MRED MLS |
| 19 Jun, 2020 | Listed for sale | $327,500 | MRED MLS |
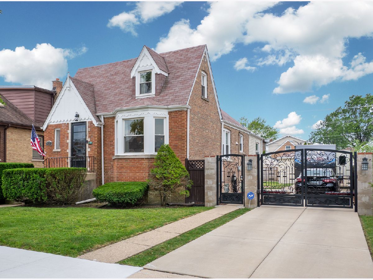
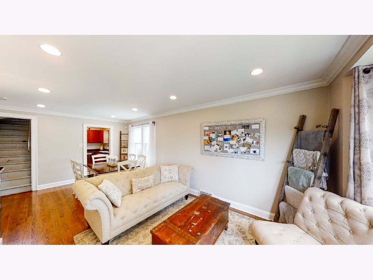
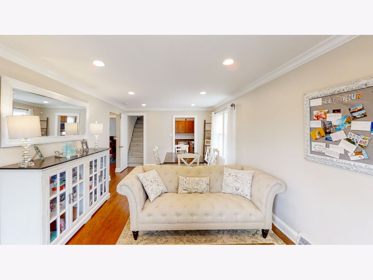
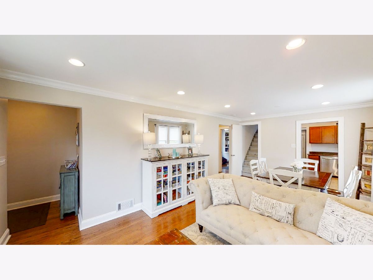
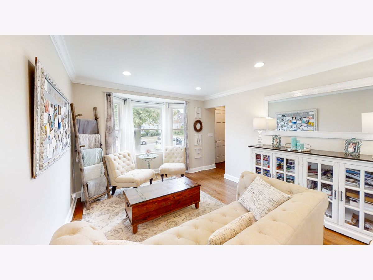
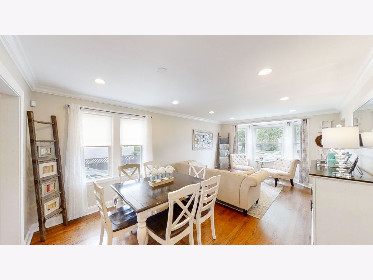
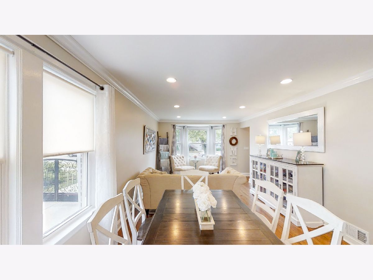
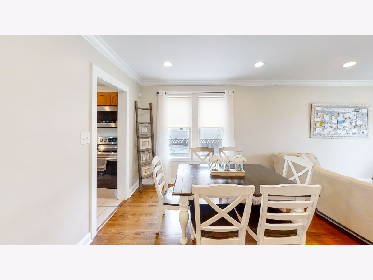
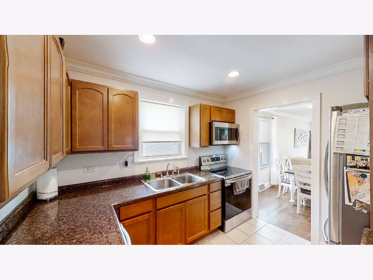
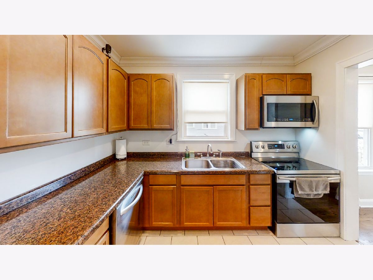
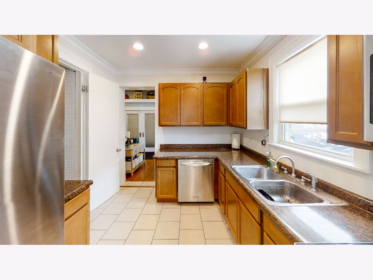
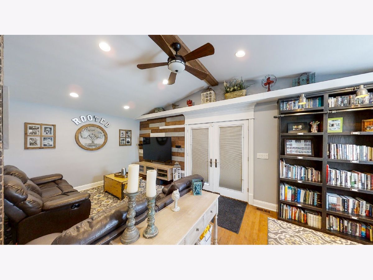
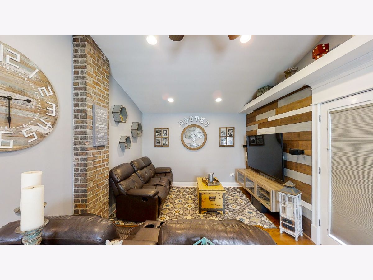
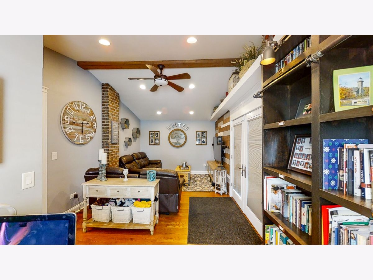
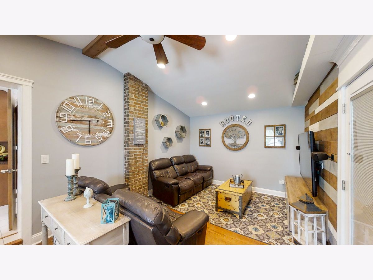
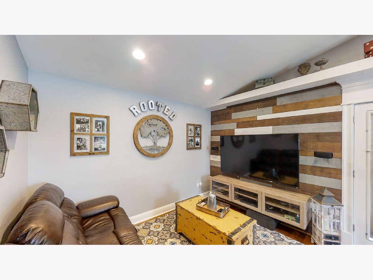
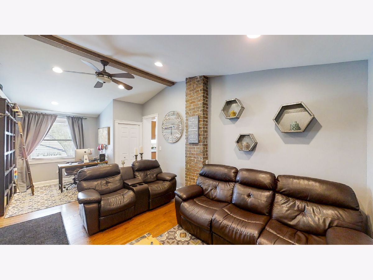
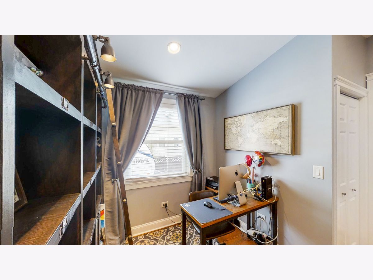
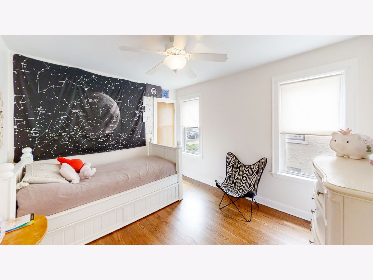
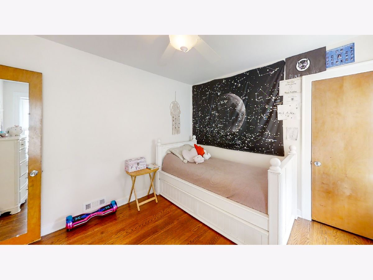
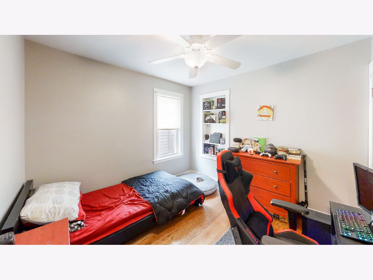
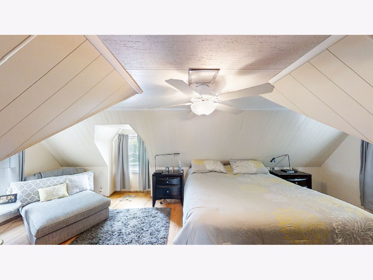
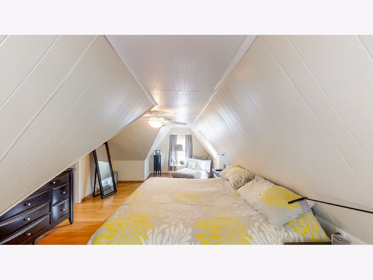
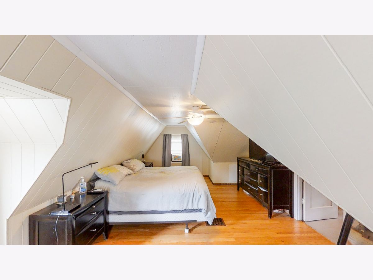
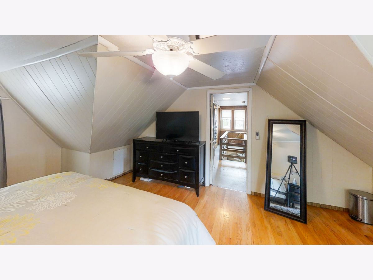
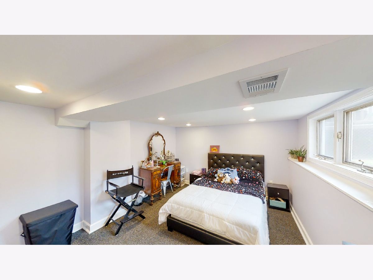
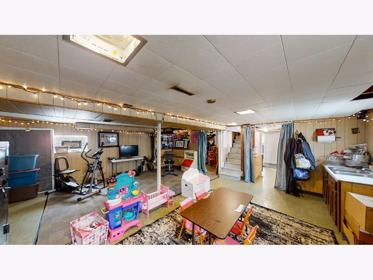
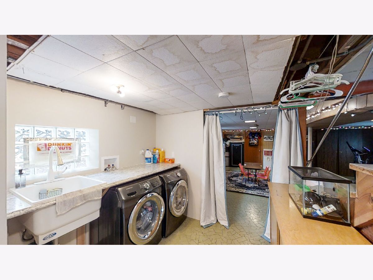
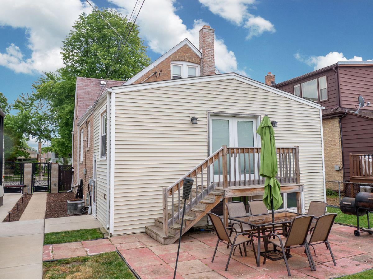
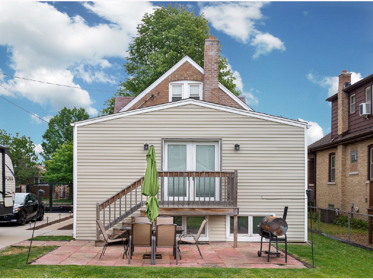
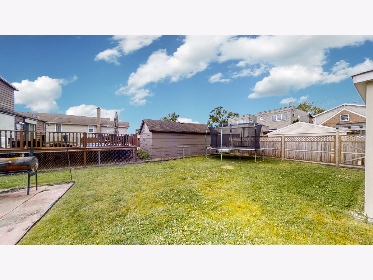
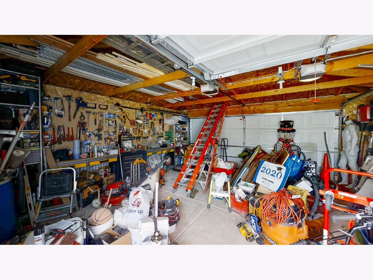
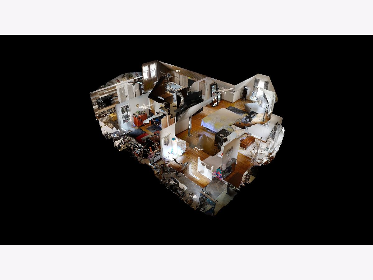
Room Specifics
Total Bedrooms: 4
Bedrooms Above Ground: 3
Bedrooms Below Ground: 1
Dimensions: —
Floor Type: Hardwood
Dimensions: —
Floor Type: Hardwood
Dimensions: —
Floor Type: Carpet
Full Bathrooms: 1
Bathroom Amenities: —
Bathroom in Basement: 0
Rooms: Kitchen
Basement Description: Finished
Other Specifics
| 2 | |
| — | |
| Concrete,Side Drive | |
| Deck, Patio, Storms/Screens | |
| — | |
| 50X133 | |
| Finished,Interior Stair | |
| None | |
| Hardwood Floors, First Floor Full Bath | |
| Range, Dishwasher, Refrigerator, Washer, Dryer | |
| Not in DB | |
| Curbs, Sidewalks, Street Lights, Street Paved | |
| — | |
| — | |
| — |
Tax History
| Year | Property Taxes |
|---|---|
| 2012 | $3,989 |
| 2020 | $3,773 |
Contact Agent
Nearby Similar Homes
Nearby Sold Comparables
Contact Agent
Listing Provided By
Weichert, Realtors - All Pro

