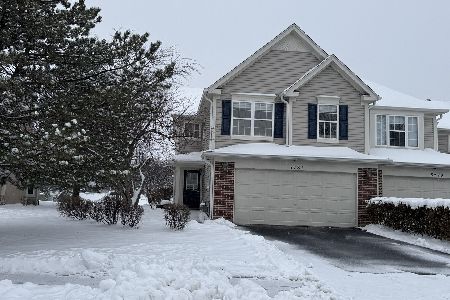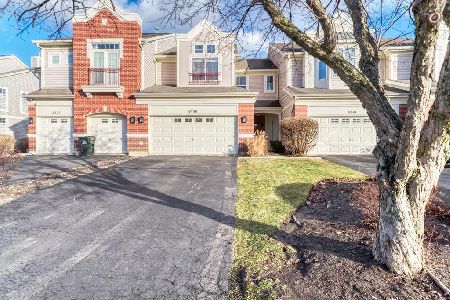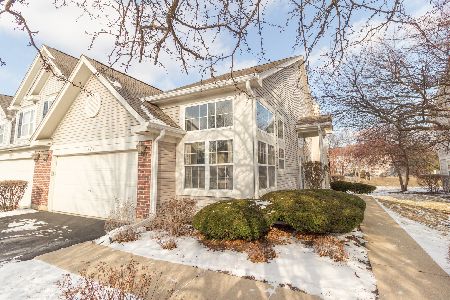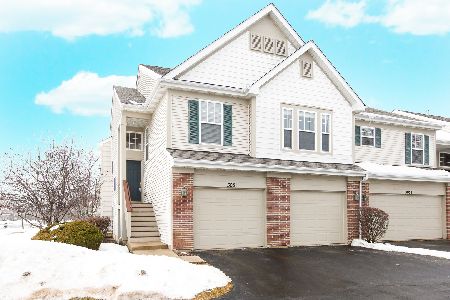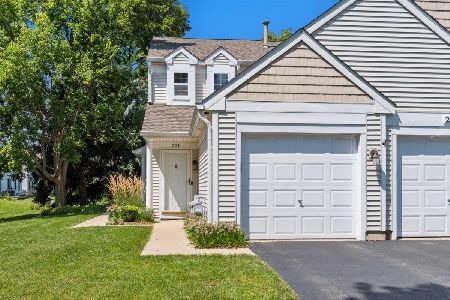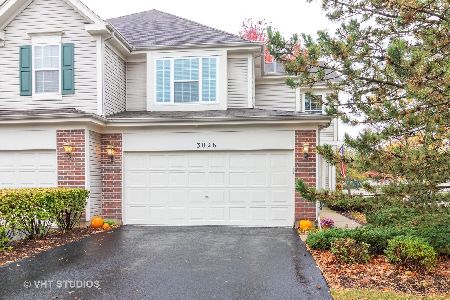3022 Serenity Lane, Naperville, Illinois 60564
$290,000
|
Sold
|
|
| Status: | Closed |
| Sqft: | 2,086 |
| Cost/Sqft: | $144 |
| Beds: | 2 |
| Baths: | 4 |
| Year Built: | 2001 |
| Property Taxes: | $5,851 |
| Days On Market: | 2801 |
| Lot Size: | 0,00 |
Description
Luxury townhome located in the Signature Club! This townhome has everything you need. Open floor plan allows you to enjoy all the space in this home. Large eat-in kitchen with newer stainless-steel appliances and beautiful white cabinets. The kitchen opens to the dining room and large family room with double sided fireplace. The second level has 2 bedrooms and huge loft with skylight. The basement is fully finished with a large entertainment area, 3rd bedroom and full bathroom. Basement ceiling is a real wood BMT ceiling that adds tons of character. Master suite has Cathedral Ceilings, full bathroom with double sinks, separate shower & tub and walk-in closet. All of this plus Blue Ribbon Fry Elementary, Scullen middle school and Waubonsie Valley High School!
Property Specifics
| Condos/Townhomes | |
| 2 | |
| — | |
| 2001 | |
| Full | |
| CARNEGIE | |
| No | |
| — |
| Will | |
| Signature Club | |
| 200 / Monthly | |
| Exterior Maintenance,Lawn Care,Snow Removal | |
| Lake Michigan | |
| Public Sewer | |
| 09977536 | |
| 0701092020030000 |
Nearby Schools
| NAME: | DISTRICT: | DISTANCE: | |
|---|---|---|---|
|
Grade School
Fry Elementary School |
204 | — | |
|
Middle School
Scullen Middle School |
204 | Not in DB | |
|
High School
Waubonsie Valley High School |
204 | Not in DB | |
Property History
| DATE: | EVENT: | PRICE: | SOURCE: |
|---|---|---|---|
| 2 Aug, 2018 | Sold | $290,000 | MRED MLS |
| 11 Jun, 2018 | Under contract | $299,900 | MRED MLS |
| 4 Jun, 2018 | Listed for sale | $299,900 | MRED MLS |
Room Specifics
Total Bedrooms: 3
Bedrooms Above Ground: 2
Bedrooms Below Ground: 1
Dimensions: —
Floor Type: Wood Laminate
Dimensions: —
Floor Type: Wood Laminate
Full Bathrooms: 4
Bathroom Amenities: Separate Shower,Double Sink,Soaking Tub
Bathroom in Basement: 1
Rooms: Loft
Basement Description: Finished
Other Specifics
| 2 | |
| Concrete Perimeter | |
| Asphalt | |
| Deck | |
| Landscaped | |
| 26 X 105 | |
| — | |
| Full | |
| Vaulted/Cathedral Ceilings, Skylight(s), Hardwood Floors, Wood Laminate Floors, Second Floor Laundry, Storage | |
| Range, Microwave, Dishwasher, Refrigerator, Washer, Dryer, Disposal, Stainless Steel Appliance(s) | |
| Not in DB | |
| — | |
| — | |
| — | |
| Double Sided, Attached Fireplace Doors/Screen, Gas Log, Gas Starter |
Tax History
| Year | Property Taxes |
|---|---|
| 2018 | $5,851 |
Contact Agent
Nearby Similar Homes
Nearby Sold Comparables
Contact Agent
Listing Provided By
Berkshire Hathaway HomeServices KoenigRubloff

