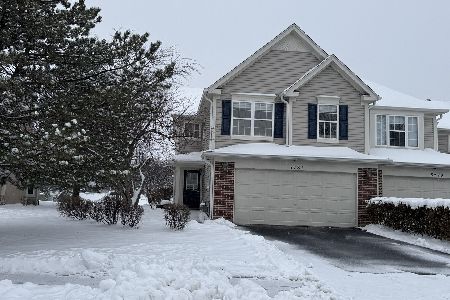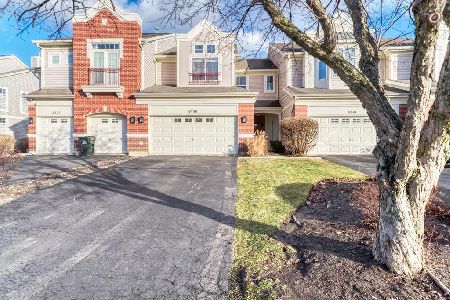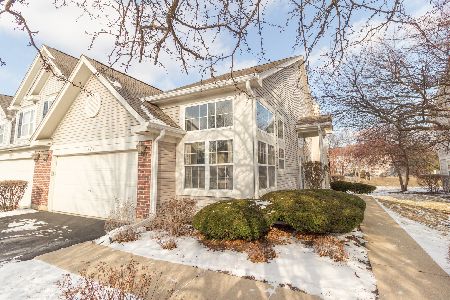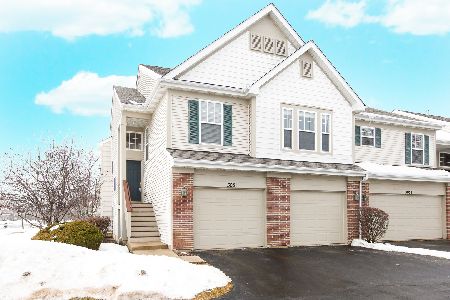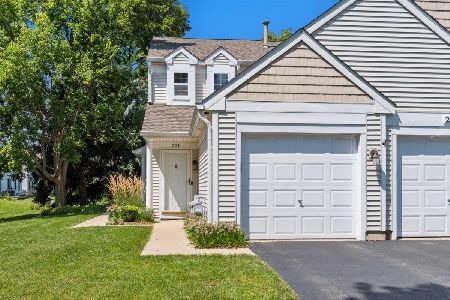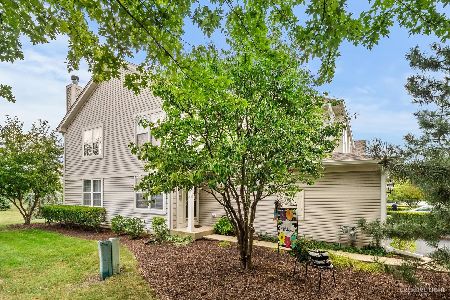3026 Serenity Lane, Naperville, Illinois 60564
$290,000
|
Sold
|
|
| Status: | Closed |
| Sqft: | 1,492 |
| Cost/Sqft: | $194 |
| Beds: | 2 |
| Baths: | 3 |
| Year Built: | 1997 |
| Property Taxes: | $5,459 |
| Days On Market: | 1929 |
| Lot Size: | 0,00 |
Description
One of a kind home in Desirable Signature Club. Be prepared to be impressed with this light filled end unit. Numerous upgrades throughout. The living room has drama with two walls of windows, a 20" ceiling and a stacked stone fireplace- WOW!!. The kitchen features warm maple cabinets, solid surface countertops and sleek stainless appliances. The upstairs features a cozy loft with custom built in cabinetry and large windows that keep the space sunny all day long. The master suite is a sight to behold. The room is highlighted by a cathedral ceiling and more built in cabinetry. The walk in closet has been outfitted with Elfa closet organizers to maximize storage. The master bath has been completely renovated with a large walk in shower, contemporary tile, new plumbing and light fixtures, dual vanity and heated floors for chilly mornings. The second bedroom and bathroom are meticulous. The professionally finished basement features a dry bar with custom cabinetry and wine cooler. There is a separate space that could be used for a work out room. This is perfect place for a man cave or playroom. The home has an owned water softener, central vacuum and Reme Halo air scrubber that is proven to reduce airborne and surface bacteria and viruses.. All windows have been replaced with new energy efficient units. Did I mention the garage has a professional grade epoxy floor? So easy to maintain. The serene backyard has a brand new deck, new Kichler exterior site lighting, lush plantings and a tree that shades the deck. Deck-2020, H2O Softener-2020, Bathroom Remodel-2015, Halo Air Scrubber-2019, Windows-2017, Garage Floor Epoxy-2016. This home is the epitome of style and is truly move in ready. Act fast or it will be gone!
Property Specifics
| Condos/Townhomes | |
| 2 | |
| — | |
| 1997 | |
| Full | |
| — | |
| No | |
| — |
| Will | |
| Signature Club | |
| 250 / Monthly | |
| Insurance,Exterior Maintenance,Lawn Care,Snow Removal | |
| Lake Michigan | |
| Public Sewer | |
| 10914907 | |
| 0701092020010000 |
Nearby Schools
| NAME: | DISTRICT: | DISTANCE: | |
|---|---|---|---|
|
Grade School
Fry Elementary School |
204 | — | |
|
Middle School
Scullen Middle School |
204 | Not in DB | |
|
High School
Waubonsie Valley High School |
204 | Not in DB | |
Property History
| DATE: | EVENT: | PRICE: | SOURCE: |
|---|---|---|---|
| 11 Dec, 2020 | Sold | $290,000 | MRED MLS |
| 24 Oct, 2020 | Under contract | $289,500 | MRED MLS |
| 23 Oct, 2020 | Listed for sale | $289,500 | MRED MLS |
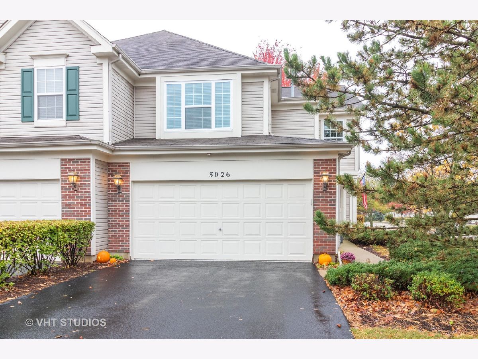
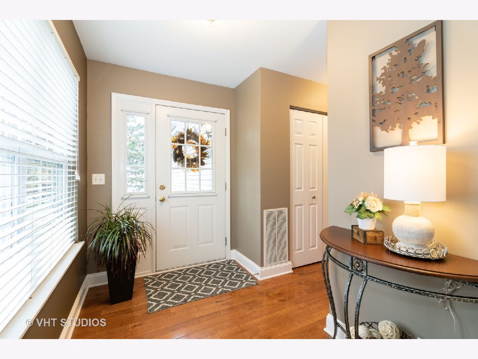
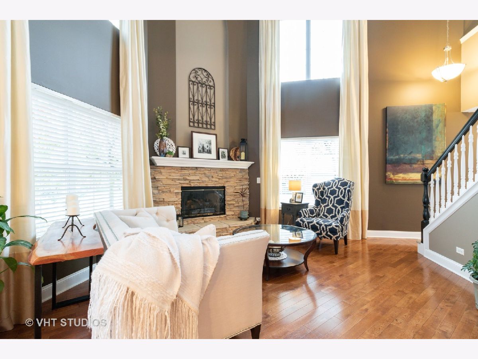
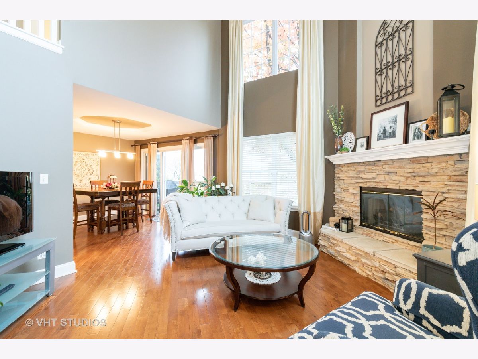
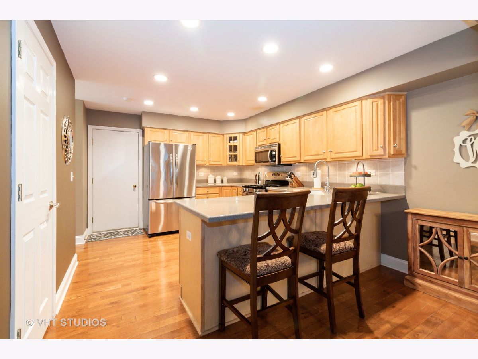
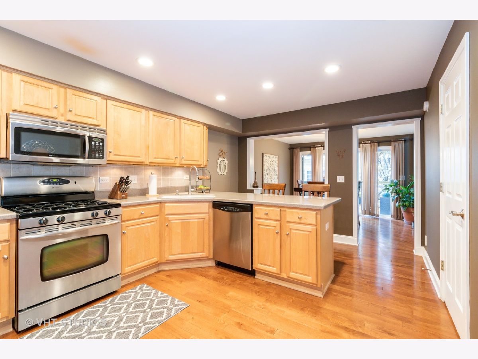
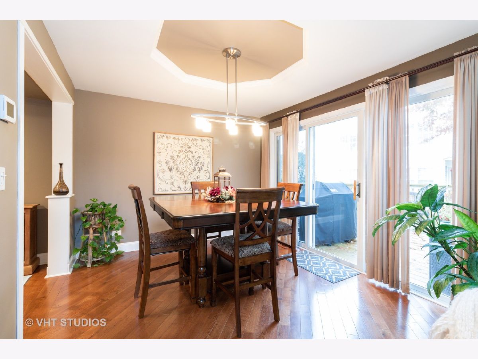
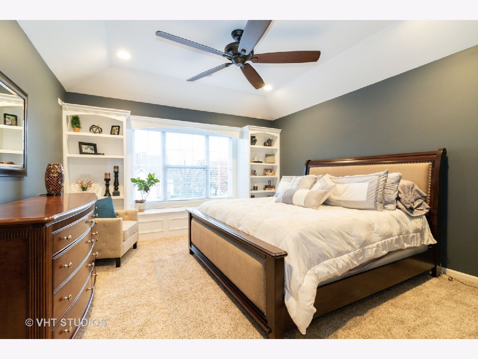
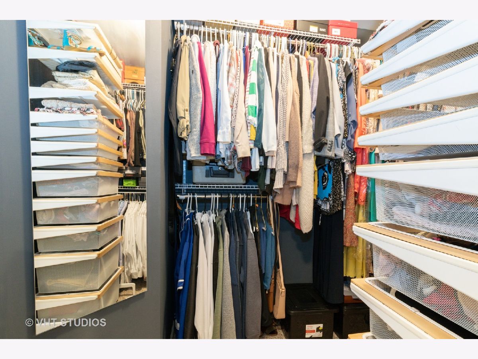
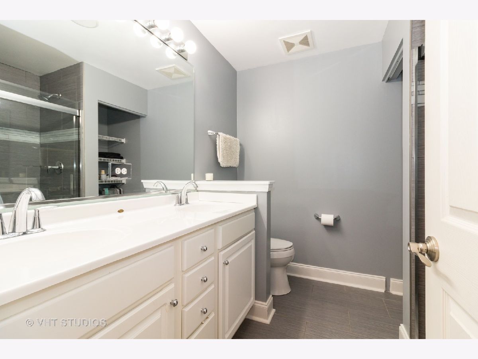
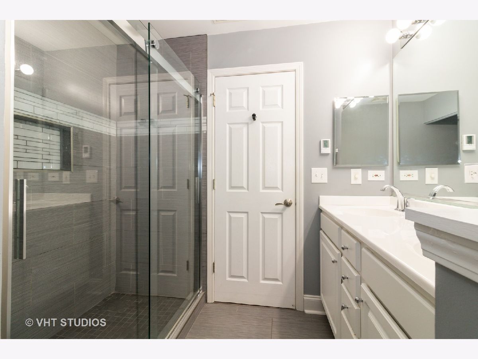
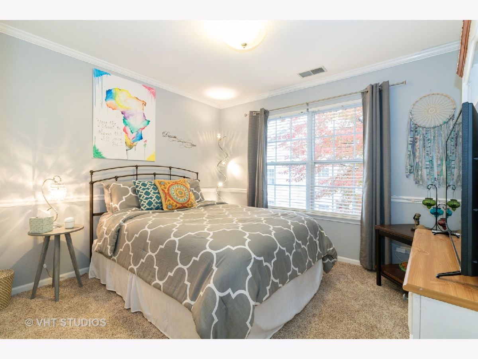
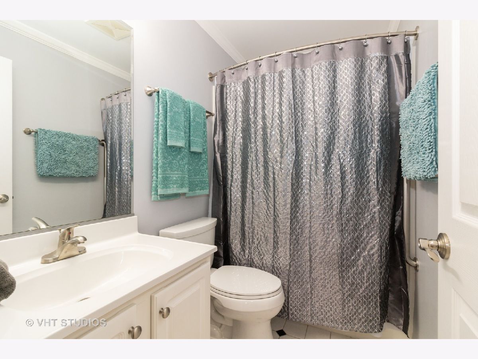
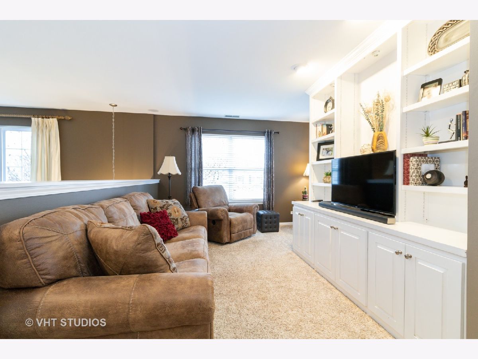
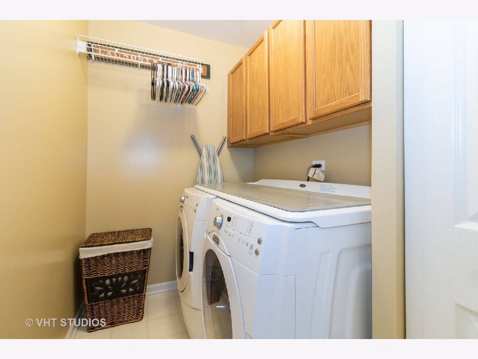
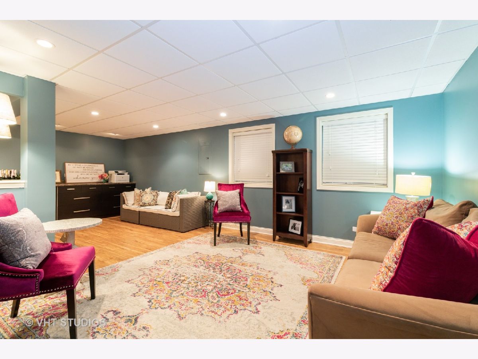
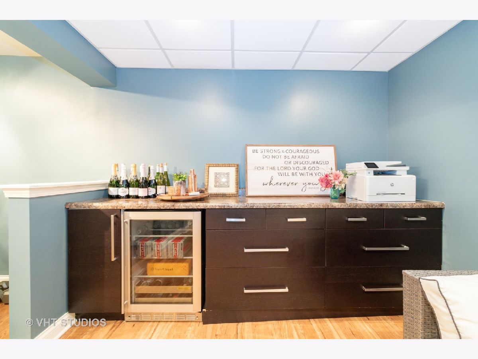
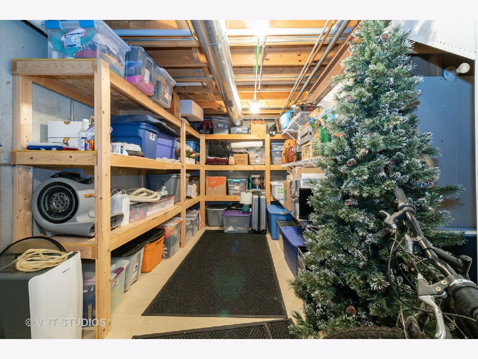
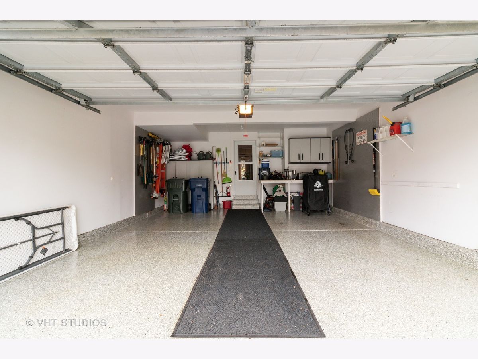
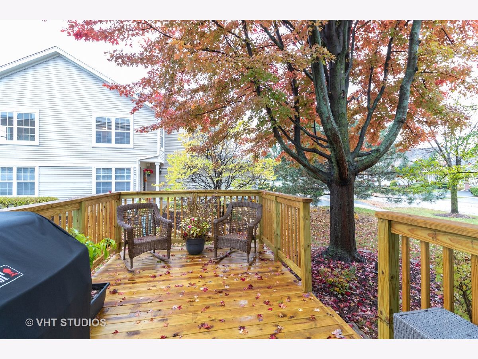
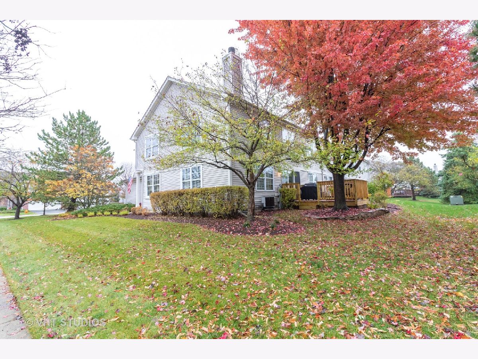
Room Specifics
Total Bedrooms: 2
Bedrooms Above Ground: 2
Bedrooms Below Ground: 0
Dimensions: —
Floor Type: Carpet
Full Bathrooms: 3
Bathroom Amenities: Separate Shower,Double Sink,Garden Tub
Bathroom in Basement: 0
Rooms: Recreation Room,Walk In Closet,Loft
Basement Description: Finished
Other Specifics
| 2.1 | |
| Concrete Perimeter | |
| Asphalt | |
| Deck, Storms/Screens, End Unit, Cable Access | |
| Landscaped,Mature Trees,Level,Sidewalks,Streetlights | |
| 49X105 | |
| — | |
| Full | |
| Vaulted/Cathedral Ceilings, Bar-Dry, Hardwood Floors, Heated Floors, Second Floor Laundry, Laundry Hook-Up in Unit, Storage, Built-in Features, Walk-In Closet(s), Bookcases, Open Floorplan, Some Carpeting, Drapes/Blinds, Separate Dining Room | |
| Range, Microwave, Dishwasher, Refrigerator, Washer, Dryer, Disposal, Stainless Steel Appliance(s), Wine Refrigerator, Water Softener Owned | |
| Not in DB | |
| — | |
| — | |
| Central Vacuum, Public Bus | |
| Gas Log, Gas Starter |
Tax History
| Year | Property Taxes |
|---|---|
| 2020 | $5,459 |
Contact Agent
Nearby Similar Homes
Nearby Sold Comparables
Contact Agent
Listing Provided By
Baird & Warner

