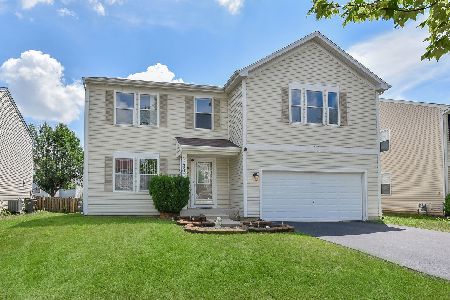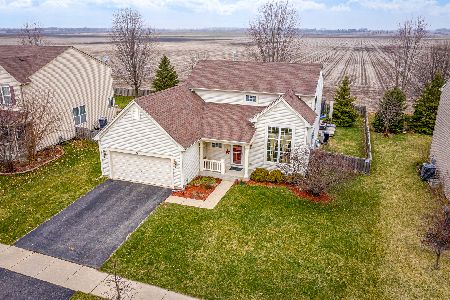3023 Fairfield Way, Montgomery, Illinois 60538
$222,500
|
Sold
|
|
| Status: | Closed |
| Sqft: | 2,562 |
| Cost/Sqft: | $88 |
| Beds: | 4 |
| Baths: | 3 |
| Year Built: | 2005 |
| Property Taxes: | $7,317 |
| Days On Market: | 4328 |
| Lot Size: | 0,25 |
Description
This 4 BR 2.5 bath home features over 2500 sq. ft of livable space. Open concept with eat in kitchen, formal living & dining room, fireplace, and 1st floor office. Yard is fenced and upgraded w/ a brick paver patio for entertaining. Master w/ shower, sep soaker tub, and double vanity. FULL basement w/ plenty of room for storage. Elementary school conveniently located in subdivision. Pride of ownership throughout.
Property Specifics
| Single Family | |
| — | |
| Traditional | |
| 2005 | |
| Full | |
| MCKINLEY | |
| No | |
| 0.25 |
| Kane | |
| Foxmoor | |
| 0 / Not Applicable | |
| None | |
| Public | |
| Public Sewer | |
| 08564989 | |
| 1435328004 |
Nearby Schools
| NAME: | DISTRICT: | DISTANCE: | |
|---|---|---|---|
|
Grade School
Mcdole Elementary School |
302 | — | |
|
Middle School
Harter Middle School |
302 | Not in DB | |
|
High School
Kaneland Senior High School |
302 | Not in DB | |
Property History
| DATE: | EVENT: | PRICE: | SOURCE: |
|---|---|---|---|
| 9 Apr, 2007 | Sold | $288,000 | MRED MLS |
| 14 Mar, 2007 | Under contract | $289,900 | MRED MLS |
| 1 Mar, 2007 | Listed for sale | $289,900 | MRED MLS |
| 13 Mar, 2008 | Sold | $250,000 | MRED MLS |
| 23 Feb, 2008 | Under contract | $255,000 | MRED MLS |
| — | Last price change | $267,900 | MRED MLS |
| 21 Aug, 2007 | Listed for sale | $300,000 | MRED MLS |
| 29 Oct, 2014 | Sold | $222,500 | MRED MLS |
| 7 Sep, 2014 | Under contract | $224,900 | MRED MLS |
| — | Last price change | $228,990 | MRED MLS |
| 22 Mar, 2014 | Listed for sale | $231,100 | MRED MLS |
Room Specifics
Total Bedrooms: 4
Bedrooms Above Ground: 4
Bedrooms Below Ground: 0
Dimensions: —
Floor Type: Carpet
Dimensions: —
Floor Type: Carpet
Dimensions: —
Floor Type: Carpet
Full Bathrooms: 3
Bathroom Amenities: Whirlpool,Separate Shower,Double Sink
Bathroom in Basement: 0
Rooms: Office
Basement Description: Unfinished
Other Specifics
| 2 | |
| Concrete Perimeter | |
| Asphalt | |
| — | |
| Fenced Yard,Landscaped | |
| 72X125 | |
| Unfinished | |
| Full | |
| Vaulted/Cathedral Ceilings | |
| Range, Microwave, Dishwasher, Disposal | |
| Not in DB | |
| Sidewalks, Street Lights, Street Paved | |
| — | |
| — | |
| Gas Starter, Includes Accessories |
Tax History
| Year | Property Taxes |
|---|---|
| 2007 | $507 |
| 2008 | $6,578 |
| 2014 | $7,317 |
Contact Agent
Nearby Similar Homes
Nearby Sold Comparables
Contact Agent
Listing Provided By
Realty Executives Success







