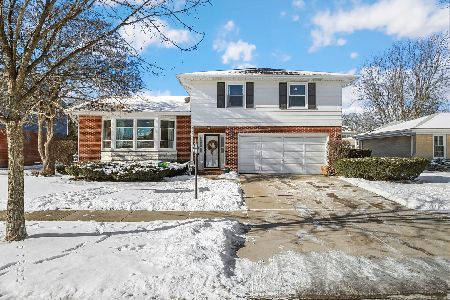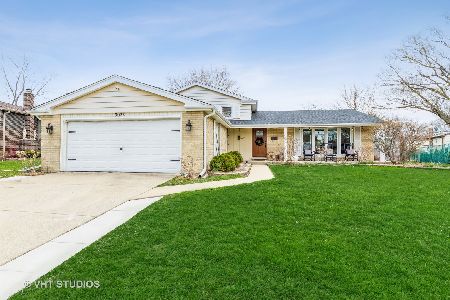3023 Huntington Drive, Arlington Heights, Illinois 60004
$355,000
|
Sold
|
|
| Status: | Closed |
| Sqft: | 0 |
| Cost/Sqft: | — |
| Beds: | 3 |
| Baths: | 2 |
| Year Built: | 1971 |
| Property Taxes: | $6,020 |
| Days On Market: | 6248 |
| Lot Size: | 0,24 |
Description
Absolutely charming home located in desirable Arlington Heights neighborhood! Set on a large cul-de-sac lot, this home offers both an updated exterior & interior. The nice sized family room opens to kitchen & offers beautiful views of yard. All new windows & much more. Backyard is great for a BBQ or playtime. Crawl space for storage. Walk to elementary school & parks. Close to shops, restaurants, & transportation
Property Specifics
| Single Family | |
| — | |
| — | |
| 1971 | |
| None | |
| JAMESTOWN | |
| No | |
| 0.24 |
| Cook | |
| Northgate | |
| 0 / Not Applicable | |
| None | |
| Lake Michigan | |
| Public Sewer | |
| 07114811 | |
| 03084080240000 |
Nearby Schools
| NAME: | DISTRICT: | DISTANCE: | |
|---|---|---|---|
|
Grade School
J W Riley Elementary School |
21 | — | |
|
Middle School
Jack London Middle School |
21 | Not in DB | |
|
High School
Buffalo Grove High School |
214 | Not in DB | |
Property History
| DATE: | EVENT: | PRICE: | SOURCE: |
|---|---|---|---|
| 7 Aug, 2009 | Sold | $355,000 | MRED MLS |
| 10 Jul, 2009 | Under contract | $375,000 | MRED MLS |
| — | Last price change | $389,000 | MRED MLS |
| 21 Jan, 2009 | Listed for sale | $389,000 | MRED MLS |
| 31 Aug, 2015 | Sold | $345,000 | MRED MLS |
| 9 Jul, 2015 | Under contract | $349,900 | MRED MLS |
| 7 Jul, 2015 | Listed for sale | $349,900 | MRED MLS |
| 28 Mar, 2018 | Sold | $355,000 | MRED MLS |
| 28 Feb, 2018 | Under contract | $359,000 | MRED MLS |
| 1 Feb, 2018 | Listed for sale | $359,000 | MRED MLS |
| 13 Jun, 2022 | Sold | $450,000 | MRED MLS |
| 20 Apr, 2022 | Under contract | $450,000 | MRED MLS |
| 15 Apr, 2022 | Listed for sale | $450,000 | MRED MLS |
Room Specifics
Total Bedrooms: 3
Bedrooms Above Ground: 3
Bedrooms Below Ground: 0
Dimensions: —
Floor Type: Carpet
Dimensions: —
Floor Type: Carpet
Full Bathrooms: 2
Bathroom Amenities: —
Bathroom in Basement: 0
Rooms: Utility Room-1st Floor
Basement Description: Crawl
Other Specifics
| 2 | |
| — | |
| — | |
| — | |
| Cul-De-Sac | |
| 65X160X131X133 | |
| — | |
| Yes | |
| — | |
| Range, Microwave, Dishwasher, Refrigerator | |
| Not in DB | |
| — | |
| — | |
| — | |
| — |
Tax History
| Year | Property Taxes |
|---|---|
| 2009 | $6,020 |
| 2015 | $7,773 |
| 2018 | $9,030 |
| 2022 | $9,718 |
Contact Agent
Nearby Similar Homes
Nearby Sold Comparables
Contact Agent
Listing Provided By
Baird & Warner









