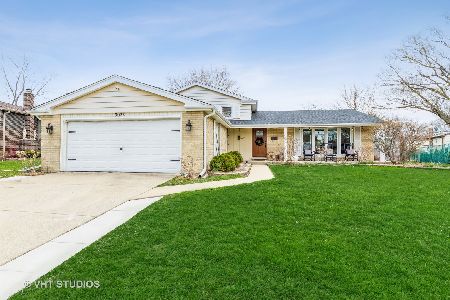3027 Huntington Drive, Arlington Heights, Illinois 60004
$380,000
|
Sold
|
|
| Status: | Closed |
| Sqft: | 2,231 |
| Cost/Sqft: | $175 |
| Beds: | 4 |
| Baths: | 4 |
| Year Built: | 1973 |
| Property Taxes: | $11,972 |
| Days On Market: | 2321 |
| Lot Size: | 0,24 |
Description
Come see the "New Look"... Lots of recent updates in 2019 including a NEW ROOF, updated kitchen, updated second bathroom, Paint, Trim, Lighting, and MORE!! Amazing opportunity in highly sought after Northgate Subdivision! This large Colonial home is a GEM nestled back on a quiet street in the middle of Northgate. The enormous master suite boasts a large walk in closet/dressing area along with a Huge Spa-like Master Bath complete with large corner jetted tub and separate shower! Another large bathroom finishes off the upstairs along with 3 generously sized bedrooms, all of which have HARDWOOD flooring beneath the carpet! Relax out back on your oversized deck looking out on the spacious backyard, or enjoy the same view from the interior in the spacious breakfast area connected to the kitchen. The Open flow throughout the first floor brings the charm and comfort that makes you want to call this Home! Come check this home out to see for yourself and fall in love!
Property Specifics
| Single Family | |
| — | |
| — | |
| 1973 | |
| Full | |
| — | |
| No | |
| 0.24 |
| Cook | |
| — | |
| — / Not Applicable | |
| None | |
| Lake Michigan | |
| Public Sewer | |
| 10520487 | |
| 03082100260000 |
Nearby Schools
| NAME: | DISTRICT: | DISTANCE: | |
|---|---|---|---|
|
Grade School
J W Riley Elementary School |
21 | — | |
|
Middle School
Jack London Middle School |
21 | Not in DB | |
|
High School
Buffalo Grove High School |
214 | Not in DB | |
Property History
| DATE: | EVENT: | PRICE: | SOURCE: |
|---|---|---|---|
| 2 Dec, 2019 | Sold | $380,000 | MRED MLS |
| 1 Oct, 2019 | Under contract | $389,900 | MRED MLS |
| 17 Sep, 2019 | Listed for sale | $389,900 | MRED MLS |
Room Specifics
Total Bedrooms: 5
Bedrooms Above Ground: 4
Bedrooms Below Ground: 1
Dimensions: —
Floor Type: Carpet
Dimensions: —
Floor Type: Carpet
Dimensions: —
Floor Type: Carpet
Dimensions: —
Floor Type: —
Full Bathrooms: 4
Bathroom Amenities: —
Bathroom in Basement: 1
Rooms: Bedroom 5,Recreation Room
Basement Description: Partially Finished
Other Specifics
| 2 | |
| — | |
| — | |
| — | |
| — | |
| 69X135X103X137 | |
| — | |
| Full | |
| — | |
| — | |
| Not in DB | |
| — | |
| — | |
| — | |
| — |
Tax History
| Year | Property Taxes |
|---|---|
| 2019 | $11,972 |
Contact Agent
Nearby Similar Homes
Nearby Sold Comparables
Contact Agent
Listing Provided By
Baird & Warner








