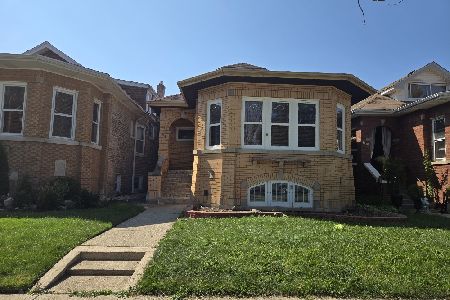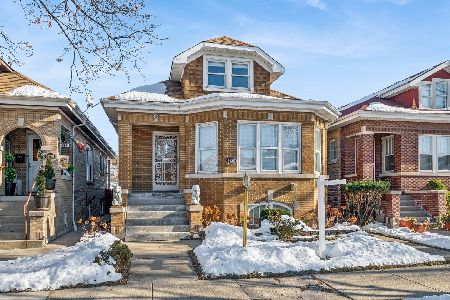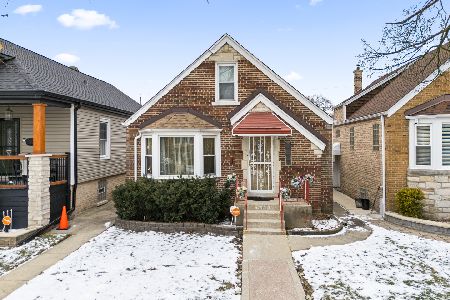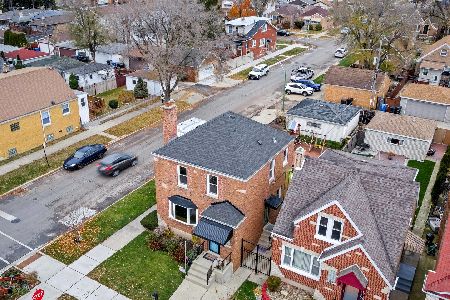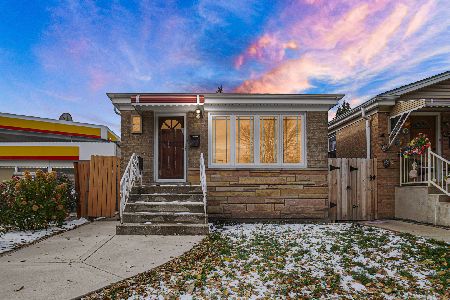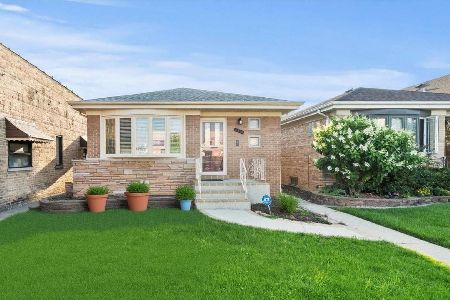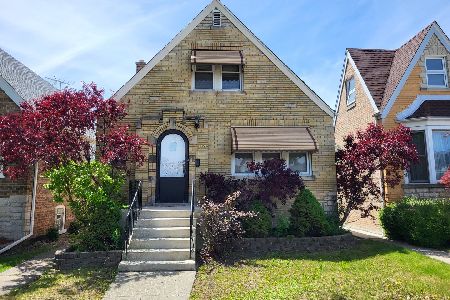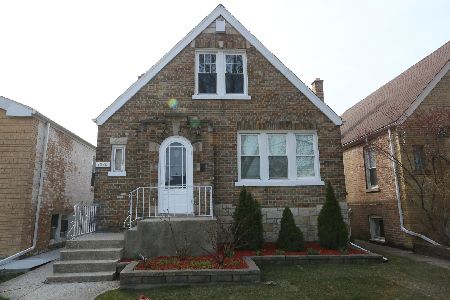3024 Nagle Avenue, Belmont Cragin, Chicago, Illinois 60634
$298,000
|
Sold
|
|
| Status: | Closed |
| Sqft: | 1,825 |
| Cost/Sqft: | $162 |
| Beds: | 4 |
| Baths: | 2 |
| Year Built: | 1927 |
| Property Taxes: | $3,652 |
| Days On Market: | 3560 |
| Lot Size: | 0,00 |
Description
Octagonal bungalow, with the perfect blend of old world charm and modern convenience. Perfect for anyone looking for style and the peace of mind of a move-in ready home. Gleaming hardwood floors as well as characteristic accents throughout, such as original stain glass windows and crown molding. Newer kitchen with 42" Maple cabinets, granite countertops, and stainless steel appliances. Basement was refinished in 2015 with upgrades including new bathroom, carpet, recessed lighting, drywall and paint. The home is equipped with central air for cooling, newer updated electrical and newer windows. Convenient layout includes a spacious living room, separate dining room, two bedrooms and an office, all on the first floor. Huge master bedroom upstairs too! Walk through the mud room to the inviting backyard with large vegetable planters and lattice wall ready for your urban gardening ideas! Conveniently located in the Belmont Central neighborhood near the Brickyard mall and great restaurants.
Property Specifics
| Single Family | |
| — | |
| Bungalow | |
| 1927 | |
| Full,English | |
| — | |
| No | |
| — |
| Cook | |
| Belmont Central | |
| 0 / Not Applicable | |
| None | |
| Lake Michigan | |
| Public Sewer | |
| 09199458 | |
| 13302140210000 |
Property History
| DATE: | EVENT: | PRICE: | SOURCE: |
|---|---|---|---|
| 24 May, 2010 | Sold | $245,000 | MRED MLS |
| 28 Apr, 2010 | Under contract | $249,900 | MRED MLS |
| — | Last price change | $264,900 | MRED MLS |
| 2 Mar, 2010 | Listed for sale | $279,000 | MRED MLS |
| 17 Jun, 2016 | Sold | $298,000 | MRED MLS |
| 25 Apr, 2016 | Under contract | $295,900 | MRED MLS |
| 19 Apr, 2016 | Listed for sale | $295,900 | MRED MLS |
Room Specifics
Total Bedrooms: 4
Bedrooms Above Ground: 4
Bedrooms Below Ground: 0
Dimensions: —
Floor Type: Carpet
Dimensions: —
Floor Type: Hardwood
Dimensions: —
Floor Type: Carpet
Full Bathrooms: 2
Bathroom Amenities: —
Bathroom in Basement: 1
Rooms: Mud Room,Office,Recreation Room,Workshop
Basement Description: Partially Finished,Exterior Access
Other Specifics
| 2 | |
| Concrete Perimeter | |
| — | |
| Patio | |
| Fenced Yard | |
| 30 X 125 | |
| Finished,Full | |
| None | |
| Hardwood Floors, First Floor Bedroom, First Floor Full Bath | |
| Range, Microwave, Dishwasher, Refrigerator, Washer, Dryer, Disposal | |
| Not in DB | |
| Tennis Courts, Sidewalks, Street Lights, Street Paved | |
| — | |
| — | |
| — |
Tax History
| Year | Property Taxes |
|---|---|
| 2010 | $4,234 |
| 2016 | $3,652 |
Contact Agent
Nearby Similar Homes
Nearby Sold Comparables
Contact Agent
Listing Provided By
RE/MAX Properties Northwest

